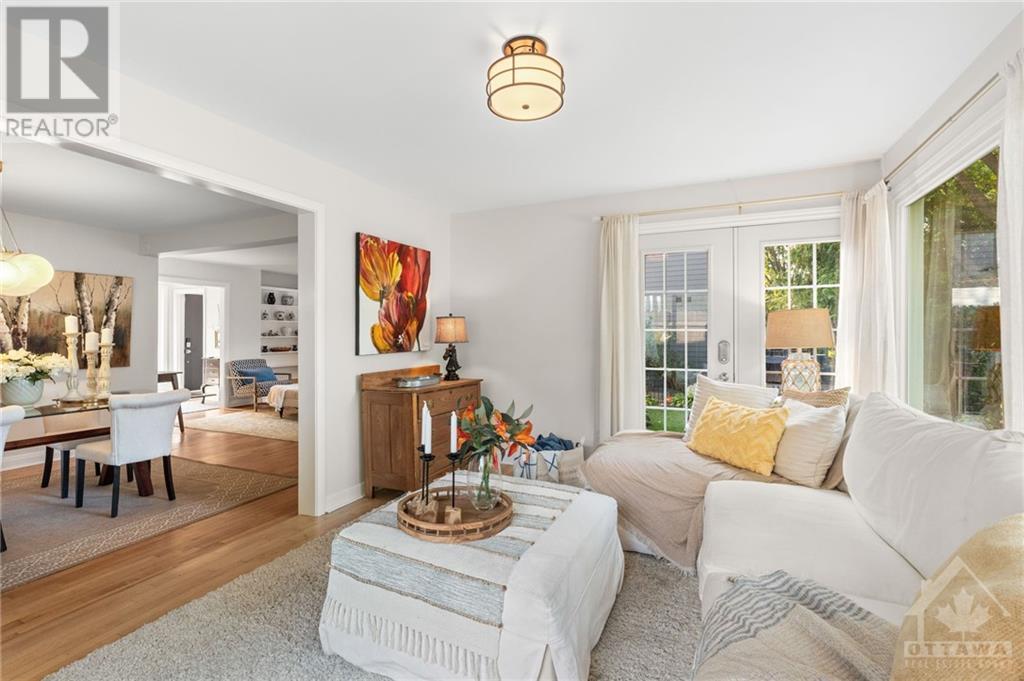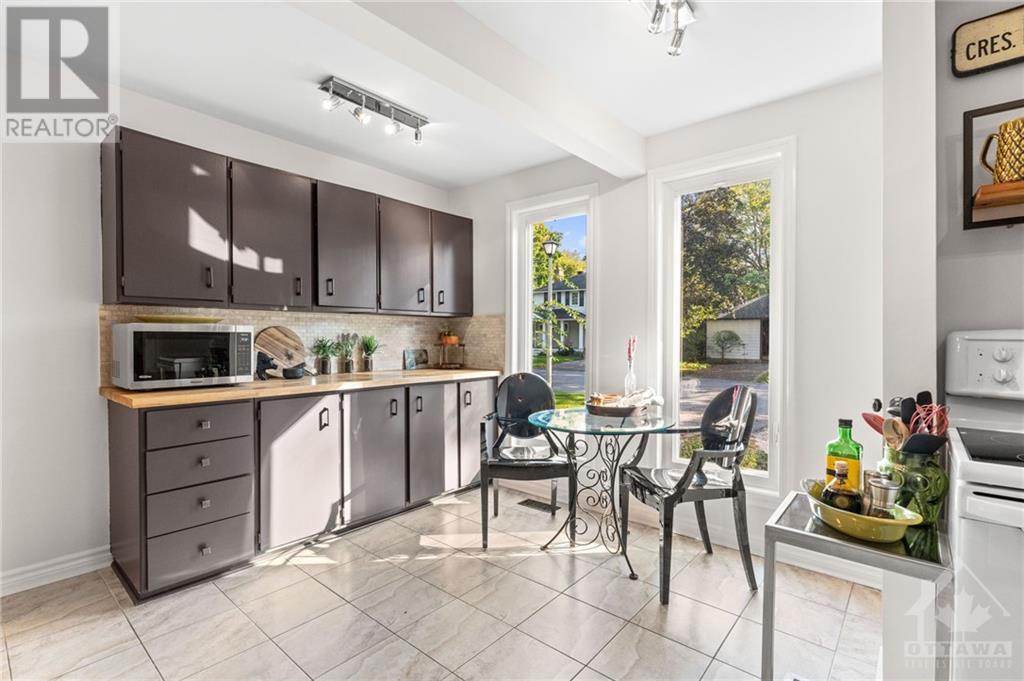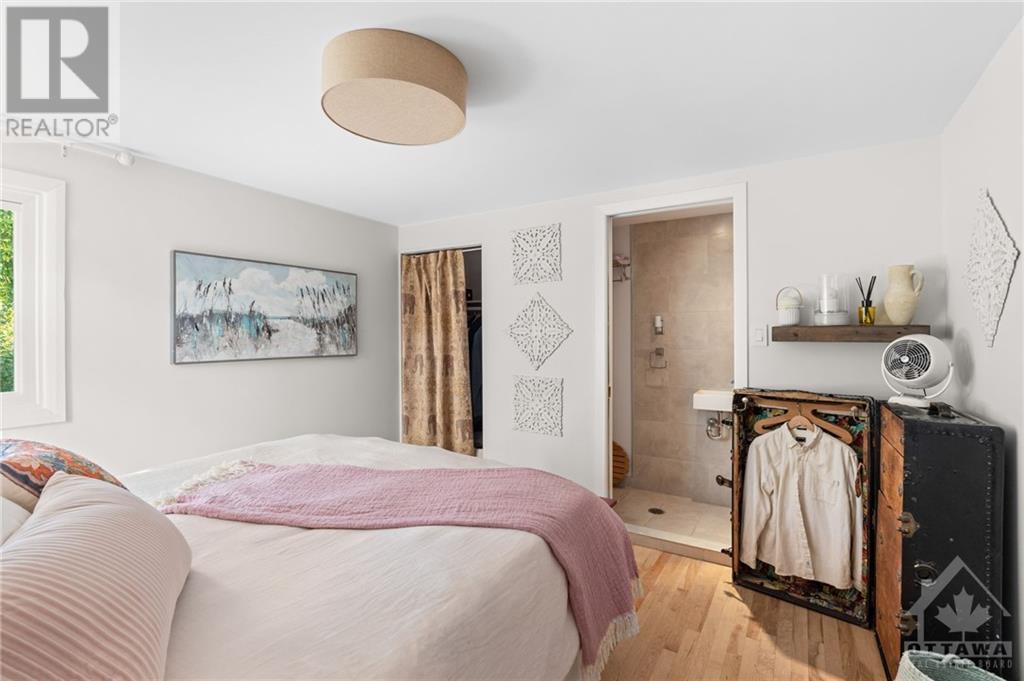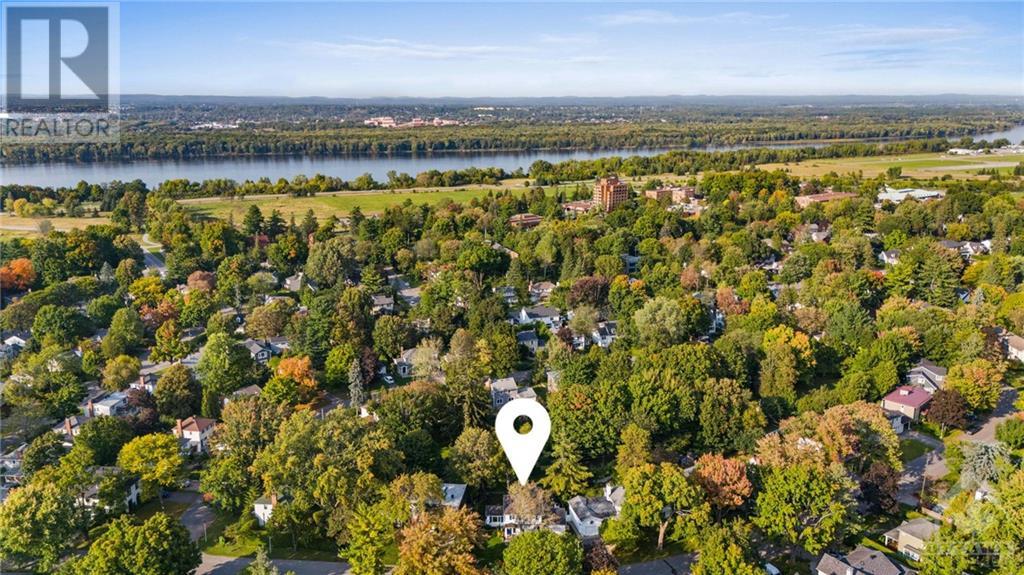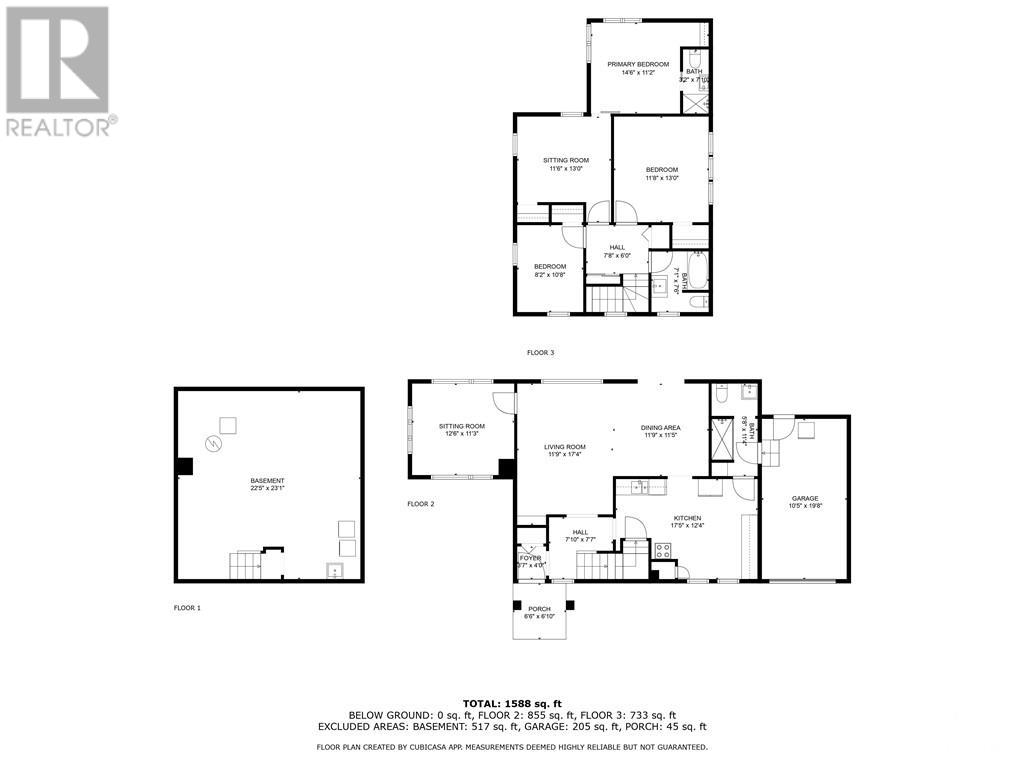35 Farnham Crescent Ottawa, Ontario K1K 0G1
$1,225,000
Living in Manor Park, you understand the “secret”! It’s tranquility, community, a Village! Walking distance to The Pond & Beechwood Village, yet nestled in an area surrounded by mature trees. In 1899, The Ottawa Improvement Commission, now the NCC, wanted to create a new park. They parceled land, sold off & subsequently christened it “National Park“. Fast forward a few years, Manor Park became the very first postwar subdivision in Ottawa. In 1952, the very first MayFair was held by the Home school Association. The annual fair is alive & well to this day, among many other FUN events. MP is also home to one of Ottawa‘s best outdoor skating rinks. It remains a community where children still play in the street. A front yard neighbourhood! A RARE bonus, the home is 1 of ONLY 22 to back onto Anthony Vincent Park. The views from inside the home are unobstructed. MANY a successful garden party have been held. BBQ’s to Badminton. Canada Day celebrations to outdoor Covid fires with friends. (id:48755)
Property Details
| MLS® Number | 1417489 |
| Property Type | Single Family |
| Neigbourhood | Manor Park |
| Amenities Near By | Public Transit, Recreation Nearby, Shopping |
| Community Features | Family Oriented |
| Features | Park Setting |
| Parking Space Total | 3 |
Building
| Bathroom Total | 3 |
| Bedrooms Above Ground | 3 |
| Bedrooms Total | 3 |
| Appliances | Refrigerator, Dishwasher, Dryer, Stove, Washer |
| Basement Development | Unfinished |
| Basement Type | Full (unfinished) |
| Constructed Date | 1949 |
| Construction Material | Wood Frame |
| Construction Style Attachment | Detached |
| Cooling Type | Central Air Conditioning |
| Exterior Finish | Siding |
| Flooring Type | Wall-to-wall Carpet, Tile |
| Foundation Type | Poured Concrete |
| Heating Fuel | Natural Gas |
| Heating Type | Forced Air |
| Stories Total | 2 |
| Type | House |
| Utility Water | Municipal Water |
Parking
| Attached Garage | |
| Inside Entry |
Land
| Acreage | No |
| Land Amenities | Public Transit, Recreation Nearby, Shopping |
| Sewer | Municipal Sewage System |
| Size Depth | 75 Ft ,11 In |
| Size Frontage | 75 Ft ,4 In |
| Size Irregular | 75.33 Ft X 75.94 Ft (irregular Lot) |
| Size Total Text | 75.33 Ft X 75.94 Ft (irregular Lot) |
| Zoning Description | Res |
Rooms
| Level | Type | Length | Width | Dimensions |
|---|---|---|---|---|
| Second Level | Sitting Room | 11'6" x 13'0" | ||
| Second Level | Primary Bedroom | 14'6" x 11'2" | ||
| Second Level | Bedroom | 11'6" x 13'0" | ||
| Second Level | Bedroom | 11'8" x 13'0" | ||
| Second Level | 3pc Ensuite Bath | 3'2" x 7'10" | ||
| Second Level | 4pc Bathroom | 7'1" x 7'6" | ||
| Main Level | Foyer | 3'7" x 4'0" | ||
| Main Level | Family Room | 11'9" x 17'4" | ||
| Main Level | Dining Room | 11'9" x 11'5" | ||
| Main Level | Living Room | 12'6" x 11'3" | ||
| Main Level | Kitchen | 17'5" x 12'4" | ||
| Main Level | 3pc Bathroom | 5'8" x 11'4" |
https://www.realtor.ca/real-estate/27567374/35-farnham-crescent-ottawa-manor-park
Interested?
Contact us for more information

Marc Lafontaine
Broker of Record
www.marclafontaine.com/

700 Eagleson Road, Suite 105
Kanata, Ontario K2M 2G9
(613) 663-2720
www.marclafontaine.com/









