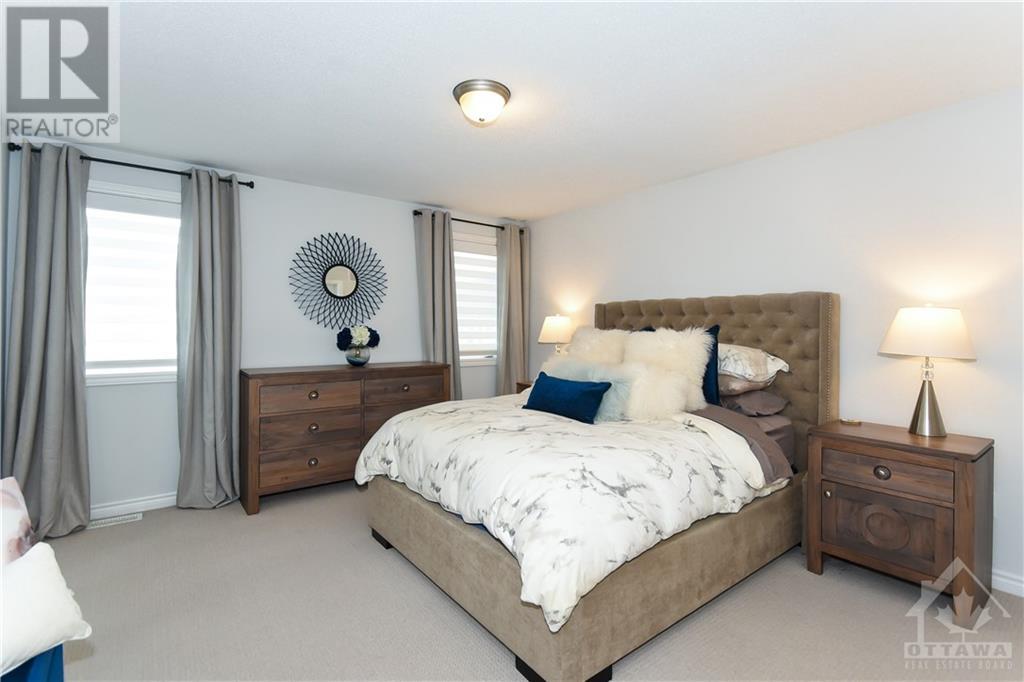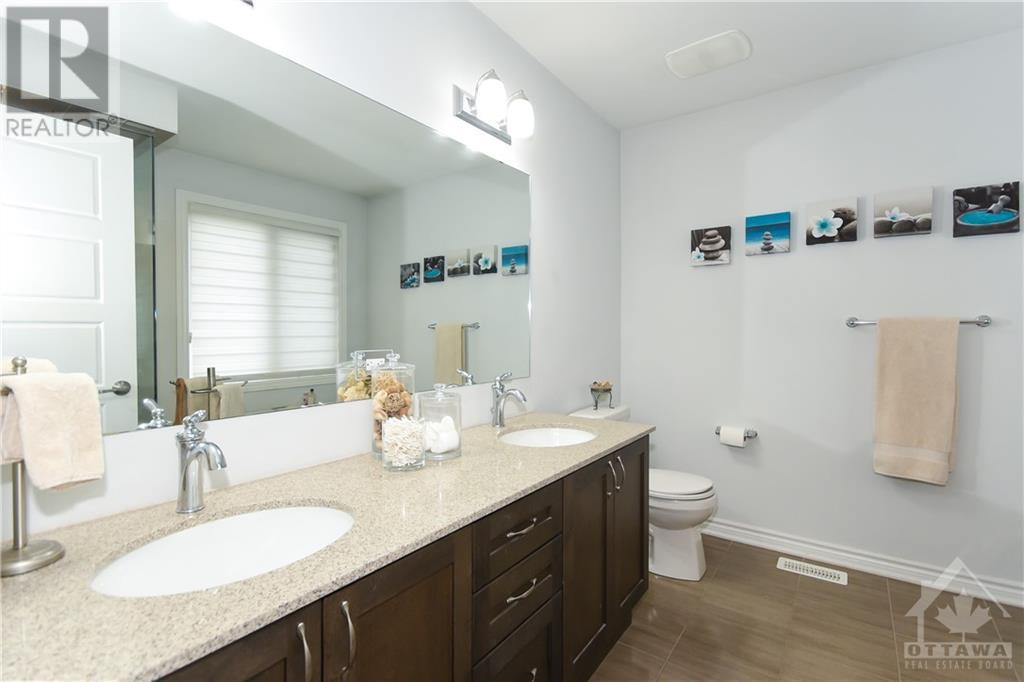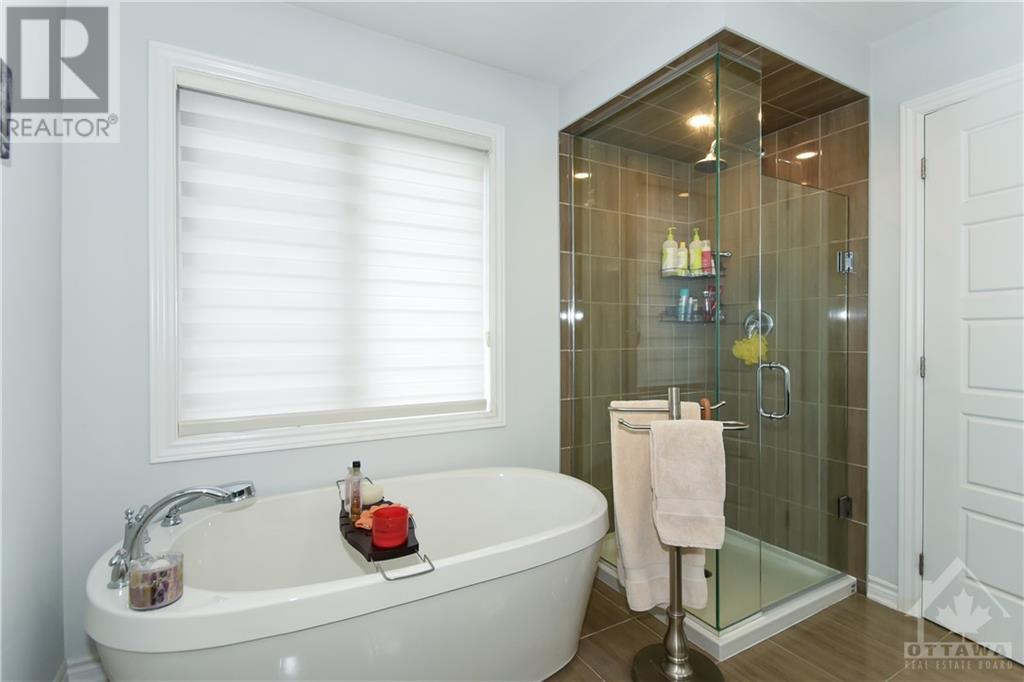35 Oxalis Crescent Ottawa, Ontario K2V 0J6
$774,900
This rarely available Mattamy Primrose II model home with over $40,000 of upgrades is tucked away in the peaceful neighbourhood of Emerald Meadows steps away from a large park. Whether you prefer a leisurely walk, a brisk jog or are a cycling enthusiast, the Trans Canada Trail is a short distance away. Upon entering the home you are welcomed by a spacious foyer that leads to the open plan kitchen and living/dining rooms with high grade laminate flooring throughout. The kitchen is a chef's delight with plenty of quartz counter space and huge walk in pantry. On the second floor there are 3 bedrooms one of which is a large primary with her's and his separate walk in closets as well as a good sized ensuite with a dual sink quartz counter. Added versatility to the second floor is a bright loft with vaulted ceiling that can be easily converted to a fourth bedroom. The backyard is fully fenced with a large deck. (id:48755)
Property Details
| MLS® Number | 1418239 |
| Property Type | Single Family |
| Neigbourhood | Emerald Meadows / Trailwest |
| Amenities Near By | Public Transit, Shopping |
| Parking Space Total | 3 |
Building
| Bathroom Total | 3 |
| Bedrooms Above Ground | 3 |
| Bedrooms Total | 3 |
| Appliances | Refrigerator, Dishwasher, Dryer, Microwave Range Hood Combo, Stove, Washer |
| Basement Development | Unfinished |
| Basement Type | Full (unfinished) |
| Constructed Date | 2018 |
| Construction Style Attachment | Detached |
| Cooling Type | Central Air Conditioning, Air Exchanger |
| Exterior Finish | Siding |
| Fireplace Present | Yes |
| Fireplace Total | 1 |
| Flooring Type | Wall-to-wall Carpet, Laminate, Ceramic |
| Foundation Type | Poured Concrete |
| Half Bath Total | 1 |
| Heating Fuel | Natural Gas |
| Heating Type | Forced Air |
| Stories Total | 2 |
| Type | House |
| Utility Water | Municipal Water |
Parking
| Attached Garage | |
| Inside Entry |
Land
| Acreage | No |
| Land Amenities | Public Transit, Shopping |
| Sewer | Municipal Sewage System |
| Size Depth | 88 Ft ,6 In |
| Size Frontage | 29 Ft ,11 In |
| Size Irregular | 29.95 Ft X 88.49 Ft |
| Size Total Text | 29.95 Ft X 88.49 Ft |
| Zoning Description | Residential |
Rooms
| Level | Type | Length | Width | Dimensions |
|---|---|---|---|---|
| Second Level | Bedroom | 10'4" x 10'0" | ||
| Second Level | Bedroom | 10'4" x 9'0" | ||
| Second Level | Loft | 12'4" x 9'10" | ||
| Lower Level | Recreation Room | 24'1" x 21'7" | ||
| Main Level | Living Room | 15'0" x 12'10" | ||
| Main Level | Dining Room | 12'6" x 10'4" | ||
| Main Level | Kitchen | 11'9" x 9'10" | ||
| Main Level | Primary Bedroom | 14'2" x 13'0" |
https://www.realtor.ca/real-estate/27601975/35-oxalis-crescent-ottawa-emerald-meadows-trailwest
Interested?
Contact us for more information

Margaret Rose
Salesperson
www.margaretrose.ca/

5536 Manotick Main St
Manotick, Ontario K4M 1A7
(613) 692-3567
(613) 209-7226
www.teamrealty.ca/

Debbie Bravar
Salesperson
www.debbiebravar.ca/

5536 Manotick Main St
Manotick, Ontario K4M 1A7
(613) 692-3567
(613) 209-7226
www.teamrealty.ca/























