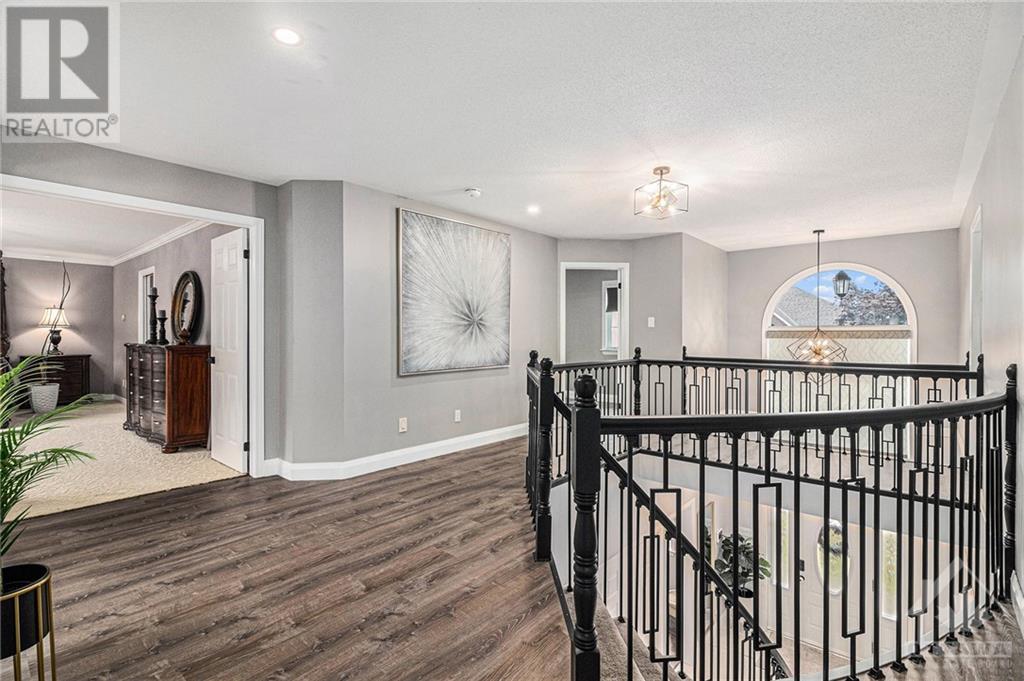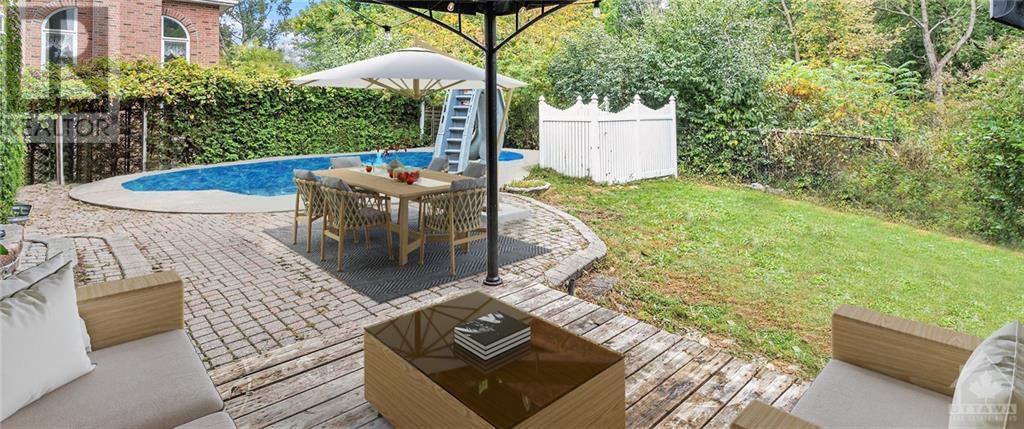3532 Wyman Crescent Ottawa, Ontario K1V 0Z1
$1,199,900
Welcome to your beautifully updated all-brick home, where sophistication meets comfort. Upon entering, you’re greeted by the grand entrance, gleaming floors, curved staircase & dedicated office. The heart of the home is the chef’s dream eat-in kitchen, equipped with high-end appliances & elegant finishes, ideal for entertaining & family gatherings. Enjoy formal dinners in the dining room, converse in the inviting sitting room or unwind beside the fireplace in the family room, all designed for both comfort & connection. Boasting four spacious bedrooms above grade, including a luxurious master suite complete w/ cozy fireplace, walk in closets & spa like en-suite. The fully finished basement adds even more versatility, providing additional living space for recreation, home gym, etc. The home’s serene location is backing onto NCC land. Don’t miss the opportunity to own this remarkable home, where luxury, functionality, & privacy combine seamlessly. 24hr Irv. Some photos digitally enhanced. (id:48755)
Property Details
| MLS® Number | 1413022 |
| Property Type | Single Family |
| Neigbourhood | Windsor Park Village |
| Amenities Near By | Airport, Public Transit, Recreation Nearby |
| Communication Type | Internet Access |
| Community Features | Family Oriented |
| Features | Wooded Area, Gazebo, Automatic Garage Door Opener |
| Parking Space Total | 4 |
| Pool Type | Inground Pool |
Building
| Bathroom Total | 4 |
| Bedrooms Above Ground | 4 |
| Bedrooms Total | 4 |
| Appliances | Refrigerator, Oven - Built-in, Cooktop, Dishwasher, Dryer, Hood Fan, Microwave, Washer, Blinds |
| Basement Development | Finished |
| Basement Type | Full (finished) |
| Constructed Date | 1998 |
| Construction Style Attachment | Detached |
| Cooling Type | Central Air Conditioning, Air Exchanger |
| Exterior Finish | Brick |
| Fire Protection | Smoke Detectors |
| Fireplace Present | Yes |
| Fireplace Total | 2 |
| Flooring Type | Hardwood, Tile, Vinyl |
| Foundation Type | Poured Concrete |
| Half Bath Total | 1 |
| Heating Fuel | Natural Gas |
| Heating Type | Forced Air |
| Stories Total | 2 |
| Type | House |
| Utility Water | Municipal Water |
Parking
| Attached Garage |
Land
| Acreage | No |
| Land Amenities | Airport, Public Transit, Recreation Nearby |
| Sewer | Municipal Sewage System |
| Size Depth | 99 Ft ,11 In |
| Size Frontage | 58 Ft |
| Size Irregular | 57.97 Ft X 99.95 Ft |
| Size Total Text | 57.97 Ft X 99.95 Ft |
| Zoning Description | Residential |
Rooms
| Level | Type | Length | Width | Dimensions |
|---|---|---|---|---|
| Second Level | Bedroom | 10'8" x 13'10" | ||
| Second Level | Laundry Room | 10'8" x 8'2" | ||
| Second Level | Bedroom | 14'4" x 10'11" | ||
| Second Level | 4pc Bathroom | 8'3" x 8'7" | ||
| Second Level | Primary Bedroom | 21'7" x 14'9" | ||
| Second Level | Other | 4'11" x 7'0" | ||
| Second Level | 5pc Ensuite Bath | 11'2" x 11'3" | ||
| Second Level | Other | 6'8" x 7'0" | ||
| Lower Level | Other | 9'5" x 14'6" | ||
| Lower Level | Recreation Room | 18'4" x 33'7" | ||
| Lower Level | Other | 15'4" x 16'4" | ||
| Lower Level | Other | 6'3" x 5'10" | ||
| Lower Level | 3pc Bathroom | 7'2" x 6'3" | ||
| Lower Level | Other | 5'4" x 9'5" | ||
| Lower Level | Storage | 18'11" x 16'4" | ||
| Main Level | Foyer | 8'2" x 20'11" | ||
| Main Level | Sitting Room | 10'8" x 16'5" | ||
| Main Level | Dining Room | 10'8" x 17'2" | ||
| Main Level | Kitchen | 12'9" x 12'8" | ||
| Main Level | Eating Area | 10'5" x 10'10" | ||
| Main Level | Pantry | 6'10" x 5'2" | ||
| Main Level | Living Room | 13'4" x 16'4" | ||
| Main Level | 2pc Bathroom | 8'8" x 5'10" | ||
| Main Level | Office | 8'8" x 10'9" |
https://www.realtor.ca/real-estate/27472123/3532-wyman-crescent-ottawa-windsor-park-village
Interested?
Contact us for more information

Marnie Bennett
Broker of Record
www.bennettpros.com/
https://www.facebook.com/BennettPropertyShop/
https://www.linkedin.com/company/bennett-real-estate-professionals/
https://twitter.com/Bennettpros
1194 Carp Rd
Ottawa, Ontario K2S 1B9
(613) 233-8606
(613) 383-0388

Stephane Lavergne
Salesperson
bennettpros.com/
1194 Carp Rd
Ottawa, Ontario K2S 1B9
(613) 233-8606
(613) 383-0388

Michelle Lavergne
Salesperson
bennettpros.com/
1194 Carp Rd
Ottawa, Ontario K2S 1B9
(613) 233-8606
(613) 383-0388
































