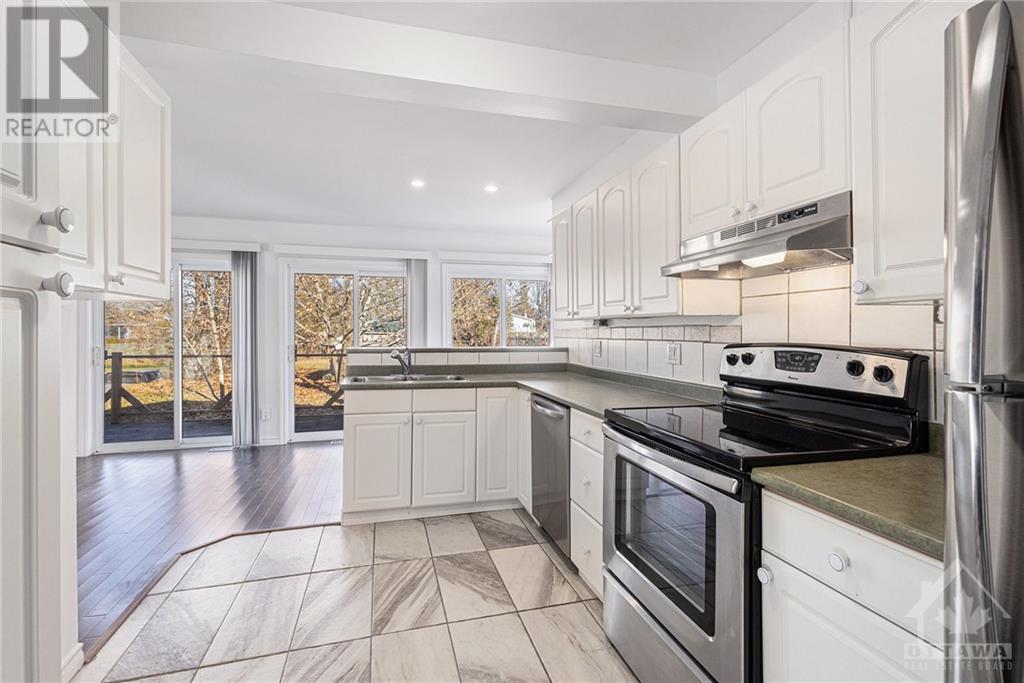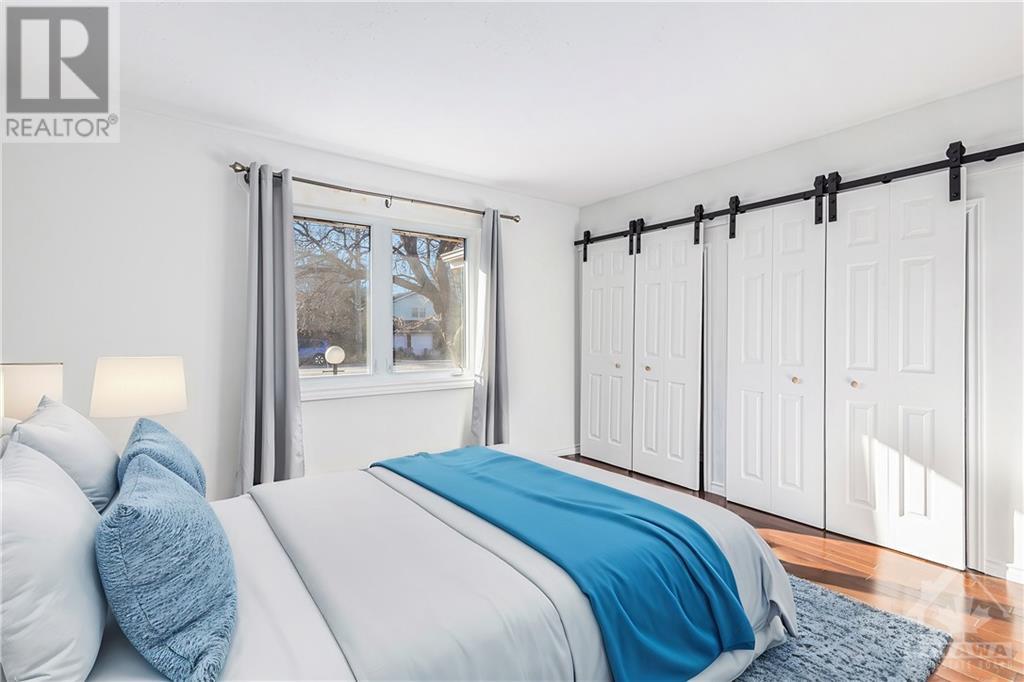3629 Mcbean Street Richmond, Ontario K0A 2Z0
$544,900
This charming brick faced bungalow is situated on a spacious 69 ft x 209 ft lot, offering plenty of outdoor space for relaxation & gatherings. Enter to a bright, open layout featuring beautiful hardwood and tile flooring. The cozy living area includes a gas fireplace with a stunning stone surround. With three comfortable bedrooms and a beautifully renovated 5-piece bath with double sinks, this home is perfect for families or as a starter home. The modern kitchen boasts stainless steel appliances, and a stackable washer and dryer adds convenience. Enjoy year-round comfort with central air and forced air natural gas heating, along with sewer connection and a private drilled well. Four patio doors lead to expansive back decks, ideal for entertaining or enjoying the outdoors. Located in the heart of Richmond, you’re just moments from shops, restaurants, and parks. Don’t miss your chance to call this move-in-ready property home! (id:48755)
Open House
This property has open houses!
2:00 pm
Ends at:4:00 pm
Property Details
| MLS® Number | 1420101 |
| Property Type | Single Family |
| Neigbourhood | Richmond |
| Amenities Near By | Golf Nearby, Shopping, Water Nearby |
| Parking Space Total | 4 |
| Structure | Deck |
Building
| Bathroom Total | 1 |
| Bedrooms Above Ground | 3 |
| Bedrooms Total | 3 |
| Appliances | Refrigerator, Dishwasher, Dryer, Hood Fan, Stove, Washer, Blinds |
| Architectural Style | Bungalow |
| Basement Development | Not Applicable |
| Basement Type | Crawl Space (not Applicable) |
| Constructed Date | 1955 |
| Construction Style Attachment | Detached |
| Cooling Type | Central Air Conditioning |
| Exterior Finish | Brick, Siding |
| Fireplace Present | Yes |
| Fireplace Total | 1 |
| Fixture | Drapes/window Coverings |
| Flooring Type | Hardwood, Tile |
| Foundation Type | Block, Stone |
| Heating Fuel | Electric |
| Heating Type | Forced Air |
| Stories Total | 1 |
| Type | House |
| Utility Water | Drilled Well |
Parking
| Surfaced |
Land
| Acreage | No |
| Land Amenities | Golf Nearby, Shopping, Water Nearby |
| Sewer | Municipal Sewage System |
| Size Depth | 209 Ft ,10 In |
| Size Frontage | 69 Ft ,9 In |
| Size Irregular | 69.73 Ft X 209.87 Ft (irregular Lot) |
| Size Total Text | 69.73 Ft X 209.87 Ft (irregular Lot) |
| Zoning Description | V1c |
Rooms
| Level | Type | Length | Width | Dimensions |
|---|---|---|---|---|
| Main Level | Foyer | 6'0" x 3'8" | ||
| Main Level | Living Room | 22'10" x 12'10" | ||
| Main Level | Dining Room | 13'1" x 12'0" | ||
| Main Level | Kitchen | 18'4" x 8'6" | ||
| Main Level | Eating Area | 12'7" x 6'11" | ||
| Main Level | Primary Bedroom | 11'8" x 10'8" | ||
| Main Level | Bedroom | 11'6" x 9'11" | ||
| Main Level | Bedroom | 11'5" x 9'4" | ||
| Main Level | Full Bathroom | 11'6" x 8'3" |
https://www.realtor.ca/real-estate/27653942/3629-mcbean-street-richmond-richmond
Interested?
Contact us for more information

Ben Wightman
Salesperson
www.bensellshomes.ca/
https://www.facebook.com/pages/Ben-Wightman-Royal-LePage-Team-Realty/564565240312266?ref=aymt_homepage_panel

3441 Mcbean Street
Ottawa, Ontario K0A 2Z0
(613) 838-4858
www.teamrealty.ca





















