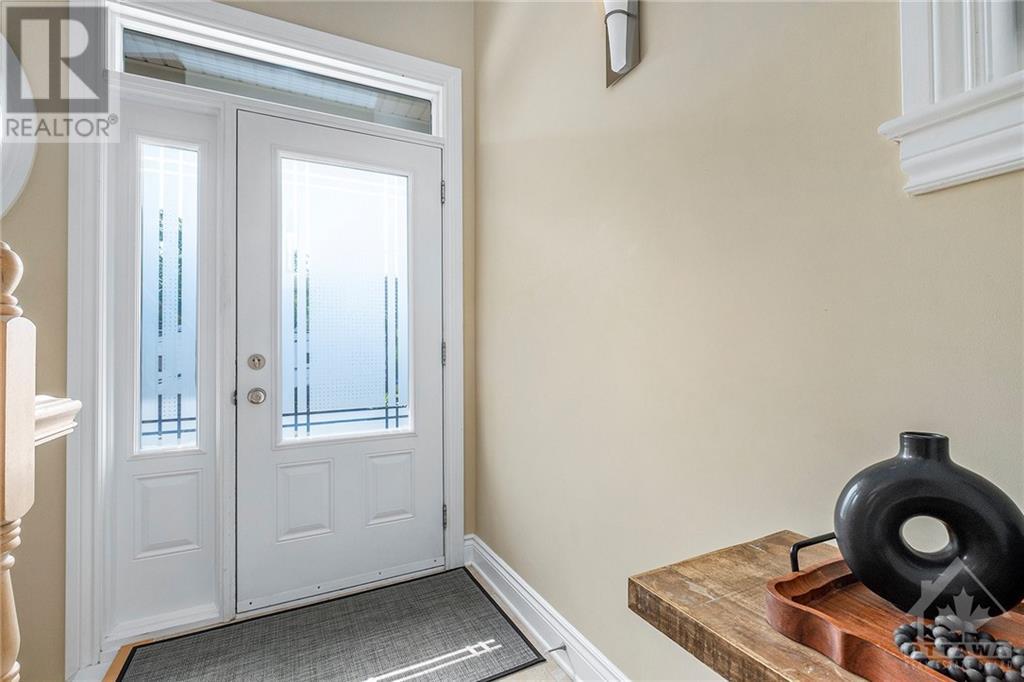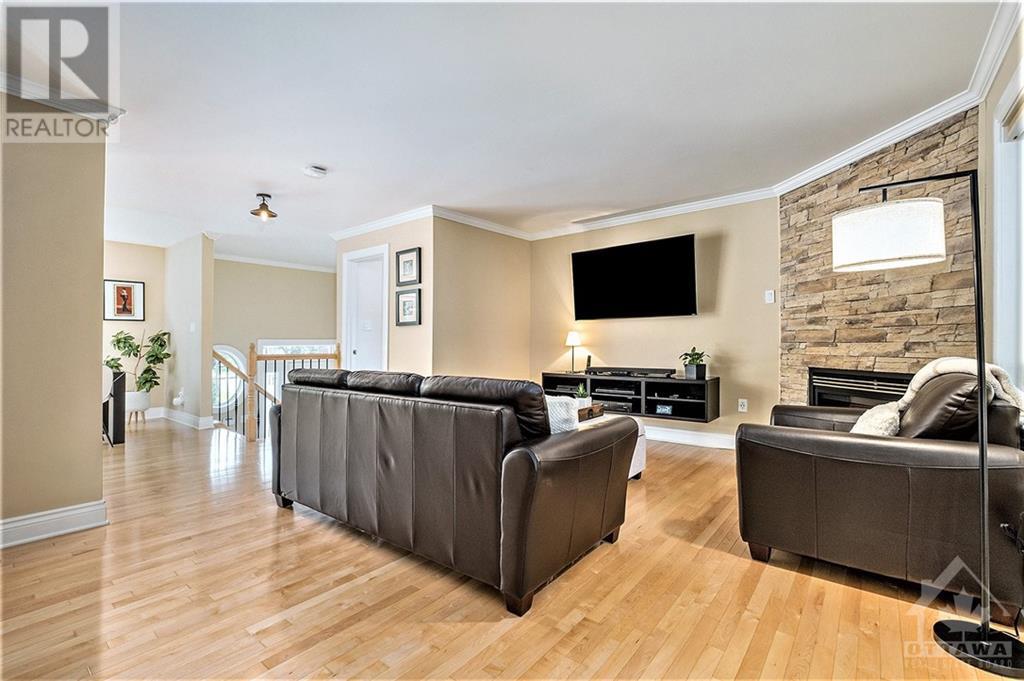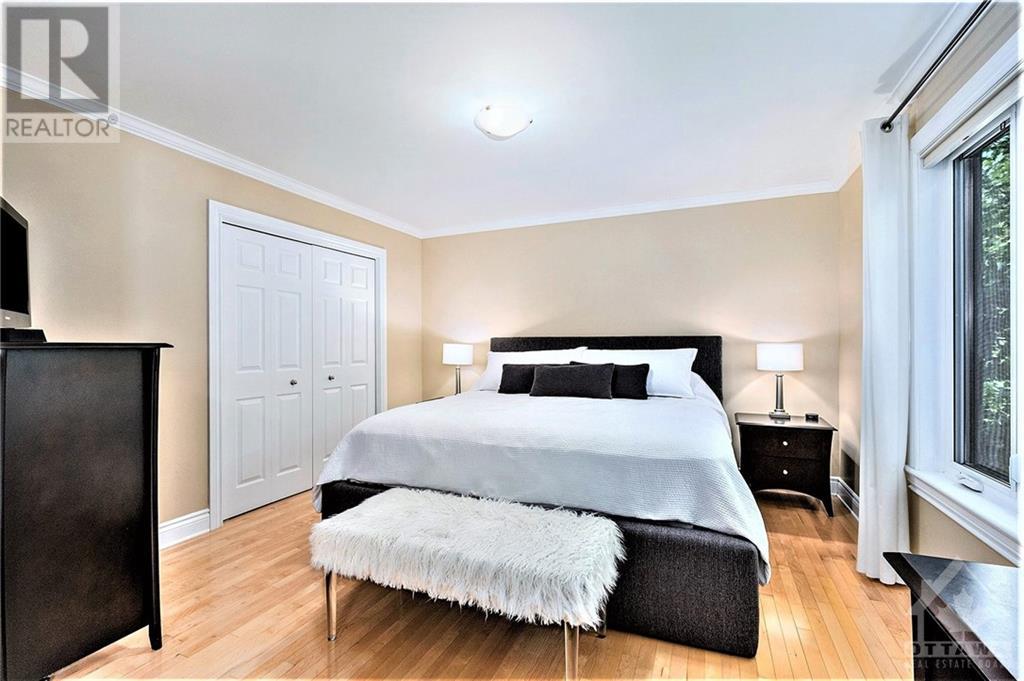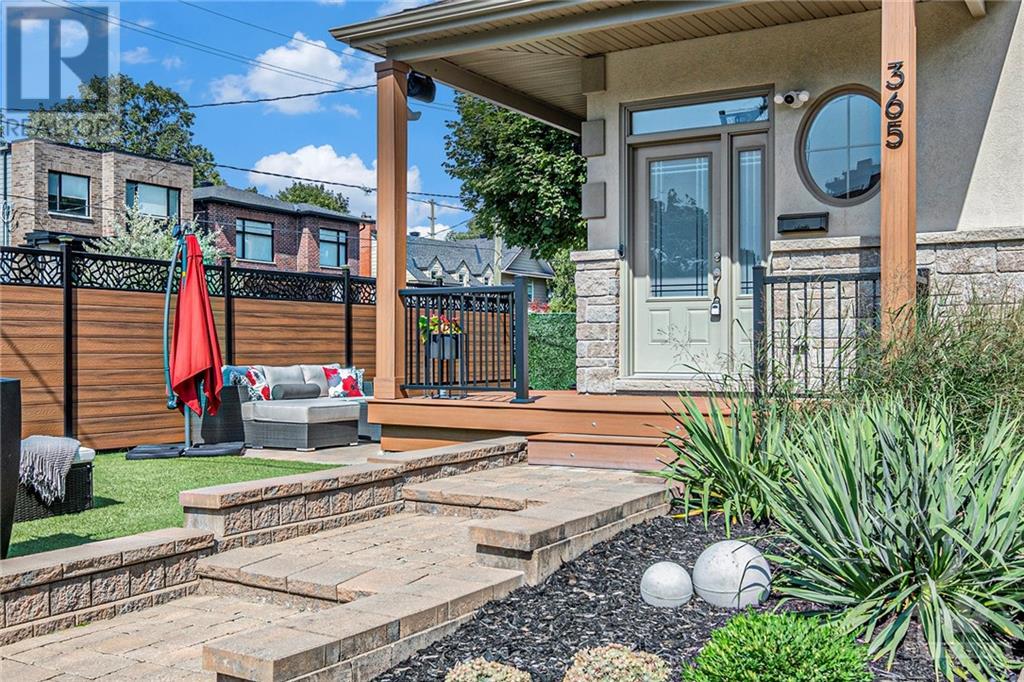365 Greenwood Avenue Ottawa, Ontario K2A 1S1
$1,229,000
A must see for professionals, young couples, and empty nesters! Discover the essence of indoor/outdoor living in this elegant 3-bed, 4-bath detached home with a garage on a prime corner lot in Westboro. Enjoy a warm entrance with high ceilings, light oak stairs, and an open-concept main floor with hardwood, a cozy gas fireplace. Gourmet kitchen featuring granite countertops and stainless steel appliances. The spacious primary bedroom boasts a chic updated ensuite with walk-in shower. Very spacious second bedroom a huge window that ushers in lots of light while the third bedroom offers a stylish built-in closet. Relax in the luxurious outdoor space with a private patio, privacy fence, and an automated irrigation system. Steps from shopping, dining, transit, Dovercourt Recreation Centre and just minutes to downtown. Book your visit now! 24 hr irrev on offers as per form 244 (id:48755)
Open House
This property has open houses!
2:00 pm
Ends at:4:00 pm
Property Details
| MLS® Number | 1409027 |
| Property Type | Single Family |
| Neigbourhood | Laurentianview |
| Amenities Near By | Public Transit, Recreation Nearby, Shopping |
| Features | Balcony, Automatic Garage Door Opener |
| Parking Space Total | 3 |
| Structure | Patio(s) |
Building
| Bathroom Total | 4 |
| Bedrooms Above Ground | 3 |
| Bedrooms Total | 3 |
| Appliances | Refrigerator, Dishwasher, Dryer, Microwave Range Hood Combo, Stove |
| Basement Development | Finished |
| Basement Type | Full (finished) |
| Constructed Date | 2010 |
| Construction Style Attachment | Detached |
| Cooling Type | Central Air Conditioning |
| Exterior Finish | Stone, Stucco |
| Fireplace Present | Yes |
| Fireplace Total | 1 |
| Flooring Type | Hardwood, Laminate, Tile |
| Foundation Type | Poured Concrete |
| Half Bath Total | 2 |
| Heating Fuel | Natural Gas |
| Heating Type | Forced Air |
| Stories Total | 2 |
| Type | House |
| Utility Water | Municipal Water |
Parking
| Attached Garage |
Land
| Acreage | No |
| Land Amenities | Public Transit, Recreation Nearby, Shopping |
| Sewer | Municipal Sewage System |
| Size Depth | 65 Ft ,11 In |
| Size Frontage | 44 Ft ,4 In |
| Size Irregular | 44.36 Ft X 65.88 Ft |
| Size Total Text | 44.36 Ft X 65.88 Ft |
| Zoning Description | Residential |
Rooms
| Level | Type | Length | Width | Dimensions |
|---|---|---|---|---|
| Second Level | Primary Bedroom | 15'4" x 12'3" | ||
| Second Level | 3pc Ensuite Bath | 10'0" x 7'0" | ||
| Second Level | Bedroom | 11'9" x 11'9" | ||
| Second Level | Bedroom | 11'3" x 8'0" | ||
| Lower Level | Family Room | 14'5" x 8'6" | ||
| Lower Level | Partial Bathroom | 9'7" x 7'10" | ||
| Lower Level | Laundry Room | 9'7" x 7'10" | ||
| Lower Level | Utility Room | Measurements not available | ||
| Main Level | Foyer | 8'5" x 4'2" | ||
| Main Level | Living Room | 19'5" x 16'2" | ||
| Main Level | Kitchen | 15'0" x 13'9" | ||
| Main Level | Partial Bathroom | 5'0" x 5'0" |
https://www.realtor.ca/real-estate/27340485/365-greenwood-avenue-ottawa-laurentianview
Interested?
Contact us for more information
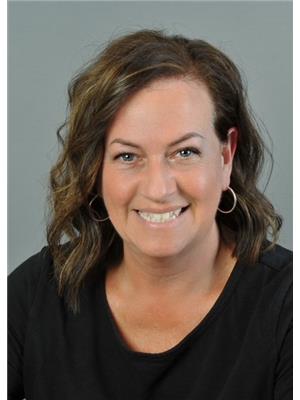
Jennifer Watt
Salesperson
255 Michael Cowpland Drive Unit 201
Ottawa, Ontario K2M 0M5
(866) 530-7737
(647) 849-3180

Tarek El Attar
Salesperson
255 Michael Cowpland Drive Unit 201
Ottawa, Ontario K2M 0M5
(866) 530-7737
(647) 849-3180

Steve Alexopoulos
Broker
https://www.facebook.com/MetroCityPropertyGroup/
255 Michael Cowpland Drive Unit 201
Ottawa, Ontario K2M 0M5
(866) 530-7737
(647) 849-3180



