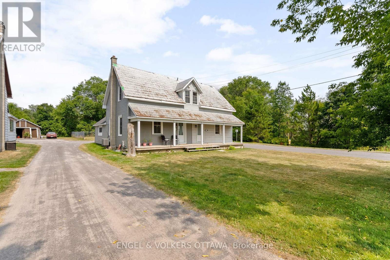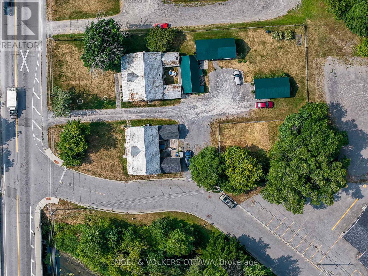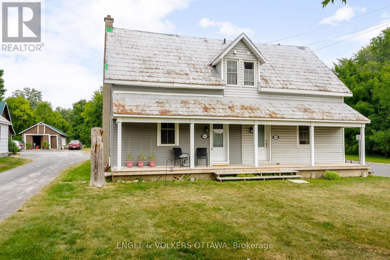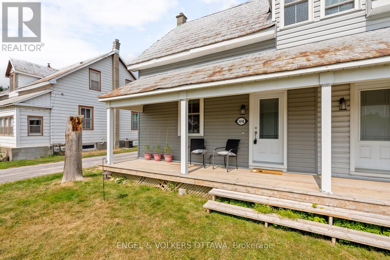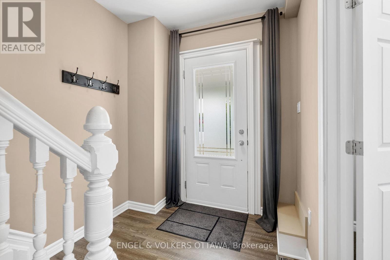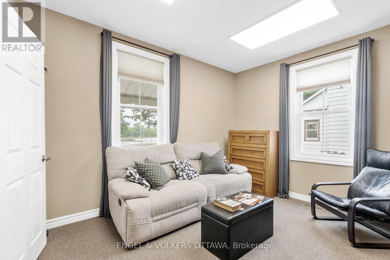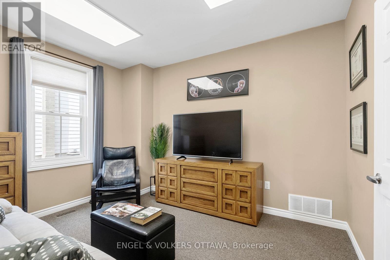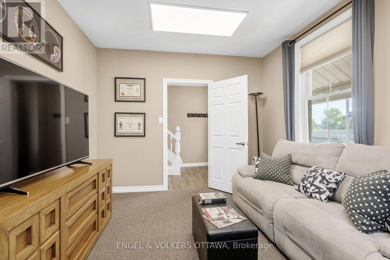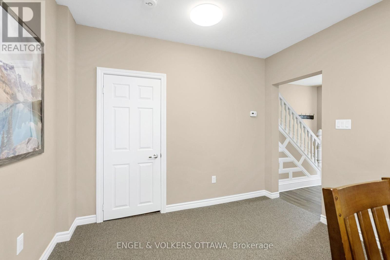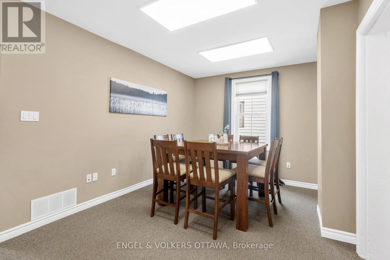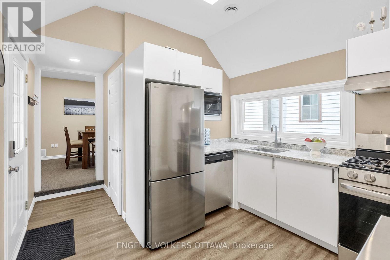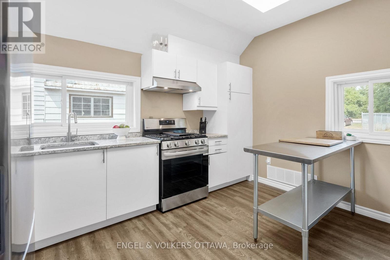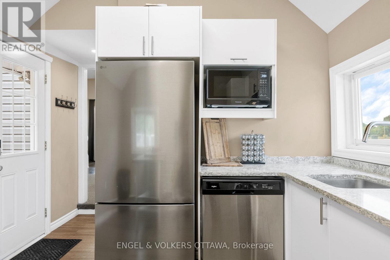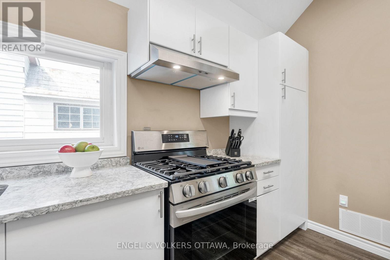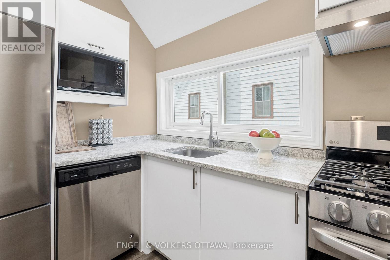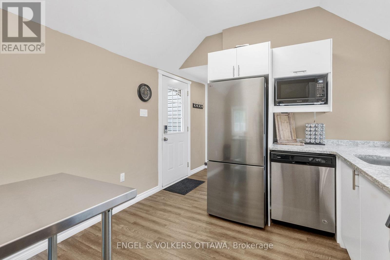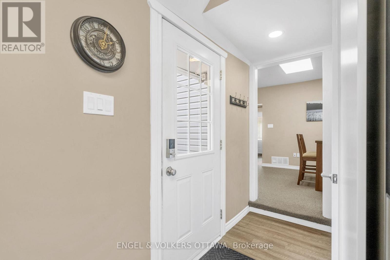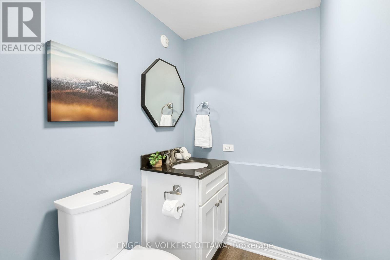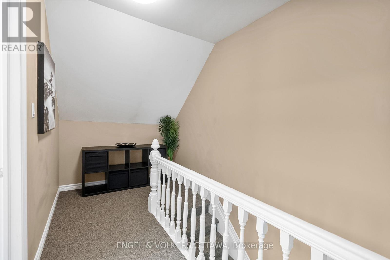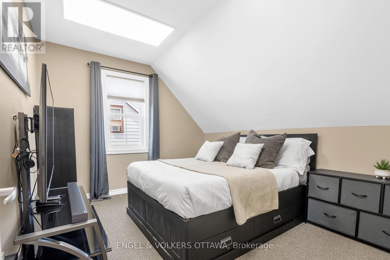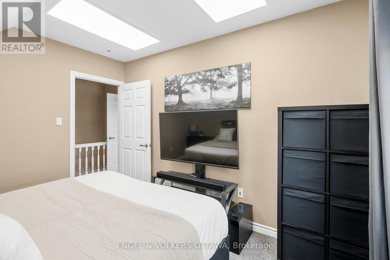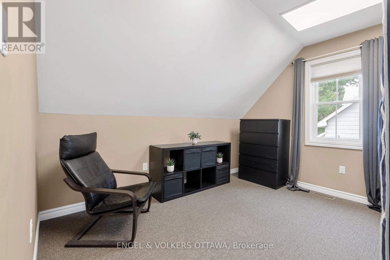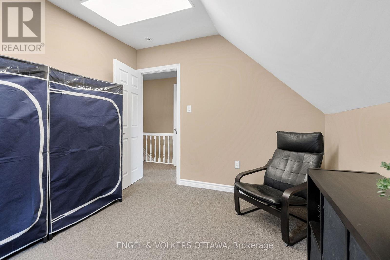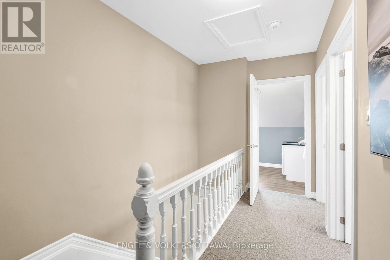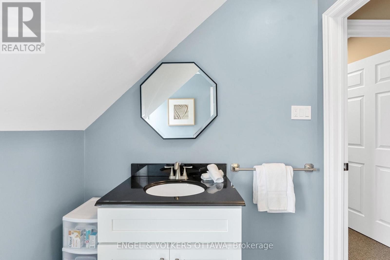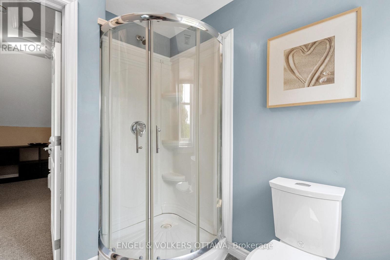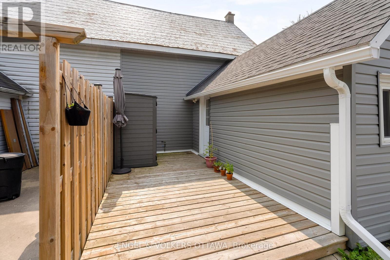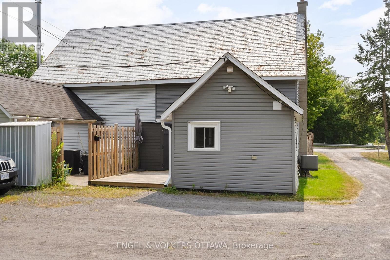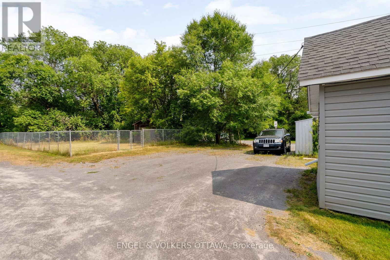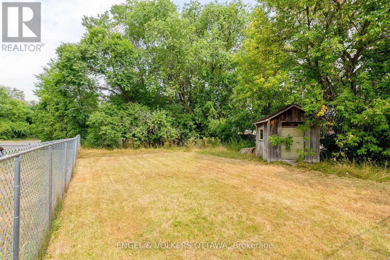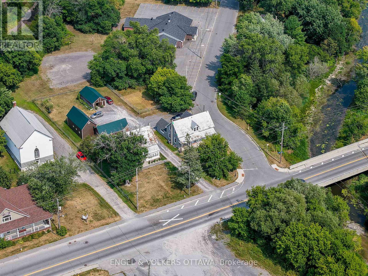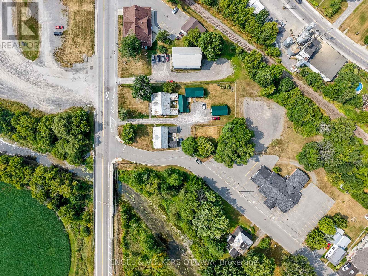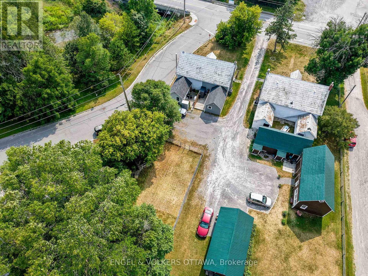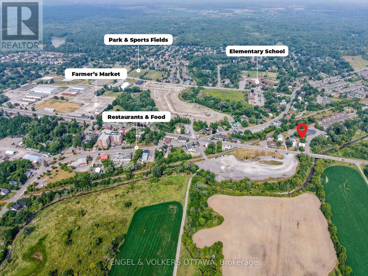3698 Carp Road Ottawa, Ontario K0A 1L0
$499,000
Discover a hidden gem in the heart of a charming small town, where simple living meets comfort! This semi-detached home is just steps away from the village, offering the perfect blend of convenience and tranquility. With a beautiful lot that invites outdoor gatherings, this property is ideal for entertaining friends and family or providing a safe space for little ones to play.The home features two cozy bedrooms on the second level, complemented by a full bath for your convenience. On the main level, you'll find a traditional living room that exudes warmth, a formal dining space perfect for intimate dinners, a convenient powder room and a brand new kitchen that will inspire your culinary adventures. The kitchen boasts stunning quartz countertops and a sleek steel island, making meal prep a joy.This property is perfect for first-time homebuyers looking for a welcoming community or those looking to downsize without sacrificing quality. With several recent upgrades, including a new furnace, all kitchen appliances, and a washer and dryer, new owned hot water tank, weatherproof siding and new vinyl + more! This home is move-in ready. Don't miss out on this unique opportunity schedule your viewing today! (id:48755)
Property Details
| MLS® Number | X12345804 |
| Property Type | Single Family |
| Community Name | 9101 - Carp |
| Easement | Easement, Right Of Way |
| Features | Irregular Lot Size, Open Space, Flat Site, Lane, Sump Pump |
| Parking Space Total | 3 |
| Structure | Deck |
Building
| Bathroom Total | 2 |
| Bedrooms Above Ground | 2 |
| Bedrooms Total | 2 |
| Age | 100+ Years |
| Appliances | Water Heater, Blinds, Dishwasher, Dryer, Stove, Washer, Refrigerator |
| Basement Development | Unfinished |
| Basement Type | N/a (unfinished) |
| Construction Style Attachment | Semi-detached |
| Cooling Type | Central Air Conditioning |
| Exterior Finish | Vinyl Siding |
| Foundation Type | Slab, Stone |
| Half Bath Total | 1 |
| Heating Fuel | Natural Gas |
| Heating Type | Forced Air |
| Stories Total | 2 |
| Size Interior | 700 - 1100 Sqft |
| Type | House |
| Utility Water | Municipal Water |
Parking
| No Garage |
Land
| Acreage | No |
| Fence Type | Partially Fenced |
| Sewer | Sanitary Sewer |
| Size Depth | 221 Ft ,1 In |
| Size Frontage | 27 Ft ,4 In |
| Size Irregular | 27.4 X 221.1 Ft |
| Size Total Text | 27.4 X 221.1 Ft |
| Zoning Description | V2e (village Residential) |
Rooms
| Level | Type | Length | Width | Dimensions |
|---|---|---|---|---|
| Second Level | Primary Bedroom | 3.58 m | 3.26 m | 3.58 m x 3.26 m |
| Second Level | Bedroom 2 | 3.58 m | 3.13 m | 3.58 m x 3.13 m |
| Second Level | Bathroom | 2.12 m | 2.37 m | 2.12 m x 2.37 m |
| Basement | Utility Room | 5.8 m | 5.7 m | 5.8 m x 5.7 m |
| Main Level | Foyer | 3.9 m | 3.31 m | 3.9 m x 3.31 m |
| Main Level | Living Room | 3.8 m | 3.22 m | 3.8 m x 3.22 m |
| Main Level | Dining Room | 4.92 m | 3.16 m | 4.92 m x 3.16 m |
| Main Level | Kitchen | 3.04 m | 5.25 m | 3.04 m x 5.25 m |
Utilities
| Cable | Installed |
| Electricity | Installed |
| Sewer | Installed |
https://www.realtor.ca/real-estate/28736240/3698-carp-road-ottawa-9101-carp
Interested?
Contact us for more information

Erin Peck
Broker
www.theottawalife.com/
292 Somerset Street West
Ottawa, Ontario K2P 0J6
(613) 422-8688
(613) 422-6200
ottawacentral.evrealestate.com/

