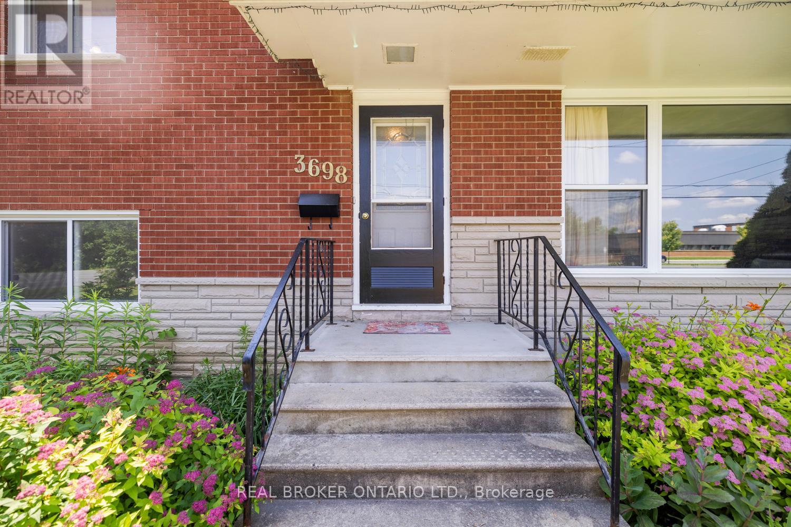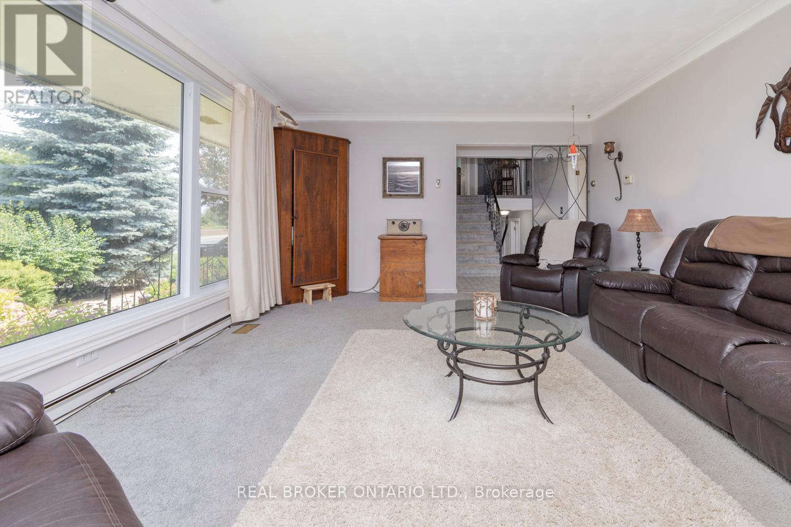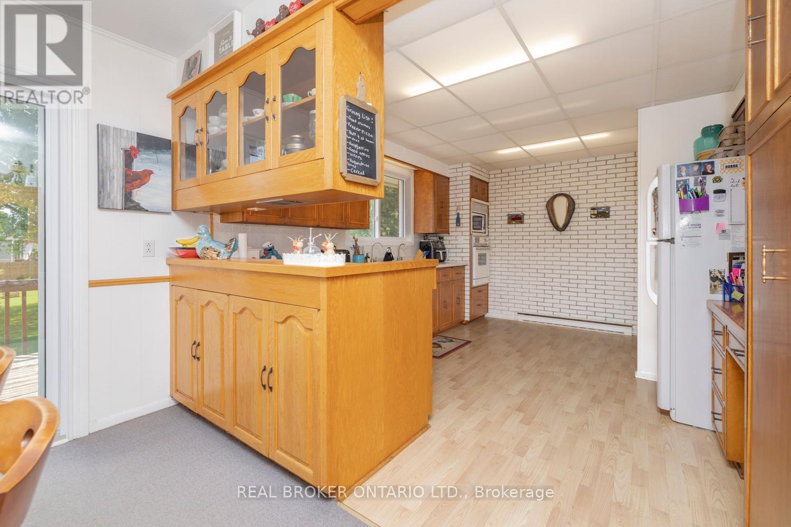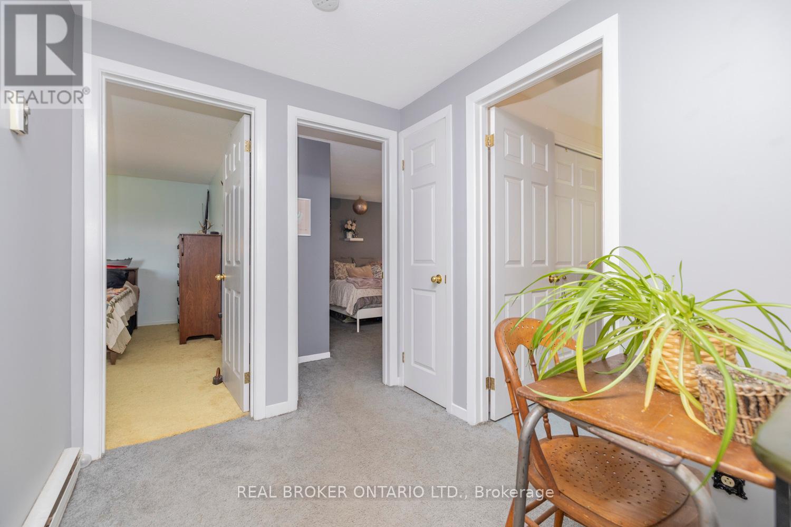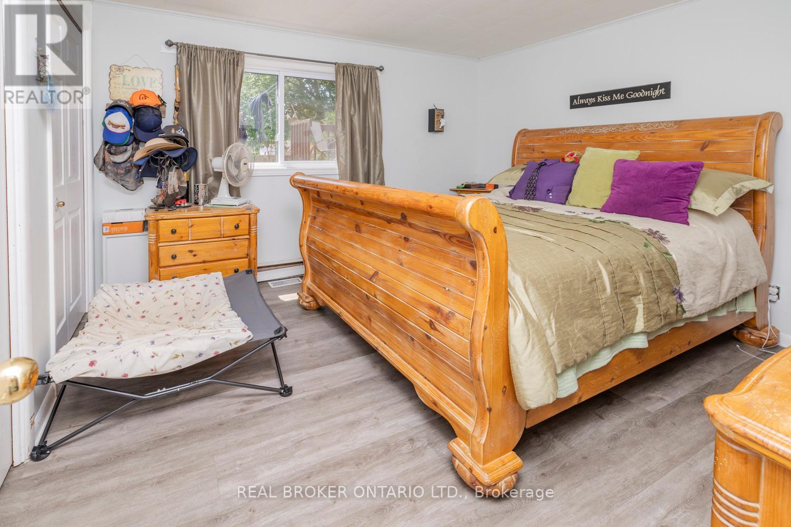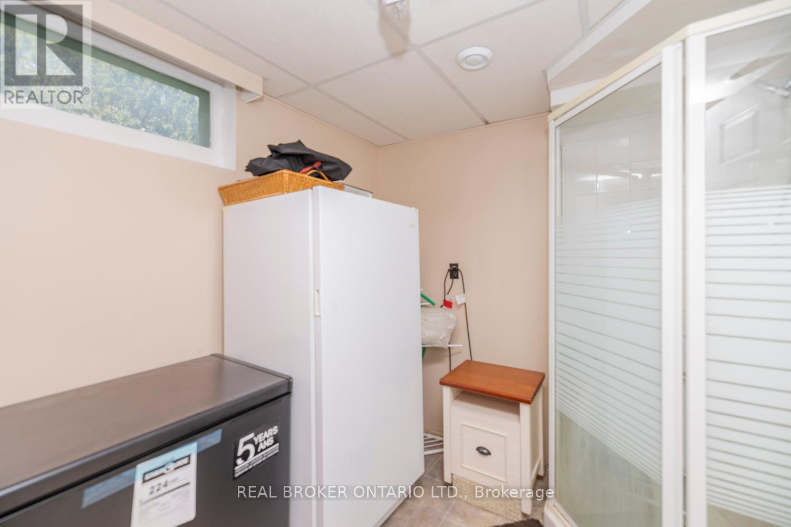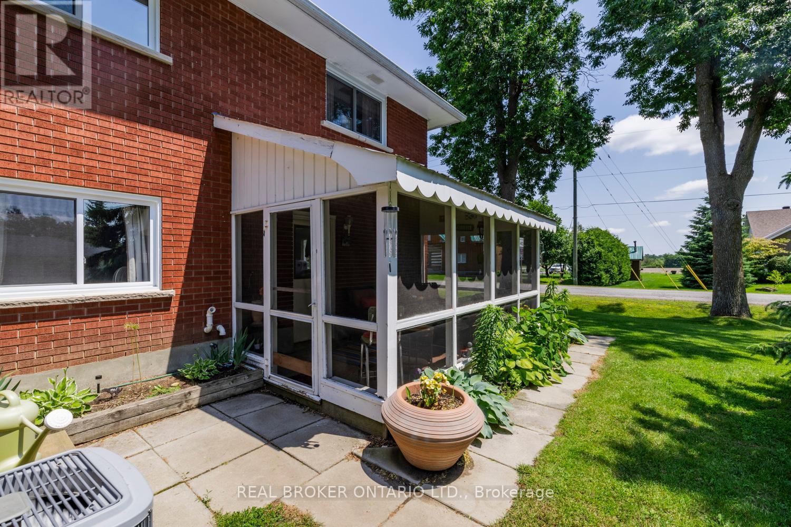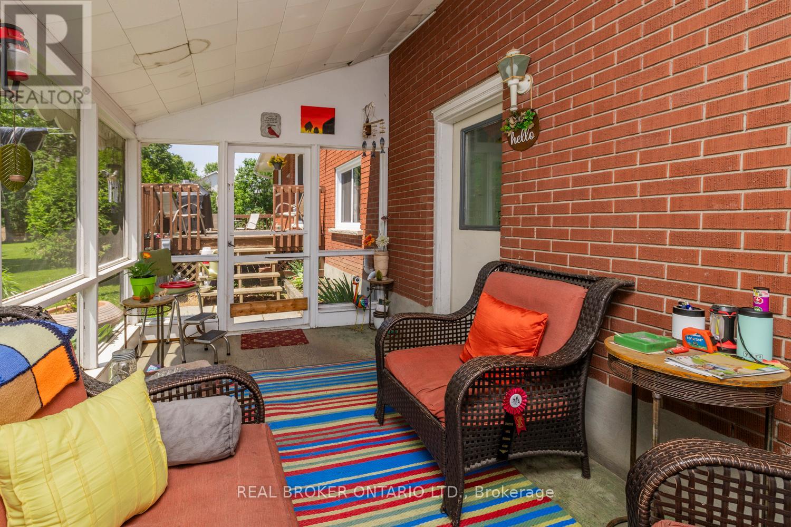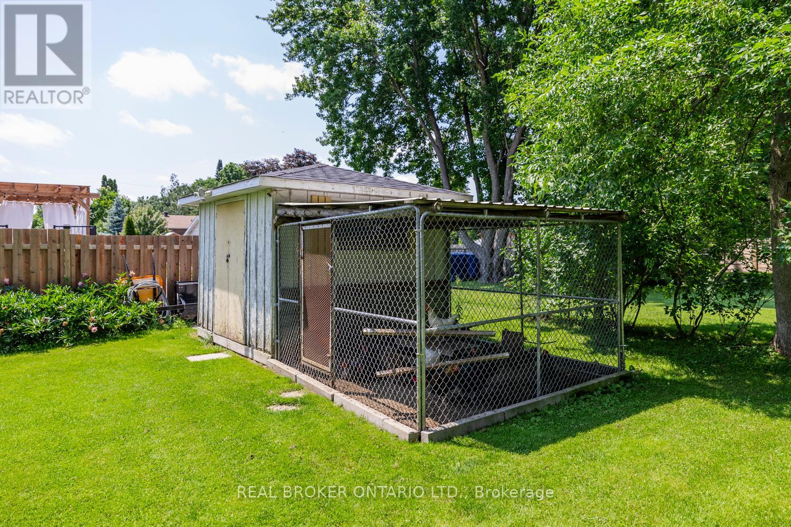3698 Mcbean Street Ottawa, Ontario K0A 2Z0
$759,900
Discover this stunning home on a spacious double lot with a peaceful, park-like setting! Surrounded by lush greenery, its the ultimate outdoor retreat. The detached shop is perfect for DIY enthusiasts or extra storage. Inside, the cozy, finished basement features a fireplace, making it ideal for family movie nights or your dream home theatre. Brimming with charm, this home showcases unique architectural details and a welcoming ambiance. Impeccably cared for inside and out, every corner exudes warmth and character. With 4 bedrooms and 2 bathrooms, theres plenty of room for a growing family. Perfectly located near Jock River, close to Richmonds amenities, and just a short drive to downtown Ottawa, it offers both tranquility and accessibility. Whether you are looking for a country-ish life, or wanting to enjoy all that beautiful Richmond has to offer, you won't want to miss this opportunity to own this little piece of paradise! (id:48755)
Property Details
| MLS® Number | X11917733 |
| Property Type | Single Family |
| Community Name | 8204 - Richmond |
| Amenities Near By | Park |
| Features | Lane, Country Residential, Guest Suite |
| Parking Space Total | 6 |
| Structure | Deck, Patio(s), Porch, Shed, Workshop |
Building
| Bathroom Total | 2 |
| Bedrooms Above Ground | 4 |
| Bedrooms Total | 4 |
| Amenities | Fireplace(s) |
| Appliances | Refrigerator, Stove |
| Basement Development | Finished |
| Basement Type | Full (finished) |
| Construction Style Split Level | Sidesplit |
| Cooling Type | Central Air Conditioning |
| Exterior Finish | Brick |
| Fireplace Present | Yes |
| Fireplace Total | 2 |
| Foundation Type | Block |
| Heating Fuel | Natural Gas |
| Heating Type | Forced Air |
| Type | House |
Parking
| Attached Garage |
Land
| Acreage | No |
| Land Amenities | Park |
| Landscape Features | Landscaped |
| Sewer | Sanitary Sewer |
| Size Depth | 200 Ft |
| Size Frontage | 100 Ft |
| Size Irregular | 100 X 200 Ft |
| Size Total Text | 100 X 200 Ft|1/2 - 1.99 Acres |
| Zoning Description | V1c |
Rooms
| Level | Type | Length | Width | Dimensions |
|---|---|---|---|---|
| Second Level | Bathroom | 2.03 m | 2.94 m | 2.03 m x 2.94 m |
| Second Level | Bedroom 2 | 3.22 m | 3.22 m | 3.22 m x 3.22 m |
| Second Level | Bedroom 3 | 3.45 m | 3.14 m | 3.45 m x 3.14 m |
| Second Level | Primary Bedroom | 4.01 m | 3.65 m | 4.01 m x 3.65 m |
| Basement | Media | 3.22 m | 4.59 m | 3.22 m x 4.59 m |
| Basement | Recreational, Games Room | 6.9 m | 3.98 m | 6.9 m x 3.98 m |
| Lower Level | Bathroom | 2.03 m | 3.7 m | 2.03 m x 3.7 m |
| Lower Level | Bedroom 4 | 3.25 m | 3.73 m | 3.25 m x 3.73 m |
| Main Level | Kitchen | 4.16 m | 3.42 m | 4.16 m x 3.42 m |
| Main Level | Dining Room | 2.94 m | 3.45 m | 2.94 m x 3.45 m |
| Main Level | Living Room | 5.61 m | 4.01 m | 5.61 m x 4.01 m |
Utilities
| Cable | Installed |
| Sewer | Installed |
https://www.realtor.ca/real-estate/27789384/3698-mcbean-street-ottawa-8204-richmond
Interested?
Contact us for more information
Deb Driscoll
Salesperson
1 Rideau St Unit 7th Floor
Ottawa, Ontario K1N 8S7
(888) 311-1172



