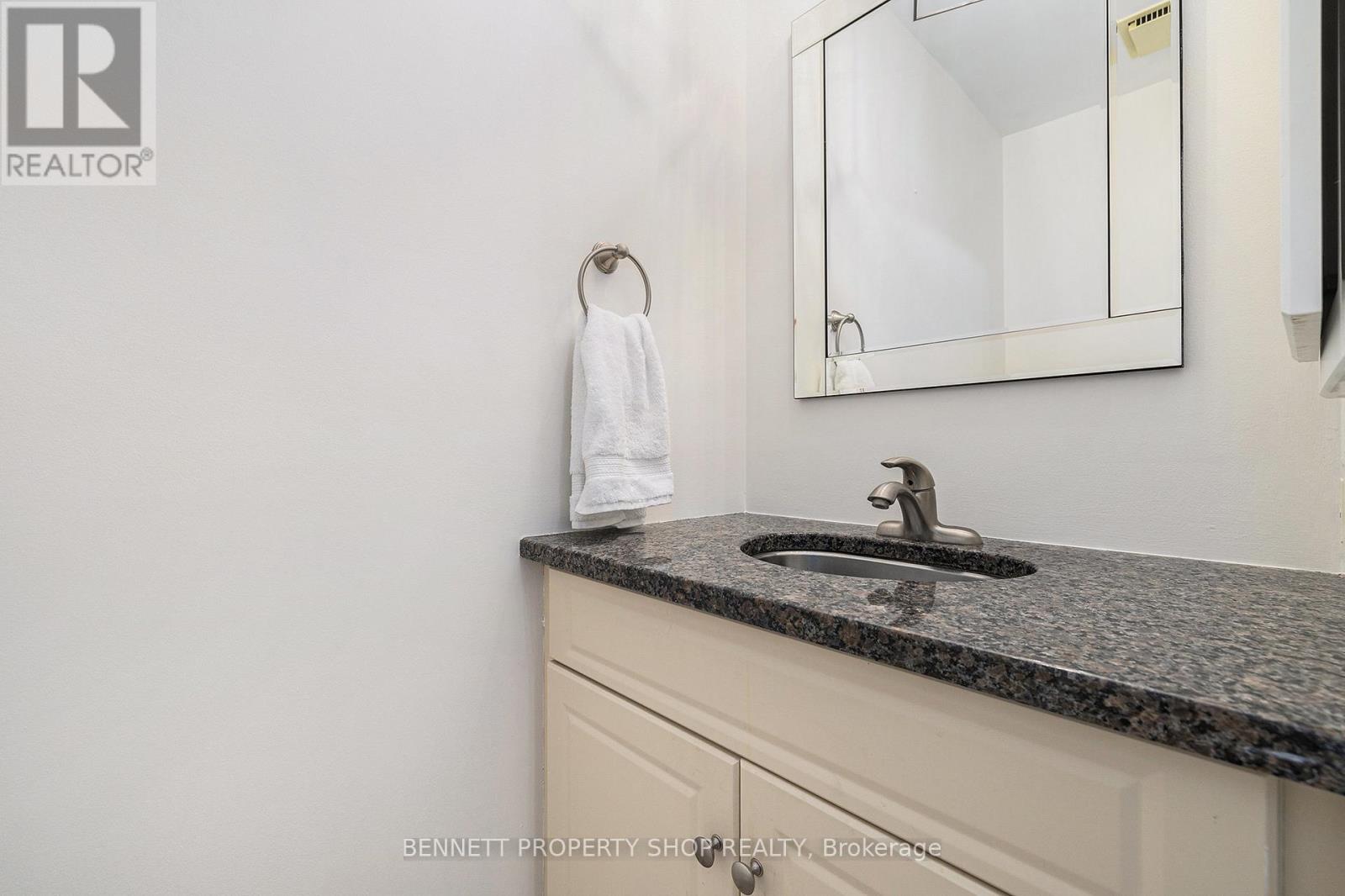37 Ivylea Street Ottawa, Ontario K2G 4X1
$789,900
Nestled in the heart of Ottawa, Canada's vibrant capital, this deceptively spacious family home offers the perfect blend of central location, modern functionality, and timeless charm. With a 400-square-foot addition on the main floor and NEARLY 2000 sqft ABOVE GRADE this residence maximizes livability, providing versatile space ideal for a dedicated home office or flexible family needs. The traditional main floor layout welcomes you with a formal sitting area, perfect for quiet evenings, and a grand dining room that comfortably seats 10 for memorable gatherings. The open-concept kitchen, complete with a breakfast bar and eat in kitchen, flows seamlessly into the expansive family room, anchored by a cozy wood fireplace, ideal for warming up during Ottawa's crisp Winter nights. Outside, the low-maintenance landscaping enhances the homes family-friendly appeal, featuring an interlock patio, River Rock accents, a durable composite deck, and a relaxing hot tub for year-round enjoyment. Fresh paint and updated lighting throughout create a turnkey solution for busy households. Upstairs, three generously sized bedrooms share a full bathroom, offering ample space for growing families. The fully finished basement adds even more value with a dedicated home theater for movie nights, an additional bedroom, a full bathroom, and abundant storage for seasonal items. With its prime location and thoughtful design, this home is a haven for families seeking space, comfort, and convenience in the heart of the capital. (id:48755)
Property Details
| MLS® Number | X12145723 |
| Property Type | Single Family |
| Community Name | 7604 - Craig Henry/Woodvale |
| Amenities Near By | Park, Place Of Worship, Public Transit |
| Features | Irregular Lot Size, Flat Site, Dry, Level |
| Parking Space Total | 3 |
| Structure | Deck, Patio(s) |
Building
| Bathroom Total | 3 |
| Bedrooms Above Ground | 3 |
| Bedrooms Below Ground | 1 |
| Bedrooms Total | 4 |
| Age | 31 To 50 Years |
| Amenities | Fireplace(s) |
| Appliances | Hot Tub, Blinds, Dishwasher, Dryer, Microwave, Stove, Washer, Refrigerator |
| Basement Type | Full |
| Construction Style Attachment | Detached |
| Cooling Type | Central Air Conditioning |
| Exterior Finish | Brick |
| Fireplace Present | Yes |
| Fireplace Total | 1 |
| Fireplace Type | Woodstove |
| Foundation Type | Poured Concrete |
| Half Bath Total | 1 |
| Heating Fuel | Natural Gas |
| Heating Type | Forced Air |
| Stories Total | 2 |
| Size Interior | 1500 - 2000 Sqft |
| Type | House |
| Utility Water | Municipal Water |
Parking
| Attached Garage | |
| Garage |
Land
| Acreage | No |
| Fence Type | Partially Fenced, Fenced Yard |
| Land Amenities | Park, Place Of Worship, Public Transit |
| Sewer | Sanitary Sewer |
| Size Depth | 107 Ft |
| Size Frontage | 32 Ft |
| Size Irregular | 32 X 107 Ft |
| Size Total Text | 32 X 107 Ft|under 1/2 Acre |
| Zoning Description | R2m |
Rooms
| Level | Type | Length | Width | Dimensions |
|---|---|---|---|---|
| Second Level | Primary Bedroom | 3.86 m | 4.2 m | 3.86 m x 4.2 m |
| Second Level | Bathroom | 2.64 m | 1.91 m | 2.64 m x 1.91 m |
| Lower Level | Media | 3.89 m | 5.58 m | 3.89 m x 5.58 m |
| Lower Level | Bedroom 4 | 3.45 m | 2.68 m | 3.45 m x 2.68 m |
| Lower Level | Bathroom | 3.45 m | 1.81 m | 3.45 m x 1.81 m |
| Lower Level | Utility Room | 3.11 m | 5.56 m | 3.11 m x 5.56 m |
| Main Level | Foyer | 1.77 m | 1.3 m | 1.77 m x 1.3 m |
| Main Level | Bedroom 3 | 2.56 m | 3.37 m | 2.56 m x 3.37 m |
| Main Level | Living Room | 3.44 m | 5.58 m | 3.44 m x 5.58 m |
| Main Level | Dining Room | 5.32 m | 3.2 m | 5.32 m x 3.2 m |
| Main Level | Kitchen | 4.04 m | 2.8 m | 4.04 m x 2.8 m |
| Main Level | Eating Area | 3.92 m | 2.97 m | 3.92 m x 2.97 m |
| Main Level | Family Room | 4.49 m | 6.37 m | 4.49 m x 6.37 m |
| Main Level | Bedroom 2 | 2.64 m | 3.94 m | 2.64 m x 3.94 m |
https://www.realtor.ca/real-estate/28306339/37-ivylea-street-ottawa-7604-craig-henrywoodvale
Interested?
Contact us for more information

Marnie Bennett
Broker
www.bennettpros.com/
www.facebook.com/BennettPropertyShop/
twitter.com/Bennettpros
www.linkedin.com/company/bennett-real-estate-professionals/
1194 Carp Rd
Ottawa, Ontario K2S 1B9
(613) 233-8606
(613) 383-0388

Brett Liscomb
Salesperson
www.bennettpos.com/
1194 Carp Rd
Ottawa, Ontario K2S 1B9
(613) 233-8606
(613) 383-0388





























