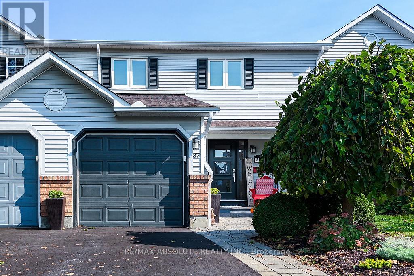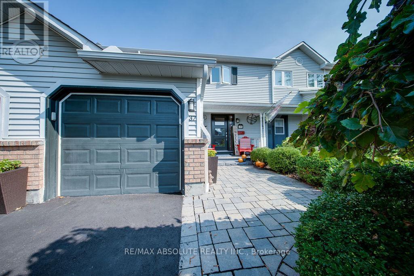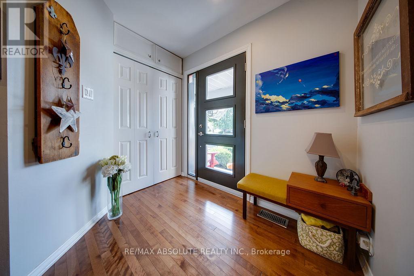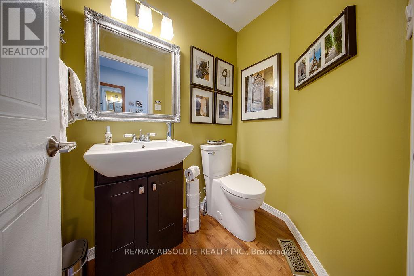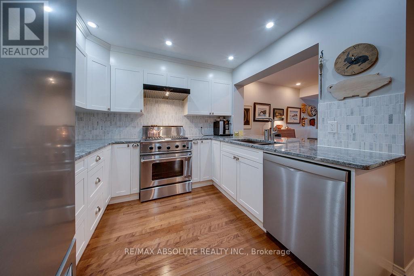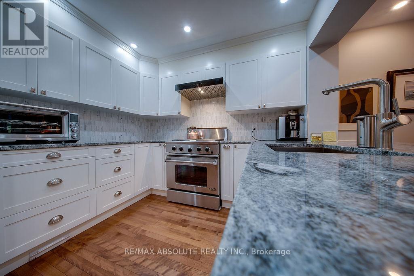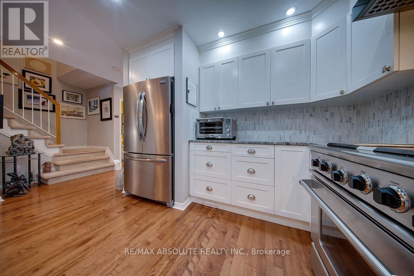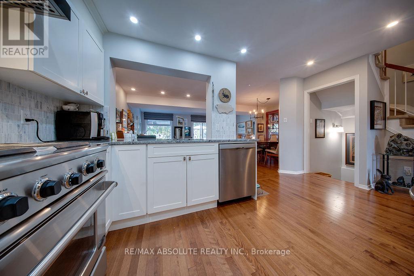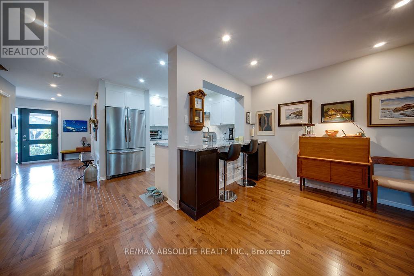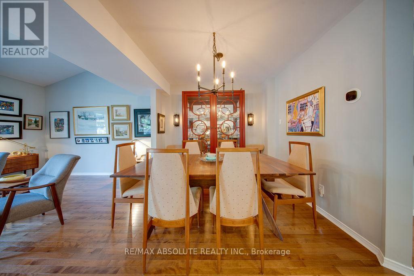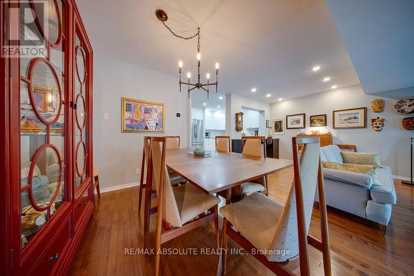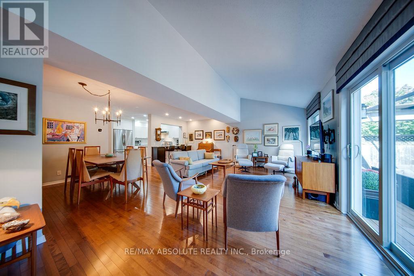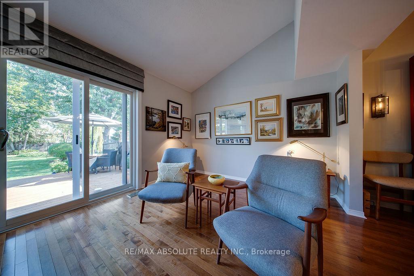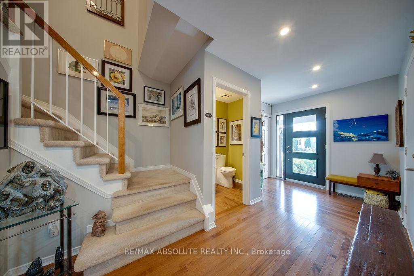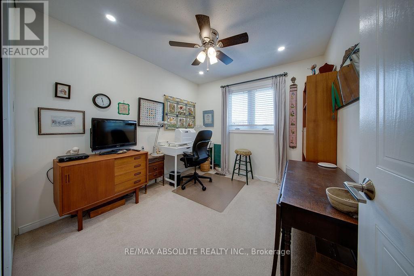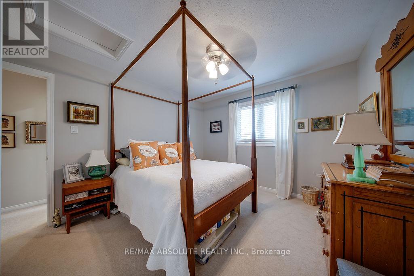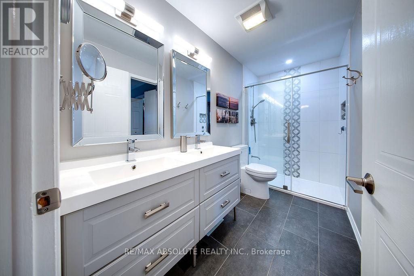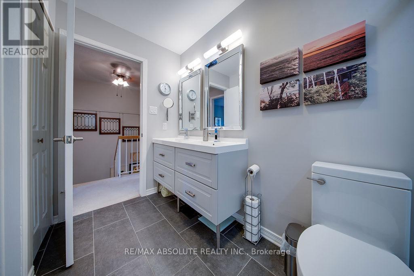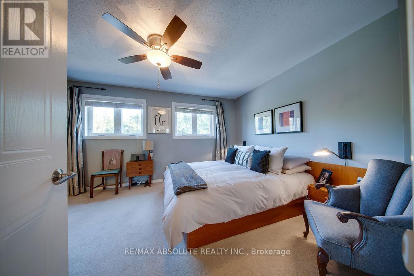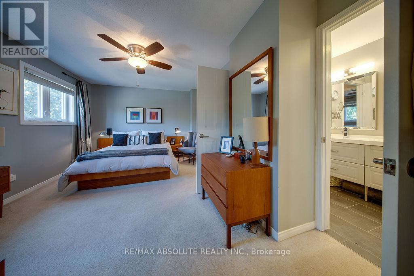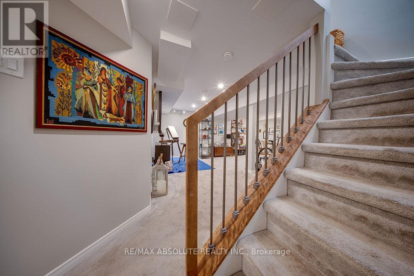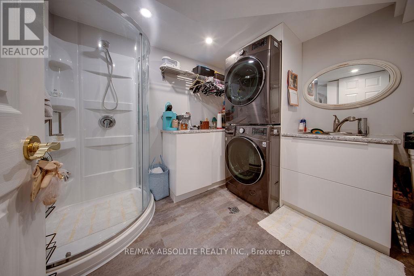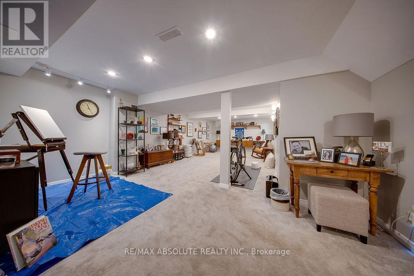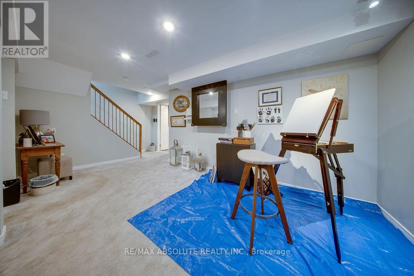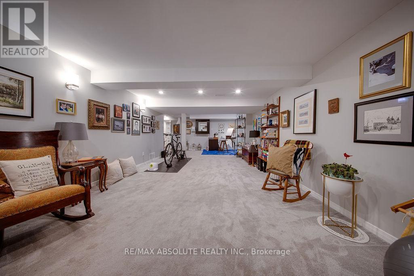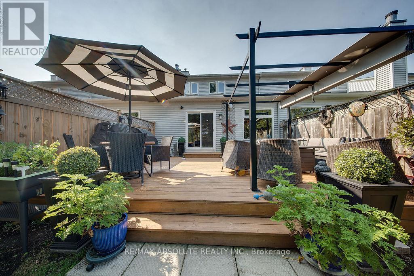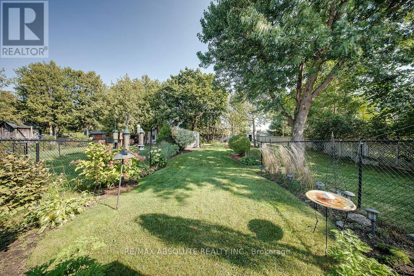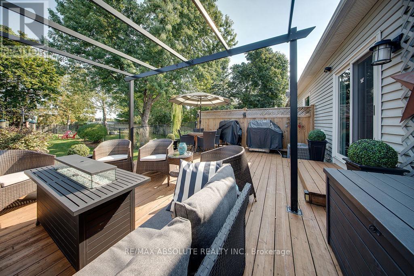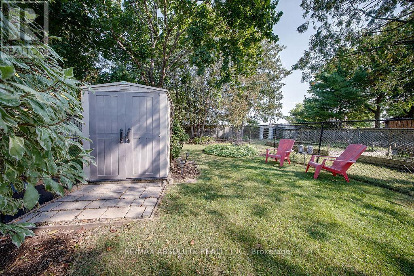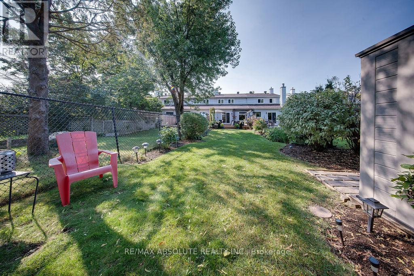37 Randall James Drive Ottawa, Ontario K2S 1L9
$685,000
Welcome to 37 Randall James Drive, an exquisitely renovated townhouse in Forest Creek - Stittsville. This beautifully updated 3-bedroom freehold home impresses with its thoughtfully designed, open-concept main floor, featuring rich hardwood throughout. The elegant kitchen with granite countertops, balances style and practicality, while the spa-inspired bathrooms offer a luxurious retreat within your own home. Step outside to a serene, oversized backyard a private haven with NO REAR NEIGHBOURS, complete with a pergola-covered deck ideal for relaxation or entertaining. Set on a rare, expansive 187' lot, this outdoor space provides a tranquil escape. Additional features include a fully finished basement with an extra full bathroom, a fenced yard, and a convenient storage shed. Just a 5-minute walk to Trans Canada Trail, Paths & pond, this home is perfectly suited for pet lovers and those who enjoy entertaining. With every detail showcasing pride of ownership, this move-in-ready gem is not to be missed! 2020 AC, 2019 HWT (owned), 2015 Roof (25 year warranty), 2024 Driveway, 2015-16 All Windows/Patio Door, 2020 Front Door. (id:48755)
Property Details
| MLS® Number | X12464743 |
| Property Type | Single Family |
| Community Name | 8202 - Stittsville (Central) |
| Parking Space Total | 3 |
Building
| Bathroom Total | 3 |
| Bedrooms Above Ground | 3 |
| Bedrooms Total | 3 |
| Amenities | Fireplace(s) |
| Appliances | Dishwasher, Dryer, Freezer, Hood Fan, Stove, Washer, Refrigerator |
| Basement Development | Finished |
| Basement Type | N/a (finished) |
| Construction Style Attachment | Attached |
| Cooling Type | Central Air Conditioning |
| Exterior Finish | Brick Facing, Vinyl Siding |
| Foundation Type | Concrete |
| Half Bath Total | 1 |
| Heating Fuel | Natural Gas |
| Heating Type | Forced Air |
| Stories Total | 2 |
| Size Interior | 1100 - 1500 Sqft |
| Type | Row / Townhouse |
| Utility Water | Municipal Water |
Parking
| Attached Garage | |
| Garage |
Land
| Acreage | No |
| Sewer | Sanitary Sewer |
| Size Depth | 187 Ft ,2 In |
| Size Frontage | 21 Ft ,4 In |
| Size Irregular | 21.4 X 187.2 Ft |
| Size Total Text | 21.4 X 187.2 Ft |
Rooms
| Level | Type | Length | Width | Dimensions |
|---|---|---|---|---|
| Second Level | Primary Bedroom | 4.57 m | 3.35 m | 4.57 m x 3.35 m |
| Second Level | Bedroom 2 | 2.79 m | 2.43 m | 2.79 m x 2.43 m |
| Second Level | Bedroom 3 | 3.04 m | 3.35 m | 3.04 m x 3.35 m |
| Lower Level | Recreational, Games Room | 8.53 m | 4.87 m | 8.53 m x 4.87 m |
| Lower Level | Laundry Room | 2.76 m | 3.86 m | 2.76 m x 3.86 m |
| Main Level | Foyer | 1.6 m | 2.76 m | 1.6 m x 2.76 m |
| Main Level | Living Room | 6.35 m | 3.14 m | 6.35 m x 3.14 m |
| Main Level | Dining Room | 3.27 m | 2.99 m | 3.27 m x 2.99 m |
| Main Level | Kitchen | 3.27 m | 3.68 m | 3.27 m x 3.68 m |
https://www.realtor.ca/real-estate/28995022/37-randall-james-drive-ottawa-8202-stittsville-central
Interested?
Contact us for more information

Matthew Mercier-Burns
Salesperson

31 Northside Road, Suite 102
Ottawa, Ontario K2H 8S1
(613) 721-5551
(613) 721-5556
www.remaxabsolute.com/

Cory Hall
Salesperson

31 Northside Road, Suite 102
Ottawa, Ontario K2H 8S1
(613) 721-5551
(613) 721-5556
www.remaxabsolute.com/

