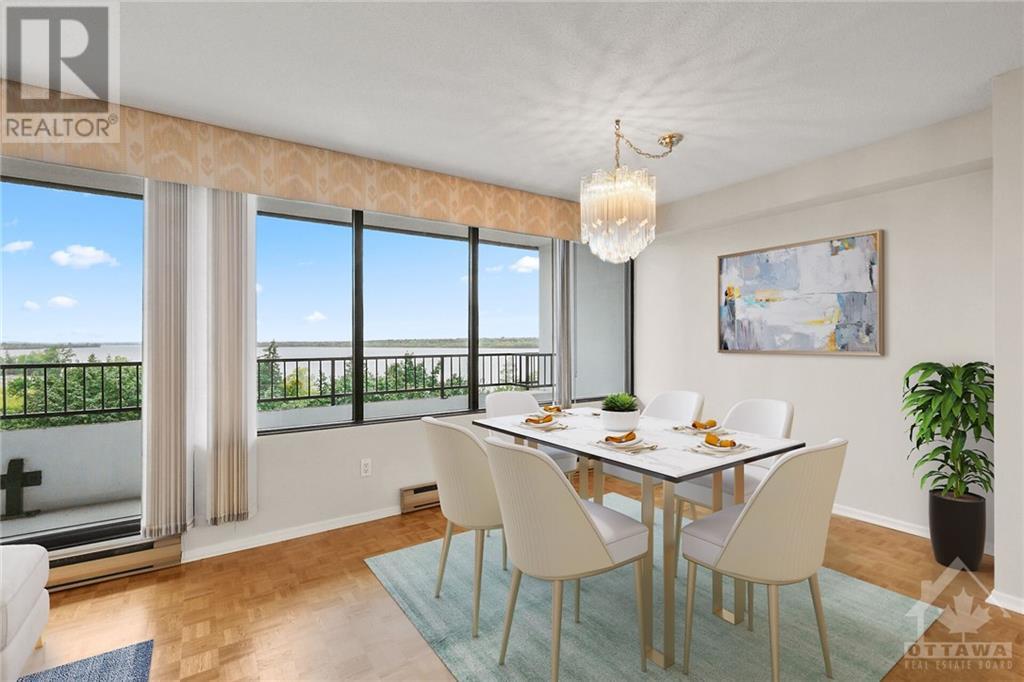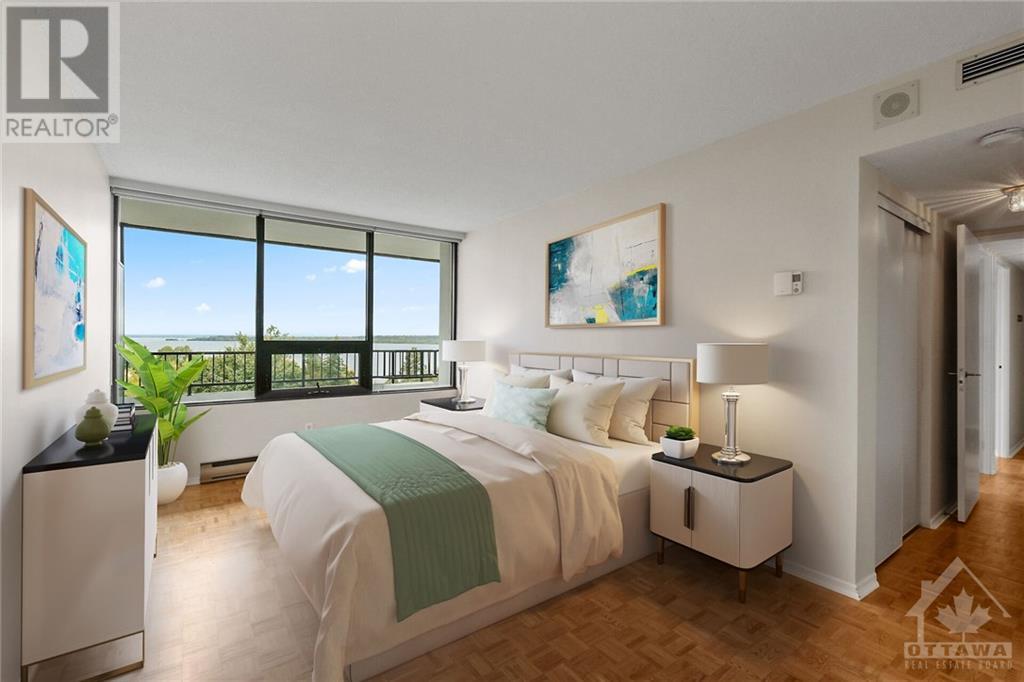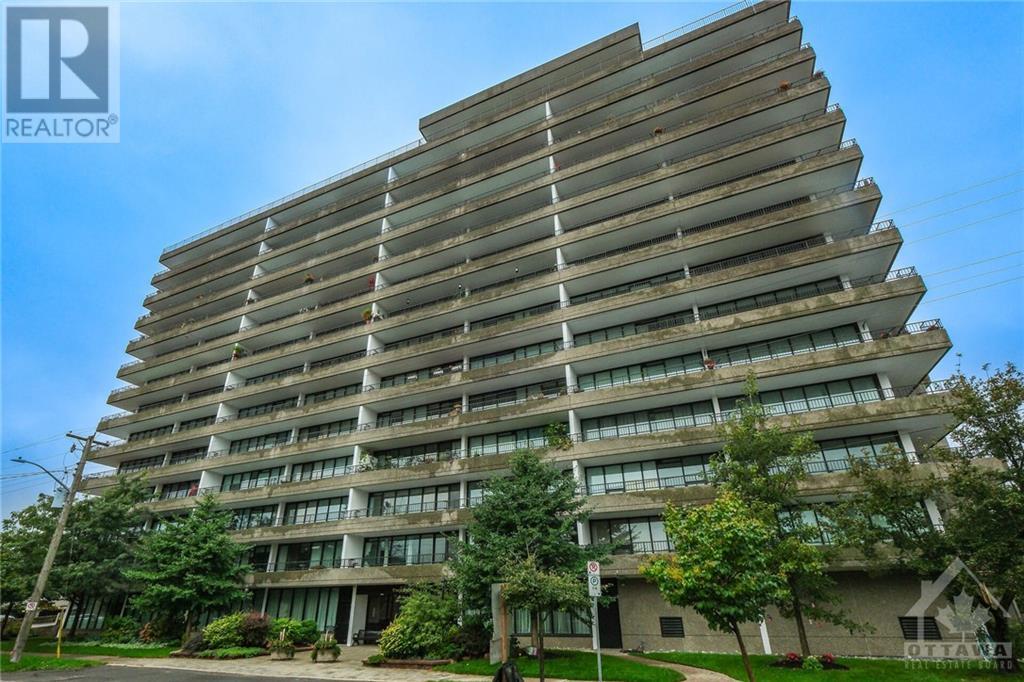370 Dominion Avenue Unit#701 Ottawa, Ontario K2A 3X4
$749,900Maintenance, Property Management, Caretaker, Water, Other, See Remarks, Condominium Amenities, Recreation Facilities, Reserve Fund Contributions
$947.25 Monthly
Maintenance, Property Management, Caretaker, Water, Other, See Remarks, Condominium Amenities, Recreation Facilities, Reserve Fund Contributions
$947.25 MonthlySpectacular sunsets from every room in the unit! Rarely offered 3 bedroom western unit in The Barclay in Westboro. Parquet hardwood flooring throughout. Large principal rooms. Eat-in kitchen with white cabinetry, tons of counter space and bonus freezer. Primary bedroom with walk through closet to 3 Pc. ensuite bath. Main 2 pc. bath with full sized laundry and cabinetry. Amenities include a salt water indoor pool, sauna, guest suite, party room, outdoor BBQ area and library/exercise room. LRT station at the end of the street near completion. Underground parking and storage locker. Walk to all that Westboro has to offer! With River views and an urban convenience, this property is truly an ideal location for any lifestyle! Please allow 24 hr. irrevocable on any offer. (id:48755)
Property Details
| MLS® Number | 1414480 |
| Property Type | Single Family |
| Neigbourhood | Westboro |
| Amenities Near By | Public Transit, Recreation Nearby, Shopping |
| Community Features | Recreational Facilities, Pets Allowed With Restrictions |
| Features | Balcony |
| Parking Space Total | 1 |
| Pool Type | Indoor Pool |
Building
| Bathroom Total | 2 |
| Bedrooms Above Ground | 3 |
| Bedrooms Total | 3 |
| Amenities | Party Room, Storage - Locker, Laundry - In Suite, Guest Suite, Exercise Centre |
| Appliances | Refrigerator, Dishwasher, Dryer, Freezer, Stove, Washer, Blinds |
| Basement Development | Not Applicable |
| Basement Type | None (not Applicable) |
| Constructed Date | 1975 |
| Cooling Type | Central Air Conditioning |
| Exterior Finish | Brick |
| Flooring Type | Hardwood, Tile |
| Foundation Type | Poured Concrete |
| Half Bath Total | 1 |
| Heating Fuel | Electric |
| Heating Type | Baseboard Heaters |
| Stories Total | 1 |
| Type | Apartment |
| Utility Water | Municipal Water |
Parking
| Underground |
Land
| Acreage | No |
| Land Amenities | Public Transit, Recreation Nearby, Shopping |
| Sewer | Municipal Sewage System |
| Zoning Description | Residential |
Rooms
| Level | Type | Length | Width | Dimensions |
|---|---|---|---|---|
| Main Level | Living Room | 18'4" x 10'8" | ||
| Main Level | Dining Room | 11'3" x 9'8" | ||
| Main Level | Kitchen | 12'3" x 9'4" | ||
| Main Level | Laundry Room | Measurements not available | ||
| Main Level | 2pc Bathroom | 8'3" x 4'9" | ||
| Main Level | Primary Bedroom | 16'8" x 16'0" | ||
| Main Level | 3pc Ensuite Bath | 8'3" x 5'3" | ||
| Main Level | Bedroom | 12'0" x 11'5" | ||
| Main Level | Bedroom | 12'0" x 9'5" | ||
| Main Level | Foyer | 14'6" x 5'5" |
https://www.realtor.ca/real-estate/27500546/370-dominion-avenue-unit701-ottawa-westboro
Interested?
Contact us for more information

Paolo Hollands
Broker
8221 Campeau Drive Unit B
Kanata, Ontario K2T 0A2
(613) 755-2278
(613) 755-2279
www.innovationrealty.ca/

Christine Hollands
Salesperson
https://paoloandchrissy.com/
https://www.facebook.com/chrissy.hollands.9
8221 Campeau Drive Unit B
Kanata, Ontario K2T 0A2
(613) 755-2278
(613) 755-2279
www.innovationrealty.ca/































