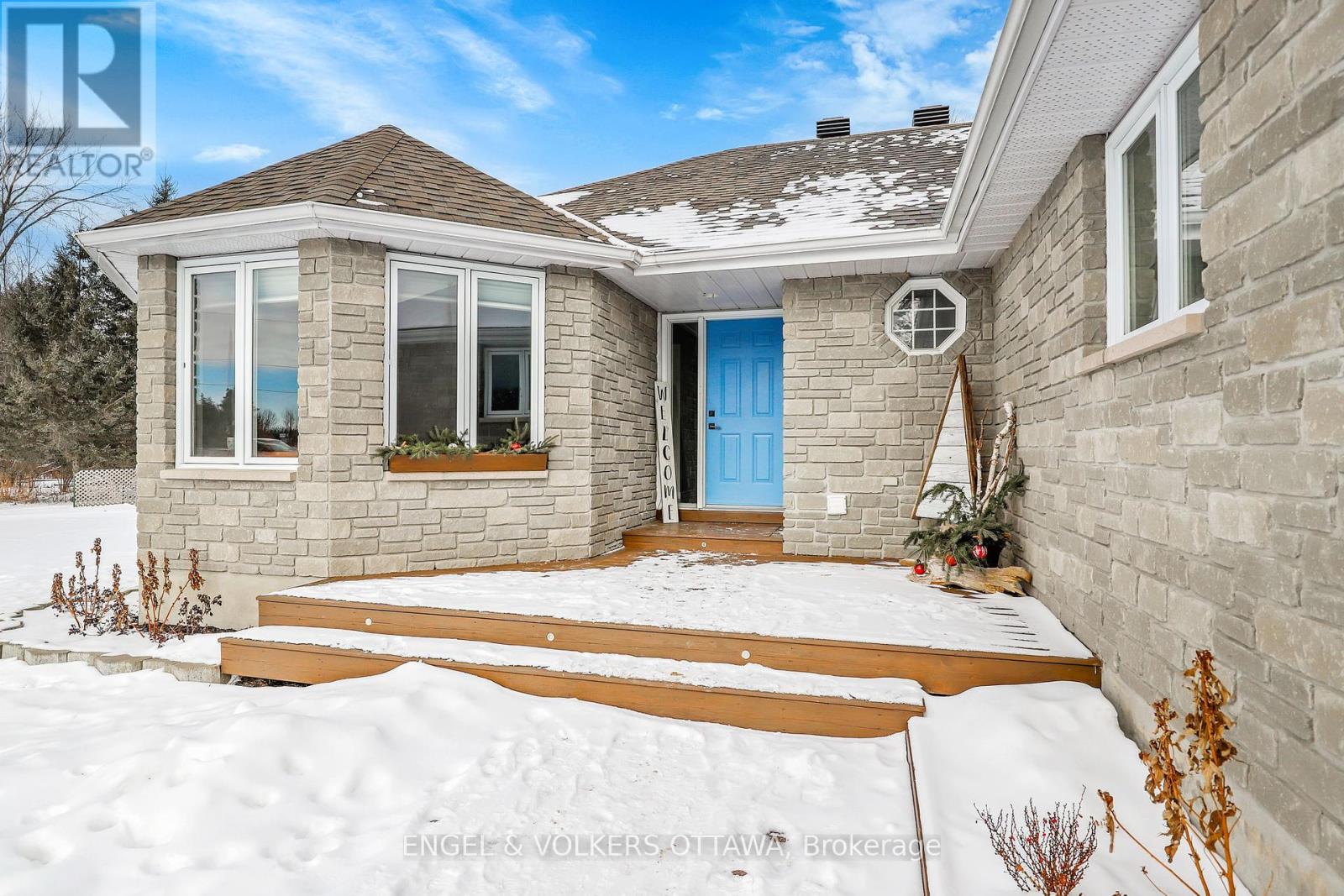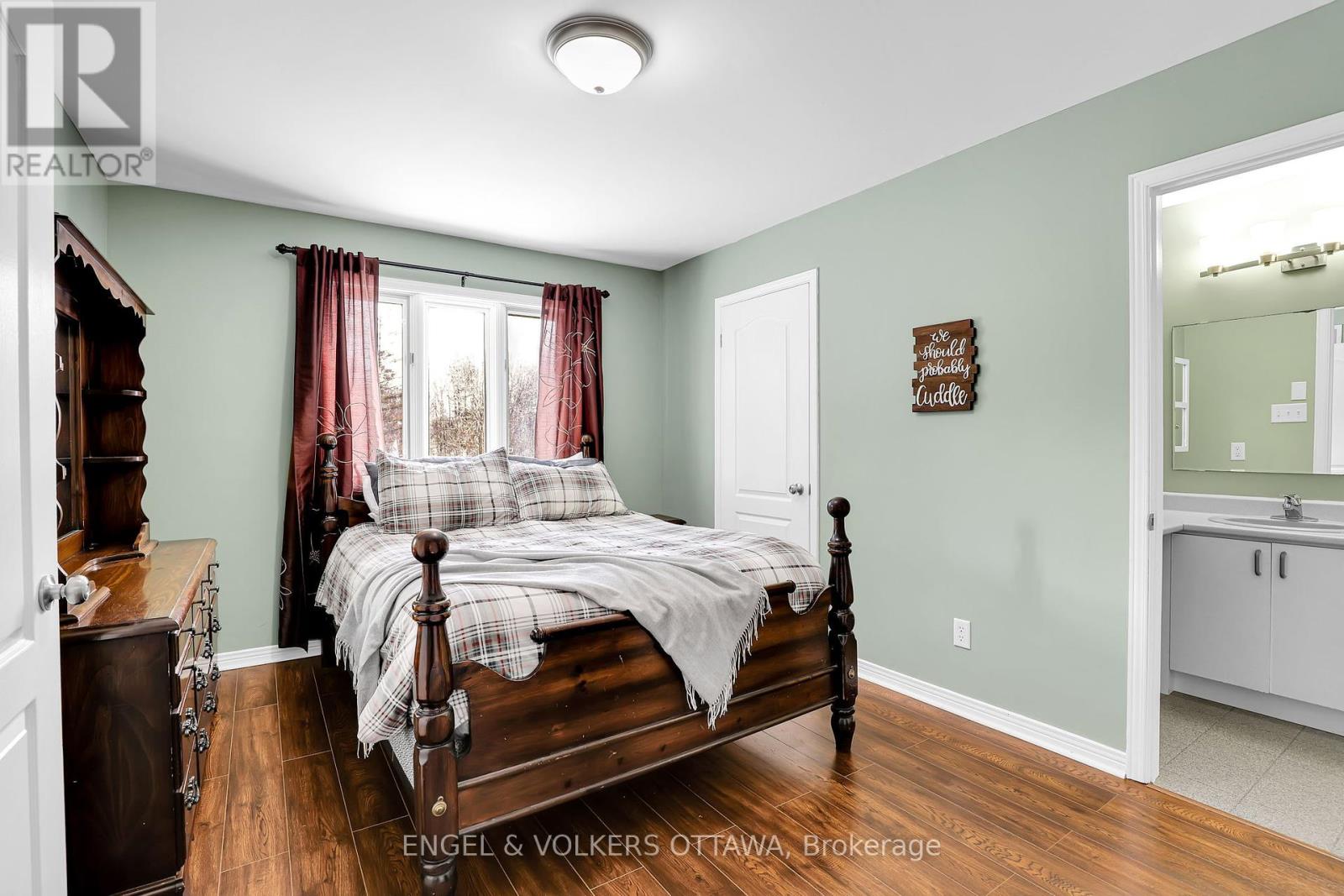370 Duncan Drive Mcnab/braeside, Ontario K7S 0E1
$599,999
This charming detached bungalow in McNab/Braeside is nestled in a prime location on a private 1-acre lot in a peaceful cul-de-sac surrounded by nature, offering a perfect blend of modern upgrades and classic charm. Freshly painted throughout, it is ideal for first-time buyers, families, and downsizers. With access through the large double garage, or bright foyer through the front door, the home features three spacious bedrooms, including a primary suite with a step-in shower and sizeable walk-in closet, two additional well-appointed bedrooms with a second 4 piece full bathroom, a bright living room with updated laminate flooring, and a large kitchen with a dining area designed for comfort and convenience. The lower unfinished level includes a spacious laundry room with plenty of storage and a large utility/recreation room with a wood stove to keep you cozy during winter months. The expansive backyard offers garden beds for your green thumb, a firepit for outdoor gatherings, and a wooded area with ravine, perfect for exploring. Convenient access to Hwy 417, close proximity to downtown, schools, water and steps from the CN trail for all your recreation needs. Recent updates include a new fire pit in the backyard (2024), a large back deck off the kitchen (2022), a sump pump (2021), a furnace (2020), an A/C unit (2020), an HRV system (2020), a drain pump (2019), and a wood stove (2019). **** EXTRAS **** Flooring: Laminate, Vinyl (id:48755)
Property Details
| MLS® Number | X11918333 |
| Property Type | Single Family |
| Community Name | 551 - Mcnab/Braeside Twps |
| Amenities Near By | Schools |
| Community Features | School Bus |
| Equipment Type | Water Heater, Propane Tank |
| Features | Wooded Area, Ravine |
| Parking Space Total | 8 |
| Rental Equipment Type | Water Heater, Propane Tank |
| Structure | Deck, Shed |
Building
| Bathroom Total | 2 |
| Bedrooms Above Ground | 3 |
| Bedrooms Total | 3 |
| Appliances | Water Heater, Blinds |
| Architectural Style | Bungalow |
| Basement Development | Unfinished |
| Basement Type | Full (unfinished) |
| Construction Style Attachment | Detached |
| Cooling Type | Central Air Conditioning |
| Exterior Finish | Brick |
| Fireplace Present | Yes |
| Fireplace Total | 1 |
| Fireplace Type | Woodstove |
| Flooring Type | Laminate, Concrete, Vinyl |
| Foundation Type | Concrete |
| Heating Fuel | Propane |
| Heating Type | Forced Air |
| Stories Total | 1 |
| Type | House |
Parking
| Attached Garage | |
| Covered | |
| Inside Entry |
Land
| Acreage | No |
| Land Amenities | Schools |
| Sewer | Septic System |
| Size Depth | 210 Ft |
| Size Frontage | 210 Ft |
| Size Irregular | 210 X 210 Ft |
| Size Total Text | 210 X 210 Ft|1/2 - 1.99 Acres |
Rooms
| Level | Type | Length | Width | Dimensions |
|---|---|---|---|---|
| Lower Level | Utility Room | 22.37 m | 7.78 m | 22.37 m x 7.78 m |
| Lower Level | Playroom | 4.1 m | 6.58 m | 4.1 m x 6.58 m |
| Main Level | Foyer | 1.86 m | 2.46 m | 1.86 m x 2.46 m |
| Main Level | Living Room | 4.1 m | 5.57 m | 4.1 m x 5.57 m |
| Main Level | Kitchen | 5.96 m | 3.22 m | 5.96 m x 3.22 m |
| Main Level | Dining Room | 5.95 m | 2.99 m | 5.95 m x 2.99 m |
| Main Level | Bathroom | 1.95 m | 2.32 m | 1.95 m x 2.32 m |
| Main Level | Bedroom | 4.1 m | 2.9 m | 4.1 m x 2.9 m |
| Main Level | Bedroom 2 | 2.78 m | 3.43 m | 2.78 m x 3.43 m |
| Main Level | Bedroom 3 | 4.15 m | 3.32 m | 4.15 m x 3.32 m |
| Main Level | Bathroom | 3.35 m | 1.44 m | 3.35 m x 1.44 m |
| Main Level | Mud Room | 3.17 m | 6.5 m | 3.17 m x 6.5 m |
Utilities
| Cable | Available |
https://www.realtor.ca/real-estate/27790496/370-duncan-drive-mcnabbraeside-551-mcnabbraeside-twps
Interested?
Contact us for more information
Lisa Mcclain
Salesperson
292 Somerset Street West
Ottawa, Ontario K2P 0J6
(613) 422-8688
(613) 422-6200






































