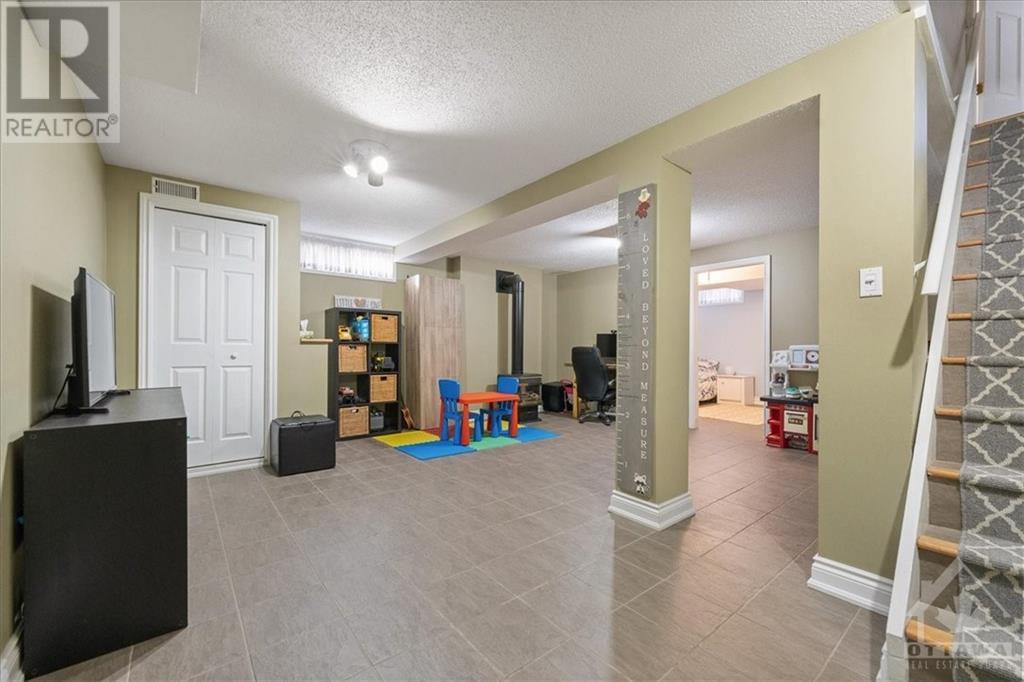370 Duvernay Drive Ottawa, Ontario K1E 2N8
$649,900
Set on the corner of a quiet, family-friendly street w/no through traffic, this property boasts a stunning pie-shaped, fully fenced, treed lot- offering ultimate privacy & serenity. The beautifully landscaped exterior features an extended interlock driveway, backyard sitting area w/custom gazebo, & outdoor sprinkler system. Inside, the inviting living room welcomes you w/lrg bay windows that flood the space w/natural light. The kitchen is both functional & inviting, featuring granite countertops, unique backsplash, breakfast bar & flows seamlessly into the cozy family room w/FP. The fully finished LL is complete w/bonus room that is currently used as a guest suite. This additional space provides endless possibilities for a home office, gym, or playroom, catering to the needs of any family. This property is a true gem, blending indoor elegance with outdoor serenity. Located within walking distance to schools, parks, recreation, and the Fallingbrook Shopping Plaza. Don’t be too late! (id:48755)
Property Details
| MLS® Number | 1420632 |
| Property Type | Single Family |
| Neigbourhood | Queenswood Heights South |
| Amenities Near By | Public Transit, Recreation Nearby, Shopping |
| Features | Treed, Corner Site, Automatic Garage Door Opener |
| Parking Space Total | 4 |
| Road Type | No Thru Road |
Building
| Bathroom Total | 2 |
| Bedrooms Above Ground | 3 |
| Bedrooms Total | 3 |
| Appliances | Refrigerator, Dishwasher, Dryer, Microwave Range Hood Combo, Stove, Washer |
| Basement Development | Finished |
| Basement Type | Full (finished) |
| Constructed Date | 1983 |
| Construction Style Attachment | Detached |
| Cooling Type | Central Air Conditioning |
| Exterior Finish | Brick, Vinyl |
| Fireplace Present | Yes |
| Fireplace Total | 2 |
| Flooring Type | Wall-to-wall Carpet, Mixed Flooring, Hardwood, Tile |
| Foundation Type | Poured Concrete |
| Half Bath Total | 1 |
| Heating Fuel | Natural Gas |
| Heating Type | Forced Air |
| Stories Total | 2 |
| Type | House |
| Utility Water | Municipal Water |
Parking
| Attached Garage |
Land
| Acreage | No |
| Fence Type | Fenced Yard |
| Land Amenities | Public Transit, Recreation Nearby, Shopping |
| Landscape Features | Landscaped |
| Sewer | Municipal Sewage System |
| Size Depth | 125 Ft ,3 In |
| Size Frontage | 50 Ft ,2 In |
| Size Irregular | 50.13 Ft X 125.27 Ft (irregular Lot) |
| Size Total Text | 50.13 Ft X 125.27 Ft (irregular Lot) |
| Zoning Description | R2g |
Rooms
| Level | Type | Length | Width | Dimensions |
|---|---|---|---|---|
| Second Level | Primary Bedroom | 12'7" x 9'11" | ||
| Second Level | Bedroom | 13'2" x 9'3" | ||
| Second Level | Bedroom | 10'0" x 9'1" | ||
| Second Level | Full Bathroom | 4'9" x 5'4" | ||
| Lower Level | Storage | 21'0" x 15'1" | ||
| Lower Level | Den | 9'6" x 11'7" | ||
| Lower Level | Recreation Room | 16'1" x 18'4" | ||
| Main Level | Living Room | 12'2" x 15'4" | ||
| Main Level | Dining Room | 13'3" x 9'3" | ||
| Main Level | Kitchen | 13'2" x 9'3" | ||
| Main Level | Family Room | 10'5" x 13'1" | ||
| Main Level | Laundry Room | Measurements not available | ||
| Main Level | Partial Bathroom | 5'0" x 9'5" |
https://www.realtor.ca/real-estate/27668315/370-duvernay-drive-ottawa-queenswood-heights-south
Interested?
Contact us for more information

Jason Pilon
Broker of Record
www.pilongroup.com/
https://www.facebook.com/pilongroup
https://www.linkedin.com/company/pilon-real-estate-group
https://twitter.com/pilongroup

4366 Innes Road, Unit 201
Ottawa, Ontario K4A 3W3
(613) 590-2910
(613) 590-3079
www.pilongroup.com

Erik Faucon
Salesperson
www.pilongroup.com/

4366 Innes Road, Unit 201
Ottawa, Ontario K4A 3W3
(613) 590-2910
(613) 590-3079
www.pilongroup.com
































