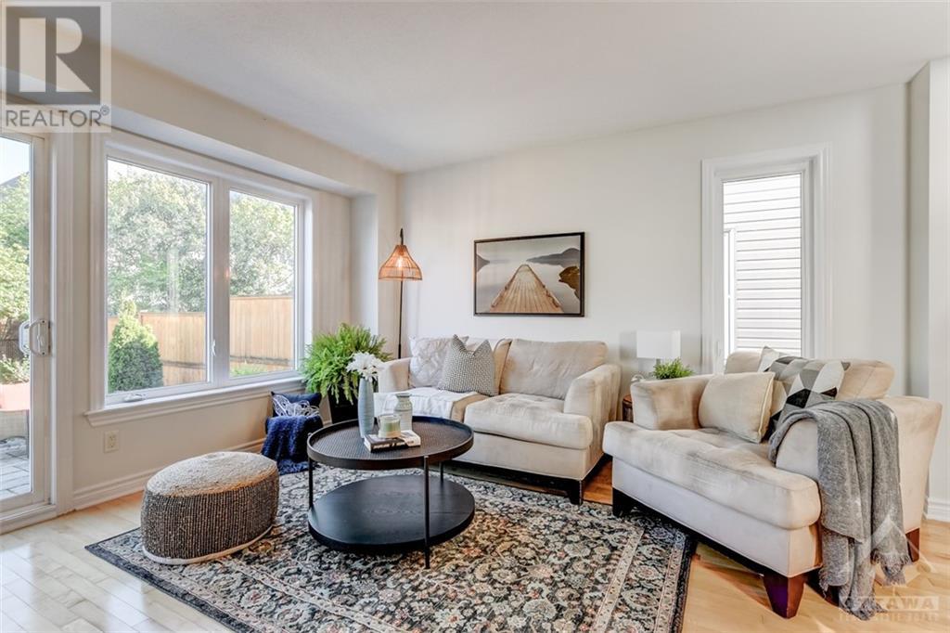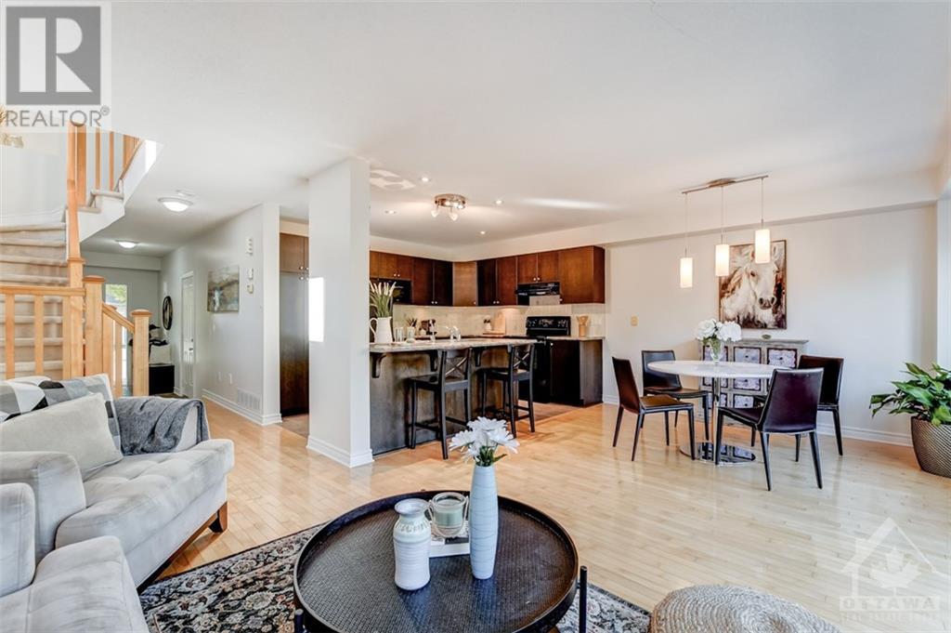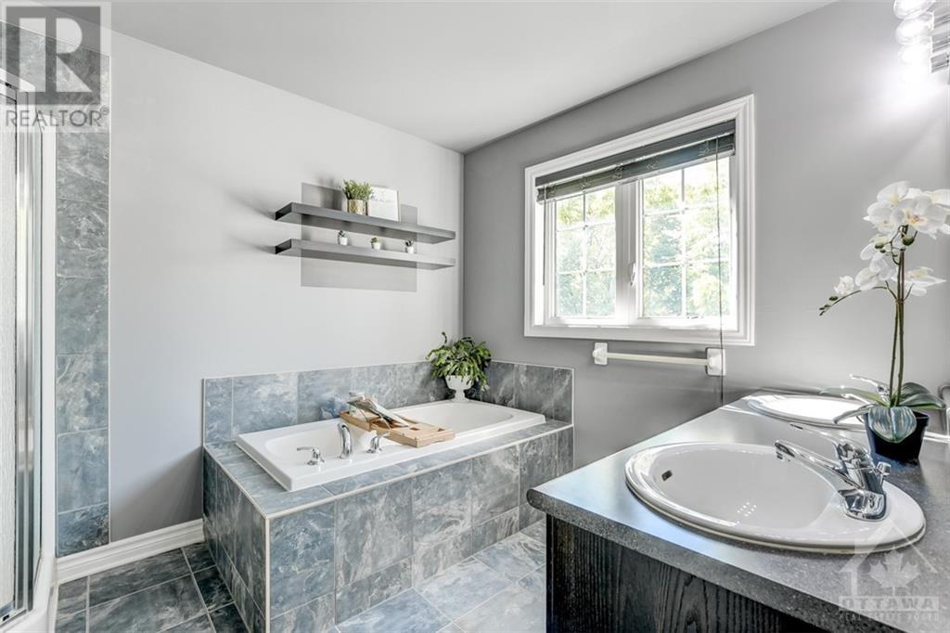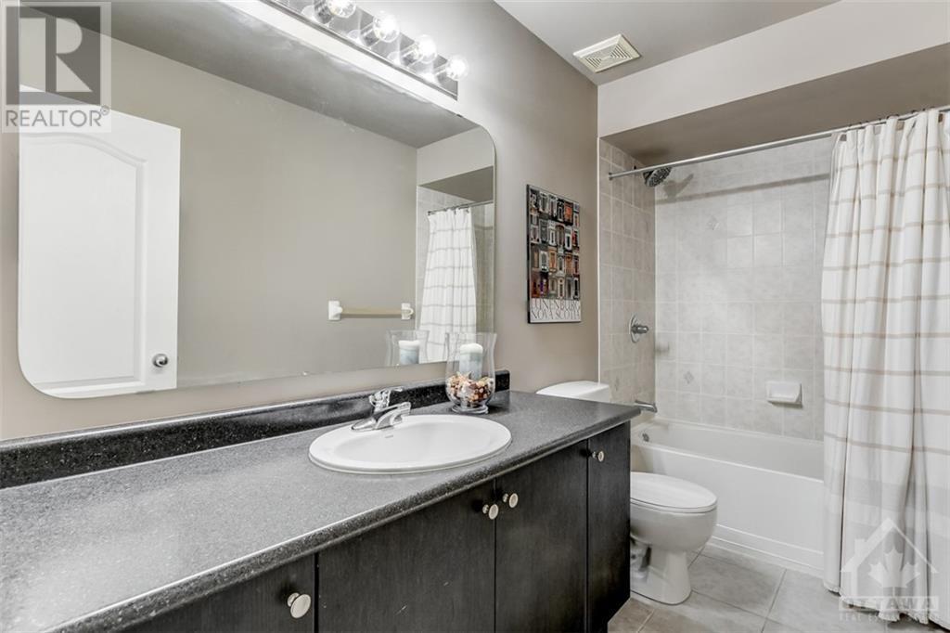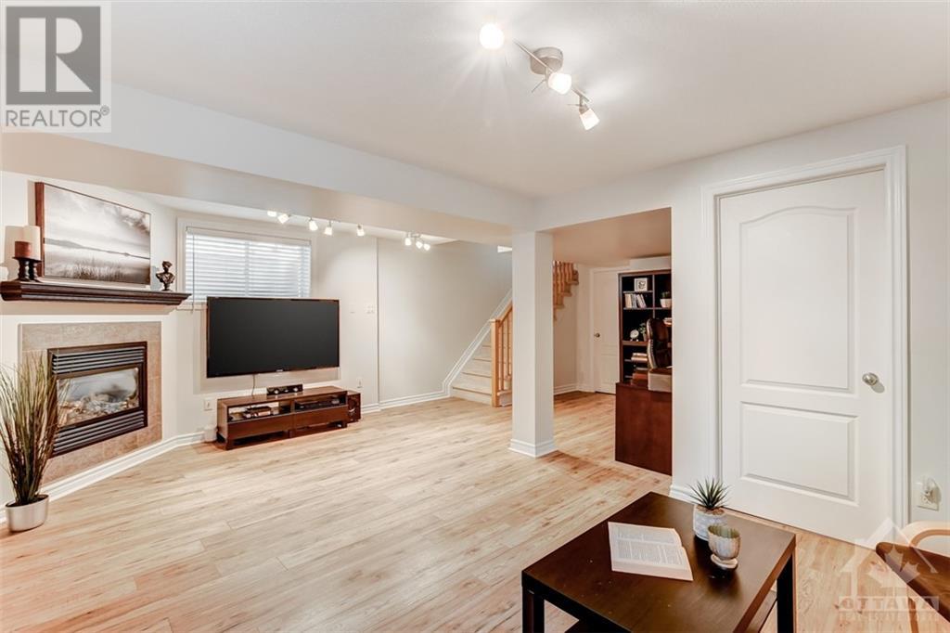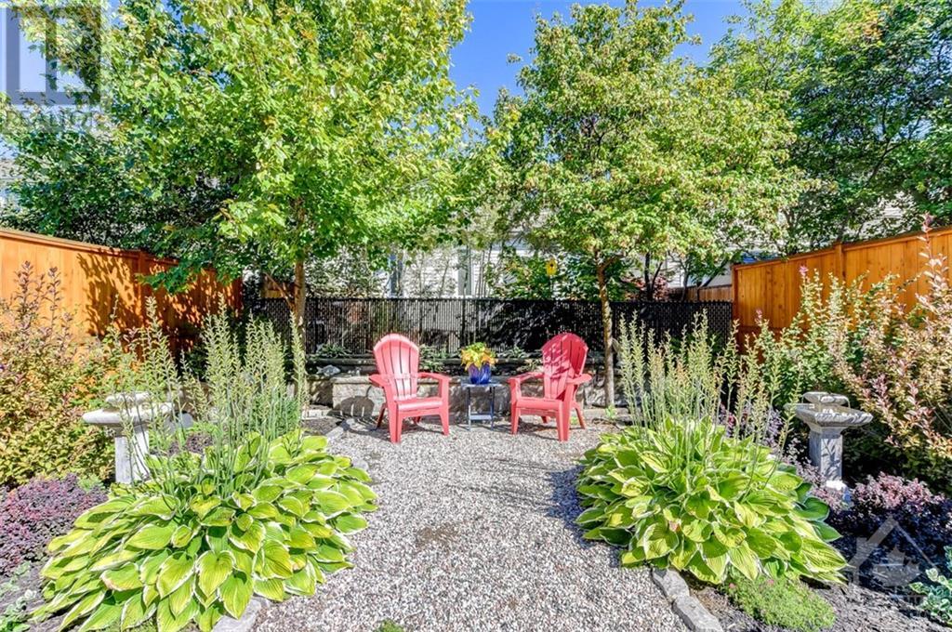375 Horseshoe Crescent Stittsville, Ontario K2S 0B5
$675,000
Welcome to 375 Horseshoe Crescent! This beautifully maintained 3-bed, 3-bath, two-story semi-detached home is located in popular Jackson Trails Stittsville. The main level features maple hardwood flooring, spacious living/dining area with an impressive wall of windows flooding the space with natural light & offering peaceful backyard views. The well-designed kitchen features ample cabinetry, plenty of counter space & island with breakfast bar. The upper level features laminate flooring, generous primary bedroom with a 5-piece ensuite and walk-in closet, along with two additional bedrooms &4-piece main bath. The lower level includes a cozy rec room with a gas fireplace, office nook & plenty of storage. Private backyard oasis features a large interlock patio & charming perennial gardens – low maintenance & perfect for relaxing/entertaining. Located within walking distance to parks, schools, restaurants, LCBO, brewery, & more, this freshly painted home is the perfect place to call HOME! (id:48755)
Property Details
| MLS® Number | 1411481 |
| Property Type | Single Family |
| Neigbourhood | Jackson Trails |
| Amenities Near By | Public Transit, Recreation Nearby, Shopping |
| Community Features | Family Oriented |
| Features | Automatic Garage Door Opener |
| Parking Space Total | 2 |
Building
| Bathroom Total | 3 |
| Bedrooms Above Ground | 3 |
| Bedrooms Total | 3 |
| Appliances | Refrigerator, Dishwasher, Dryer, Hood Fan, Stove, Washer, Blinds |
| Basement Development | Finished |
| Basement Type | Full (finished) |
| Constructed Date | 2008 |
| Construction Style Attachment | Semi-detached |
| Cooling Type | Central Air Conditioning |
| Exterior Finish | Stone, Siding |
| Fireplace Present | Yes |
| Fireplace Total | 1 |
| Flooring Type | Hardwood, Laminate, Tile |
| Foundation Type | Poured Concrete |
| Half Bath Total | 1 |
| Heating Fuel | Natural Gas |
| Heating Type | Forced Air |
| Stories Total | 2 |
| Type | House |
| Utility Water | Municipal Water |
Parking
| Attached Garage | |
| Inside Entry |
Land
| Acreage | No |
| Fence Type | Fenced Yard |
| Land Amenities | Public Transit, Recreation Nearby, Shopping |
| Sewer | Municipal Sewage System |
| Size Depth | 98 Ft ,4 In |
| Size Frontage | 25 Ft ,10 In |
| Size Irregular | 25.81 Ft X 98.32 Ft |
| Size Total Text | 25.81 Ft X 98.32 Ft |
| Zoning Description | Residential |
Rooms
| Level | Type | Length | Width | Dimensions |
|---|---|---|---|---|
| Second Level | Primary Bedroom | 14'1" x 14'2" | ||
| Second Level | 5pc Ensuite Bath | 8'6" x 12'0" | ||
| Second Level | Bedroom | 9'11" x 11'11" | ||
| Second Level | Bedroom | 10'7" x 15'11" | ||
| Second Level | 4pc Bathroom | 10'7" x 5'0" | ||
| Lower Level | Recreation Room | 20'1" x 21'10" | ||
| Lower Level | Laundry Room | 7'5" x 15'4" | ||
| Lower Level | Utility Room | 7'3" x 8'2" | ||
| Main Level | Living Room | 8'9" x 14'7" | ||
| Main Level | Kitchen | 12'2" x 9'1" | ||
| Main Level | Foyer | 6'1" x 12'4" | ||
| Main Level | Dining Room | 12'2" x 11'7" | ||
| Main Level | Partial Bathroom | 3'3" x 7'1" |
https://www.realtor.ca/real-estate/27402954/375-horseshoe-crescent-stittsville-jackson-trails
Interested?
Contact us for more information

Robin Gyimesi
Salesperson
www.robingyimesi.ca/
https://www.facebook.com/RobinGyimesiCentury21/
https://twitter.com/RobinGyimesi
161 Inniskillin Drive
Carp, Ontario K0A 1L0
(613) 978-0635
(613) 839-5343
www.rivington-howie.com/


