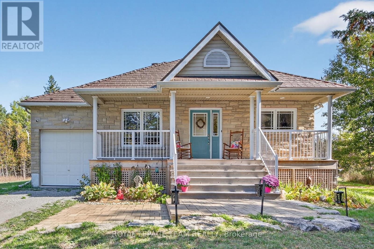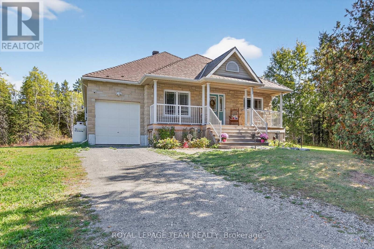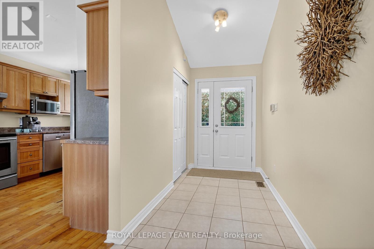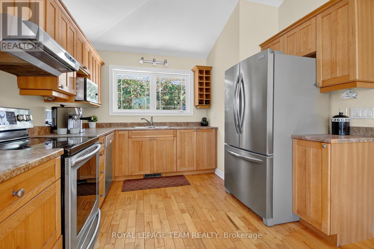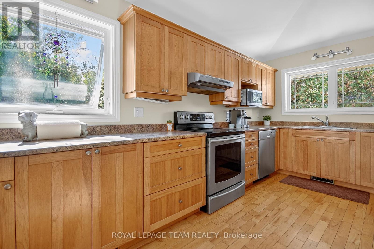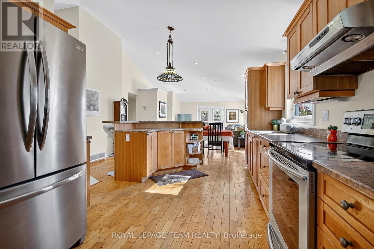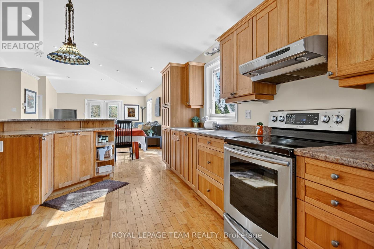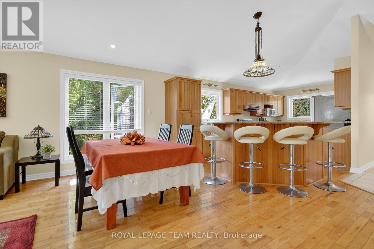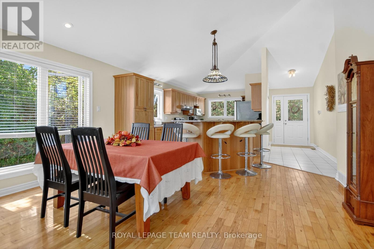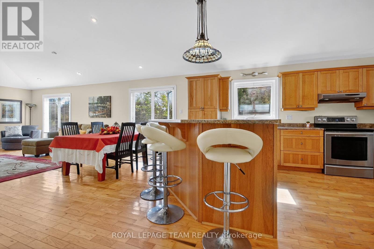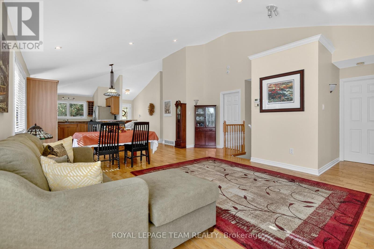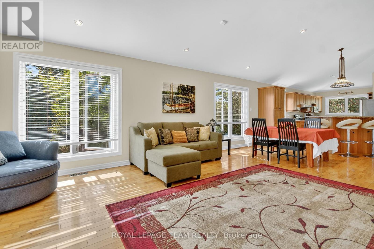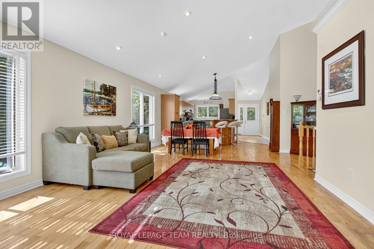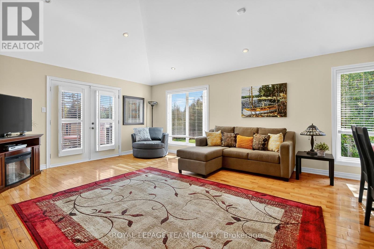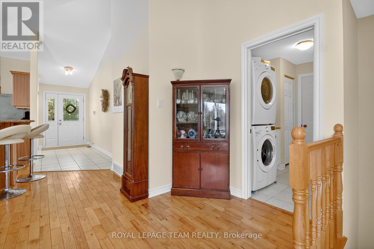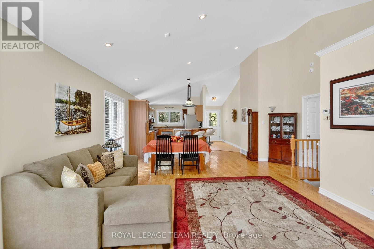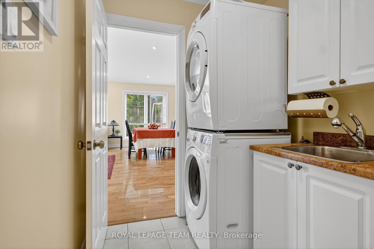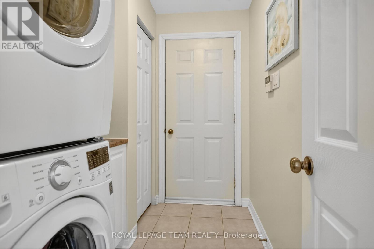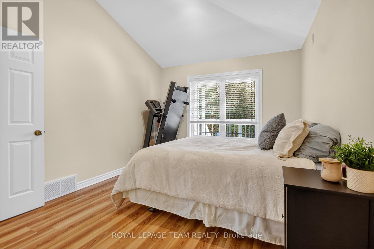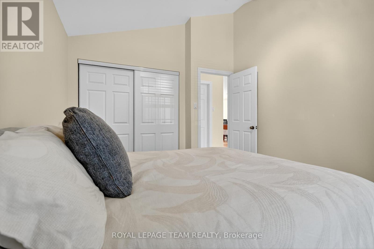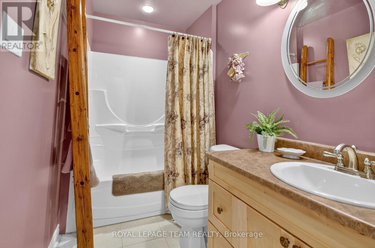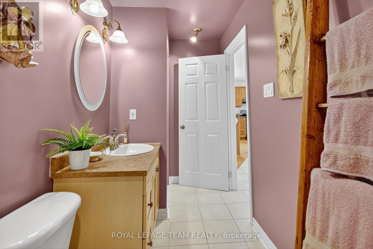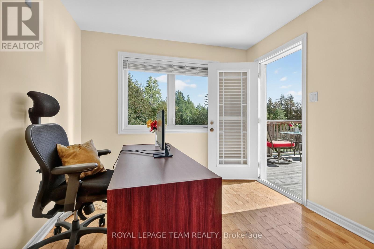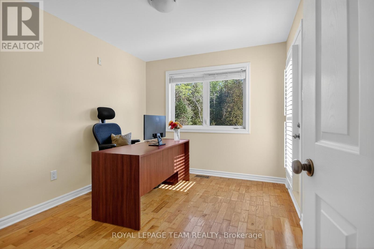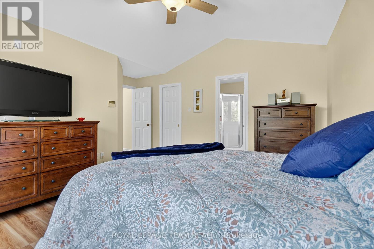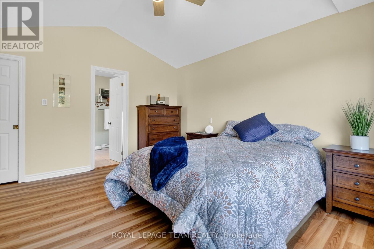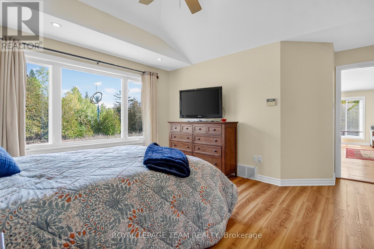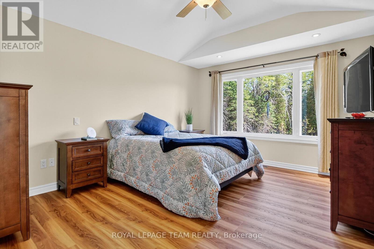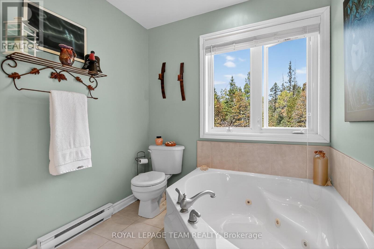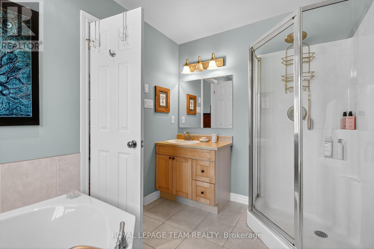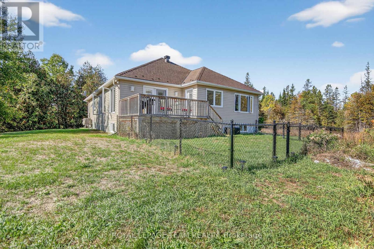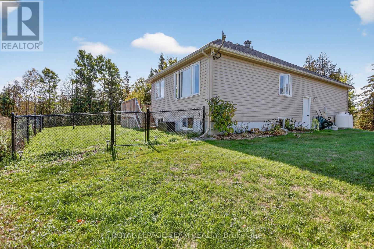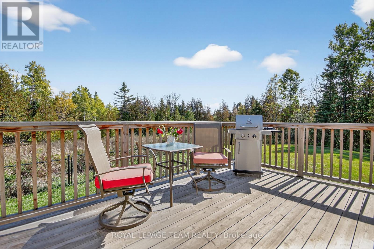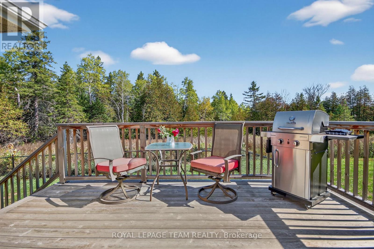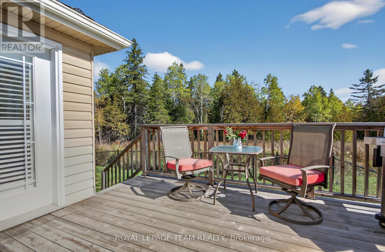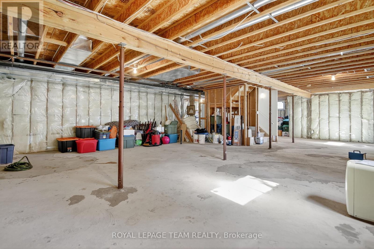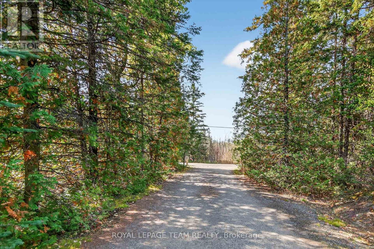380 Brunton Side Rd, R.r. #3 Side Road Beckwith, Ontario K0A 1B0
$779,900
Welcome to this beautifully crafted 3-bedroom, 2-bathroom bungalow custom built by Darian Construction and designed by the original owner with comfort and quality in mind. Situated on over 21 acres with almost 1,000ft of frontage. This property offers exceptional privacy in a serene setting, and every element reflects pride of ownership.Step inside to discover oak hardwood flooring, and an open concept layout with vaulted ceilings that balances everyday function and a warm, welcoming design. The kitchen features hickory cabinetry, a breakfast bar island, and ample counter and storage space. Convenient main floor laundry, a spacious primary bedroom with walk-in closet and a 4pc ensuite, two more bedrooms and a full bath complete the living area. Basement is unfinished but expansive with a three-piece rough in for a bathroom.The expansive lot provides endless possibilities - whether you are looking to enjoy nature, start a hobby farm (including a workable hay field currently in use), or just spread out and enjoy the space. With paved road access on a corner lot, 20 minutes to Carleton Place, Smiths Falls and Stittsville, this is truly a special property you wont want to miss. As per Form 244, please allow 48hrs irrevocable on any offer submitted. (id:48755)
Property Details
| MLS® Number | X12465815 |
| Property Type | Single Family |
| Community Name | 910 - Beckwith Twp |
| Community Features | School Bus |
| Features | Wooded Area, Sump Pump |
| Parking Space Total | 7 |
Building
| Bathroom Total | 2 |
| Bedrooms Above Ground | 3 |
| Bedrooms Total | 3 |
| Age | 16 To 30 Years |
| Appliances | Water Heater, Water Softener, Dishwasher, Dryer, Freezer, Stove, Washer, Refrigerator |
| Architectural Style | Bungalow |
| Basement Development | Unfinished |
| Basement Type | Full (unfinished) |
| Construction Style Attachment | Detached |
| Cooling Type | Central Air Conditioning, Air Exchanger |
| Exterior Finish | Aluminum Siding, Brick Facing |
| Foundation Type | Wood |
| Heating Fuel | Propane |
| Heating Type | Forced Air |
| Stories Total | 1 |
| Size Interior | 1500 - 2000 Sqft |
| Type | House |
| Utility Water | Drilled Well |
Parking
| Attached Garage | |
| Garage | |
| Inside Entry |
Land
| Acreage | Yes |
| Fence Type | Fenced Yard |
| Sewer | Septic System |
| Size Depth | 995 Ft ,6 In |
| Size Frontage | 941 Ft ,1 In |
| Size Irregular | 941.1 X 995.5 Ft |
| Size Total Text | 941.1 X 995.5 Ft|10 - 24.99 Acres |
Rooms
| Level | Type | Length | Width | Dimensions |
|---|---|---|---|---|
| Basement | Other | 13.1 m | 11.28 m | 13.1 m x 11.28 m |
| Main Level | Foyer | 2.82 m | 1.57 m | 2.82 m x 1.57 m |
| Main Level | Bedroom 2 | 3.66 m | 3.15 m | 3.66 m x 3.15 m |
| Main Level | Bathroom | 1.42 m | 3.51 m | 1.42 m x 3.51 m |
| Main Level | Kitchen | 5.69 m | 4.57 m | 5.69 m x 4.57 m |
| Main Level | Dining Room | 5.54 m | 2.74 m | 5.54 m x 2.74 m |
| Main Level | Living Room | 4.88 m | 4.47 m | 4.88 m x 4.47 m |
| Main Level | Bedroom 3 | 3.05 m | 2.79 m | 3.05 m x 2.79 m |
| Main Level | Primary Bedroom | 4.22 m | 4.37 m | 4.22 m x 4.37 m |
| Main Level | Bathroom | 2.95 m | 2.21 m | 2.95 m x 2.21 m |
| Main Level | Laundry Room | 2.59 m | 2.21 m | 2.59 m x 2.21 m |
Utilities
| Electricity | Installed |
Interested?
Contact us for more information

Sandy Fredette
Salesperson
www.sandyfredette.ca/

24 Lansdowne Avenue
Carleton Place, Ontario K7C 2T8
(613) 253-3300
(613) 253-3400
www.teamrealty.ca/

Gina Fredette
Salesperson

24 Lansdowne Avenue
Carleton Place, Ontario K7C 2T8
(613) 253-3300
(613) 253-3400
www.teamrealty.ca/

