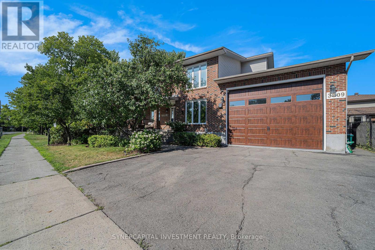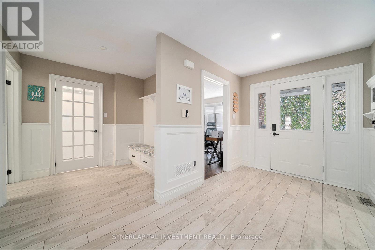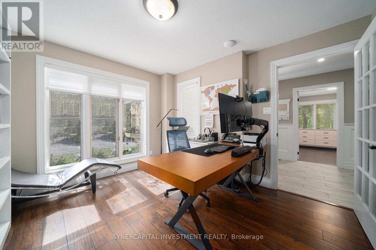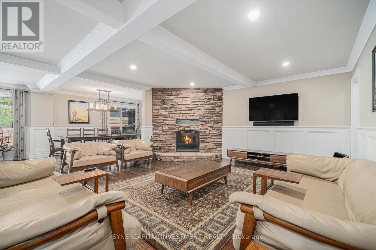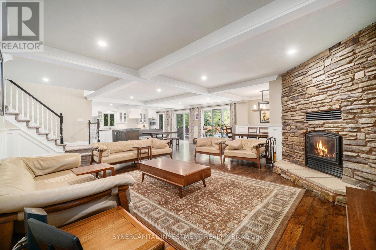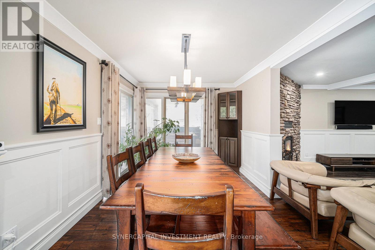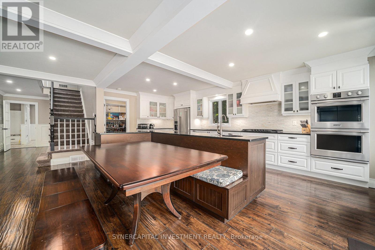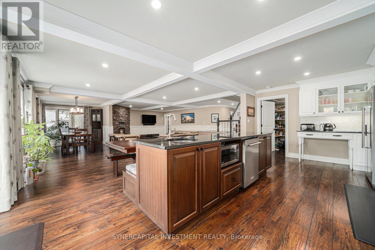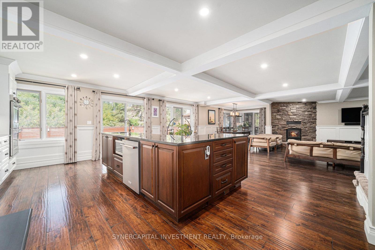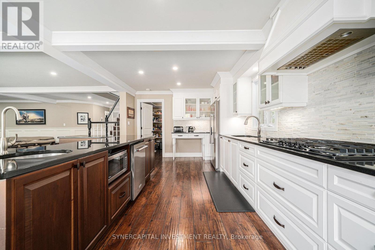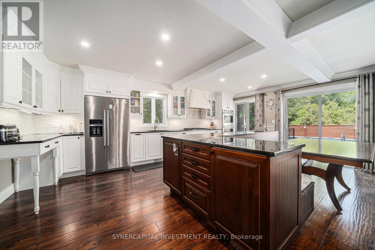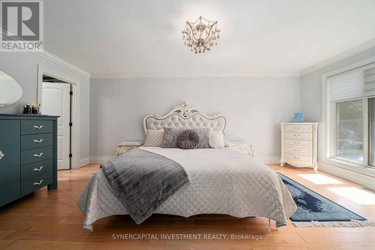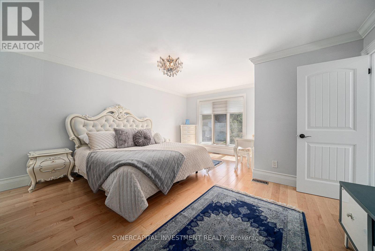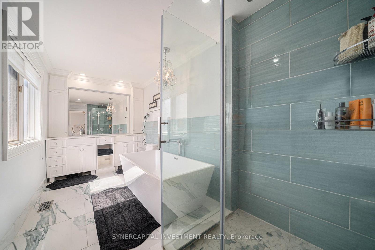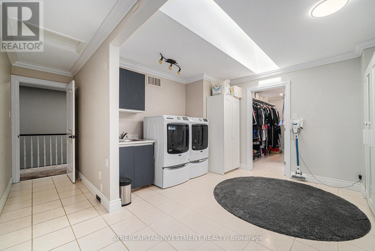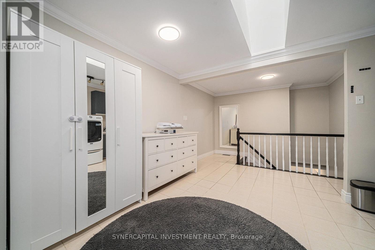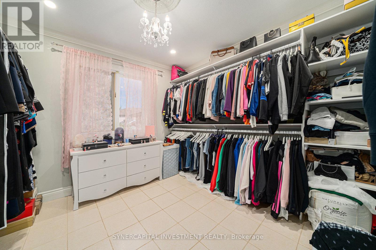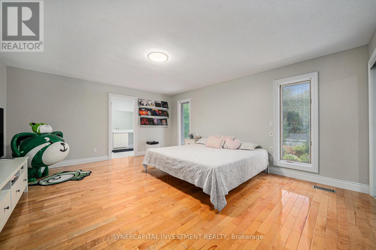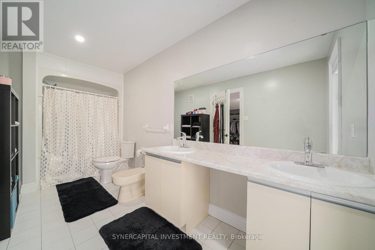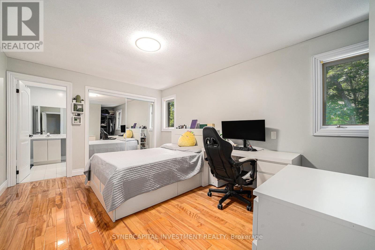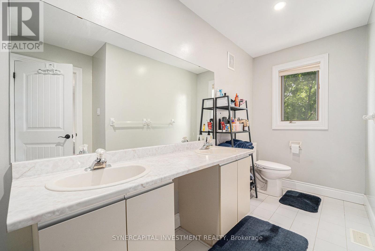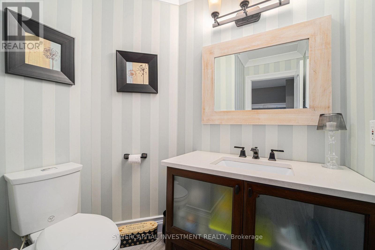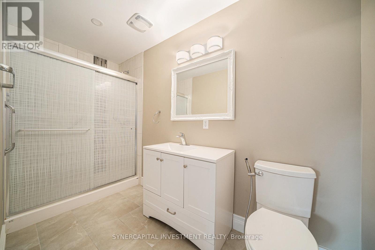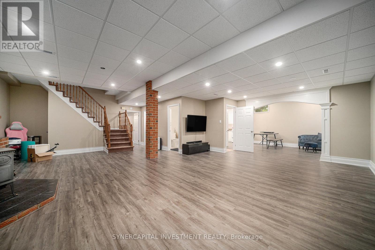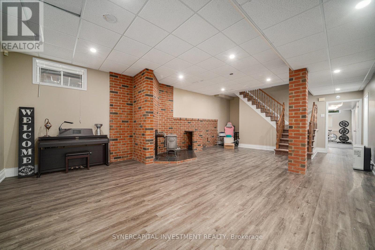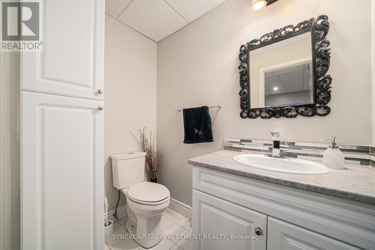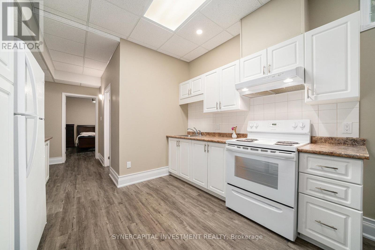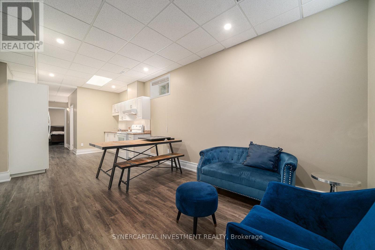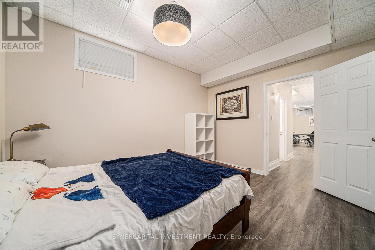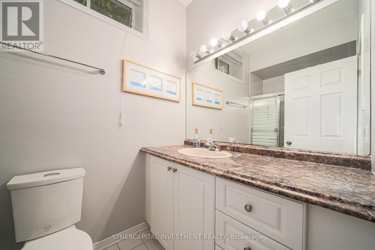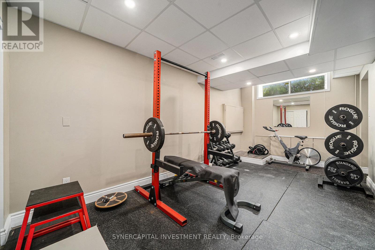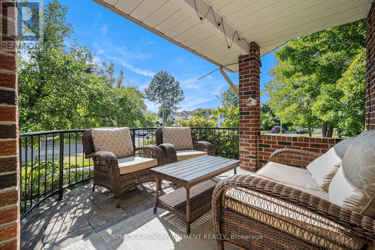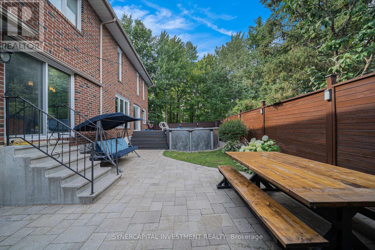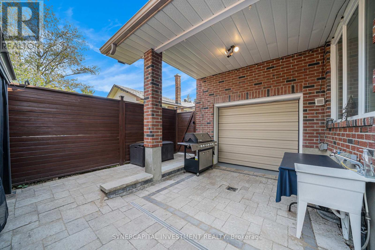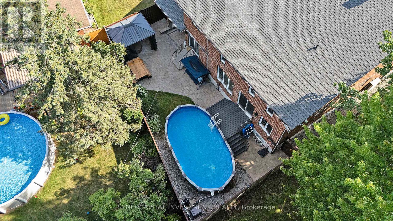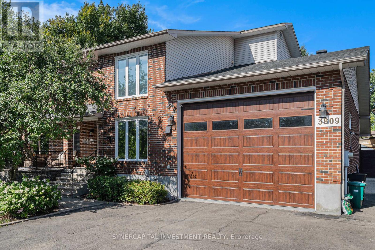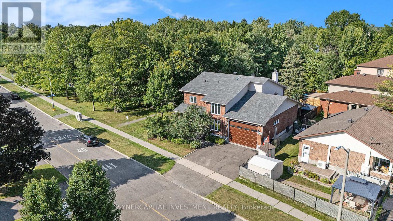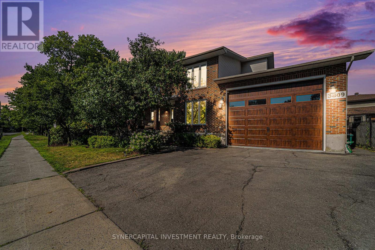3809 Alderwood Street Ottawa, Ontario K1T 3R3
$1,495,000
This exceptional custom-built home offers a perfect blend of timeless elegance, functionality, and location. Nestled on an oversized lot beside a beautifully maintained park, this property provides privacy, space, and flexibility ideal for families or multi-generational living. Step inside to high ceilings and a bright, open-concept layout. At the heart of the home is a luxurious chefs kitchen featuring a gas stove, double oven, oversized island with built-in seating, and a massive walk-in pantry with full fridge and freezer. The adjacent living area is warm and welcoming, anchored by a stunning custom wood-burning fireplace. Work from home in the spacious main-floor office with oversized windows, or unwind on the covered front porch surrounded by mature apple and pear trees. The main floor also features a large in-law suite with its own full bathroom ideal for guests or extended family. Upstairs, find three oversized bedrooms, each with its own ensuite and hardwood floors. A top-floor laundry room was converted from a fourth bedroom/kitchenette and can easily be restored. The lower level boasts high ceilings and a flexible layout with a full bath, bedroom, bonus/gym room, and open living space easily transformed into a private apartment or rental suite. A true highlight is the oversized 3-car drive-thru garage with extra-high ceilings and a new door (2023), plus room for three more vehicles in the driveway. Additional upgrades include a new roof, furnace, A/C, insulation, and two custom fireplaces. The fully landscaped yard features an above-ground pool and new interlock in both the front and back ideal for entertaining or relaxing. This rare gem combines luxury, comfort, and location. A must-see! (id:48755)
Property Details
| MLS® Number | X12308020 |
| Property Type | Single Family |
| Community Name | 2604 - Emerald Woods/Sawmill Creek |
| Amenities Near By | Park |
| Features | Flat Site |
| Parking Space Total | 6 |
| Pool Type | Above Ground Pool |
Building
| Bathroom Total | 7 |
| Bedrooms Above Ground | 5 |
| Bedrooms Total | 5 |
| Age | 31 To 50 Years |
| Amenities | Fireplace(s) |
| Appliances | Central Vacuum, Water Meter, Cooktop, Dryer, Freezer, Hood Fan, Oven, Stove, Washer, Window Coverings, Refrigerator |
| Basement Development | Finished |
| Basement Type | N/a (finished) |
| Construction Style Attachment | Detached |
| Cooling Type | Central Air Conditioning |
| Exterior Finish | Brick, Aluminum Siding |
| Fire Protection | Security System |
| Fireplace Present | Yes |
| Fireplace Total | 2 |
| Foundation Type | Poured Concrete |
| Half Bath Total | 2 |
| Heating Fuel | Natural Gas |
| Heating Type | Forced Air |
| Stories Total | 2 |
| Size Interior | 3500 - 5000 Sqft |
| Type | House |
| Utility Water | Municipal Water |
Parking
| Attached Garage | |
| Garage |
Land
| Acreage | No |
| Fence Type | Fenced Yard |
| Land Amenities | Park |
| Sewer | Sanitary Sewer |
| Size Depth | 102 Ft |
| Size Frontage | 60 Ft |
| Size Irregular | 60 X 102 Ft |
| Size Total Text | 60 X 102 Ft |
Rooms
| Level | Type | Length | Width | Dimensions |
|---|---|---|---|---|
| Second Level | Bedroom 3 | 3.52 m | 5.53 m | 3.52 m x 5.53 m |
| Second Level | Bedroom 4 | 4.8 m | 5.92 m | 4.8 m x 5.92 m |
| Second Level | Bathroom | 2.22 m | 4.47 m | 2.22 m x 4.47 m |
| Second Level | Bathroom | 4.59 m | 2.16 m | 4.59 m x 2.16 m |
| Second Level | Bathroom | 4.59 m | 2.13 m | 4.59 m x 2.13 m |
| Second Level | Laundry Room | 5.35 m | 5.5 m | 5.35 m x 5.5 m |
| Second Level | Bedroom 2 | 6.05 m | 4.74 m | 6.05 m x 4.74 m |
| Basement | Sitting Room | 3.52 m | 2.29 m | 3.52 m x 2.29 m |
| Basement | Eating Area | 3.52 m | 2.06 m | 3.52 m x 2.06 m |
| Basement | Kitchen | 3.52 m | 2.64 m | 3.52 m x 2.64 m |
| Basement | Bathroom | 1.72 m | 2.67 m | 1.72 m x 2.67 m |
| Basement | Bedroom 5 | 3.52 m | 4.22 m | 3.52 m x 4.22 m |
| Basement | Other | 6.03 m | 1.89 m | 6.03 m x 1.89 m |
| Basement | Utility Room | 2.51 m | 9.49 m | 2.51 m x 9.49 m |
| Basement | Recreational, Games Room | 8.14 m | 9.22 m | 8.14 m x 9.22 m |
| Basement | Exercise Room | 2.94 m | 7.19 m | 2.94 m x 7.19 m |
| Ground Level | Kitchen | 4.8 m | 6.47 m | 4.8 m x 6.47 m |
| Ground Level | Living Room | 6.95 m | 4.95 m | 6.95 m x 4.95 m |
| Ground Level | Dining Room | 6.95 m | 2.99 m | 6.95 m x 2.99 m |
| Ground Level | Pantry | 3.52 m | 2.43 m | 3.52 m x 2.43 m |
| Ground Level | Bathroom | 3.52 m | 1.49 m | 3.52 m x 1.49 m |
| Ground Level | Bedroom | 3.52 m | 4.17 m | 3.52 m x 4.17 m |
| Ground Level | Bathroom | 1.79 m | 2.34 m | 1.79 m x 2.34 m |
| Ground Level | Foyer | 2.31 m | 4.38 m | 2.31 m x 4.38 m |
| Ground Level | Office | 3.46 m | 3.6 m | 3.46 m x 3.6 m |
Interested?
Contact us for more information

Alex Diaz
Broker of Record
1376 Bank Street, Suite 500
Ottawa, Ontario K1H 7Y3
(613) 860-3500
(613) 523-2931

