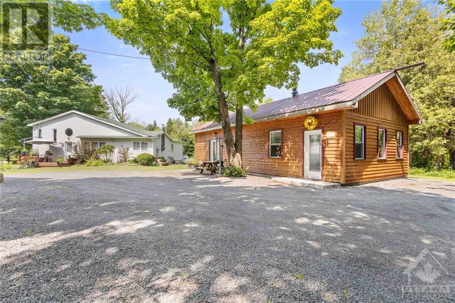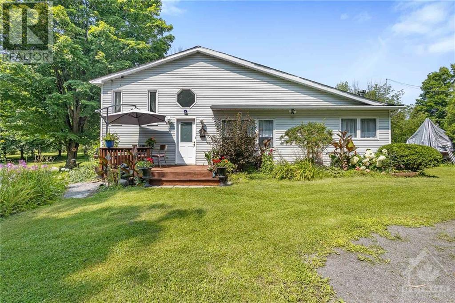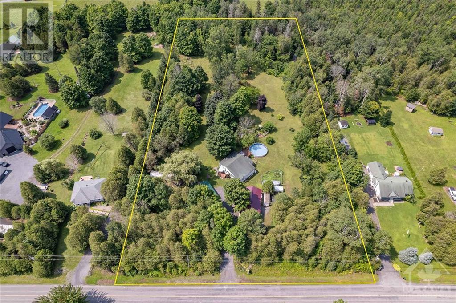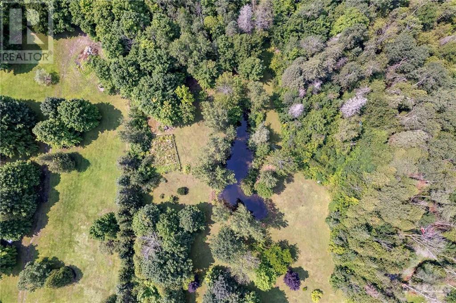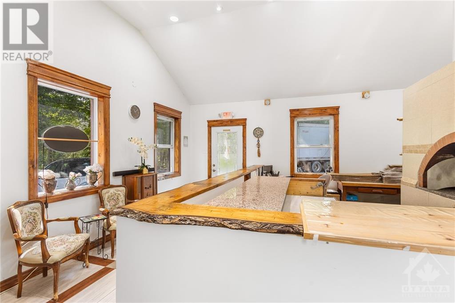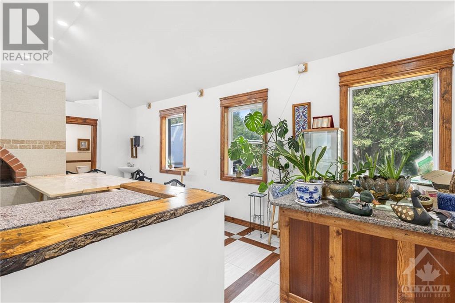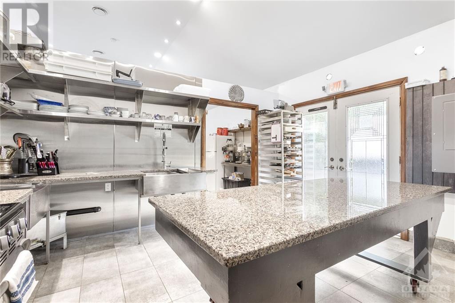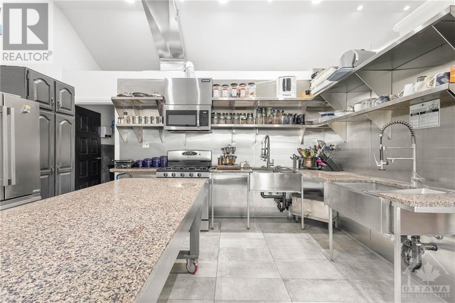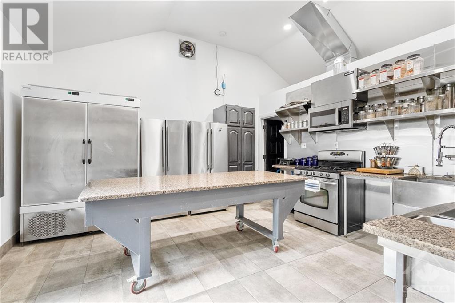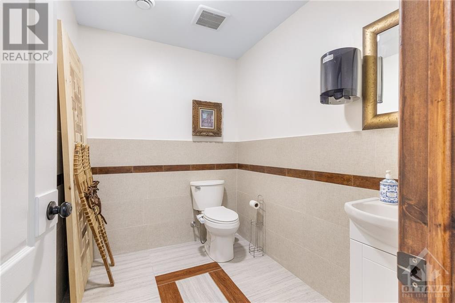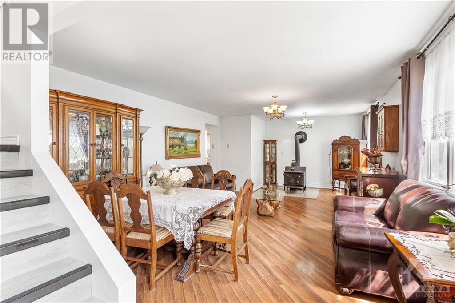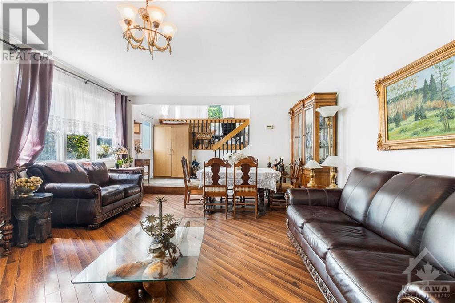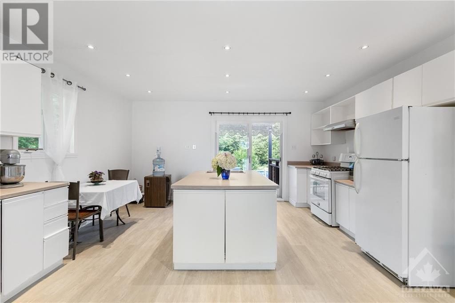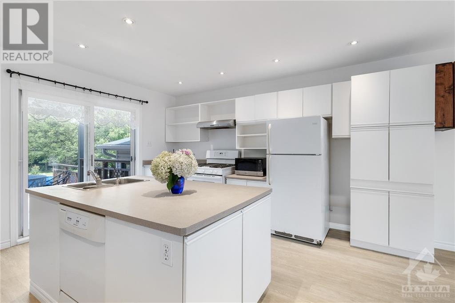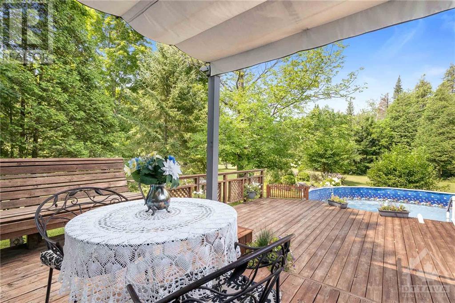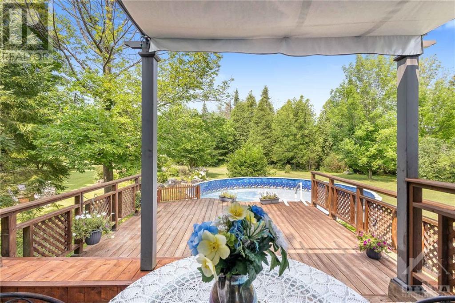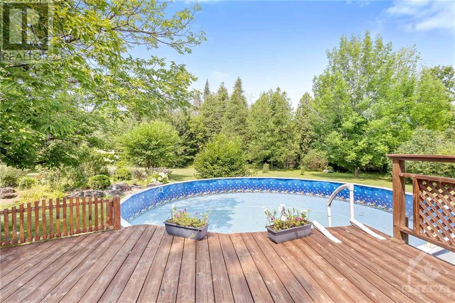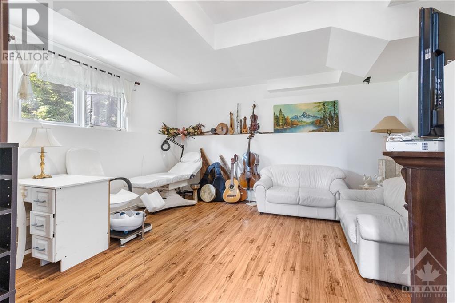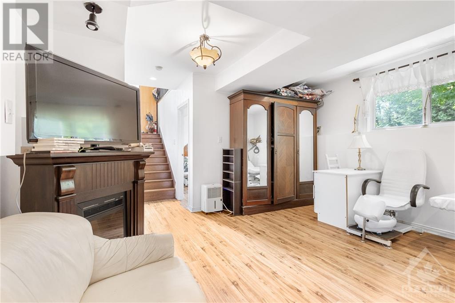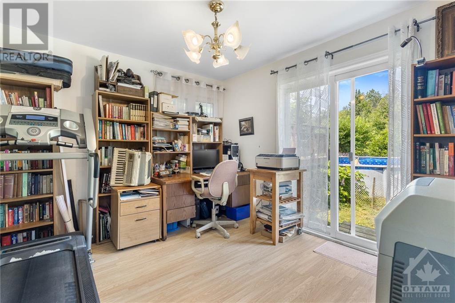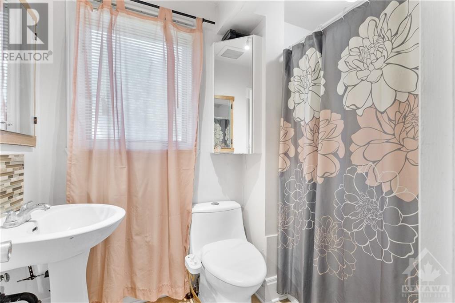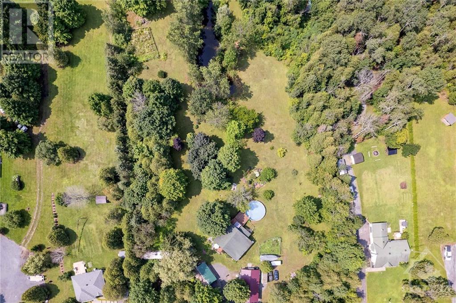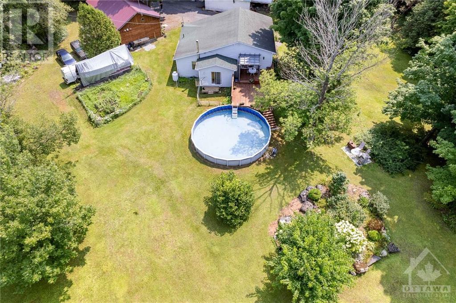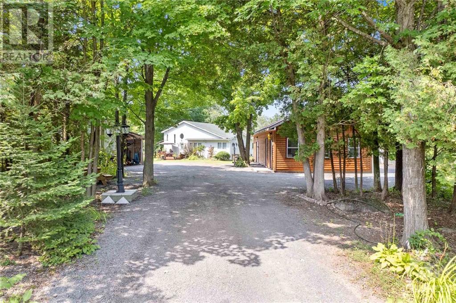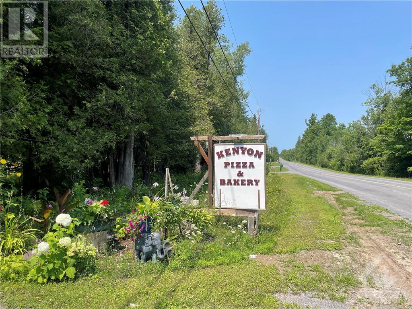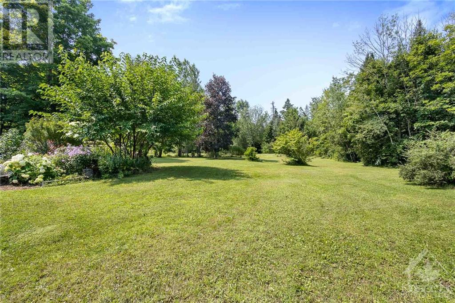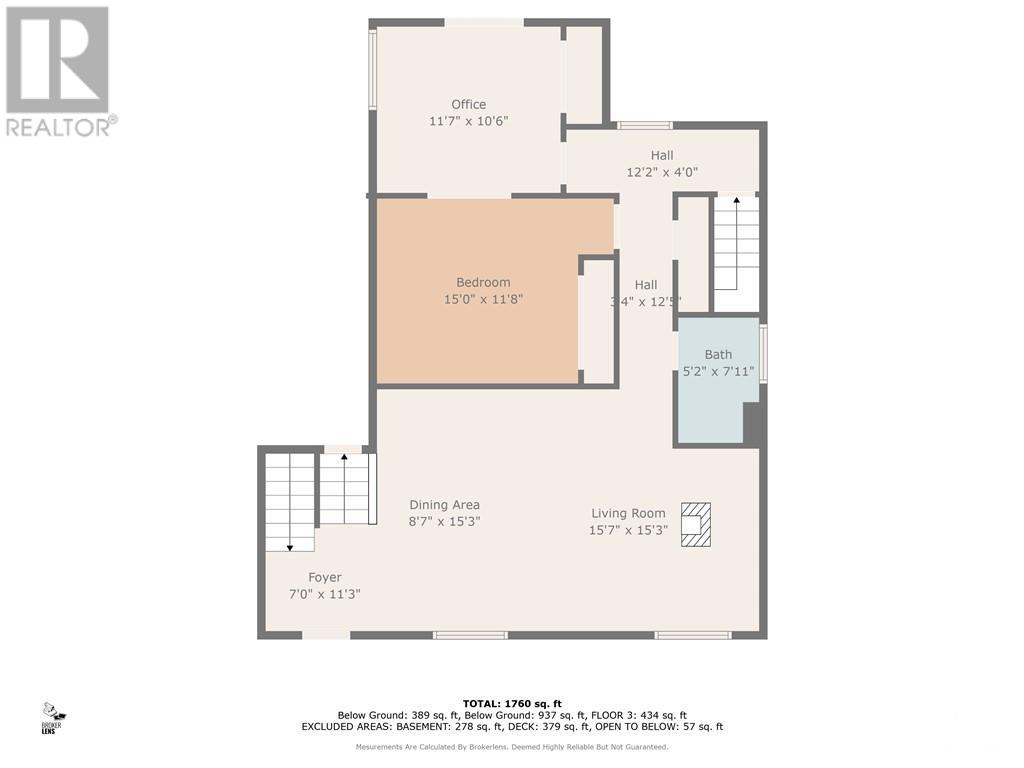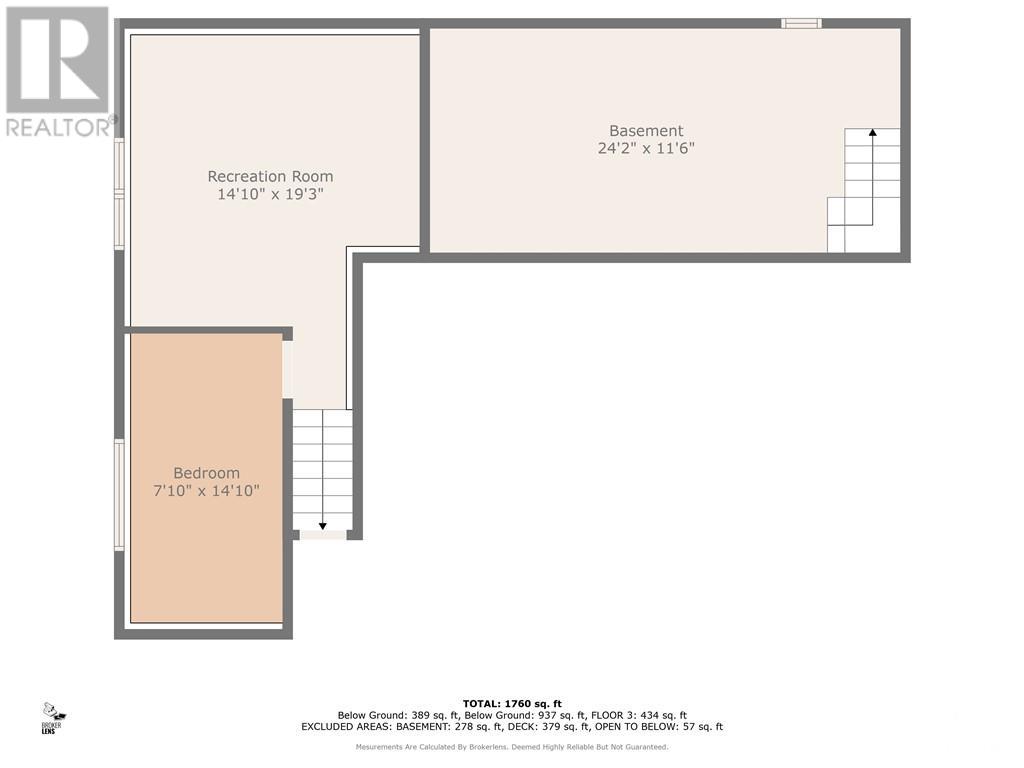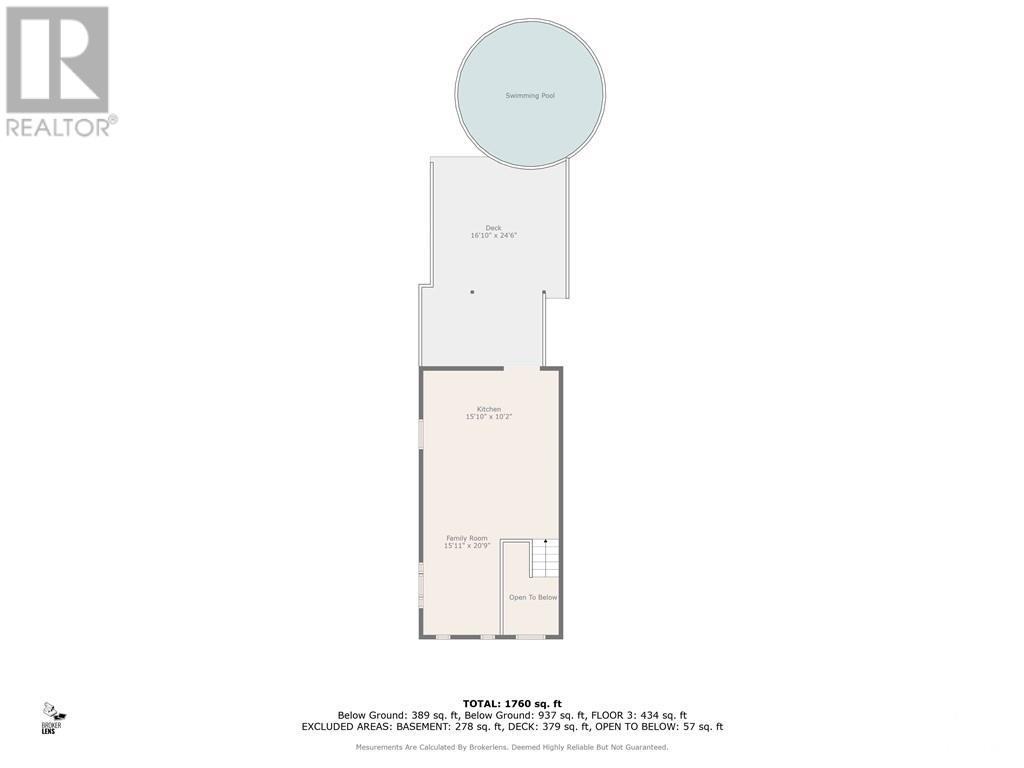3838 Kenyon Dam Road Alexandria, Ontario K0C 1A0
$949,000
Don't miss this rare opportunity to own a versatile and stunning 4.24-acre property, situated minutes from Alexandria's vibrant core, catering to both residential and entrepreneurial ambitions. The home offers a generously-sized kitchen, open-plan dining and living area complete with a cozy wood stove, 2 comfortable bedrooms, and an outdoor pool. Included on the property is a turnkey fully-equipped commercial pizzeria ready to generate immediate revenue and is perfect for those looking to enter or expand in the food industry. The facility features a commercial kitchen with a wood-fired oven, a seating area, and a bathroom. Whether you're envisioning a successful bakery, gourmet pizzeria, a serene retreat, or other business opportunities such as catering and event planning, this property truly offers endless possibilities. All nestled within the beautifully landscaped grounds, private pond and mature trees creating a tranquil and private oasis. MLS Sold under both 1408475 & 1405603 (id:48755)
Property Details
| MLS® Number | 1405603 |
| Property Type | Single Family |
| Neigbourhood | Alexandria |
| Amenities Near By | Recreation Nearby, Shopping |
| Communication Type | Internet Access |
| Community Features | Family Oriented |
| Features | Acreage |
| Parking Space Total | 20 |
| Pool Type | Above Ground Pool |
| Road Type | Paved Road |
| Structure | Deck, Patio(s) |
Building
| Bathroom Total | 1 |
| Bedrooms Above Ground | 1 |
| Bedrooms Below Ground | 1 |
| Bedrooms Total | 2 |
| Appliances | Refrigerator, Oven - Built-in, Dishwasher, Freezer, Hood Fan, Stove |
| Architectural Style | Bungalow |
| Basement Development | Partially Finished |
| Basement Type | Full (partially Finished) |
| Constructed Date | 1972 |
| Construction Style Attachment | Detached |
| Cooling Type | None |
| Exterior Finish | Siding |
| Fireplace Present | Yes |
| Fireplace Total | 1 |
| Flooring Type | Hardwood, Laminate |
| Foundation Type | Block, Poured Concrete |
| Heating Fuel | Propane |
| Heating Type | Forced Air |
| Stories Total | 1 |
| Size Exterior | 1477 Sqft |
| Type | House |
| Utility Water | Drilled Well, Well |
Parking
| Gravel | |
| See Remarks |
Land
| Acreage | Yes |
| Land Amenities | Recreation Nearby, Shopping |
| Landscape Features | Partially Landscaped |
| Sewer | Septic System |
| Size Depth | 651 Ft |
| Size Frontage | 300 Ft |
| Size Irregular | 4.24 |
| Size Total | 4.24 Ac |
| Size Total Text | 4.24 Ac |
| Zoning Description | Rural |
Rooms
| Level | Type | Length | Width | Dimensions |
|---|---|---|---|---|
| Second Level | Family Room | 15'11” x 20'9” | ||
| Second Level | Kitchen | 15'10” x 10'2” | ||
| Basement | Utility Room | 24'2” x 11'6” | ||
| Lower Level | Bedroom | 7'10” x 14'10” | ||
| Lower Level | Recreation Room | 14'10” x 19'3” | ||
| Main Level | Foyer | 7'0” x 11'3” | ||
| Main Level | Living Room/dining Room | 8'7” x 15'3” | ||
| Main Level | Living Room/fireplace | 15'7” x 15'3” | ||
| Main Level | 1pc Bathroom | 5'2” x 7'11” | ||
| Main Level | Primary Bedroom | 15'0” x 11'8” | ||
| Main Level | Office | 11'7” x 10'6” |
https://www.realtor.ca/real-estate/27250967/3838-kenyon-dam-road-alexandria-alexandria
Interested?
Contact us for more information

Eser Cakmak
Salesperson
www.esercakmak.ca/
https://www.facebook.com/EserCakmakCourtier
https://ca.linkedin.com/in/eser-cakmak-6905821a

610 Bronson Avenue
Ottawa, Ontario K1S 4E6
(613) 236-5959
(613) 236-1515
www.hallmarkottawa.com

