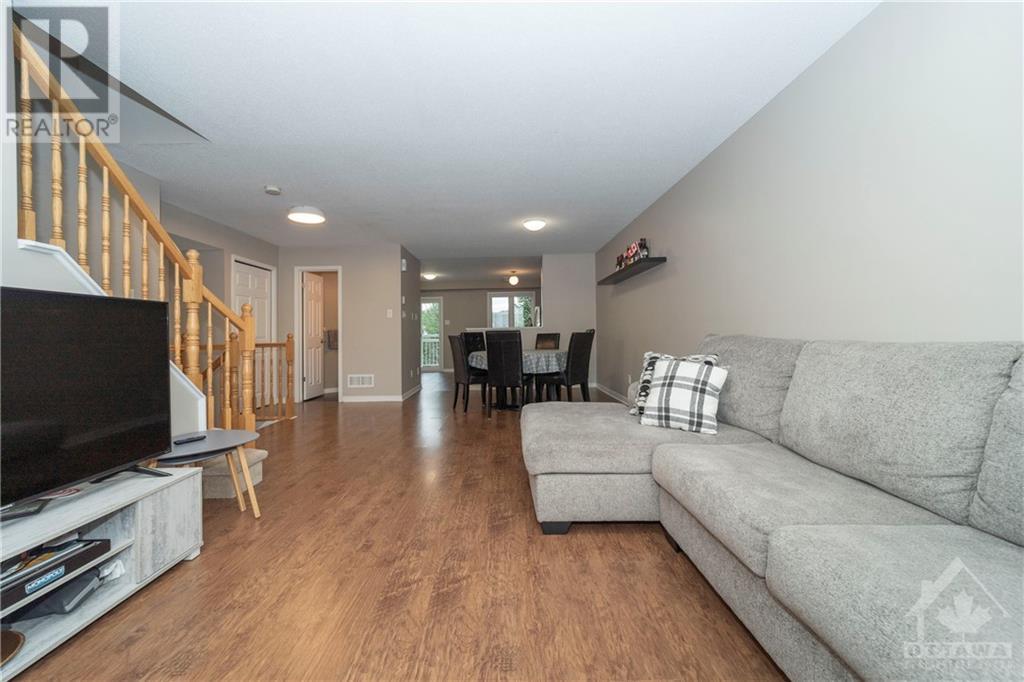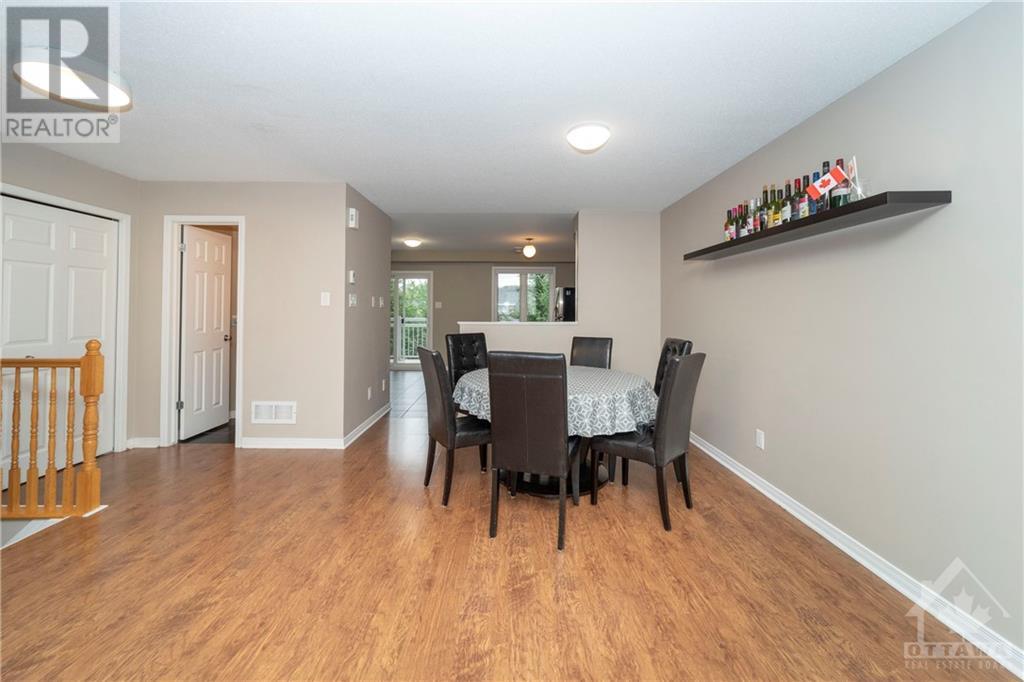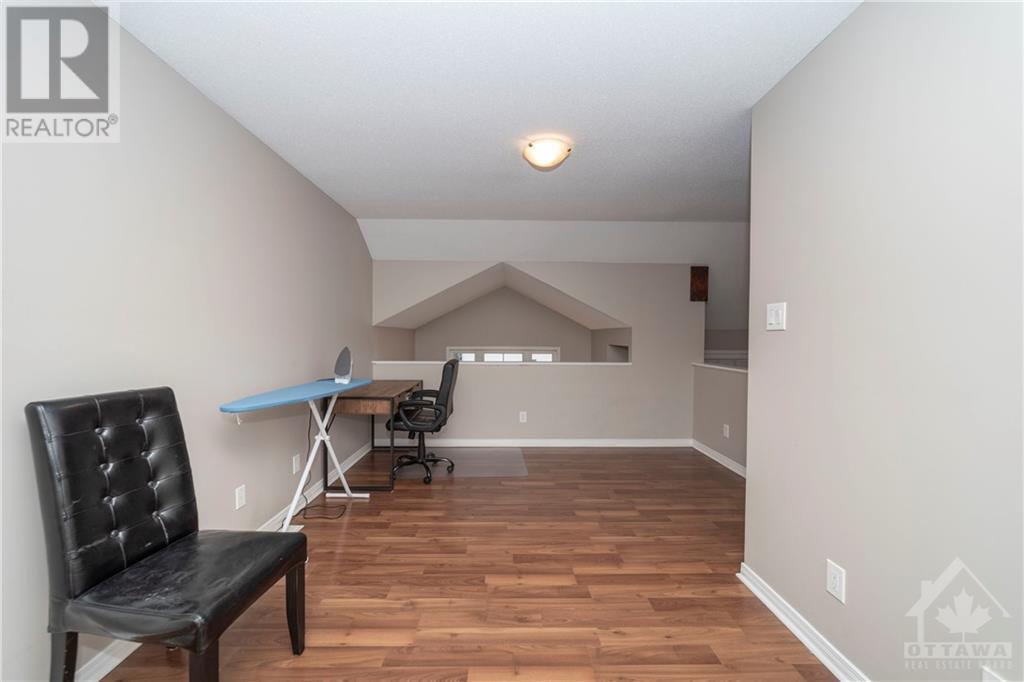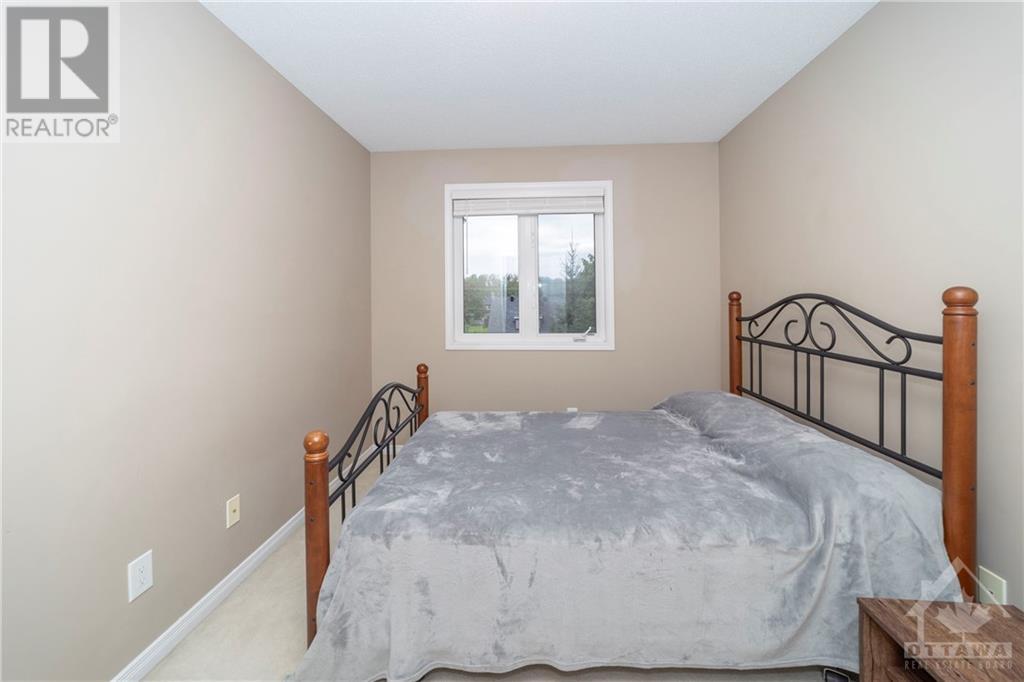386 Galston Private Ottawa, Ontario K1W 0G3
$434,900Maintenance, Property Management, Insurance, Other, See Remarks, Reserve Fund Contributions, Parcel of Tied Land
$354 Monthly
Maintenance, Property Management, Insurance, Other, See Remarks, Reserve Fund Contributions, Parcel of Tied Land
$354 MonthlyWelcome to 386 Galston. A contemporary 2 bedroom + den, 1.5 bath upper-stacked terrace home. Featuring open concept design, abundance of naturallight, S.S. appliances and laminate flooring Main floor in (2014, upstairs in 2019). Modern living at its finest with upper level loft, upgraded kitchen andmaster bedroom featuring W.I.C., cheater ensuite and access to upper balcony. Neutral colours and stylish decor choices throughout. (id:48755)
Property Details
| MLS® Number | 1412778 |
| Property Type | Single Family |
| Neigbourhood | Chapel Hill South |
| Parking Space Total | 1 |
Building
| Bathroom Total | 2 |
| Bedrooms Above Ground | 2 |
| Bedrooms Total | 2 |
| Appliances | Refrigerator, Dishwasher, Dryer, Hood Fan, Stove, Washer, Blinds |
| Basement Development | Not Applicable |
| Basement Type | None (not Applicable) |
| Constructed Date | 2012 |
| Construction Style Attachment | Stacked |
| Cooling Type | Central Air Conditioning |
| Exterior Finish | Brick, Siding |
| Fire Protection | Smoke Detectors |
| Flooring Type | Wall-to-wall Carpet, Laminate, Tile |
| Foundation Type | Poured Concrete |
| Half Bath Total | 1 |
| Heating Fuel | Natural Gas |
| Heating Type | Forced Air |
| Stories Total | 2 |
| Type | House |
| Utility Water | Municipal Water |
Parking
| Surfaced | |
| Visitor Parking |
Land
| Acreage | No |
| Sewer | Municipal Sewage System |
| Size Irregular | 0 Ft X 0 Ft |
| Size Total Text | 0 Ft X 0 Ft |
| Zoning Description | Residential R4z |
Rooms
| Level | Type | Length | Width | Dimensions |
|---|---|---|---|---|
| Second Level | Dining Room | 11'0" x 10'8" | ||
| Second Level | Kitchen | 11'7" x 7'9" | ||
| Second Level | Laundry Room | Measurements not available | ||
| Second Level | Living Room | 15'2" x 11'1" | ||
| Second Level | Foyer | 4'9" x 3'1" | ||
| Second Level | Eating Area | 10'7" x 8'1" | ||
| Second Level | Partial Bathroom | 6'1" x 5'2" | ||
| Third Level | Primary Bedroom | 13'3" x 9'1" | ||
| Third Level | Bedroom | 12'1" x 8'1" | ||
| Third Level | Den | 14'11" x 11'11" | ||
| Third Level | Full Bathroom | 8'7" x 4'1" |
https://www.realtor.ca/real-estate/27440742/386-galston-private-ottawa-chapel-hill-south
Interested?
Contact us for more information
Chris Lacroix
Salesperson

4366 Innes Road
Ottawa, Ontario K4A 3W3
(613) 590-3000
(613) 590-3050
www.hallmarkottawa.com






























