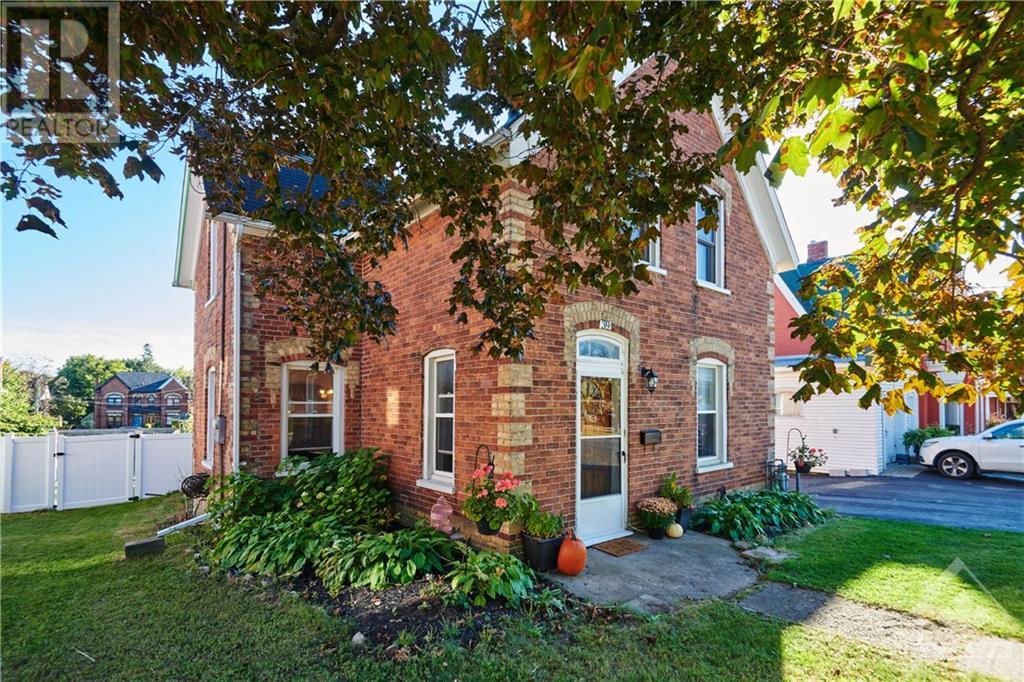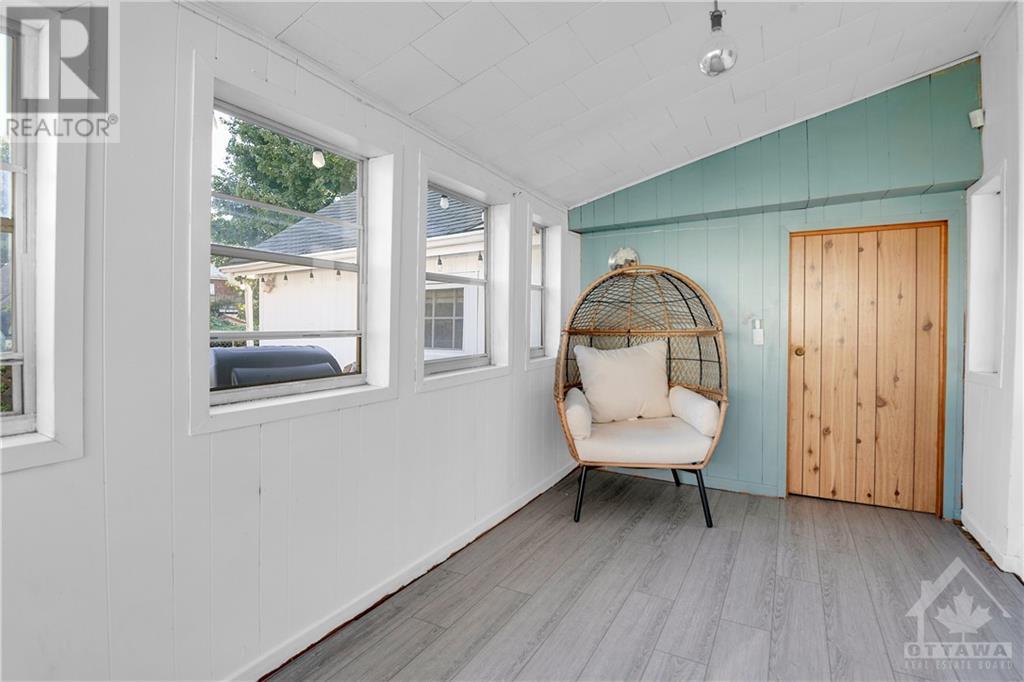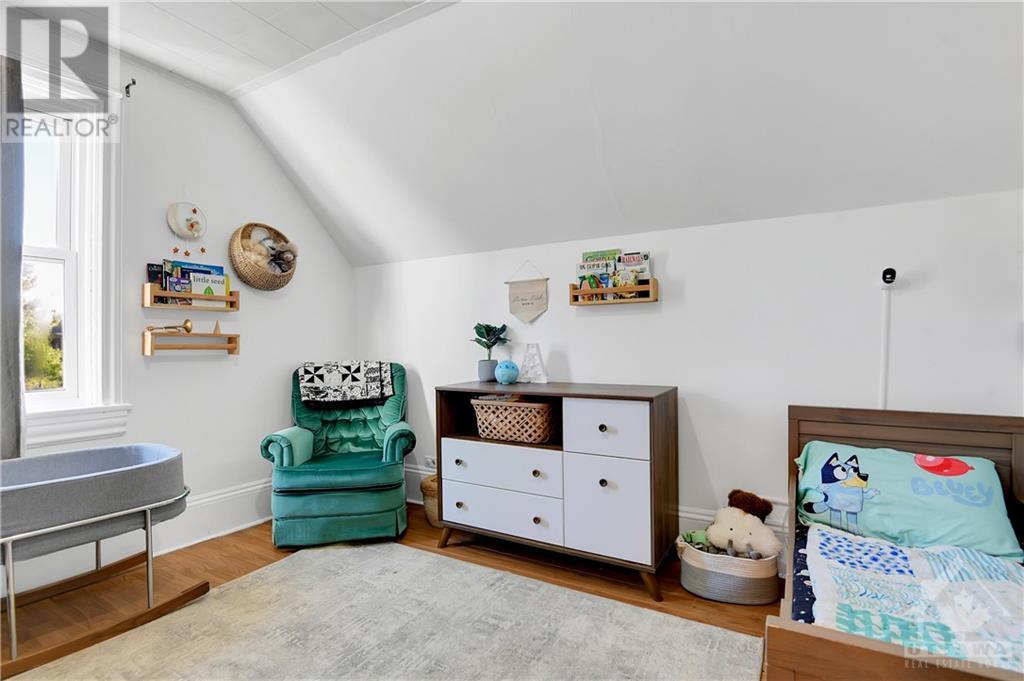39 Church Street W Smiths Falls, Ontario K7A 1P8
$450,000
Imagine living in a character home on a large downtown lot, within walking distance of shops and restaurants in the heart of Smiths Falls. This red brick beauty is in a fantastic location, only 2 blocks from the downtown core. The blend of original tall baseboards & transom windows with modern lighting & updated finishings will make you feel right at home. New flooring spans from the front foyer through the living room, play room/flex space & formal dining. Spacious kitchen offers s/s appliances adjacent to the fully renovated 3pc bath. Three bedrooms, an additional 3 pc bath and additional storage for seasonal items can be found upstairs. The 3 season sunroom is your gateway to a large deck, welcoming you to a south-facing fenced yard with plenty of room to play and grow your own veggies. Two outbuildings & attached garage makes it a breeze to park, store equipment or have a workshop. Updates since 2023: siding on back of home & garage, PVC fence, HWT, furnace, A/C. 24hrs irrevocable. (id:48755)
Property Details
| MLS® Number | 1414141 |
| Property Type | Single Family |
| Neigbourhood | Smiths Falls |
| Amenities Near By | Recreation Nearby, Shopping, Water Nearby |
| Communication Type | Internet Access |
| Features | Flat Site |
| Parking Space Total | 3 |
| Structure | Deck |
Building
| Bathroom Total | 2 |
| Bedrooms Above Ground | 3 |
| Bedrooms Total | 3 |
| Appliances | Refrigerator, Dishwasher, Dryer, Hood Fan, Stove, Washer, Blinds |
| Basement Development | Unfinished |
| Basement Type | Cellar (unfinished) |
| Constructed Date | 1900 |
| Construction Material | Masonry |
| Construction Style Attachment | Detached |
| Cooling Type | Central Air Conditioning |
| Exterior Finish | Brick |
| Fixture | Drapes/window Coverings |
| Flooring Type | Mixed Flooring, Laminate |
| Foundation Type | Stone |
| Heating Fuel | Natural Gas |
| Heating Type | Forced Air |
| Type | House |
| Utility Water | Municipal Water |
Parking
| Attached Garage | |
| Surfaced |
Land
| Acreage | No |
| Fence Type | Fenced Yard |
| Land Amenities | Recreation Nearby, Shopping, Water Nearby |
| Landscape Features | Landscaped |
| Sewer | Municipal Sewage System |
| Size Depth | 120 Ft ,10 In |
| Size Frontage | 56 Ft ,2 In |
| Size Irregular | 0.16 |
| Size Total | 0.16 Ac |
| Size Total Text | 0.16 Ac |
| Zoning Description | Residential |
Rooms
| Level | Type | Length | Width | Dimensions |
|---|---|---|---|---|
| Second Level | 3pc Bathroom | 8'2" x 5'11" | ||
| Second Level | Bedroom | 10'4" x 11'9" | ||
| Second Level | Bedroom | 14'2" x 9'8" | ||
| Second Level | Primary Bedroom | 10'4" x 11'9" | ||
| Basement | Laundry Room | 17'6" x 5'0" | ||
| Basement | Storage | 23'6" x 11'7" | ||
| Basement | Utility Room | 13'9" x 6'0" | ||
| Main Level | 3pc Bathroom | 5'11" x 5'8" | ||
| Main Level | Dining Room | 15'7" x 11'6" | ||
| Main Level | Kitchen | 12'10" x 13'8" | ||
| Main Level | Living Room | 11'2" x 24'1" | ||
| Main Level | Sunroom | 16'2" x 7'9" |
Utilities
| Fully serviced | Available |
https://www.realtor.ca/real-estate/27481008/39-church-street-w-smiths-falls-smiths-falls
Interested?
Contact us for more information

Cedrick Foley
Salesperson
cedrickfoley.ca/
https://www.facebook.com/CeddyVision.c21/

23 Beckwith Street North
Smith Falls, Ontario K7A 2B2
(613) 317-2121
(613) 903-7703
www.c21synergy.ca/

Erika Blair
Salesperson
www.erikablair.ca/
www.facebook.com/erikablairrealestate
https://ca.linkedin.com/in/erikablair

23 Beckwith Street North
Smith Falls, Ontario K7A 2B2
(613) 317-2121
(613) 903-7703
www.c21synergy.ca/
































