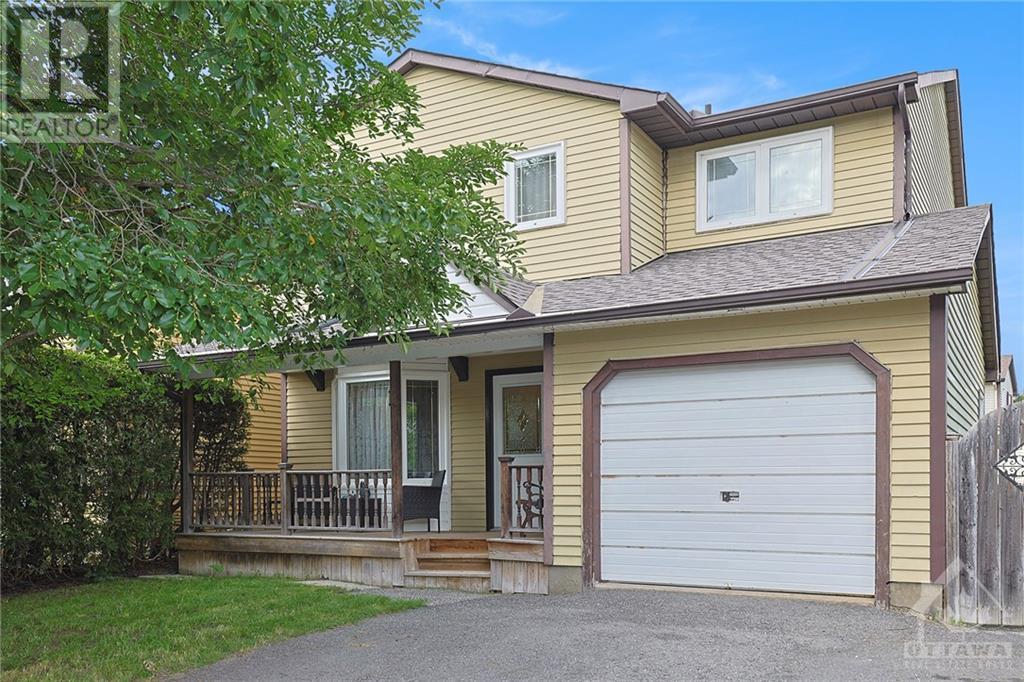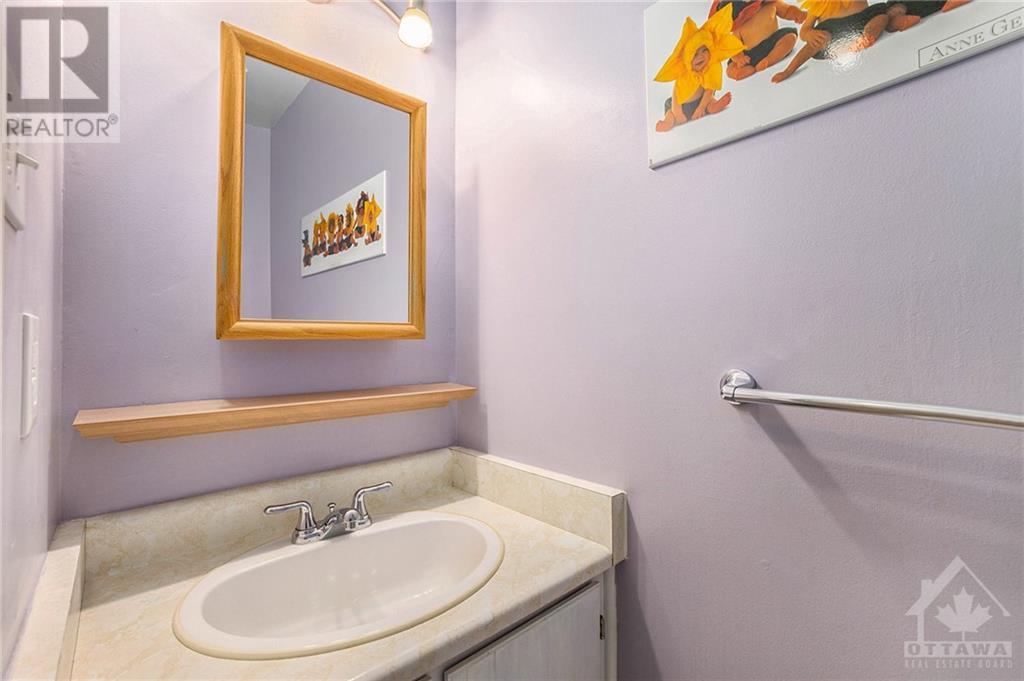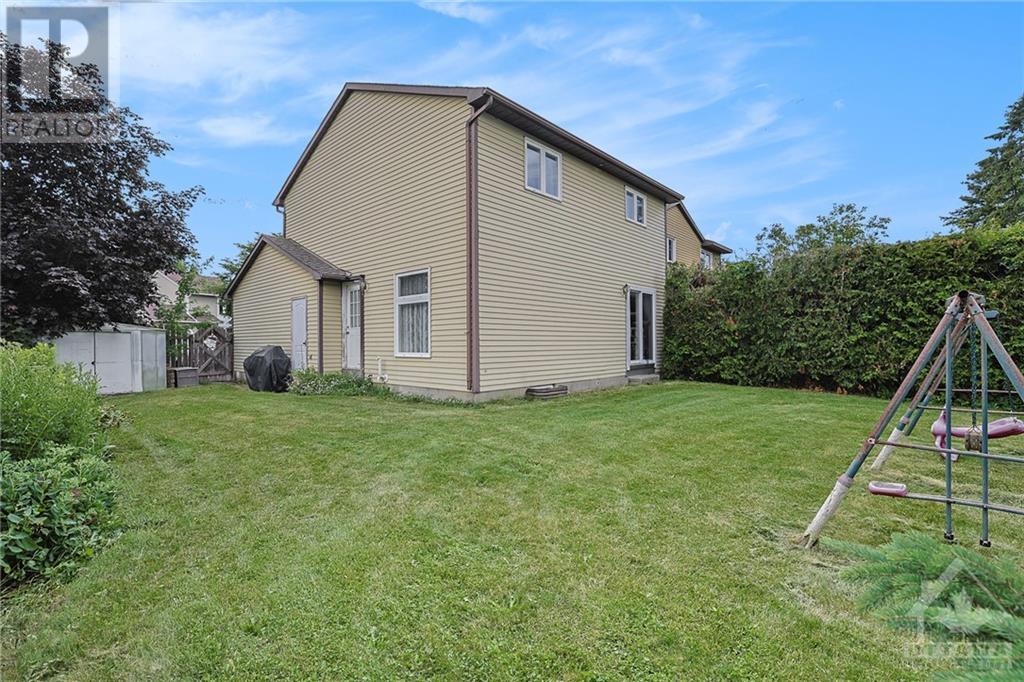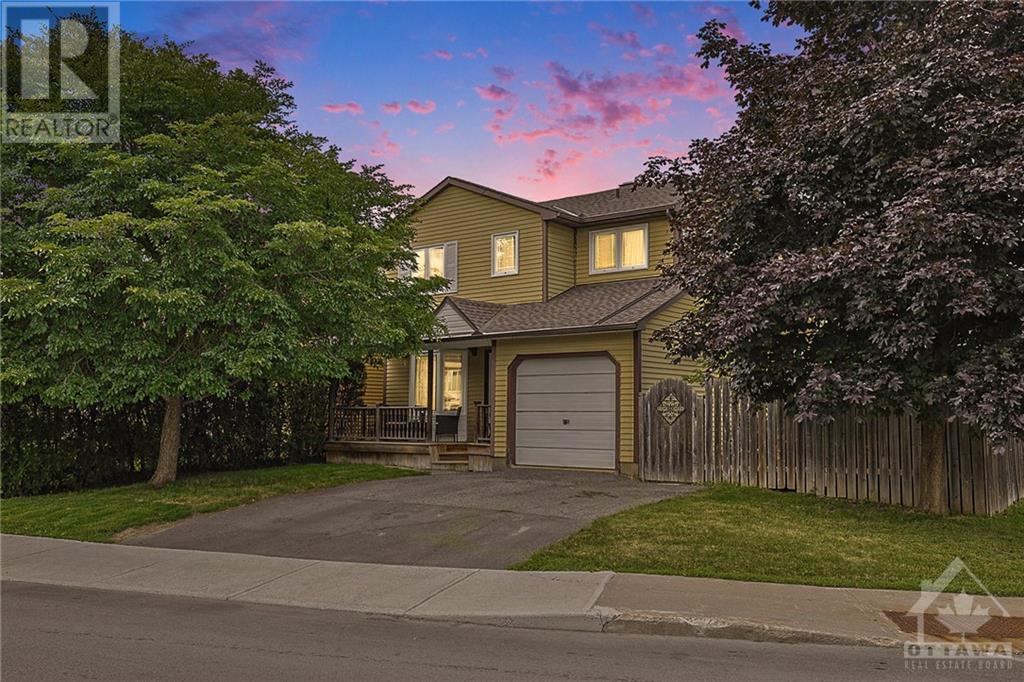39 Rickey Place Kanata, Ontario K2L 2E2
$689,000
This stunning home offers a perfect blend of modern updates & timeless charm. As you step inside, you'll be greeted by a spacious main floor featuring a brand-new kitchen. The open-concept dining/living area is ideal for entertaining, with a seamless flow through patio doors to the fully fenced backyard perfect for summer barbecues & outdoor activities. Upstairs, you'll find four generously sized bedrooms, providing ample space for family and guests. The full bathroom is designed for comfort. The basement is a dream come true, boasting a huge family living area that can be tailored to your needs, the possibilities are endless. Additionally, the separate hobby room offers a versatile space that would make an excellent office or craft room. Recent updates include a newer kitchen, roof shingles, windows, furnace, and hot water on demand, ensuring peace of mind & energy efficiency for years to come. This home is more than just a house; it's a place where cherished memories will be made. (id:48755)
Property Details
| MLS® Number | 1401298 |
| Property Type | Single Family |
| Neigbourhood | Glen Cairn |
| Amenities Near By | Golf Nearby, Shopping |
| Communication Type | Internet Access |
| Features | Corner Site, Flat Site |
| Parking Space Total | 3 |
| Storage Type | Storage Shed |
Building
| Bathroom Total | 2 |
| Bedrooms Above Ground | 4 |
| Bedrooms Total | 4 |
| Appliances | Refrigerator, Dishwasher, Dryer, Hood Fan, Stove, Washer |
| Basement Development | Finished |
| Basement Type | Full (finished) |
| Constructed Date | 1978 |
| Construction Style Attachment | Detached |
| Cooling Type | Central Air Conditioning |
| Exterior Finish | Siding |
| Flooring Type | Wall-to-wall Carpet, Hardwood, Ceramic |
| Foundation Type | Poured Concrete |
| Half Bath Total | 1 |
| Heating Fuel | Natural Gas |
| Heating Type | Forced Air |
| Stories Total | 2 |
| Type | House |
| Utility Water | Municipal Water |
Parking
| Attached Garage |
Land
| Acreage | No |
| Fence Type | Fenced Yard |
| Land Amenities | Golf Nearby, Shopping |
| Sewer | Municipal Sewage System |
| Size Depth | 90 Ft ,2 In |
| Size Frontage | 51 Ft |
| Size Irregular | 50.96 Ft X 90.19 Ft (irregular Lot) |
| Size Total Text | 50.96 Ft X 90.19 Ft (irregular Lot) |
| Zoning Description | Residential |
Rooms
| Level | Type | Length | Width | Dimensions |
|---|---|---|---|---|
| Second Level | Primary Bedroom | 14'9" x 11'4" | ||
| Second Level | Bedroom | 14'8" x 8'1" | ||
| Second Level | Bedroom | 11'9" x 8'4" | ||
| Second Level | Bedroom | 11'9" x 8'4" | ||
| Second Level | Full Bathroom | 9'1" x 4'9" | ||
| Basement | Family Room | 23'5" x 14'3" | ||
| Basement | Hobby Room | 12'9" x 9'6" | ||
| Basement | Laundry Room | 12'9" x 6'2" | ||
| Main Level | Foyer | 6'4" x 6'1" | ||
| Main Level | Kitchen | 13'6" x 9'8" | ||
| Main Level | Partial Bathroom | 7'1" x 2'6" | ||
| Main Level | Dining Room | 10'3" x 8'7" | ||
| Main Level | Living Room | 16'9" x 11'3" | ||
| Main Level | Porch | 9'8" x 4'2" |
Utilities
| Fully serviced | Available |
https://www.realtor.ca/real-estate/27136722/39-rickey-place-kanata-glen-cairn
Interested?
Contact us for more information

Matthew Hotston
Salesperson

2733 Lancaster Road, Unit 121
Ottawa, Ontario K1B 0A9
(613) 317-2121
(613) 903-7703
www.c21synergy.ca/































