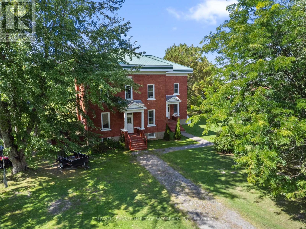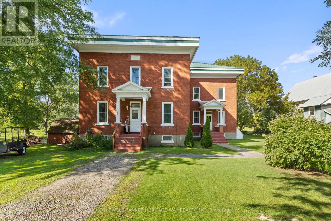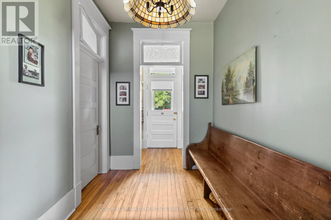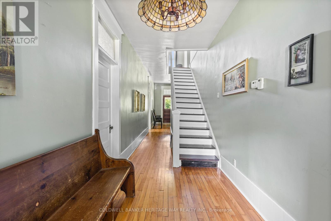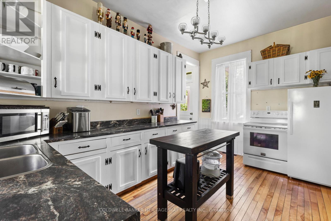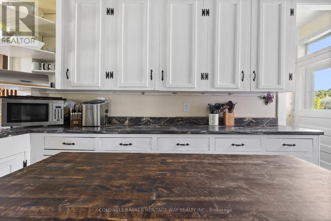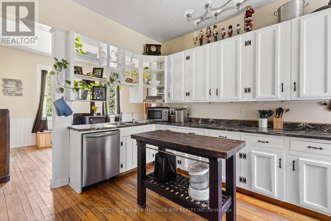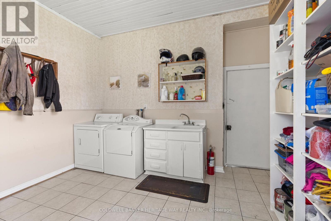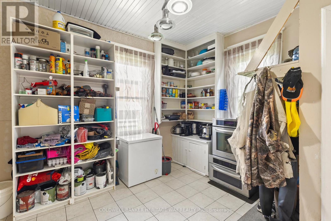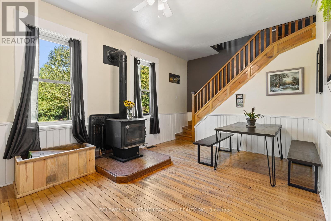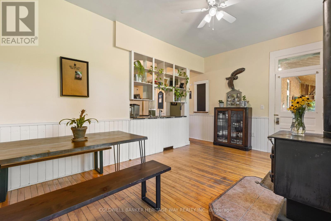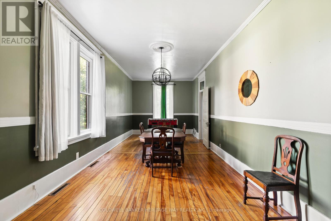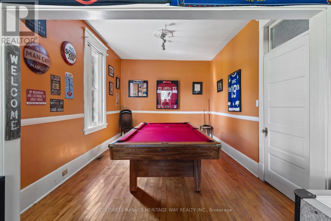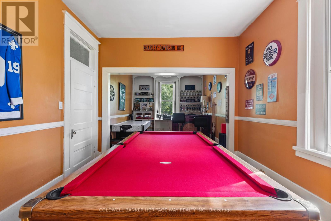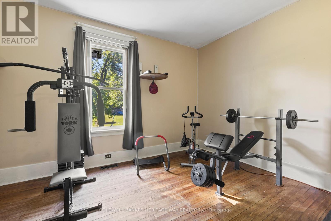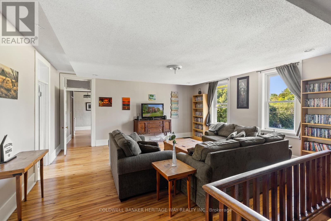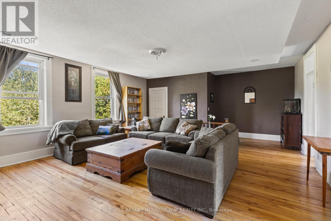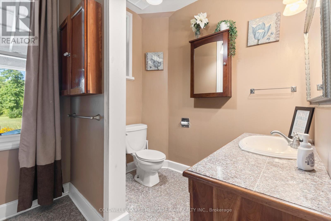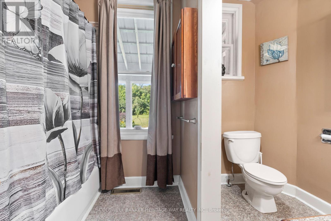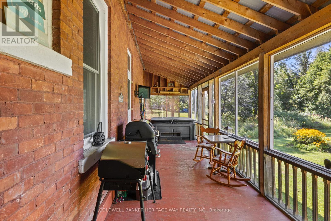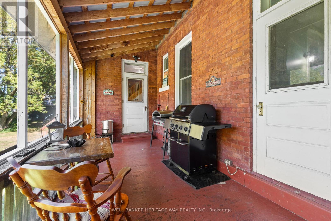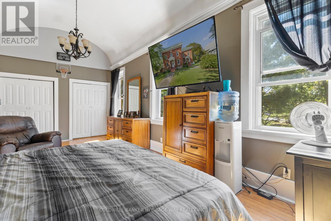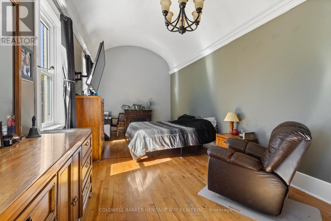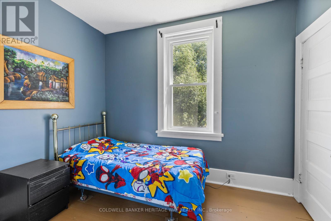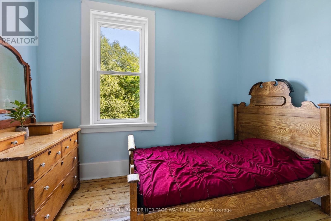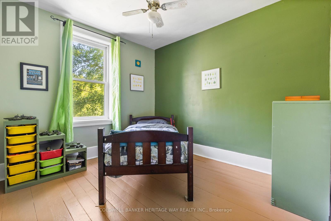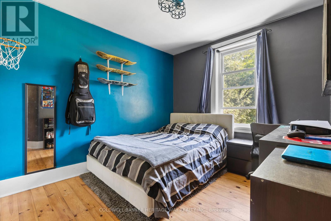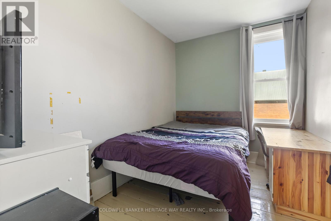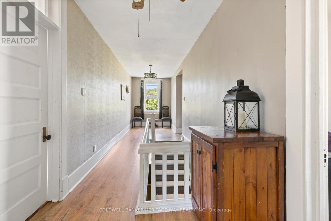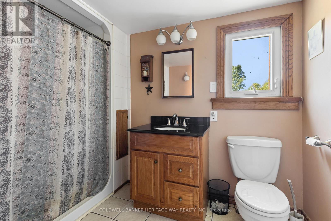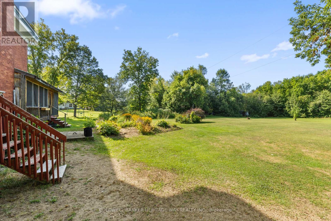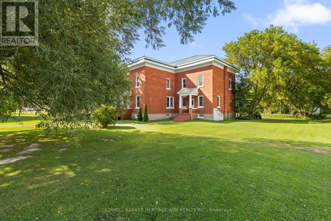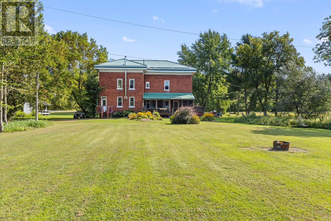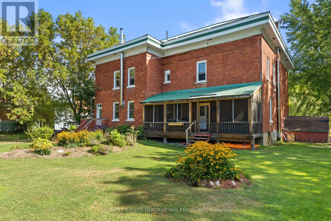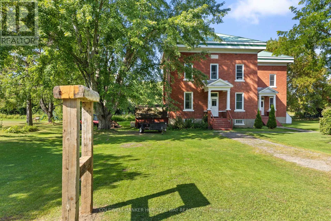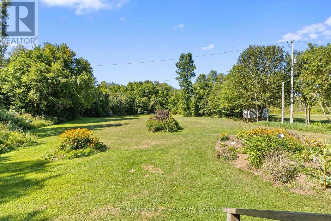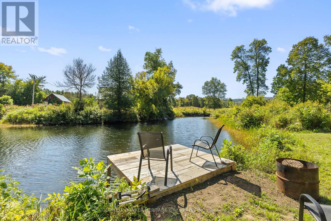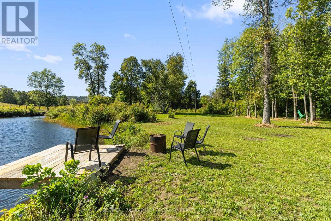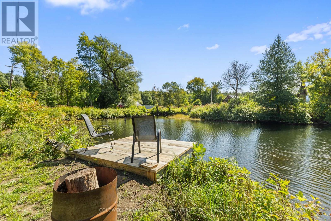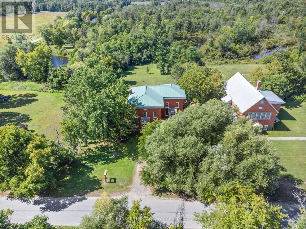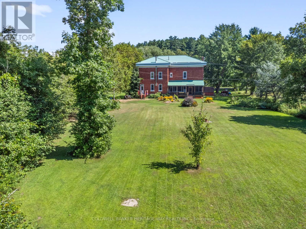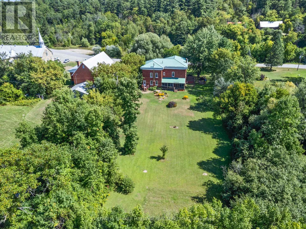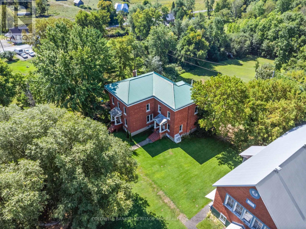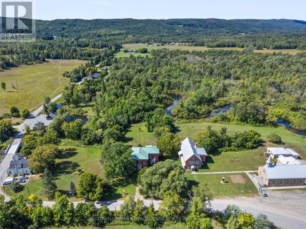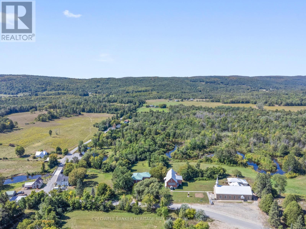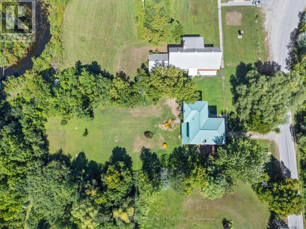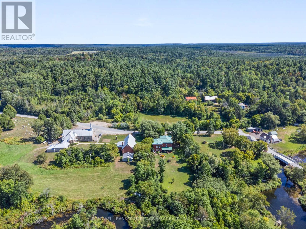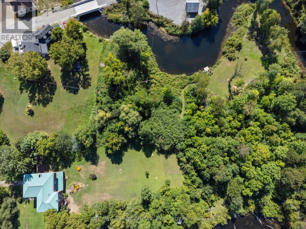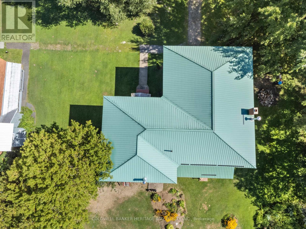391 Mount St-Patrick Road Greater Madawaska, Ontario K7V 3Z7
$489,900
Endless Possibilities Await here at 391 Mount St-Patrick Rd! Whether you have a large family, are looking for multi generational living, wanting to run your own Creekside B&B or simply want to escape the hustle and bustle of city living in a unique and historic home, this house is for you. Meticulously maintained, this sprawling 6 bedroom house is located along Constant Creek a short drive from recreational town of Calabogie and approximately 20 minutes from Renfrew. Recent updates include; windows (2018), entire roof structure & metal (2004), septic (2006), 2 furnaces (2019), WETT certificates (2025), paint (2025), water treatment (2019). Heat source is F/A wood and oil (2 separate furnaces) with all the required wood stacked conveniently in the basement for the 25/26 heating season. The home is also wired with a generator panel and includes 9000W generator that runs the essentials and most of the main level. Start enjoying country living in this charming home! (id:48755)
Property Details
| MLS® Number | X12386083 |
| Property Type | Single Family |
| Community Name | 542 - Greater Madawaska |
| Community Features | School Bus |
| Easement | Unknown, None |
| Equipment Type | Water Heater |
| Features | Irregular Lot Size, Rolling, Lane, Guest Suite |
| Rental Equipment Type | Water Heater |
| View Type | Mountain View, Direct Water View |
| Water Front Name | Constant Creek |
| Water Front Type | Waterfront |
Building
| Bathroom Total | 2 |
| Bedrooms Above Ground | 6 |
| Bedrooms Total | 6 |
| Age | 100+ Years |
| Appliances | Water Heater, Dishwasher, Dryer, Stove, Washer, Refrigerator |
| Basement Development | Unfinished |
| Basement Type | N/a (unfinished) |
| Construction Style Attachment | Detached |
| Cooling Type | None |
| Exterior Finish | Brick |
| Fireplace Present | Yes |
| Fireplace Total | 1 |
| Fireplace Type | Woodstove,free Standing Metal |
| Foundation Type | Stone |
| Heating Fuel | Wood |
| Heating Type | Forced Air |
| Stories Total | 2 |
| Size Interior | 3500 - 5000 Sqft |
| Type | House |
| Utility Power | Generator |
| Utility Water | Drilled Well |
Parking
| No Garage |
Land
| Access Type | Public Road |
| Acreage | No |
| Sewer | Septic System |
| Size Depth | 615 Ft ,10 In |
| Size Frontage | 108 Ft ,3 In |
| Size Irregular | 108.3 X 615.9 Ft |
| Size Total Text | 108.3 X 615.9 Ft |
| Surface Water | Lake/pond |
Rooms
| Level | Type | Length | Width | Dimensions |
|---|---|---|---|---|
| Second Level | Bedroom | 3.87 m | 2.5 m | 3.87 m x 2.5 m |
| Second Level | Bedroom | 2.5 m | 3.2 m | 2.5 m x 3.2 m |
| Second Level | Bedroom | 3.68 m | 3 m | 3.68 m x 3 m |
| Second Level | Other | 2.5 m | 3 m | 2.5 m x 3 m |
| Second Level | Bedroom | 3.68 m | 3 m | 3.68 m x 3 m |
| Second Level | Other | 3.2 m | 2.6 m | 3.2 m x 2.6 m |
| Second Level | Family Room | 6.7 m | 5.5 m | 6.7 m x 5.5 m |
| Second Level | Bathroom | 3.5 m | 2.13 m | 3.5 m x 2.13 m |
| Second Level | Primary Bedroom | 8.4 m | 3.35 m | 8.4 m x 3.35 m |
| Second Level | Bedroom | 3.87 m | 2.5 m | 3.87 m x 2.5 m |
| Main Level | Kitchen | 3.2 m | 4.7 m | 3.2 m x 4.7 m |
| Main Level | Pantry | 4.7 m | 3.5 m | 4.7 m x 3.5 m |
| Main Level | Dining Room | 3.5 m | 5 m | 3.5 m x 5 m |
| Main Level | Games Room | 7.6 m | 3.2 m | 7.6 m x 3.2 m |
| Main Level | Exercise Room | 4.7 m | 3.2 m | 4.7 m x 3.2 m |
| Main Level | Bathroom | 3.7 m | 2.3 m | 3.7 m x 2.3 m |
Interested?
Contact us for more information
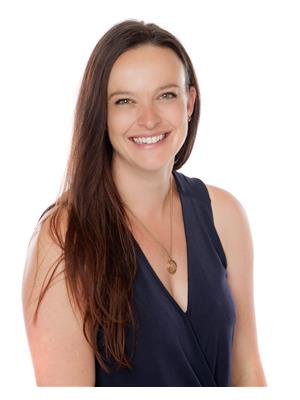
Gillian Kinson
Salesperson

57 Bridge Street
Carleton Place, Ontario K7C 2V2
(613) 253-3175
(613) 253-7198
www.carletonplacealmontecoldwellbanker.com/

