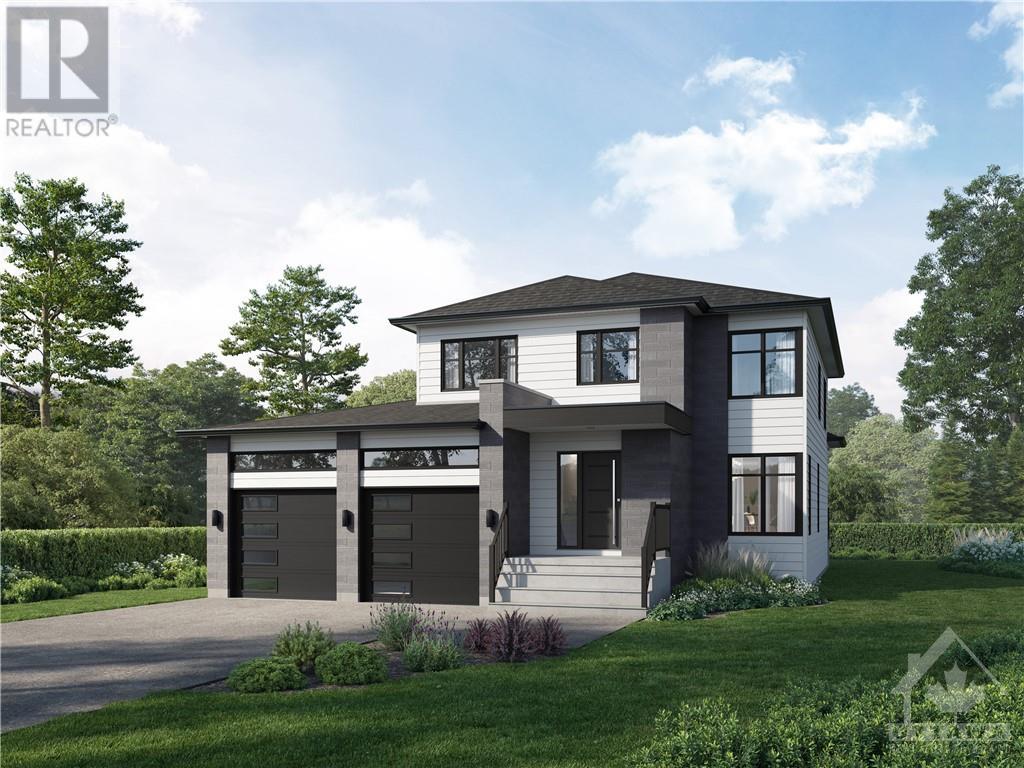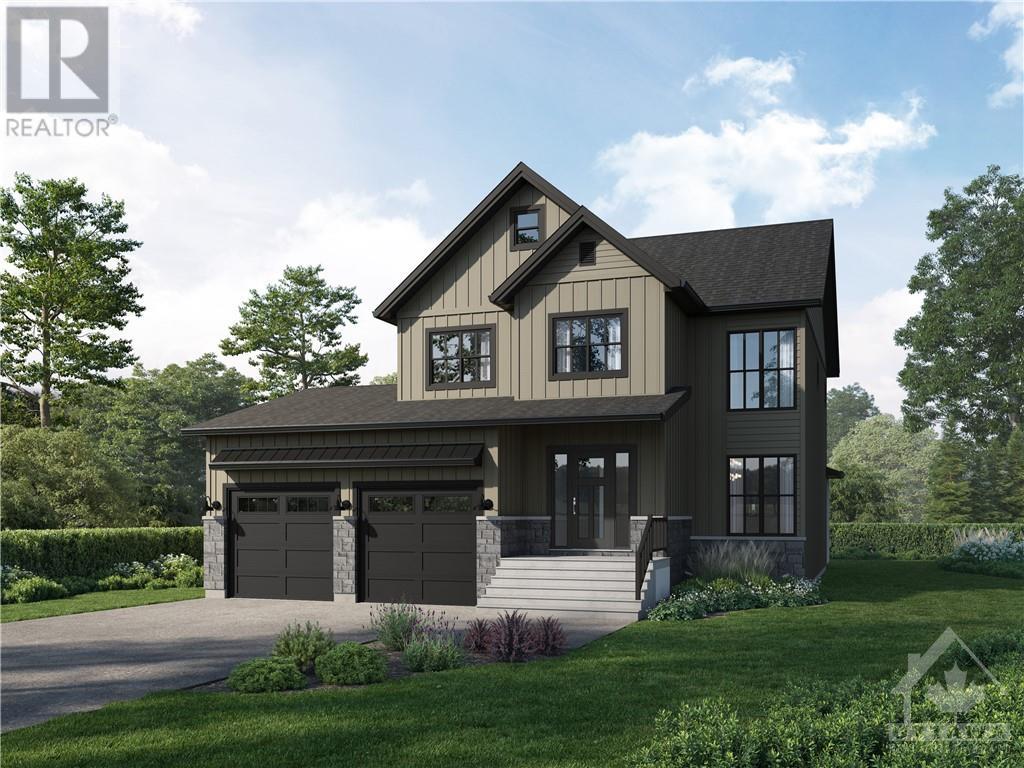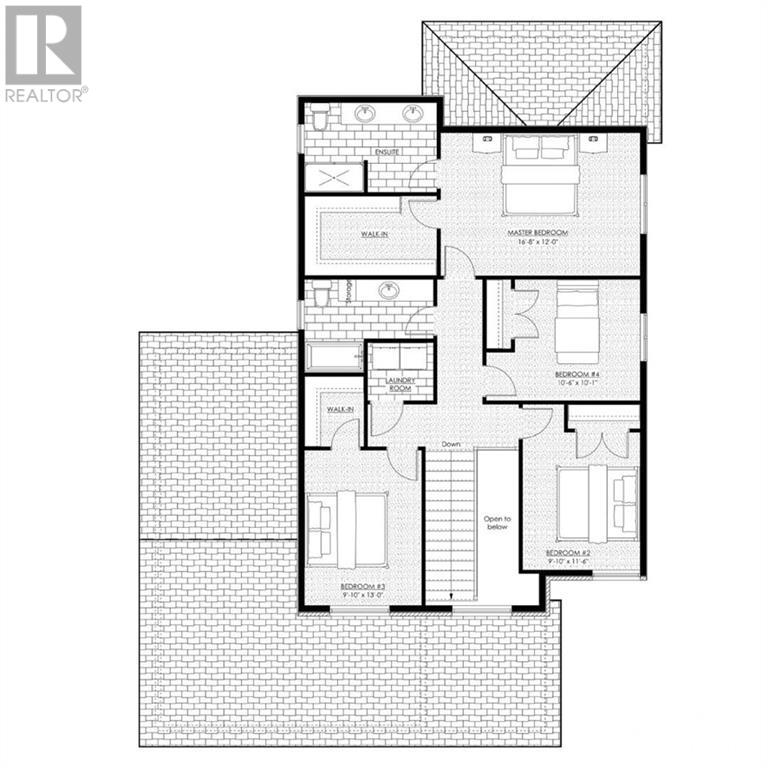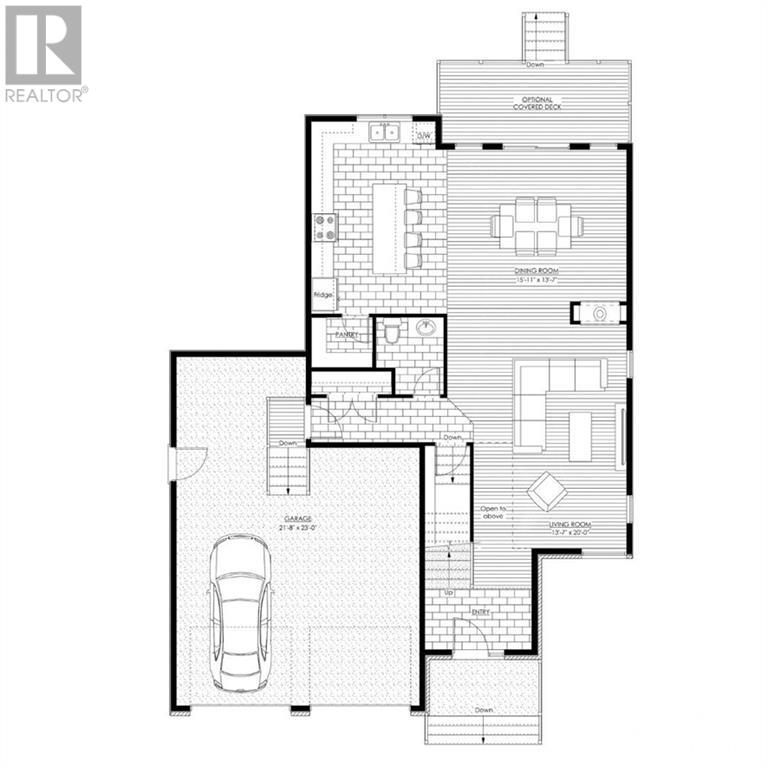40 Helene Street Crysler, Ontario K0A 1R0
$670,000
Welcome to the CHAMPAGNE. This beautiful new two-story home, to be built by a trusted local builder, in the new subdivison of Countryside Acres in the heart of Crysler. Offering 4 spacious bedrooms and 2.5 baths, this home brings together comfort and convenience in a family-friendly neighborhood. The open-concept first floor features a large kitchen equipped with a spacious island great for family gatherings or entertaining & walk-in pantry. Upstairs, the primary is designed as a private retreat with a luxurious 4-piece ensuite featuring a double-sink vanity, rounding off the 2nd floor are 3 additional great sized rooms and laundry room. The open staircase from the main to the 2nd floor enhances the home’s airy, spacious feel. Homebuyers can add their personal touch by choosing between a sleek modern or cozy farmhouse exterior, making this home truly their own. NO AC/APPLIANCES INCLUDED but comes standard with hardwood staircase from main to 2nd level and eavestrough. (id:48755)
Open House
This property has open houses!
12:00 pm
Ends at:2:00 pm
Open House will be hosted at 82 Villeneuve St. in Moose Creek From Trans-Canada Hwy/ON-417 E Take exit 58 toward Moose Creek/Monkland/Cornwall merge onto ON-138 S Turn right onto McLean Rd Turn left o
Property Details
| MLS® Number | 1418476 |
| Property Type | Single Family |
| Neigbourhood | COUNTRYSIDE ACRES |
| Amenities Near By | Recreation Nearby, Water Nearby |
| Communication Type | Internet Access |
| Parking Space Total | 6 |
Building
| Bathroom Total | 3 |
| Bedrooms Above Ground | 4 |
| Bedrooms Total | 4 |
| Appliances | Hood Fan |
| Basement Development | Unfinished |
| Basement Type | Full (unfinished) |
| Constructed Date | 2025 |
| Construction Style Attachment | Detached |
| Cooling Type | None |
| Exterior Finish | Brick, Siding |
| Flooring Type | Wall-to-wall Carpet, Vinyl |
| Foundation Type | Poured Concrete |
| Half Bath Total | 1 |
| Heating Fuel | Natural Gas |
| Heating Type | Forced Air |
| Stories Total | 2 |
| Type | House |
| Utility Water | Municipal Water |
Parking
| Attached Garage | |
| Inside Entry |
Land
| Acreage | No |
| Land Amenities | Recreation Nearby, Water Nearby |
| Sewer | Municipal Sewage System |
| Size Depth | 108 Ft |
| Size Frontage | 49 Ft |
| Size Irregular | 49 Ft X 108 Ft |
| Size Total Text | 49 Ft X 108 Ft |
| Zoning Description | Residential |
Rooms
| Level | Type | Length | Width | Dimensions |
|---|---|---|---|---|
| Second Level | Primary Bedroom | 16'8" x 12'0" | ||
| Second Level | Bedroom | 10'6" x 10'1" | ||
| Second Level | Bedroom | 9'10" x 13'0" | ||
| Second Level | Bedroom | 9'10" x 11'6" | ||
| Main Level | Living Room | 13'7" x 20'0" | ||
| Main Level | Dining Room | 15'1" x 13'7" |
Utilities
| Fully serviced | Available |
| Electricity | Available |
https://www.realtor.ca/real-estate/27601521/40-helene-street-crysler-countryside-acres
Interested?
Contact us for more information

Matt Gibbs
Salesperson
www.mattgibbsgroup.com/
https://www.facebook.com/mattgibbsgroup

2733 Lancaster Road, Unit 121
Ottawa, Ontario K1B 0A9
(613) 317-2121
(613) 903-7703
www.c21synergy.ca/






