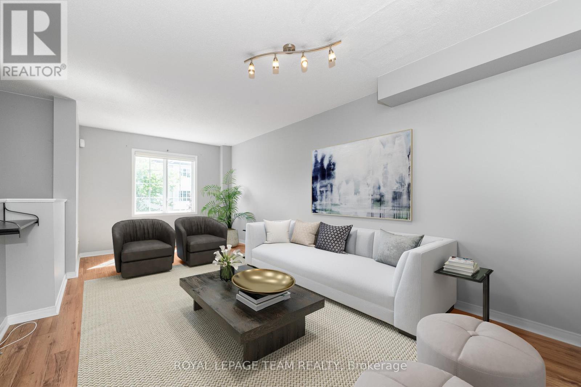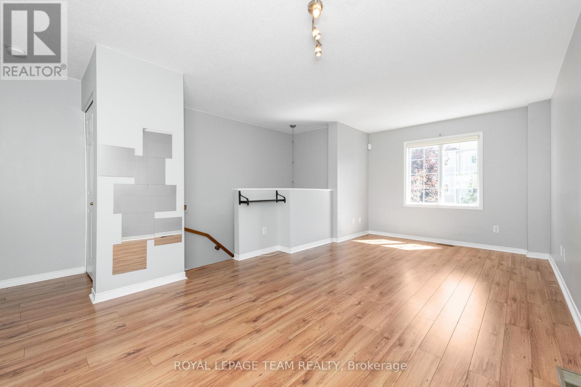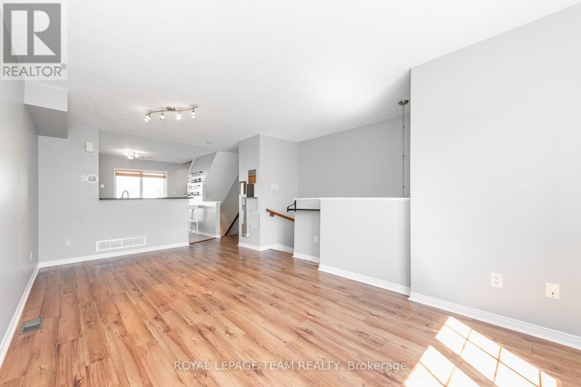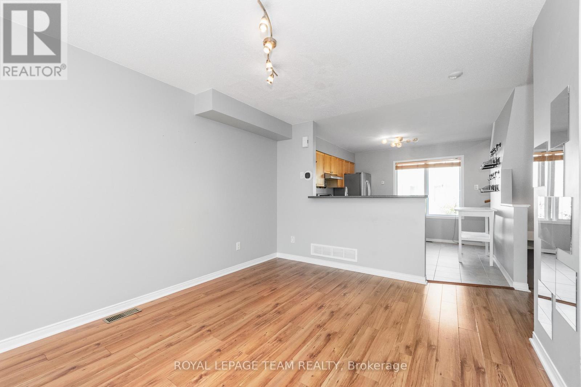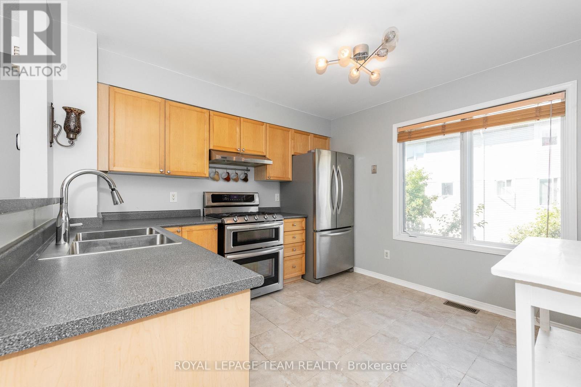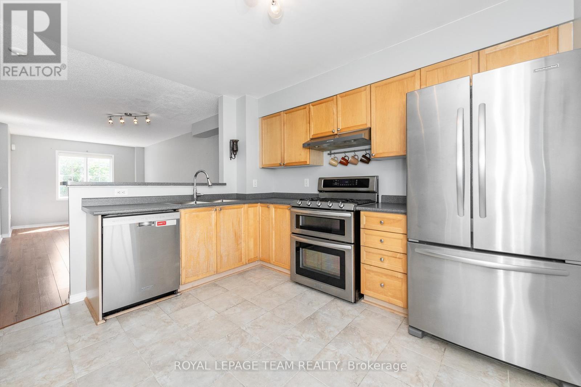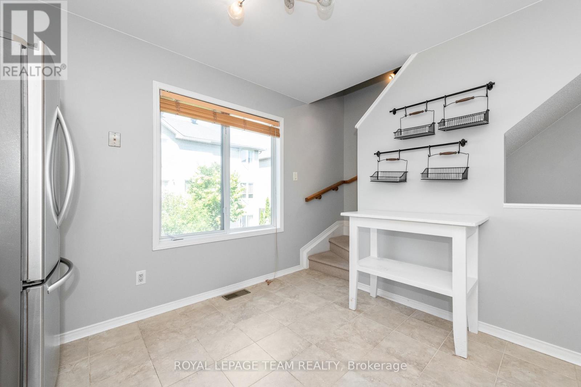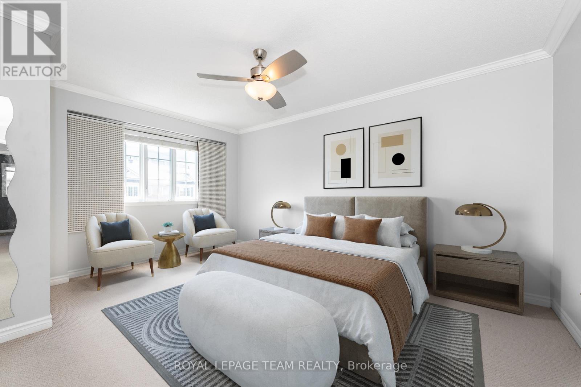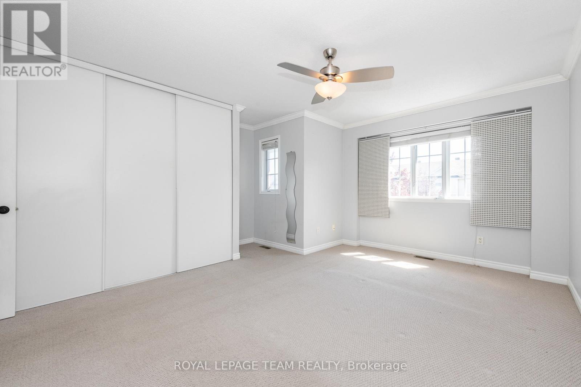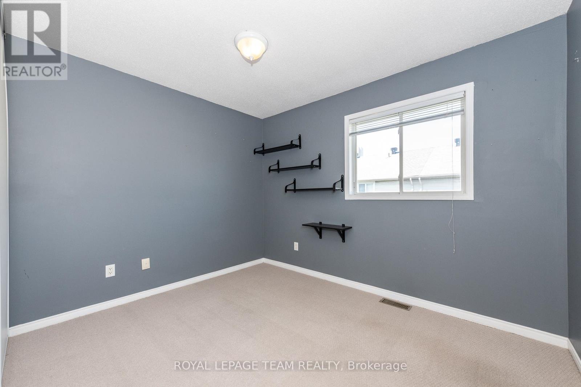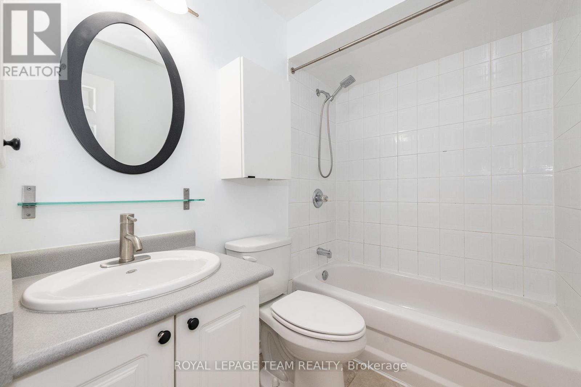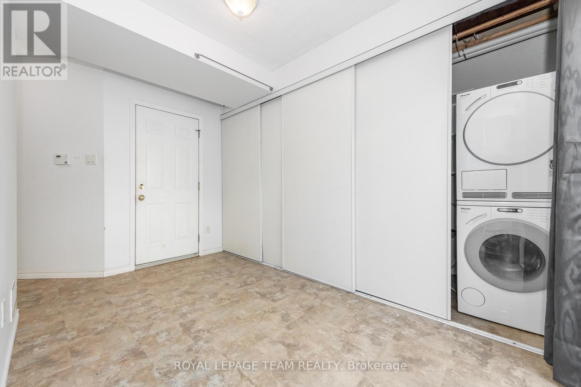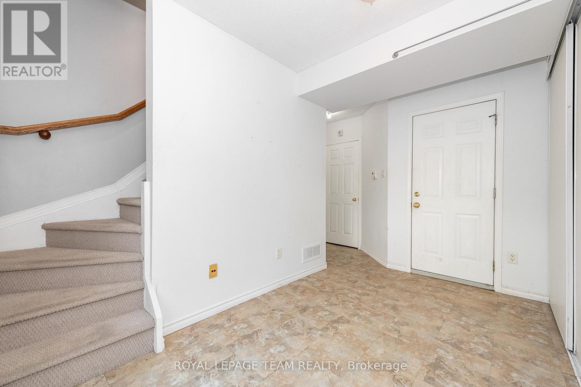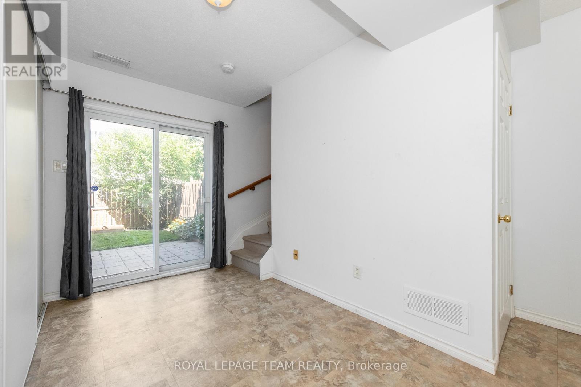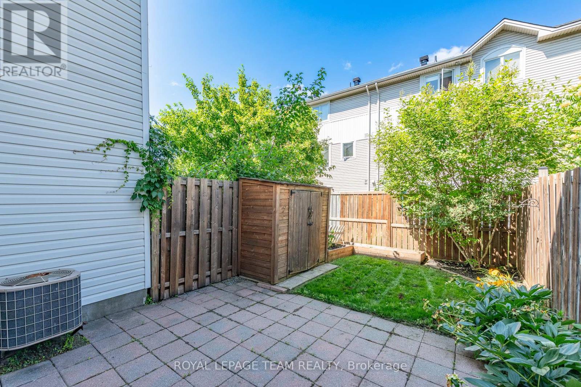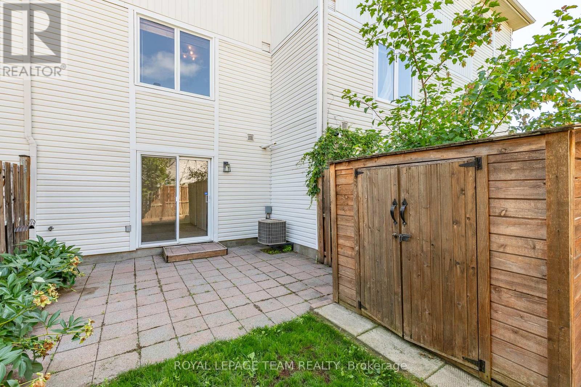40 Manhattan Crescent S Ottawa, Ontario K2C 4B5
$519,000
New Listing! Perfect starter home....2 bedroom townhouse with single car garage and walkout to fenced in backyard. Clean, bright and open living space. This home is located close to bus route, shopping, parks and easy commute to Carleton U or Algonquin. New furnace (2021) All shelving in bedrooms and kitchen included. Some rooms were virtually staged. Easy to show. Available for quick possession. (id:48755)
Property Details
| MLS® Number | X12272336 |
| Property Type | Single Family |
| Community Name | 5304 - Central Park |
| Equipment Type | Water Heater |
| Parking Space Total | 1 |
| Rental Equipment Type | Water Heater |
| Structure | Shed |
Building
| Bathroom Total | 1 |
| Bedrooms Above Ground | 2 |
| Bedrooms Total | 2 |
| Age | 16 To 30 Years |
| Appliances | Water Heater, Water Meter, Dishwasher, Dryer, Stove, Washer, Refrigerator |
| Basement Type | Partial |
| Construction Style Attachment | Attached |
| Cooling Type | Central Air Conditioning |
| Exterior Finish | Aluminum Siding, Brick |
| Foundation Type | Poured Concrete |
| Heating Fuel | Natural Gas |
| Heating Type | Forced Air |
| Stories Total | 3 |
| Size Interior | 1100 - 1500 Sqft |
| Type | Row / Townhouse |
| Utility Water | Municipal Water |
Parking
| Attached Garage | |
| Garage |
Land
| Acreage | No |
| Sewer | Sanitary Sewer |
| Size Depth | 70 Ft |
| Size Frontage | 15 Ft |
| Size Irregular | 15 X 70 Ft |
| Size Total Text | 15 X 70 Ft |
| Zoning Description | Residential |
Rooms
| Level | Type | Length | Width | Dimensions |
|---|---|---|---|---|
| Second Level | Living Room | 7.23 m | 4.36 m | 7.23 m x 4.36 m |
| Second Level | Kitchen | 3.65 m | 3.2 m | 3.65 m x 3.2 m |
| Third Level | Primary Bedroom | 4.54 m | 4.26 m | 4.54 m x 4.26 m |
| Third Level | Bedroom 2 | 3.65 m | 3.45 m | 3.65 m x 3.45 m |
| Third Level | Bathroom | 2.76 m | 2.26 m | 2.76 m x 2.26 m |
| Lower Level | Other | 1.85 m | 1.8 m | 1.85 m x 1.8 m |
| Lower Level | Laundry Room | Measurements not available | ||
| Lower Level | Foyer | Measurements not available |
Utilities
| Cable | Installed |
| Electricity | Installed |
| Sewer | Installed |
https://www.realtor.ca/real-estate/28579024/40-manhattan-crescent-s-ottawa-5304-central-park
Interested?
Contact us for more information
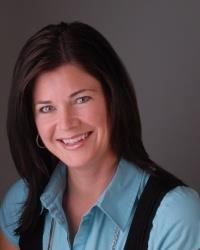
Josee Pasian
Salesperson

5536 Manotick Main St
Manotick, Ontario K4M 1A7
(613) 692-3567
(613) 209-7226
www.teamrealty.ca/




