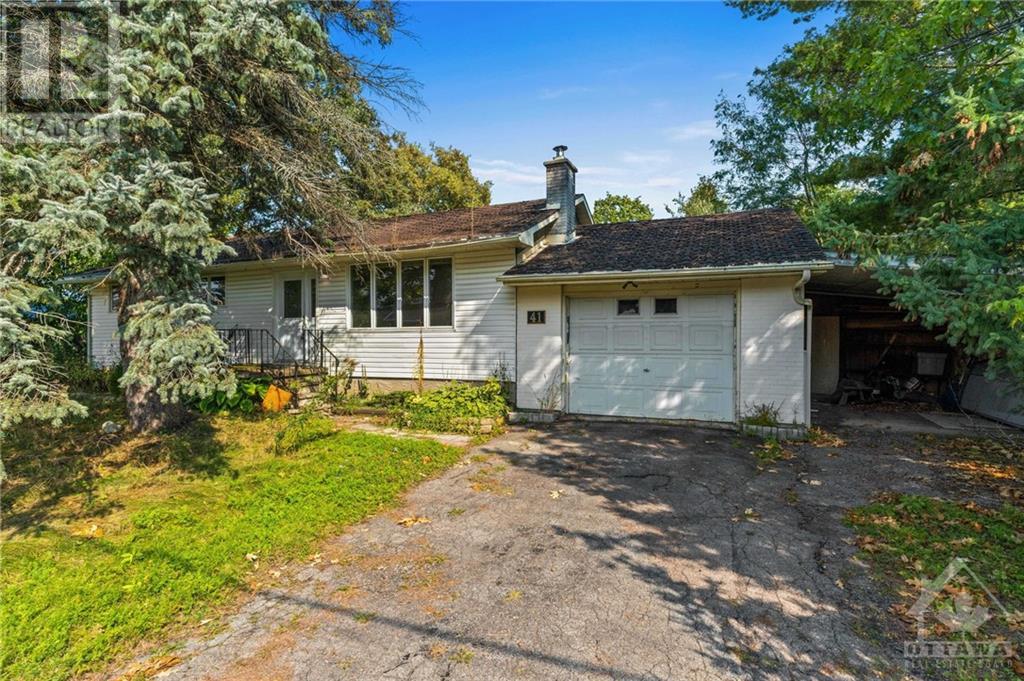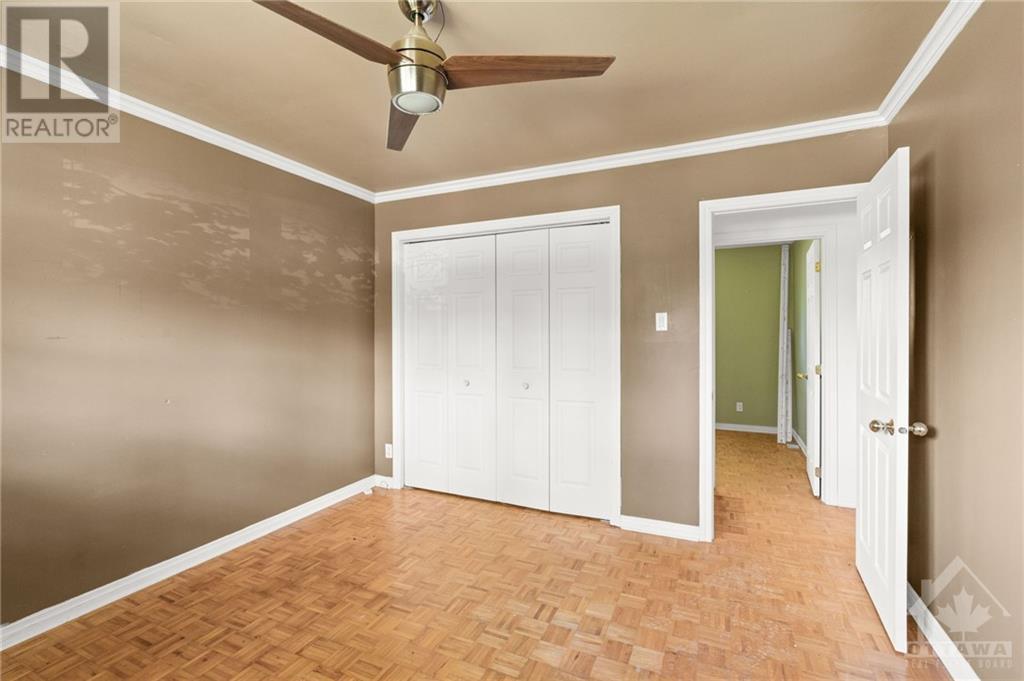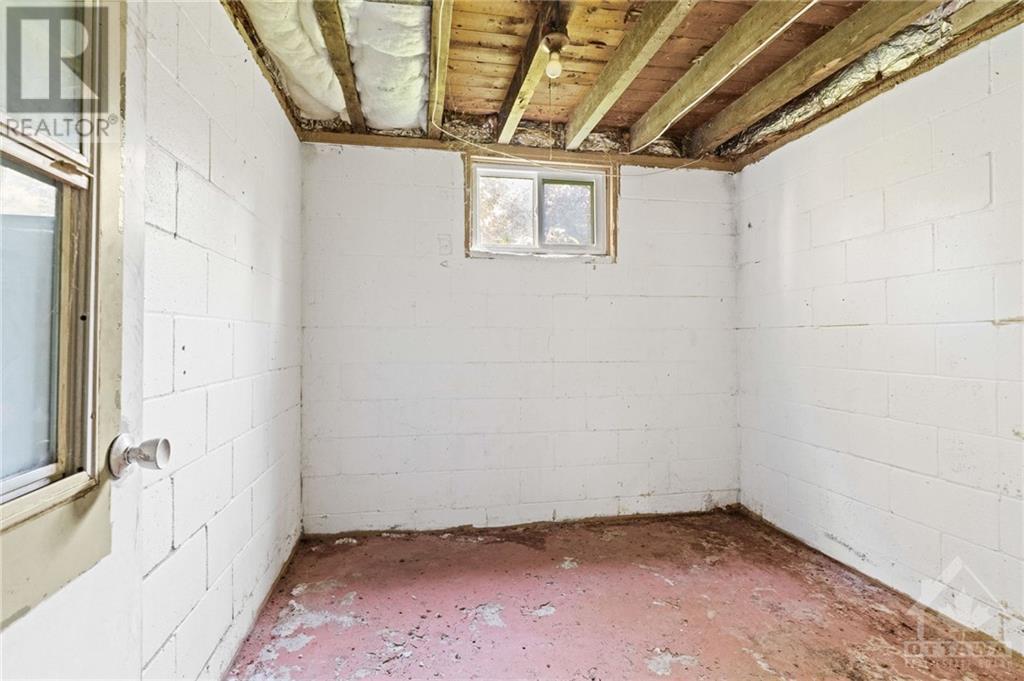41 Norway Spruce Street Ottawa, Ontario K2S 1P5
$600,000
Future Development, Flip or Investment Opportunity! (Buyer to do due diligence). This 3 Bedroom/1 bath is situated on a nicely sized lot (approximaely 110'x 176') nestled on a private tree lined street in the family friendly community of Stittsville. Nicely sized living space awaiting your special touches! New Furnace - November 2024. Whether you want to build your dream home on an oversized lot or potentially have it severed and build two, this quiet street awaits you and your dreams. This property is in an incredible location and all within close proximity to great Schools, Parks, Public Transit, Shopping, Restaurants, Golf, The Trans Canada Trail & so much more! (id:48755)
Property Details
| MLS® Number | 1413001 |
| Property Type | Single Family |
| Neigbourhood | Stittsville |
| Amenities Near By | Golf Nearby, Public Transit, Shopping |
| Features | Treed |
| Parking Space Total | 4 |
Building
| Bathroom Total | 1 |
| Bedrooms Above Ground | 3 |
| Bedrooms Total | 3 |
| Appliances | Refrigerator, Dishwasher, Dryer, Microwave Range Hood Combo, Stove, Washer |
| Architectural Style | Bungalow |
| Basement Development | Unfinished |
| Basement Type | Full (unfinished) |
| Constructed Date | 1959 |
| Construction Style Attachment | Detached |
| Cooling Type | Central Air Conditioning |
| Exterior Finish | Siding |
| Fixture | Ceiling Fans |
| Flooring Type | Hardwood, Tile |
| Foundation Type | Block |
| Heating Fuel | Natural Gas |
| Heating Type | Forced Air |
| Stories Total | 1 |
| Type | House |
| Utility Water | Municipal Water |
Parking
| Attached Garage |
Land
| Acreage | No |
| Land Amenities | Golf Nearby, Public Transit, Shopping |
| Sewer | Municipal Sewage System |
| Size Depth | 176 Ft |
| Size Frontage | 110 Ft |
| Size Irregular | 110 Ft X 176 Ft |
| Size Total Text | 110 Ft X 176 Ft |
| Zoning Description | Residential ~ R1d |
Rooms
| Level | Type | Length | Width | Dimensions |
|---|---|---|---|---|
| Basement | Office | 41'8" x 23'4" | ||
| Main Level | Foyer | 5'1" x 11'5" | ||
| Main Level | Living Room | 14'5" x 11'5" | ||
| Main Level | Kitchen | 15'10" x 8'4" | ||
| Main Level | Dining Room | 10'7" x 7'11" | ||
| Main Level | Primary Bedroom | 11'3" x 11'5" | ||
| Main Level | Bedroom | 7'9" x 11'5" | ||
| Main Level | Bedroom | 11'6" x 9'1" | ||
| Main Level | 4pc Bathroom | 4'9" x 8'1" | ||
| Main Level | Eating Area | 8'11" x 8'10" |
https://www.realtor.ca/real-estate/27511460/41-norway-spruce-street-ottawa-stittsville
Interested?
Contact us for more information

Tom Bastien
Broker
www.thebfteam.ca/
376 Churchill Ave. N, Unit 101
Ottawa, Ontario K1Z 5C3
(613) 755-2278
(613) 755-2279
www.innovationrealty.ca/

Ramsay Ferguson
Salesperson
www.thebfteam.ca/
376 Churchill Ave. N, Unit 101
Ottawa, Ontario K1Z 5C3
(613) 755-2278
(613) 755-2279
www.innovationrealty.ca/
































