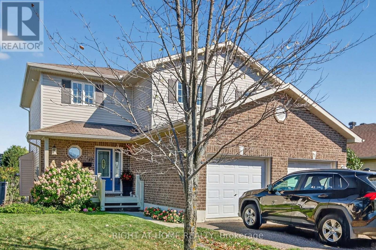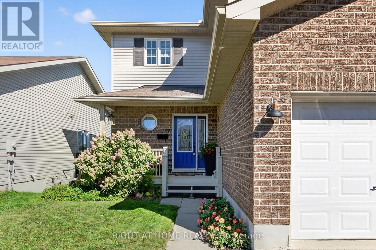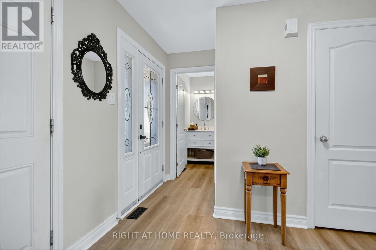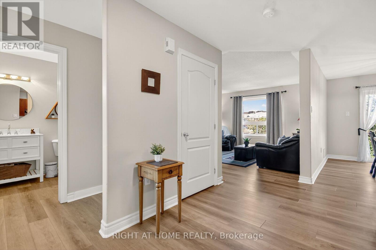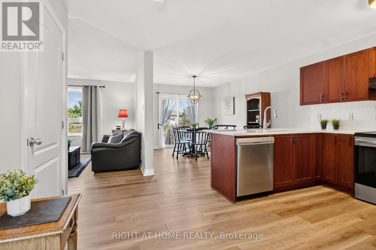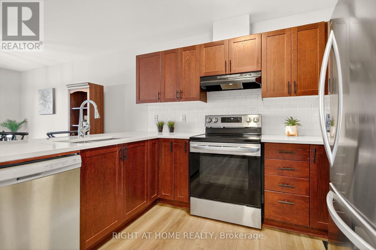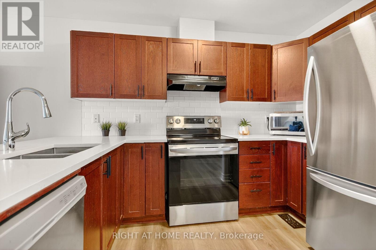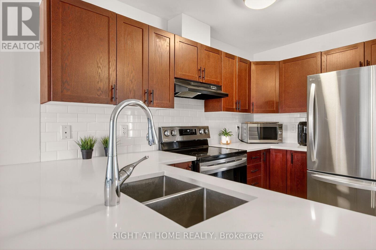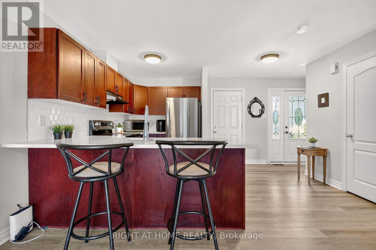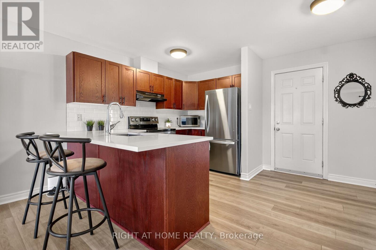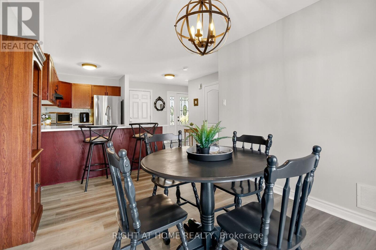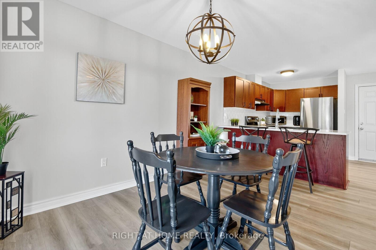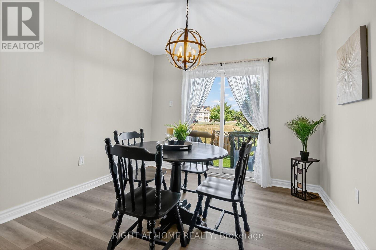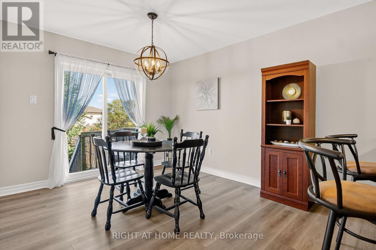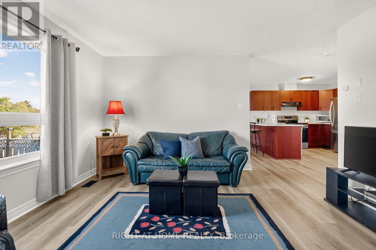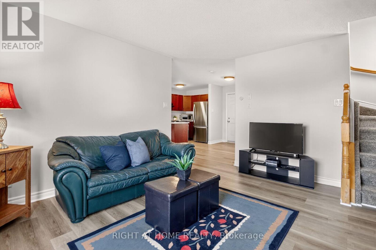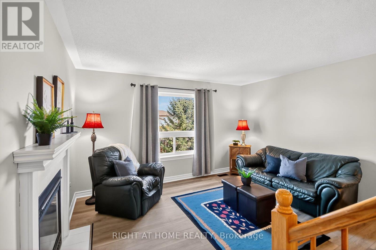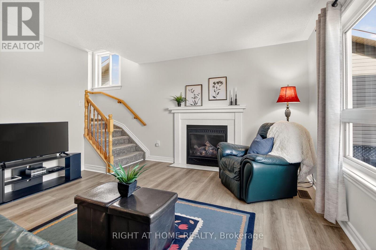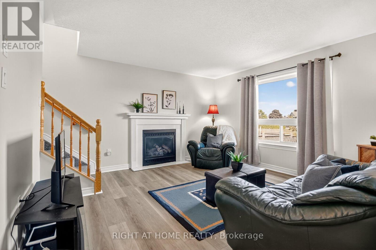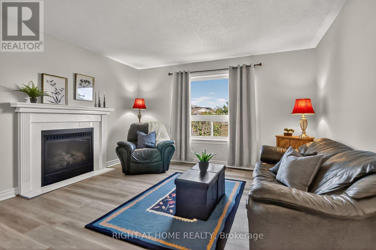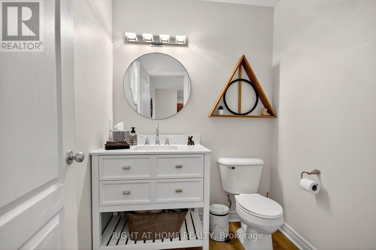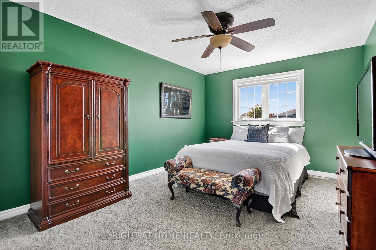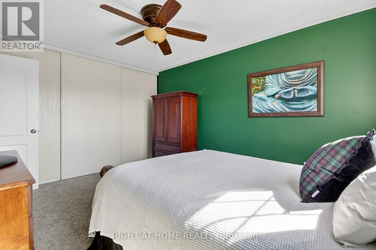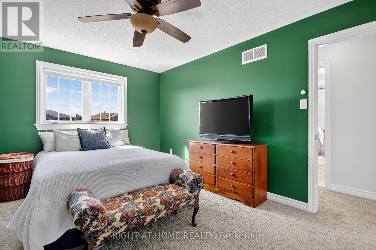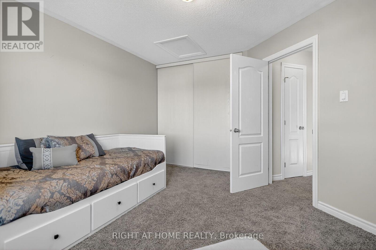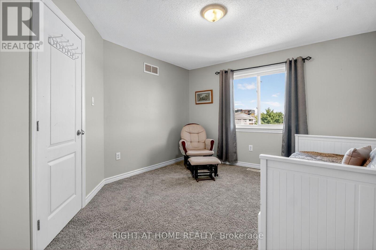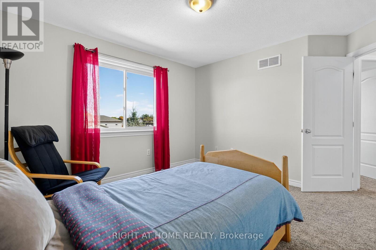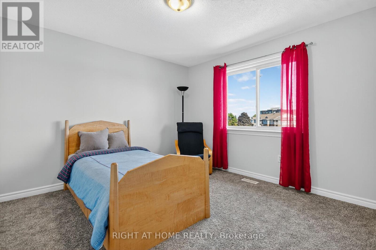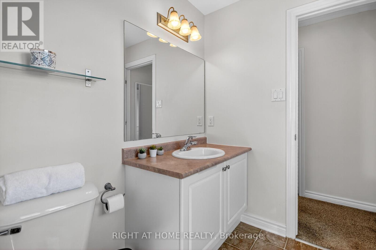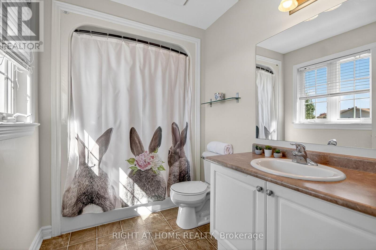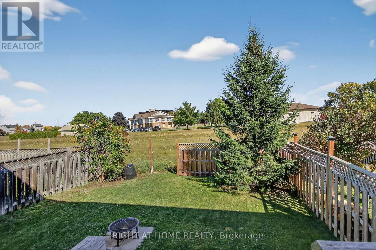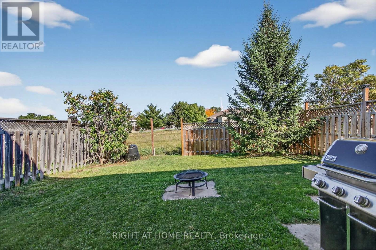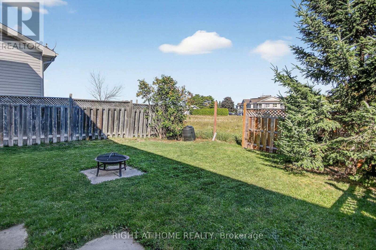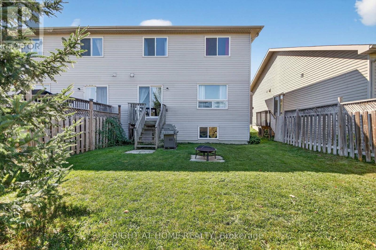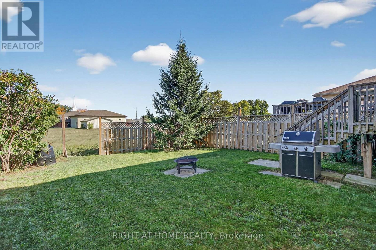42 Frieday Street Arnprior, Ontario K7S 0A6
$499,000
Welcome to this bright and beautifully updated semi-detached home! The main level features a spacious open-concept layout with a stunning kitchen boasting quartz countertops and stainless steel appliances. The sun-filled dining area opens directly to a private, fully fenced backyard with no rear neighbours perfect for relaxing or entertaining. The cozy great room includes a charming fireplace, ideal for family gatherings. Upstairs, you'll find three generously sized bedrooms and a full bathroom. The unspoiled lower level offers endless potential, complete with a rough-in for a 2-piece bathroom ready for your personal touch. Don't miss this move-in-ready gem in a peaceful setting! (id:48755)
Property Details
| MLS® Number | X12441849 |
| Property Type | Single Family |
| Community Name | 550 - Arnprior |
| Equipment Type | Water Heater |
| Parking Space Total | 3 |
| Rental Equipment Type | Water Heater |
Building
| Bathroom Total | 2 |
| Bedrooms Above Ground | 3 |
| Bedrooms Total | 3 |
| Age | 16 To 30 Years |
| Amenities | Fireplace(s) |
| Appliances | Water Meter, Dishwasher, Dryer, Hood Fan, Stove, Washer, Refrigerator |
| Basement Development | Unfinished |
| Basement Type | Full (unfinished) |
| Construction Style Attachment | Semi-detached |
| Cooling Type | Central Air Conditioning |
| Exterior Finish | Vinyl Siding, Brick Veneer |
| Fireplace Present | Yes |
| Fireplace Total | 1 |
| Foundation Type | Concrete |
| Half Bath Total | 1 |
| Heating Fuel | Natural Gas |
| Heating Type | Forced Air |
| Stories Total | 2 |
| Size Interior | 1100 - 1500 Sqft |
| Type | House |
| Utility Water | Municipal Water |
Parking
| Attached Garage | |
| Garage |
Land
| Acreage | No |
| Sewer | Sanitary Sewer |
| Size Depth | 98 Ft ,4 In |
| Size Frontage | 30 Ft |
| Size Irregular | 30 X 98.4 Ft |
| Size Total Text | 30 X 98.4 Ft |
| Zoning Description | Residential |
Rooms
| Level | Type | Length | Width | Dimensions |
|---|---|---|---|---|
| Second Level | Primary Bedroom | 4.31 m | 3.3 m | 4.31 m x 3.3 m |
| Second Level | Bedroom | 3.88 m | 3.63 m | 3.88 m x 3.63 m |
| Second Level | Bedroom | 3.58 m | 3.55 m | 3.58 m x 3.55 m |
| Second Level | Bathroom | 2.4 m | 1.52 m | 2.4 m x 1.52 m |
| Main Level | Kitchen | 3.12 m | 3.04 m | 3.12 m x 3.04 m |
| Main Level | Living Room | 5 m | 4.08 m | 5 m x 4.08 m |
| Main Level | Dining Room | 4.08 m | 3.04 m | 4.08 m x 3.04 m |
https://www.realtor.ca/real-estate/28945209/42-frieday-street-arnprior-550-arnprior
Interested?
Contact us for more information
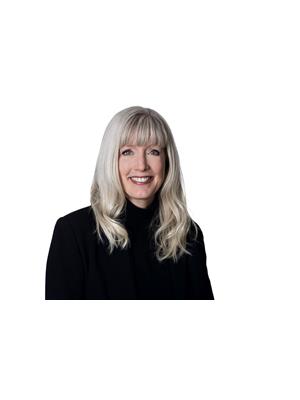
Carolyn Bradley
Broker
www.carolynbradley.ca/
www.facebook.com/CBradleyrealestate
www.linkedin.com/in/carolyn-bradley-b8911754/
14 Chamberlain Ave Suite 101
Ottawa, Ontario K1S 1V9
(613) 369-5199
(416) 391-0013
www.rightathomerealty.com/

