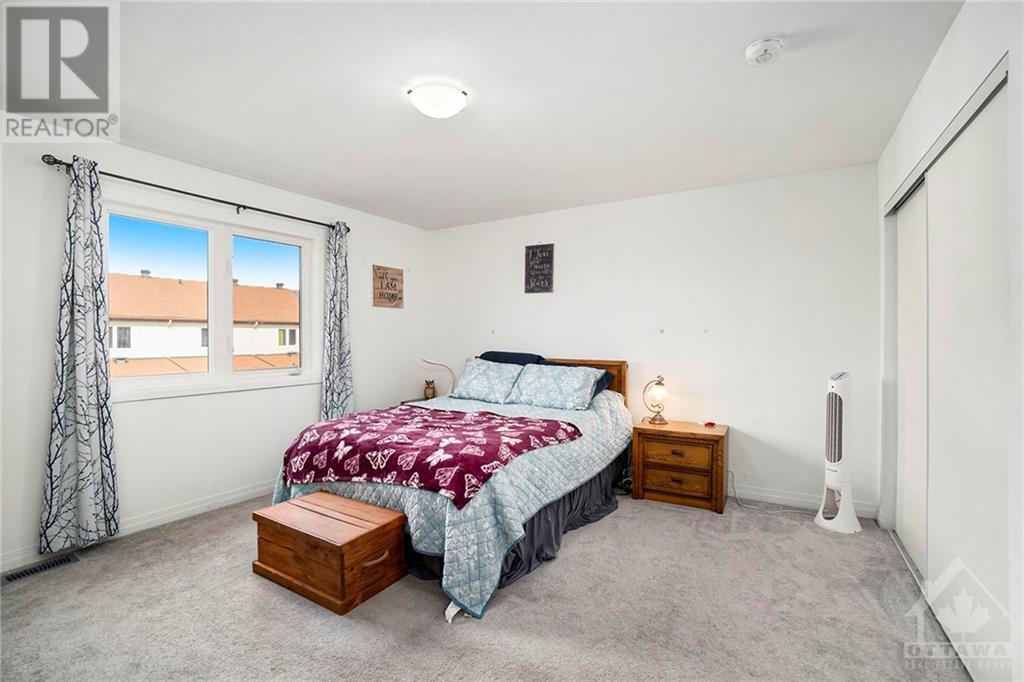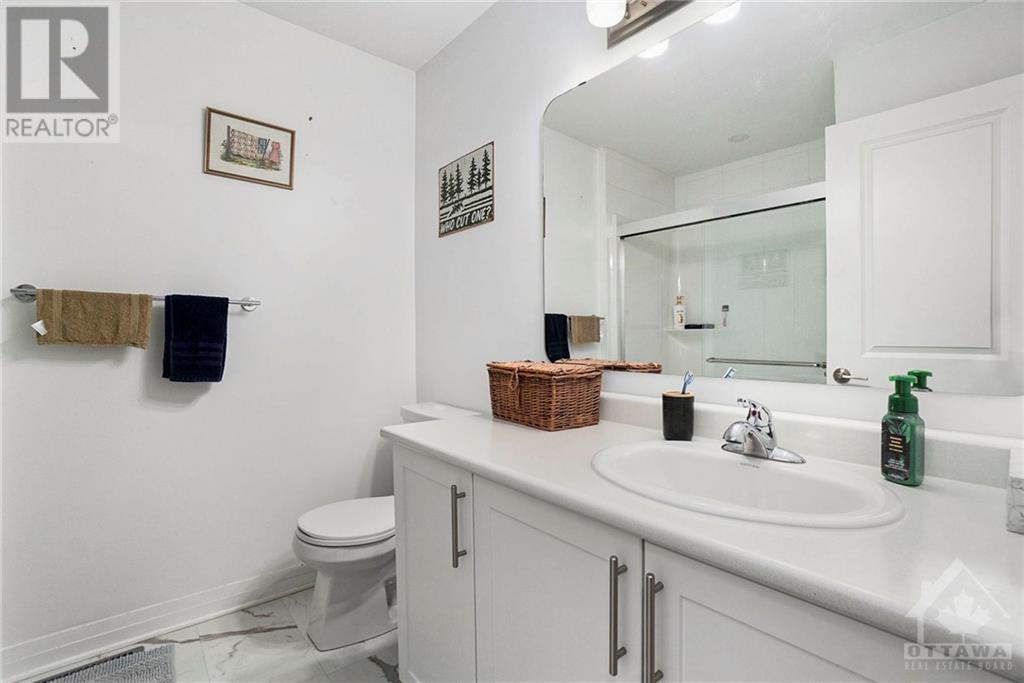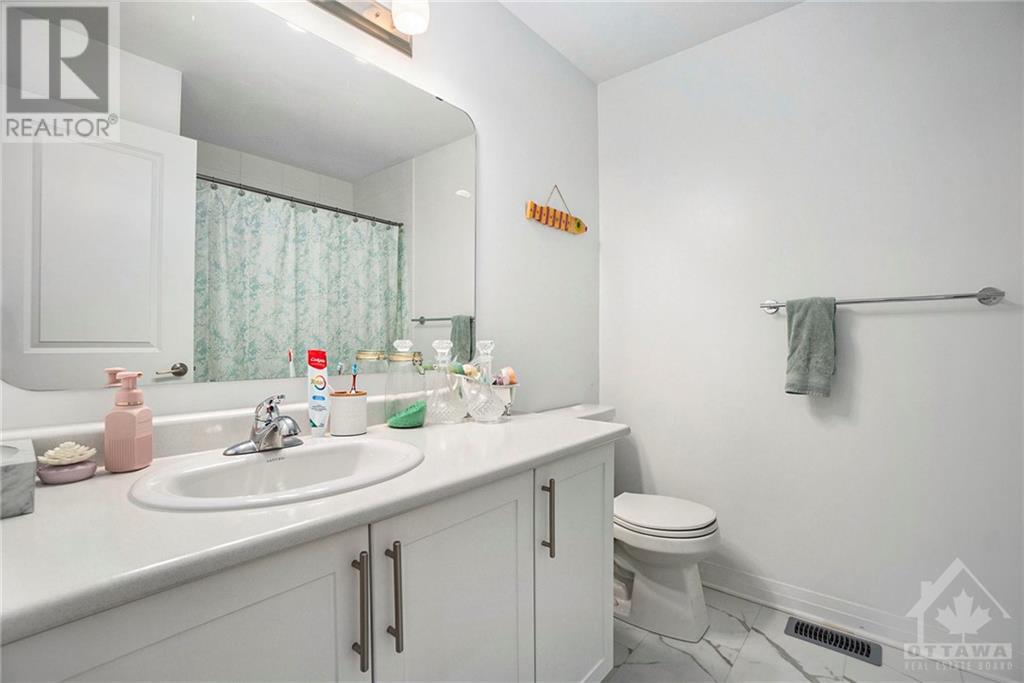42 Mona Mcbride Drive Arnprior, Ontario K7S 0C6
$517,900
Situated in the highly desirable Callahan Estates neighborhood of Arnprior, this nearly new 3-bedroom, 3.5-bathroom home offers the perfect setting for making cherished memories with loved ones. The main floor features a welcoming foyer, a stunning kitchen, large windows that fill the space with natural light, a powder room, and access to a fully fenced backyard. The upper level offers two well-sized bedrooms and two full bathrooms, with the primary bedroom boasting an extra closet and a beautiful ensuite with a walk-in shower. The finished basement provides additional living space, with a cozy bedroom, a rec. room, a third full bathroom, and laundry/storage area. The home comes with a purchased hot water tank and air exchanger (ERV), eliminating rental worries. With excellent curb appeal, a single driveway, and within walking distance of schools, grocery stores, restaurants, plus a quick 30-minute drive to Kanata, this home is sure to impress. 24 hour irrevocable on all offers. (id:48755)
Property Details
| MLS® Number | 1407738 |
| Property Type | Single Family |
| Neigbourhood | Arnprior |
| Amenities Near By | Shopping, Water Nearby |
| Community Features | Family Oriented |
| Parking Space Total | 3 |
| Road Type | Paved Road |
Building
| Bathroom Total | 4 |
| Bedrooms Above Ground | 2 |
| Bedrooms Below Ground | 1 |
| Bedrooms Total | 3 |
| Appliances | Refrigerator, Dishwasher, Dryer, Hood Fan, Microwave, Stove, Washer |
| Basement Development | Finished |
| Basement Type | Full (finished) |
| Constructed Date | 2019 |
| Cooling Type | Central Air Conditioning, Air Exchanger |
| Exterior Finish | Brick, Siding |
| Flooring Type | Wall-to-wall Carpet, Vinyl |
| Foundation Type | Poured Concrete |
| Half Bath Total | 1 |
| Heating Fuel | Natural Gas |
| Heating Type | Forced Air |
| Stories Total | 2 |
| Type | Row / Townhouse |
| Utility Water | Municipal Water |
Parking
| Attached Garage |
Land
| Access Type | Highway Access |
| Acreage | No |
| Land Amenities | Shopping, Water Nearby |
| Sewer | Municipal Sewage System |
| Size Depth | 134 Ft |
| Size Frontage | 15 Ft |
| Size Irregular | 15 Ft X 134 Ft |
| Size Total Text | 15 Ft X 134 Ft |
| Zoning Description | Residential |
Rooms
| Level | Type | Length | Width | Dimensions |
|---|---|---|---|---|
| Second Level | Primary Bedroom | 14'2" x 13'2" | ||
| Second Level | Bedroom | 14'2" x 13'2" | ||
| Basement | Recreation Room | 13'6" x 10'0" | ||
| Basement | Bedroom | 11'2" x 10'6" | ||
| Main Level | Living Room | 14'2" x 18'8" | ||
| Main Level | Kitchen | 10'10" x 10'6" |
https://www.realtor.ca/real-estate/27310327/42-mona-mcbride-drive-arnprior-arnprior
Interested?
Contact us for more information
Munawar Khan
Salesperson
14 Chamberlain Ave Suite 101
Ottawa, Ontario K1S 1V9
(613) 369-5199
(416) 391-0013
www.rightathomerealty.com/
























