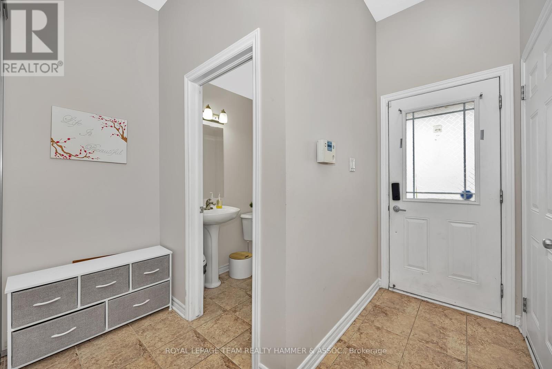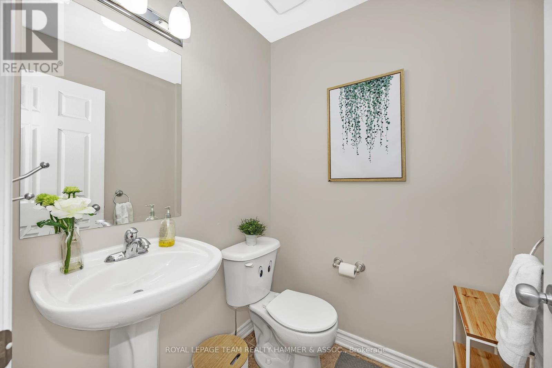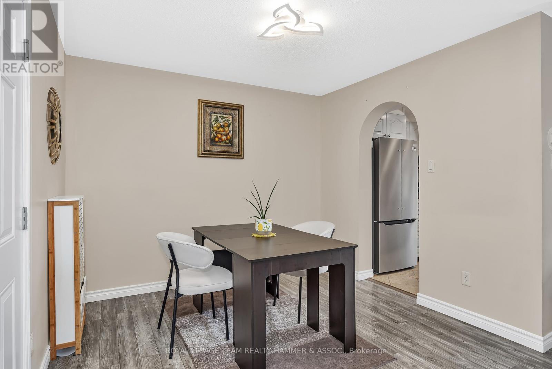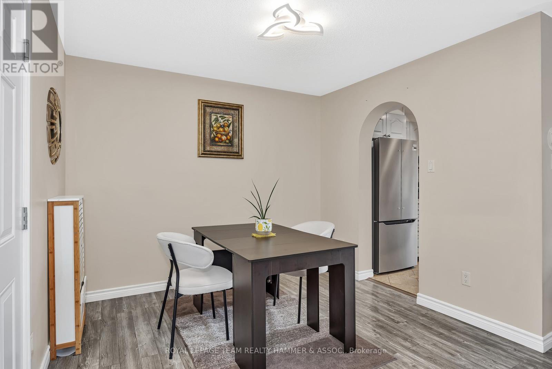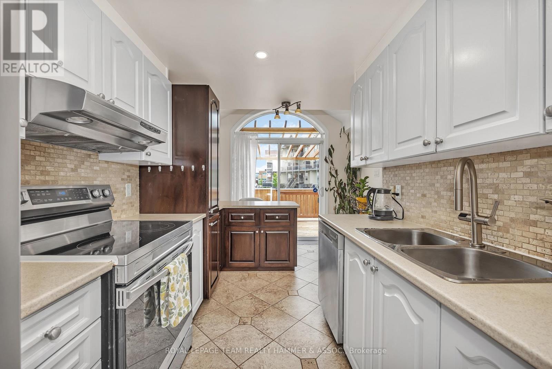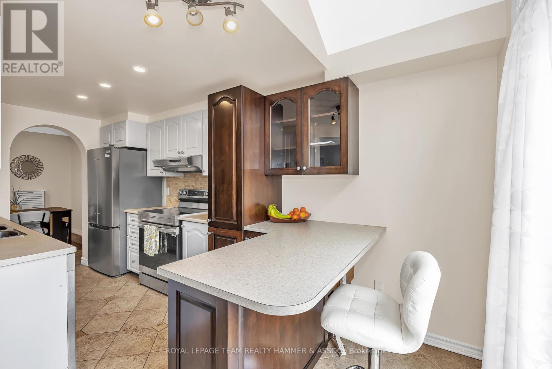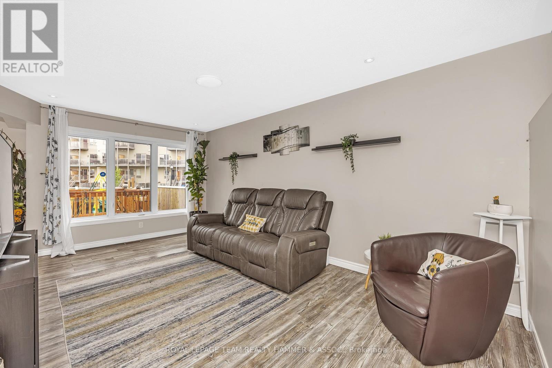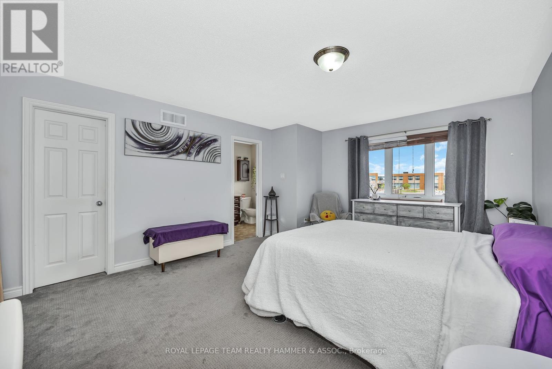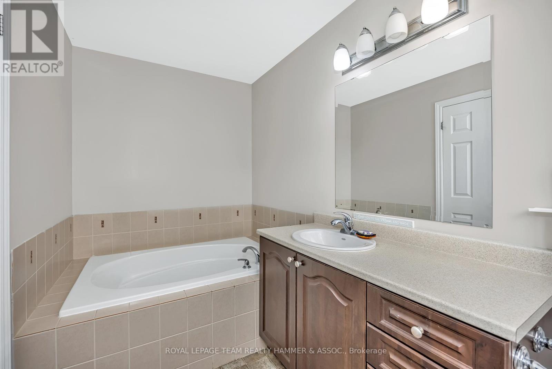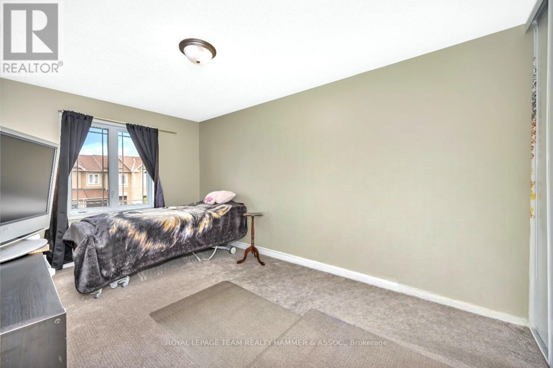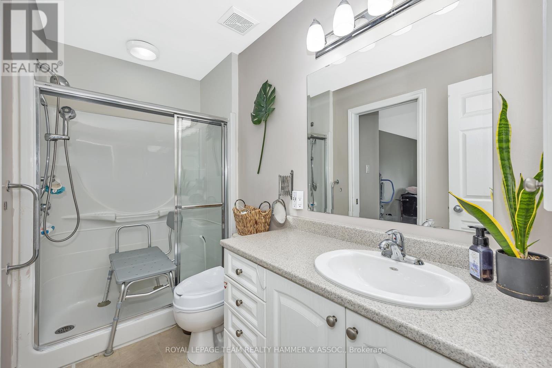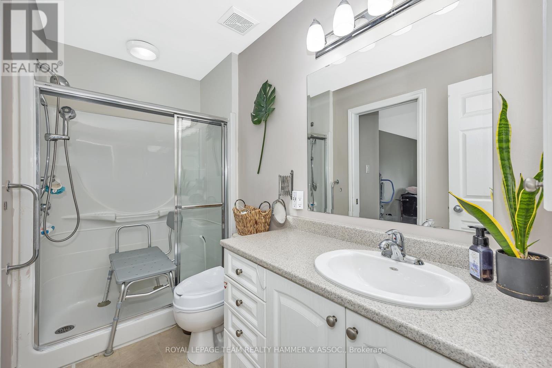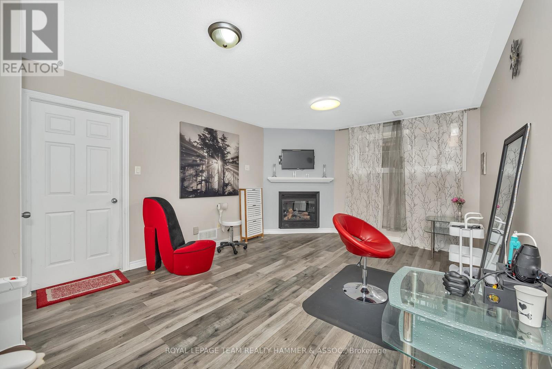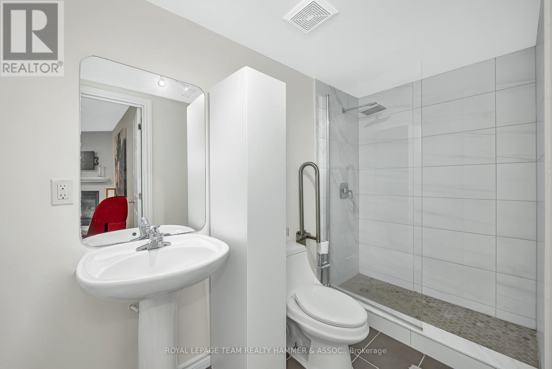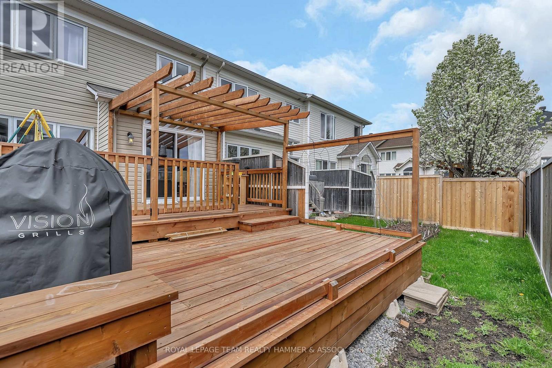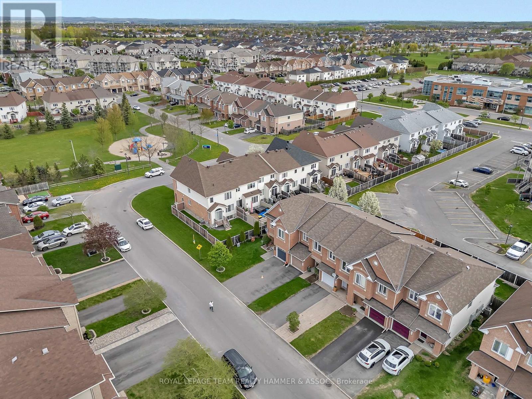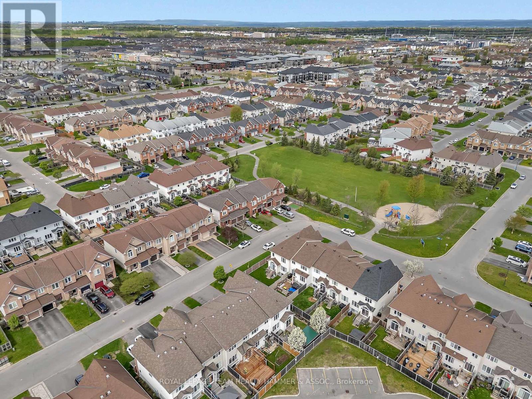420 Goldenbrook Way Ottawa, Ontario K4A 0J7
$569,900
Hard to Find! 3-Bed, 4-Bath Freehold Townhome with Finished Basement! Offered for the very first time by the original owner, this well-kept Fifth Avenue model has been proudly maintained and it shows! With 3 bedrooms, 4 bathrooms, a finished basement, and a great backyard, this home is move-in ready.The main floor features a bright, open layout with a spacious living and dining area, plus an extended kitchen with new stainless steel appliances, tons of cupboards, a full pantry, and seating at the peninsula. Large windows overlook the multi-level deck, and patio doors off the kitchen make outdoor access easy. You'll also find a powder room and two inside access points to the garage- super handy! Upstairs, the large primary bedroom features a walk-in closet and a full ensuite with soaker tub. Two more bedrooms and another full bath with a cheater door complete the second floor. Downstairs, the finished basement has a cozy gas fireplace, a rec room, and a full bathroom, perfect for guests, teens, or family hangouts. Located close to parks, schools, transit, and shopping, this home also offers an extended driveway for extra parking. Lovingly cared for and never before listed, this rare opportunity wont last long! (id:48755)
Property Details
| MLS® Number | X12165296 |
| Property Type | Single Family |
| Community Name | 1118 - Avalon East |
| Features | Wheelchair Access |
| Parking Space Total | 3 |
Building
| Bathroom Total | 4 |
| Bedrooms Above Ground | 3 |
| Bedrooms Total | 3 |
| Appliances | Garage Door Opener Remote(s), Central Vacuum, Blinds, Dishwasher, Dryer, Garage Door Opener, Stove, Washer, Refrigerator |
| Basement Type | Full |
| Construction Style Attachment | Attached |
| Cooling Type | Central Air Conditioning, Ventilation System |
| Exterior Finish | Vinyl Siding, Brick Facing |
| Fireplace Present | Yes |
| Fireplace Total | 1 |
| Foundation Type | Poured Concrete |
| Half Bath Total | 1 |
| Heating Fuel | Natural Gas |
| Heating Type | Heat Pump |
| Stories Total | 2 |
| Size Interior | 1100 - 1500 Sqft |
| Type | Row / Townhouse |
| Utility Water | Municipal Water |
Parking
| Attached Garage | |
| Garage |
Land
| Acreage | No |
| Sewer | Sanitary Sewer |
| Size Depth | 90 Ft ,8 In |
| Size Frontage | 20 Ft ,3 In |
| Size Irregular | 20.3 X 90.7 Ft |
| Size Total Text | 20.3 X 90.7 Ft |
Rooms
| Level | Type | Length | Width | Dimensions |
|---|---|---|---|---|
| Second Level | Bathroom | 2.78 m | 1.5 m | 2.78 m x 1.5 m |
| Second Level | Primary Bedroom | 5.35 m | 4.01 m | 5.35 m x 4.01 m |
| Second Level | Bathroom | 3.41 m | 1.8 m | 3.41 m x 1.8 m |
| Second Level | Bedroom 2 | 3.98 m | 2.88 m | 3.98 m x 2.88 m |
| Second Level | Bedroom 3 | 4.64 m | 2.94 m | 4.64 m x 2.94 m |
| Lower Level | Recreational, Games Room | 5.68 m | 3.74 m | 5.68 m x 3.74 m |
| Lower Level | Bathroom | 2.97 m | 1.43 m | 2.97 m x 1.43 m |
| Main Level | Family Room | 3.37 m | 5.35 m | 3.37 m x 5.35 m |
| Main Level | Kitchen | 4.81 m | 2.33 m | 4.81 m x 2.33 m |
| Main Level | Dining Room | 4.18 m | 5 m | 4.18 m x 5 m |
https://www.realtor.ca/real-estate/28349264/420-goldenbrook-way-ottawa-1118-avalon-east
Interested?
Contact us for more information

Rachel Hammer
Broker of Record
https://www.youtube.com/embed/sgUaLuVnnyM
www.rachelhammer.com/
www.facebook.com/pages/Real-Estate-w-Rachel-Hammer/174526230417
twitter.com/rachelhammer
ca.linkedin.com/in/hammerrealestate

1723 Carling Ave
Ottawa, Ontario K2A 1C8
(613) 725-1171
(613) 725-3323
www.rachelhammer.com/
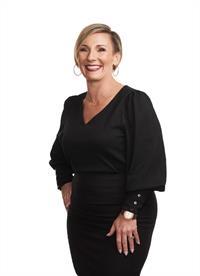
Krista Laroda
Salesperson

1723 Carling Ave
Ottawa, Ontario K2A 1C8
(613) 725-1171
(613) 725-3323
www.rachelhammer.com/
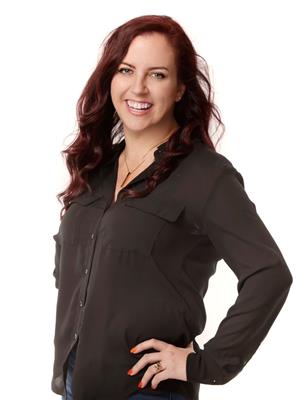
Julie Plumb
Salesperson
www.rachelhammer.com/

1723 Carling Ave
Ottawa, Ontario K2A 1C8
(613) 725-1171
(613) 725-3323
www.rachelhammer.com/


