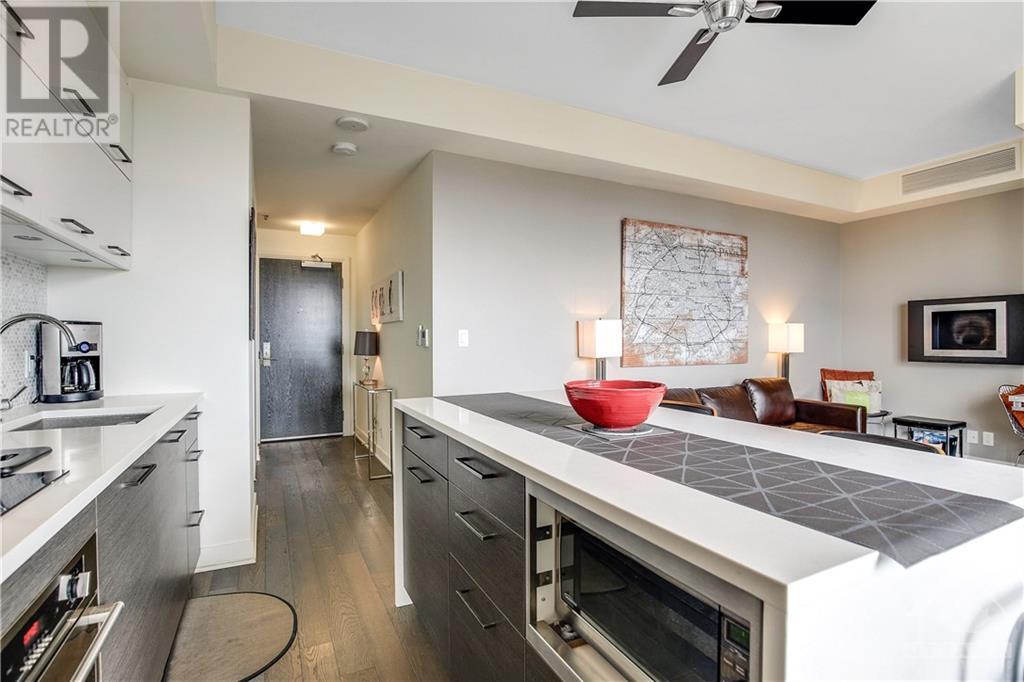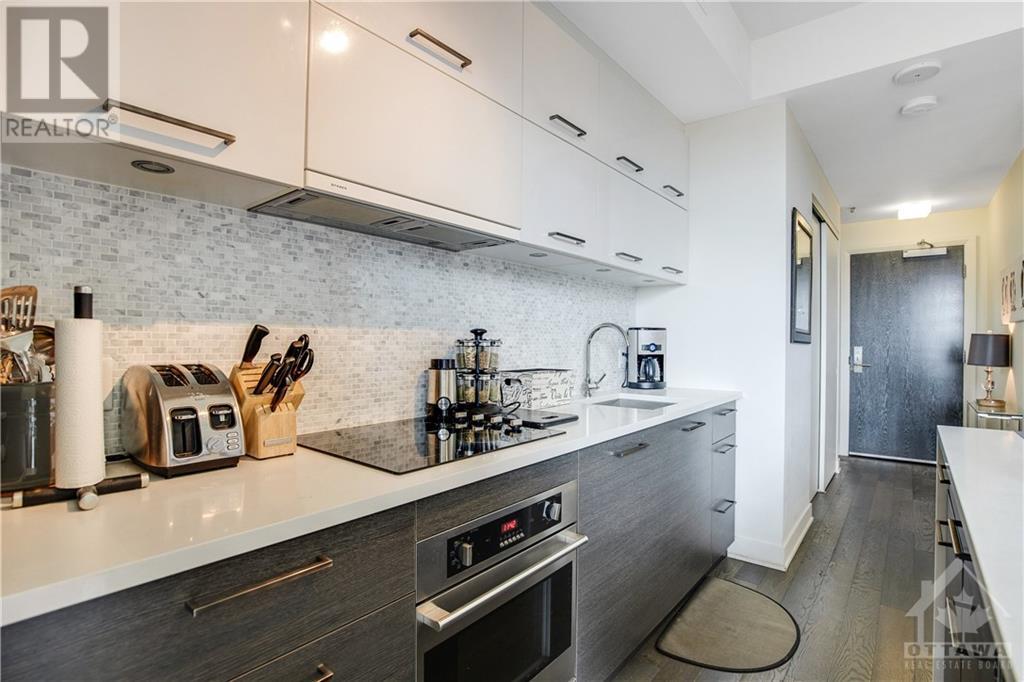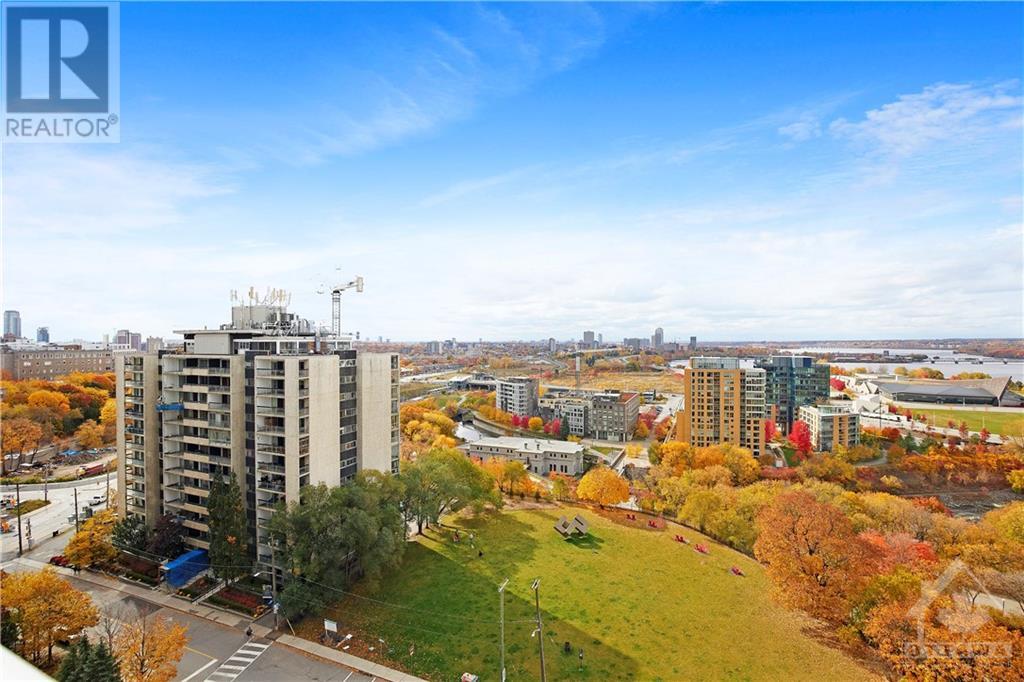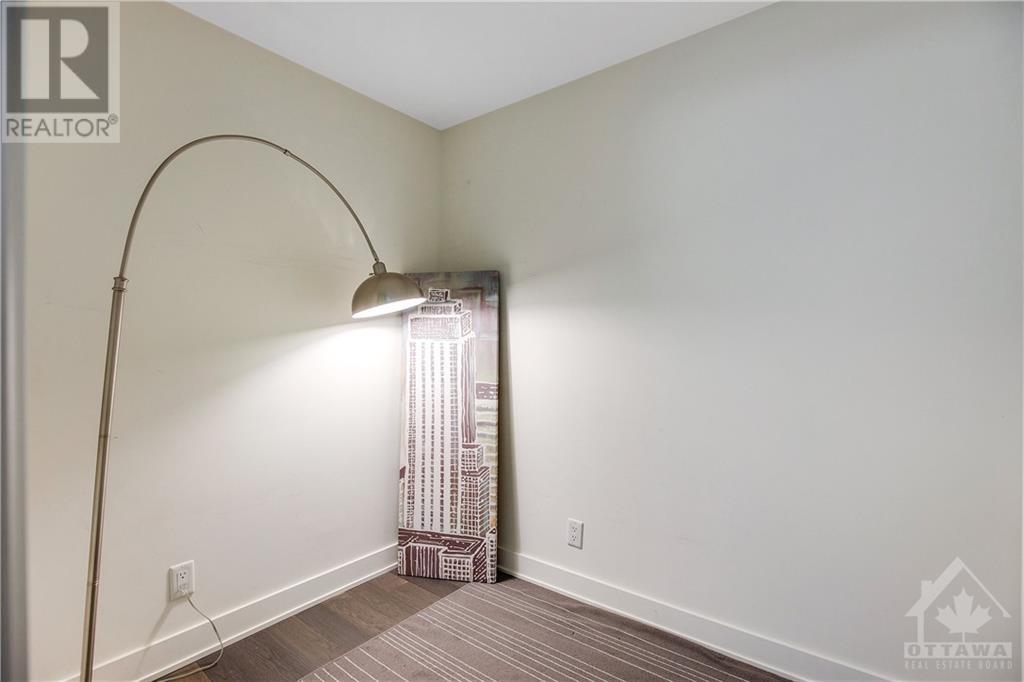428 Sparks Street Unit#1204 Ottawa, Ontario K1R 0B3
$549,900Maintenance, Property Management, Caretaker, Heat, Water, Other, See Remarks, Condominium Amenities, Reserve Fund Contributions
$698.72 Monthly
Maintenance, Property Management, Caretaker, Heat, Water, Other, See Remarks, Condominium Amenities, Reserve Fund Contributions
$698.72 MonthlyWelcome to Cathedral Hill. Beautiful sunset views from this 12th floor condo await you! This one bed + den Tempo model has the most spectacular views of the Ottawa River & Gatineau Hills. Situated in a prestigious location at the west end of Sparks Street, this 2015 built development is just a 10-minute walk to Parliament Hill, and within easy reach of the Rideau Centre & the NAC. Close to running/biking trails, bridges to Quebec, transit & light rail stations, and the site of the new main library and arena to be built at LeBreton Flats. This unit offers open concept living space with 9' ceilings, ensuite laundry, kitchen with breakfast bar and accordion style doors that open onto the balcony. All appliances, one locker and one parking space is included. Condo amenities include 12hr concierge service at main entrance, guest suites, party room, exercise centre, yoga studio, and sauna. Treat yourself to one of the finest buildings in town. 24hr irrevocable on offers. (id:48755)
Property Details
| MLS® Number | 1416149 |
| Property Type | Single Family |
| Neigbourhood | Centretown |
| Amenities Near By | Public Transit, Shopping, Water Nearby |
| Community Features | Pets Allowed |
| Features | Balcony |
| Parking Space Total | 1 |
Building
| Bathroom Total | 1 |
| Bedrooms Above Ground | 1 |
| Bedrooms Total | 1 |
| Amenities | Party Room, Sauna, Laundry - In Suite, Guest Suite, Exercise Centre |
| Appliances | Refrigerator, Oven - Built-in, Cooktop, Dishwasher, Hood Fan |
| Basement Development | Not Applicable |
| Basement Type | None (not Applicable) |
| Constructed Date | 2015 |
| Cooling Type | Central Air Conditioning |
| Exterior Finish | Stone, Concrete |
| Flooring Type | Hardwood, Tile |
| Foundation Type | Poured Concrete |
| Heating Fuel | Natural Gas |
| Heating Type | Forced Air |
| Stories Total | 1 |
| Type | Apartment |
| Utility Water | Municipal Water |
Parking
| Underground |
Land
| Acreage | No |
| Land Amenities | Public Transit, Shopping, Water Nearby |
| Sewer | Municipal Sewage System |
| Zoning Description | Residential |
Rooms
| Level | Type | Length | Width | Dimensions |
|---|---|---|---|---|
| Main Level | Living Room/dining Room | 13'2" x 12'4" | ||
| Main Level | Kitchen | 14'8" x 8'6" | ||
| Main Level | Den | 7'6" x 5'10" | ||
| Main Level | Primary Bedroom | 12'2" x 10'5" | ||
| Main Level | Full Bathroom | 7'7" x 4'10" |
https://www.realtor.ca/real-estate/27563576/428-sparks-street-unit1204-ottawa-centretown
Interested?
Contact us for more information

Janny Mills
Salesperson
www.jannyjeffandshan.com/

165 Pretoria Avenue
Ottawa, Ontario K1S 1X1
(613) 238-2801
(613) 238-4583































