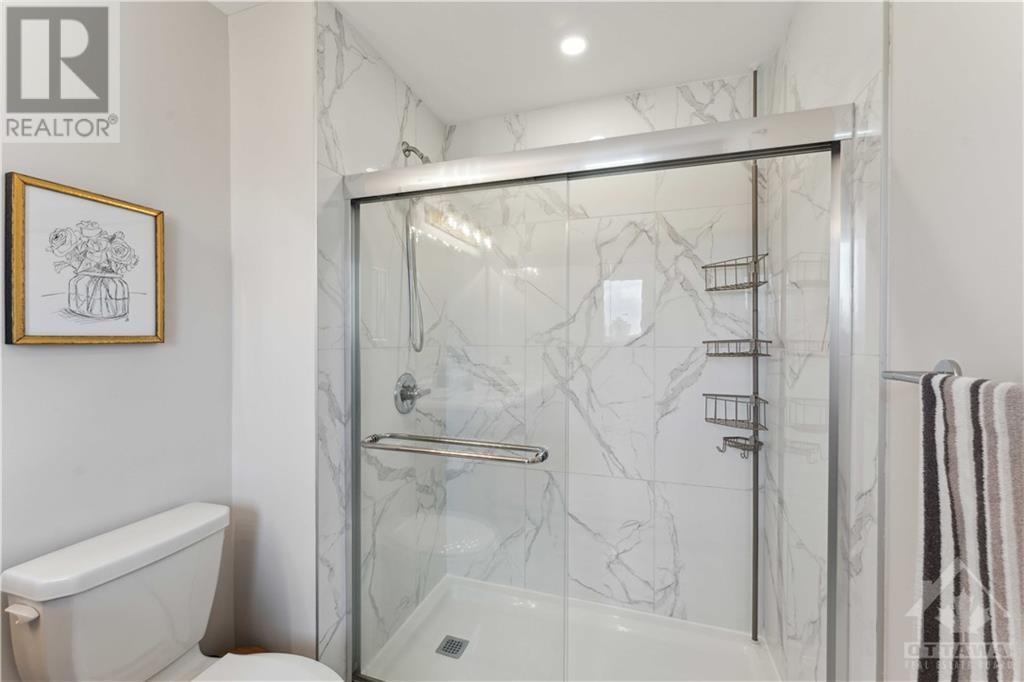429 Kayak Street Ottawa, Ontario K2J 6P3
$759,900
Immaculate 3 bedroom, 2.5 bath, Minto Monterey End with DOUBLE GARAGE on an oversized pie-shaped lot across from greenspace & the Jock River. Seamless contemporary style throughout, the open concept main floor offers 9” ceilings, recessed lighting & hardwood floors. Kitchen showcases a central island large enough to seat 4, waterfall quartz counters, champagne gold faucet & hardware accents, plus ample storage. Patio doors open to your raised deck w/ unobstructed views of the scenic greenspace along the banks of the Jock River. A few steps down lead to your private, oversized yard, enclosed by PVC fence. 2nd flr Primary Bdrm is a spacious retreat w/ a walk-in closet + sleek styled 3pc ensuite. 2 generous bdrms, family bath & separate laundry rm complete this level. Fully finished bsmnt offers additional living space for your family to relax & unwind. Discover this unique pocket neighbourhood for yourself, surrounded by nature + the best of Barrhaven's abundant amenities. (id:48755)
Property Details
| MLS® Number | 1413592 |
| Property Type | Single Family |
| Neigbourhood | Riversbend at Harmony |
| Amenities Near By | Public Transit, Shopping, Water Nearby |
| Community Features | Family Oriented |
| Features | Corner Site, Automatic Garage Door Opener |
| Parking Space Total | 4 |
| Structure | Deck |
| View Type | River View |
Building
| Bathroom Total | 3 |
| Bedrooms Above Ground | 3 |
| Bedrooms Total | 3 |
| Appliances | Dishwasher, Microwave Range Hood Combo |
| Basement Development | Finished |
| Basement Type | Full (finished) |
| Constructed Date | 2022 |
| Cooling Type | Central Air Conditioning, Air Exchanger |
| Exterior Finish | Brick, Siding |
| Flooring Type | Wall-to-wall Carpet, Hardwood, Tile |
| Foundation Type | Poured Concrete |
| Half Bath Total | 1 |
| Heating Fuel | Natural Gas |
| Heating Type | Forced Air |
| Stories Total | 2 |
| Type | Row / Townhouse |
| Utility Water | Municipal Water |
Parking
| Attached Garage | |
| Inside Entry |
Land
| Acreage | No |
| Fence Type | Fenced Yard |
| Land Amenities | Public Transit, Shopping, Water Nearby |
| Sewer | Municipal Sewage System |
| Size Frontage | 63 Ft ,3 In |
| Size Irregular | 63.29 Ft X 0 Ft (irregular Lot) |
| Size Total Text | 63.29 Ft X 0 Ft (irregular Lot) |
| Zoning Description | R3z[2464] |
Rooms
| Level | Type | Length | Width | Dimensions |
|---|---|---|---|---|
| Second Level | Primary Bedroom | 15'9" x 13'0" | ||
| Second Level | 3pc Ensuite Bath | 9'11" x 6'1" | ||
| Second Level | Other | Measurements not available | ||
| Second Level | Bedroom | 12'5" x 9'0" | ||
| Second Level | Bedroom | 11'1" x 10'1" | ||
| Second Level | Full Bathroom | 8'2" x 5'0" | ||
| Basement | Family Room | 22'8" x 18'7" | ||
| Basement | Storage | 14'7" x 8'0" | ||
| Main Level | Foyer | 7'4" x 6'8" | ||
| Main Level | Living Room | 15'9" x 10'6" | ||
| Main Level | Dining Room | 10'6" x 10'3" | ||
| Main Level | Kitchen | 16'2" x 9'0" | ||
| Main Level | Partial Bathroom | 5'10" x 5'2" |
https://www.realtor.ca/real-estate/27465044/429-kayak-street-ottawa-riversbend-at-harmony
Interested?
Contact us for more information

Alex Sarazin
Salesperson
www.sarazinhomegroup.com/
www.facebook.com/SarazinHomeGroupOttawa/
linkedin.com/in/alex-sarazin-a20b5492
343 Preston Street, 11th Floor
Ottawa, Ontario K1S 1N4
(866) 530-7737
(647) 849-3180
www.exprealty.ca
Marc Andre Sarazin
Salesperson
www.sarazinhomegroup.com/
424 Catherine St Unit 200
Ottawa, Ontario K1R 5T8
(866) 530-7737
(647) 849-3180





























