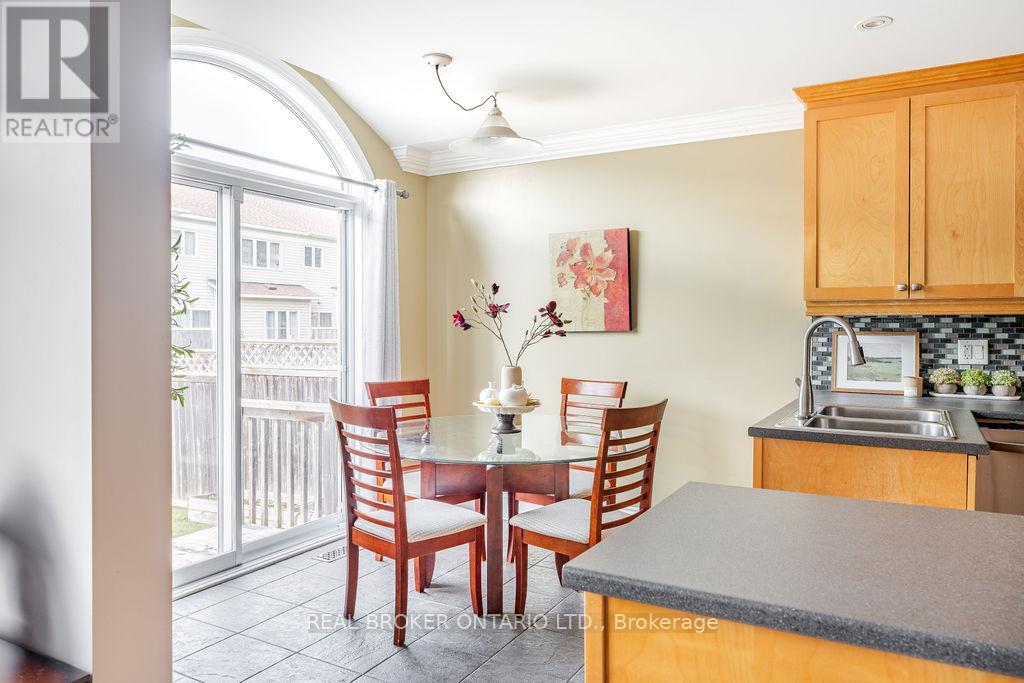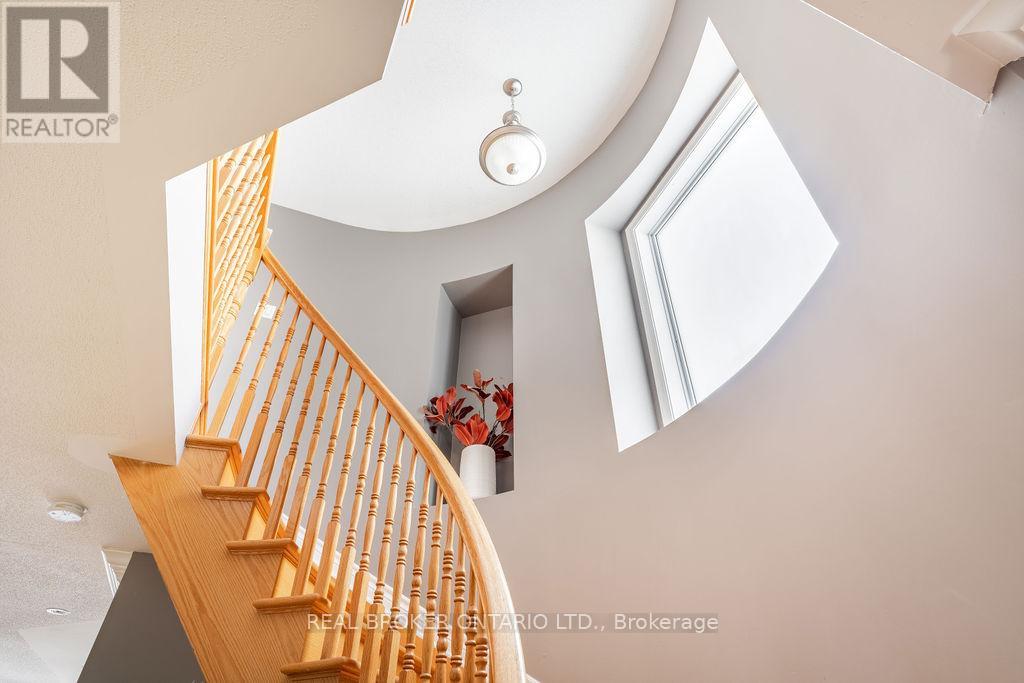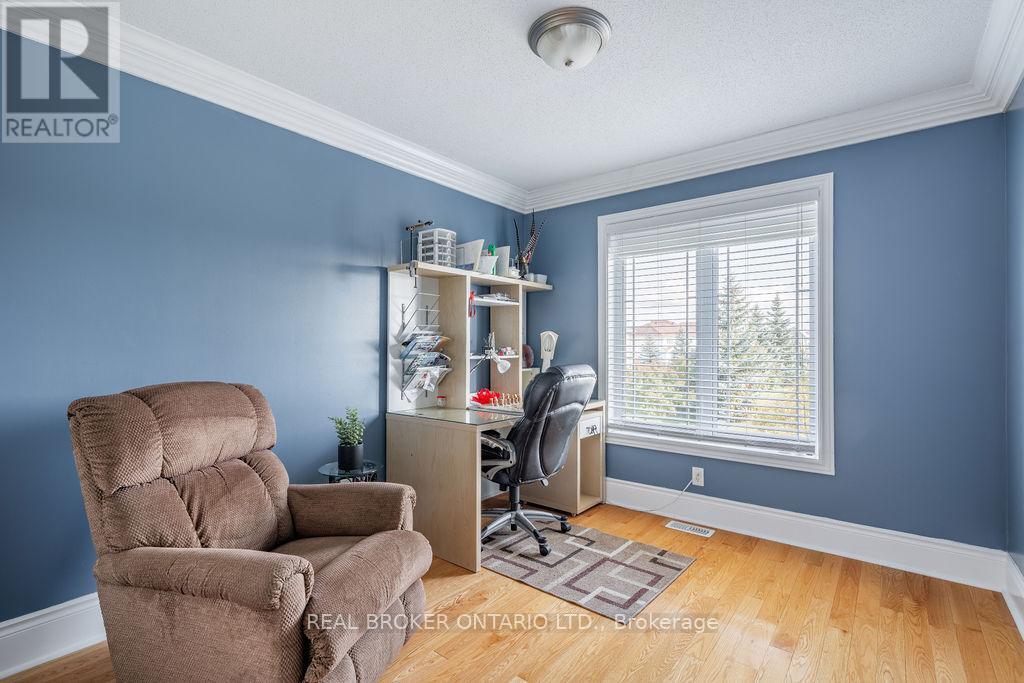429 Sparkman Avenue Ottawa, Ontario K4A 0J1
$619,900
This charming 3-bedroom end unit townhome is perfectly positioned in front of the popular Allegro park, offering peaceful views and added privacy. The open-concept main floor features a bright living room, dining area, and a kitchen with wood cabinets, lovely tile, and a cozy dinette. Crown molding adds a touch of elegance throughout the space, while a curved hardwood staircase creates a stunning focal point. A convenient powder room completes this level, making it perfect for family living and entertaining. Upstairs, you'll find three bedrooms, including a spacious primary bedroom with a walk-in closet and a 4 piece ensuite. Hardwood floors flow throughout the upper 2 levels, adding warmth and style. The finished basement provides extra living space, with a large window that brings in plenty of natural light ideal for a family room or home office. Combining style, comfort, and convenience, this home offers the added bonus of tranquil park-front living. (id:48755)
Property Details
| MLS® Number | X11880928 |
| Property Type | Single Family |
| Community Name | 1118 - Avalon East |
| Amenities Near By | Public Transit, Park |
| Parking Space Total | 3 |
Building
| Bathroom Total | 3 |
| Bedrooms Above Ground | 3 |
| Bedrooms Total | 3 |
| Amenities | Fireplace(s) |
| Appliances | Blinds, Dishwasher, Dryer, Garage Door Opener, Refrigerator, Stove, Washer |
| Basement Development | Finished |
| Basement Type | Full (finished) |
| Construction Style Attachment | Attached |
| Cooling Type | Central Air Conditioning |
| Exterior Finish | Brick |
| Fireplace Present | Yes |
| Fireplace Total | 1 |
| Foundation Type | Concrete |
| Half Bath Total | 1 |
| Heating Fuel | Natural Gas |
| Heating Type | Forced Air |
| Stories Total | 2 |
| Type | Row / Townhouse |
| Utility Water | Municipal Water |
Parking
| Attached Garage |
Land
| Acreage | No |
| Land Amenities | Public Transit, Park |
| Sewer | Sanitary Sewer |
| Size Depth | 98 Ft ,5 In |
| Size Frontage | 27 Ft ,7 In |
| Size Irregular | 27.66 X 98.43 Ft ; 0 |
| Size Total Text | 27.66 X 98.43 Ft ; 0 |
| Zoning Description | Residential |
Rooms
| Level | Type | Length | Width | Dimensions |
|---|---|---|---|---|
| Second Level | Primary Bedroom | 4.8 m | 4.08 m | 4.8 m x 4.08 m |
| Second Level | Bedroom | 2.97 m | 3.6 m | 2.97 m x 3.6 m |
| Second Level | Bedroom | 2.87 m | 3.2 m | 2.87 m x 3.2 m |
| Second Level | Bathroom | 3.64 m | 2.59 m | 3.64 m x 2.59 m |
| Main Level | Living Room | 3.68 m | 3.73 m | 3.68 m x 3.73 m |
| Main Level | Kitchen | 3.68 m | 2.74 m | 3.68 m x 2.74 m |
| Main Level | Dining Room | 2.46 m | 3.04 m | 2.46 m x 3.04 m |
| Ground Level | Bathroom | 1.52 m | 2.86 m | 1.52 m x 2.86 m |
| Ground Level | Bathroom | 2.13 m | 1.74 m | 2.13 m x 1.74 m |
| Ground Level | Eating Area | 2.51 m | 3.05 m | 2.51 m x 3.05 m |
| Ground Level | Dining Room | 3.68 m | 2.74 m | 3.68 m x 2.74 m |
https://www.realtor.ca/real-estate/27708570/429-sparkman-avenue-ottawa-1118-avalon-east
Interested?
Contact us for more information

Phil Xatruch
Salesperson
www.xrealestate.ca/
1 Rideau St Unit 7th Floor
Ottawa, Ontario K1N 8S7
(888) 311-1172




































