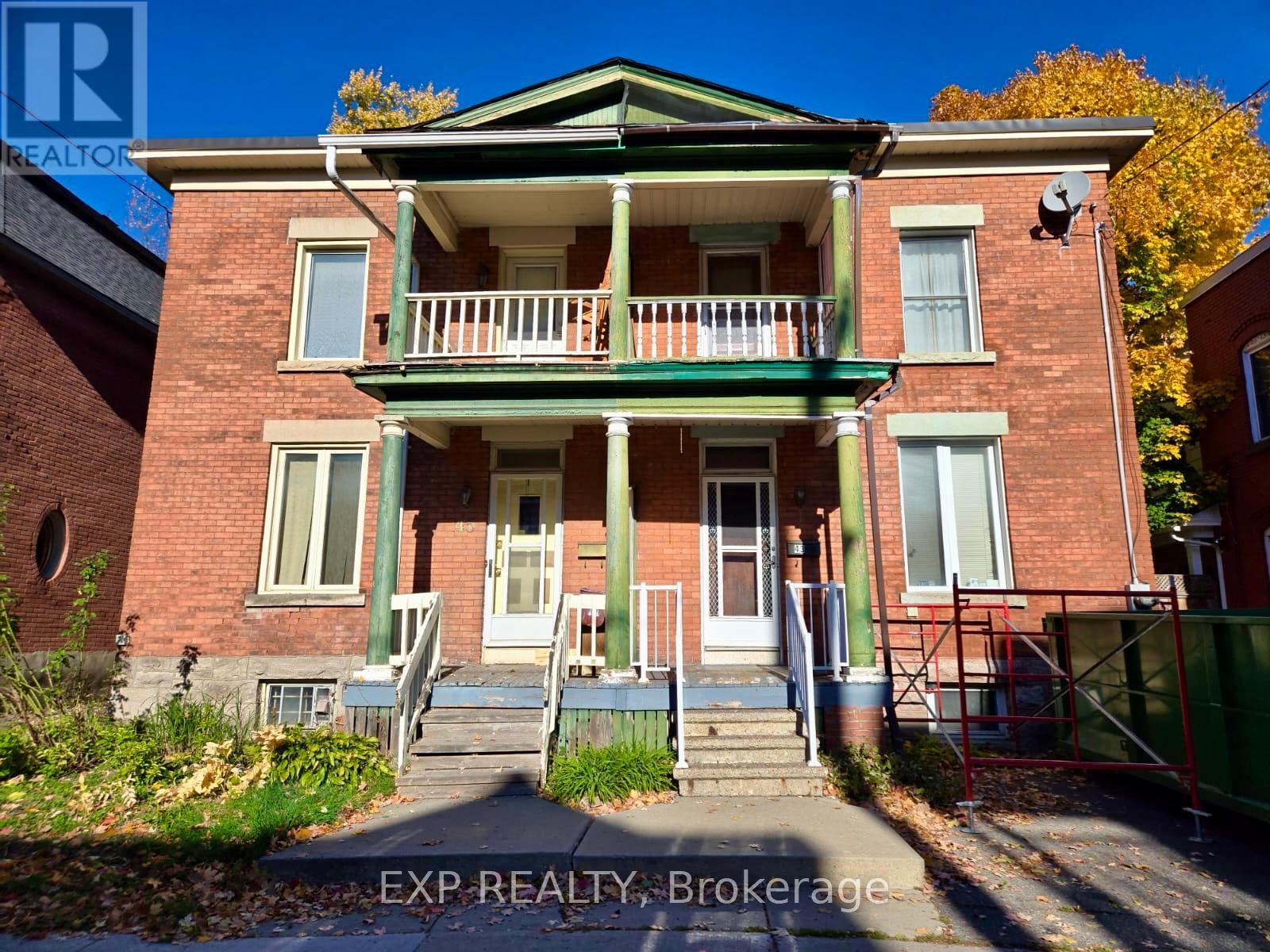43 Third Avenue Ottawa, Ontario K1S 2J7
$749,900
Charming 3 bedroom semi detached brick home with private driveway, close to all the exciting attractions Ottawa has to offer. Walking distance from Rideau Canal, Lansdowne, TD Place, parks, restaurants, shopping, transit. (id:48755)
Property Details
| MLS® Number | X12268960 |
| Property Type | Single Family |
| Community Name | 4402 - Glebe |
| Features | Carpet Free |
| Parking Space Total | 1 |
Building
| Bathroom Total | 2 |
| Bedrooms Above Ground | 3 |
| Bedrooms Total | 3 |
| Appliances | Hood Fan |
| Basement Development | Unfinished |
| Basement Type | N/a (unfinished) |
| Construction Style Attachment | Semi-detached |
| Cooling Type | Central Air Conditioning |
| Exterior Finish | Brick, Concrete |
| Foundation Type | Concrete |
| Half Bath Total | 1 |
| Heating Fuel | Oil |
| Heating Type | Other |
| Stories Total | 2 |
| Size Interior | 1100 - 1500 Sqft |
| Type | House |
| Utility Water | Municipal Water |
Parking
| No Garage |
Land
| Acreage | No |
| Sewer | Sanitary Sewer |
| Size Depth | 103 Ft |
| Size Frontage | 22 Ft ,3 In |
| Size Irregular | 22.3 X 103 Ft |
| Size Total Text | 22.3 X 103 Ft |
| Zoning Description | Unassigned, R3q[1474] |
Rooms
| Level | Type | Length | Width | Dimensions |
|---|---|---|---|---|
| Second Level | Primary Bedroom | 3.18 m | 3.4 m | 3.18 m x 3.4 m |
| Second Level | Bedroom | 3.18 m | 3.4 m | 3.18 m x 3.4 m |
| Second Level | Bedroom 2 | 3.1 m | 3.4 m | 3.1 m x 3.4 m |
| Second Level | Den | 1.89 m | 1.7 m | 1.89 m x 1.7 m |
| Basement | Other | 7.41 m | 5.08 m | 7.41 m x 5.08 m |
| Ground Level | Living Room | 3.35 m | 3.44 m | 3.35 m x 3.44 m |
| Ground Level | Dining Room | 3.35 m | 3.44 m | 3.35 m x 3.44 m |
| Ground Level | Kitchen | 3.44 m | 4.72 m | 3.44 m x 4.72 m |
| Ground Level | Other | 3.14 m | 3.33 m | 3.14 m x 3.33 m |
https://www.realtor.ca/real-estate/28571561/43-third-avenue-ottawa-4402-glebe
Interested?
Contact us for more information

Rolando Di Labio
Salesperson
www.dgrealtygroup.ca/
343 Preston Street, 11th Floor
Ottawa, Ontario K1S 1N4
(866) 530-7737
(647) 849-3180
www.exprealty.ca/
Louise Murray
Salesperson
https://dgrealtygroup.ca/
343 Preston Street, 11th Floor
Ottawa, Ontario K1S 1N4
(866) 530-7737
(647) 849-3180
www.exprealty.ca/


































