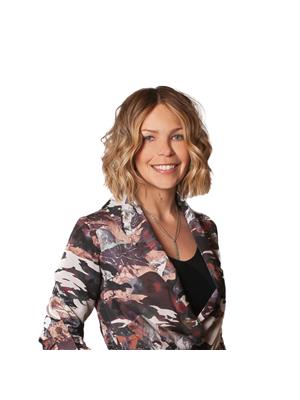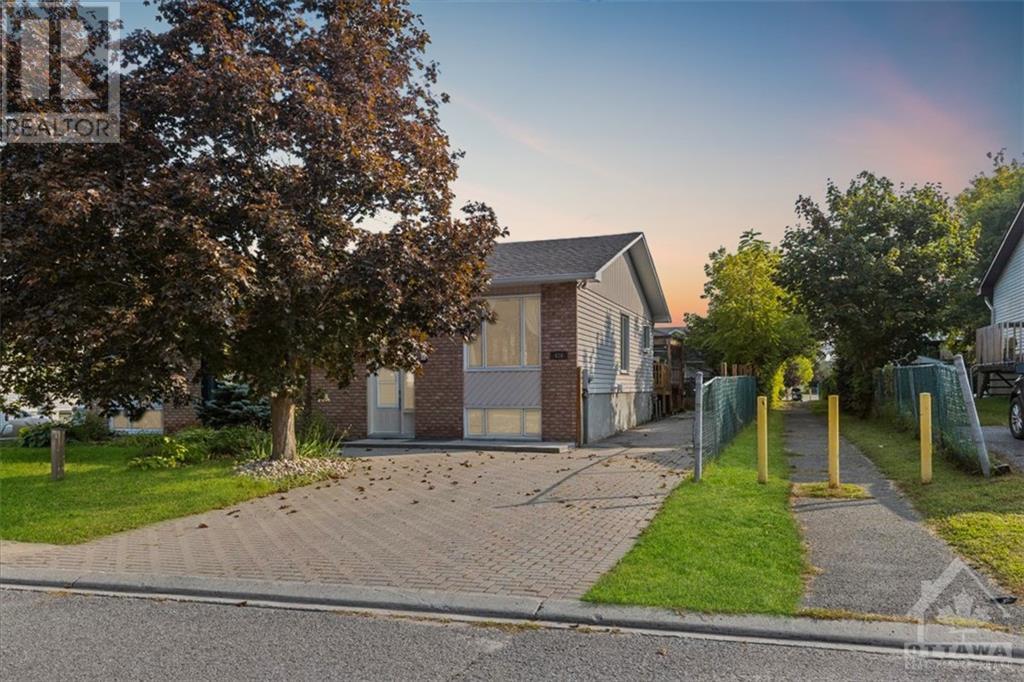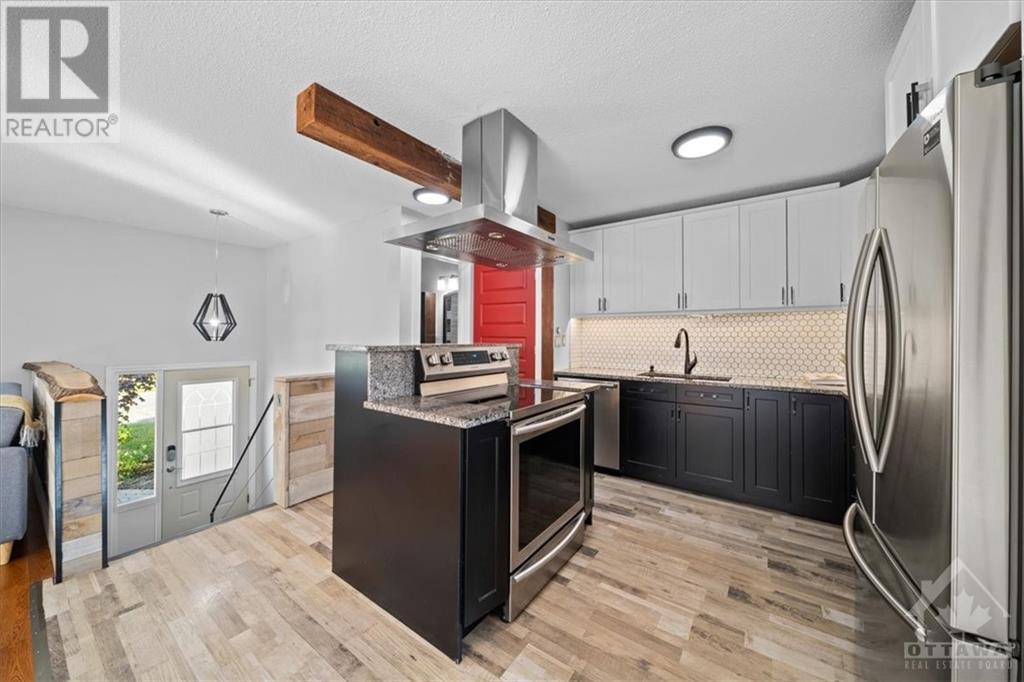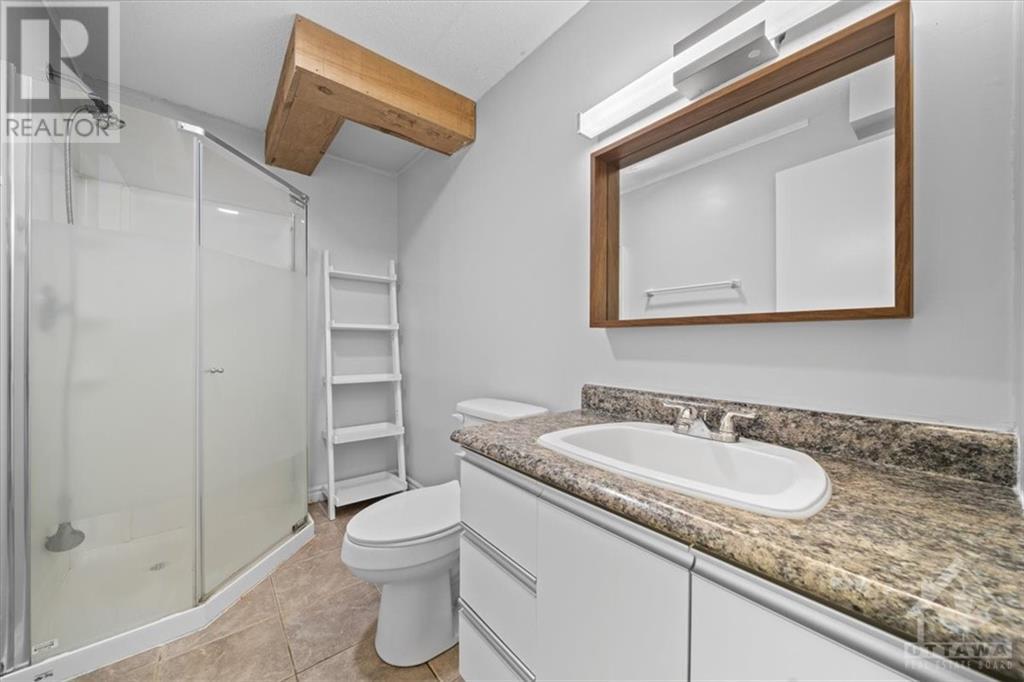436 Dalrymple Drive Rockland, Ontario K4K 1G6
$469,900
Welcome to 436 Dalrymple Dr, a meticulously maintained semi-detached home in Rockland East. This 2+1 bed, 2 bath property offers modern upgrades and the potential for a duplex conversion. The main level features a contemporary kitchen seamlessly flowing into the dining and living areas, along with two generously sized bedrooms and a full bath. The lower level is equipped with a convenient kitchenette, an extra bedroom, and another full bath—perfect for guests or rental income. Outside, enjoy a spacious backyard with a relaxing hot tub, ideal for both tranquility and entertaining. Situated in a sought-after Rockland neighborhood, this home combines serenity with convenience. Explore its potential—schedule your visit today! (id:48755)
Property Details
| MLS® Number | 1411763 |
| Property Type | Single Family |
| Neigbourhood | Rockland East |
| Amenities Near By | Public Transit, Recreation Nearby, Shopping |
| Parking Space Total | 6 |
Building
| Bathroom Total | 2 |
| Bedrooms Above Ground | 2 |
| Bedrooms Below Ground | 1 |
| Bedrooms Total | 3 |
| Appliances | Refrigerator, Dishwasher, Dryer, Microwave, Stove, Washer, Hot Tub |
| Basement Development | Finished |
| Basement Type | Full (finished) |
| Constructed Date | 1988 |
| Construction Style Attachment | Semi-detached |
| Cooling Type | Central Air Conditioning |
| Exterior Finish | Brick, Siding |
| Flooring Type | Hardwood, Tile |
| Foundation Type | Poured Concrete |
| Heating Fuel | Natural Gas |
| Heating Type | Forced Air |
| Stories Total | 2 |
| Type | House |
| Utility Water | Municipal Water |
Parking
| Surfaced |
Land
| Acreage | No |
| Land Amenities | Public Transit, Recreation Nearby, Shopping |
| Sewer | Municipal Sewage System |
| Size Depth | 100 Ft |
| Size Frontage | 35 Ft |
| Size Irregular | 35 Ft X 100 Ft |
| Size Total Text | 35 Ft X 100 Ft |
| Zoning Description | Residential |
Rooms
| Level | Type | Length | Width | Dimensions |
|---|---|---|---|---|
| Lower Level | Family Room | 17'9" x 10'3" | ||
| Lower Level | Bedroom | 13'9" x 11'5" | ||
| Main Level | Living Room | 11'3" x 9'2" | ||
| Main Level | Kitchen | 9'0" x 9'0" | ||
| Main Level | Dining Room | 12'5" x 11'5" | ||
| Main Level | Primary Bedroom | 12'9" x 11'1" | ||
| Main Level | Bedroom | 12'9" x 9'5" |
https://www.realtor.ca/real-estate/27413371/436-dalrymple-drive-rockland-rockland-east
Interested?
Contact us for more information

Paul Czan
Broker
pcre-group.ca/
https://www.facebook.com/paulczan.realestate/
ca.linkedin.com/in/paul-czan

2148 Carling Ave., Units 5 & 6
Ottawa, Ontario K2A 1H1
(613) 829-1818
www.kwintegrity.ca/

Rachelle Vanschepen
Salesperson
https://www.facebook.com/rachelle.vanschepen/about

2148 Carling Ave., Units 5 & 6
Ottawa, Ontario K2A 1H1
(613) 829-1818
www.kwintegrity.ca/

Ryan Richard
Salesperson

2148 Carling Ave., Units 5 & 6
Ottawa, Ontario K2A 1H1
(613) 829-1818
www.kwintegrity.ca/































