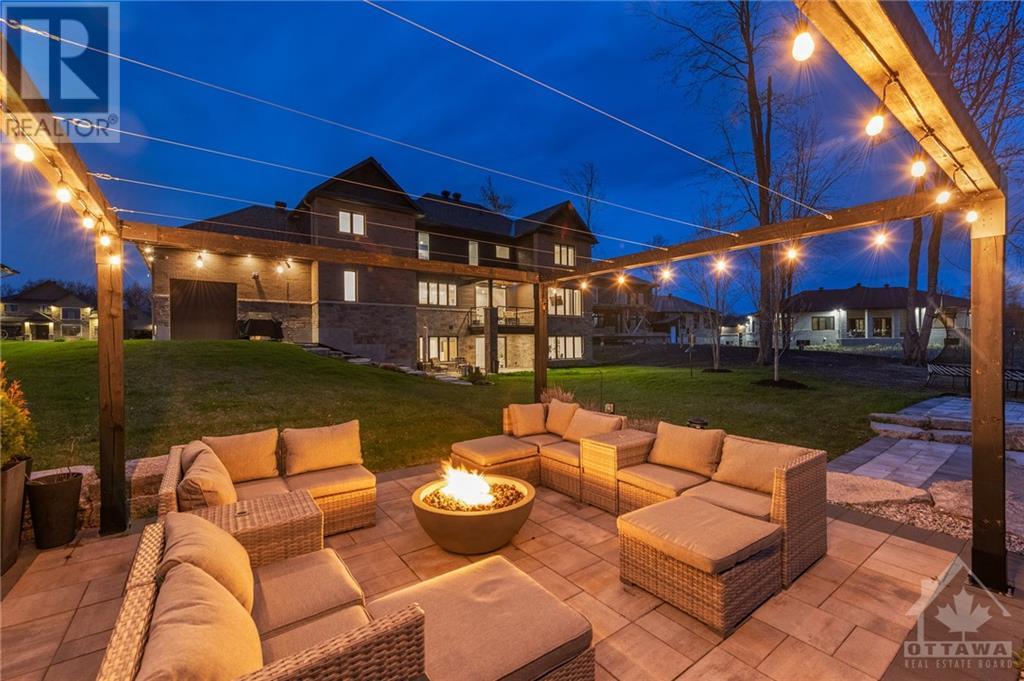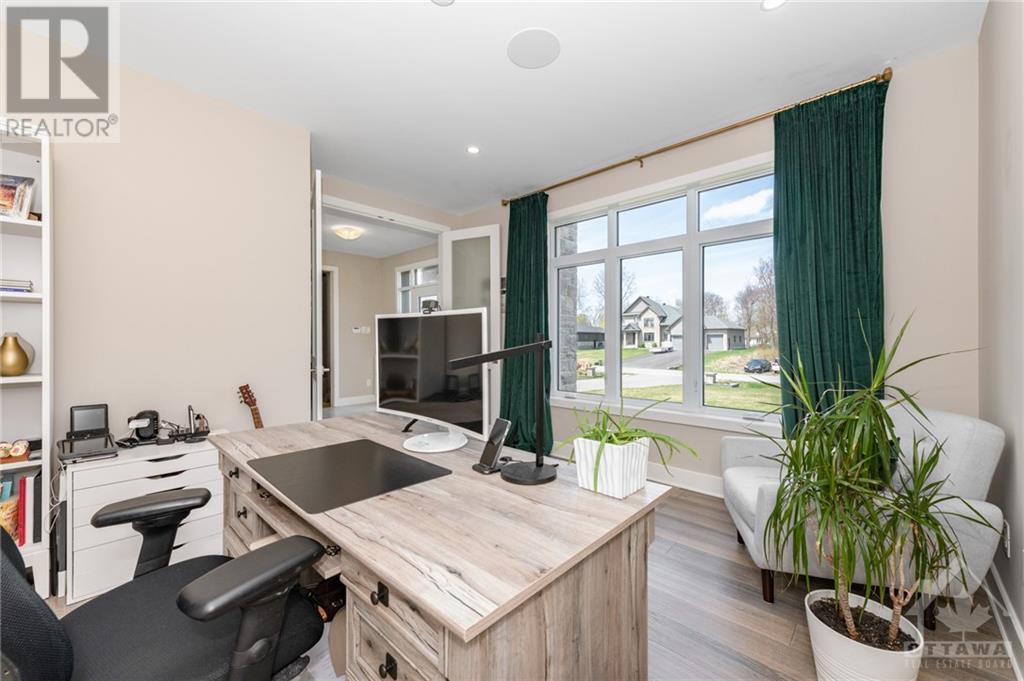438 Shoreway Drive Greely, Ontario K4P 0G3
$1,898,800Maintenance, Common Area Maintenance, Recreation Facilities, Parcel of Tied Land
$350 Yearly
Maintenance, Common Area Maintenance, Recreation Facilities, Parcel of Tied Land
$350 YearlyThis show stopper 4bed 5 bath WATERFRONT, with a WALKOUT is the one you have been waiting for! Main floor features a spacious foyer, oversized den/office and dining room complete with wall feature. The sunfilled kitchen-living area boasts breathtaking views of the water from every angle.Living room has tiled gas fireplace and access to covered rear patio.Chef's kitchen showcases an extented gas range w pot filler, commercial fridge/freezer, built in wall oven/microwave all highlighted by custom cabnitery and completed with a large walk in pantry. Primary bedroom has recessed ceilings, large walk in closet and a modern ensuit. Second floor continues with 3 other oversized bedrooms and a full bath. Basement has wall to wall windows and walkout leading to a beautifully landscaped backyard with two interlock pads and a beach! Garage has back bay, heater and basement access. Spec sheet and floor plans available upon request.$350/yr fee covers community pool/gym. (id:48755)
Property Details
| MLS® Number | 1406924 |
| Property Type | Single Family |
| Neigbourhood | GREELY |
| Amenities Near By | Airport, Recreation Nearby, Water Nearby |
| Community Features | Recreational Facilities, Family Oriented |
| Features | Beach Property, Balcony |
| Parking Space Total | 8 |
| View Type | Lake View |
| Water Front Type | Waterfront On Lake |
Building
| Bathroom Total | 5 |
| Bedrooms Above Ground | 4 |
| Bedrooms Total | 4 |
| Appliances | Refrigerator, Oven - Built-in, Dishwasher, Dryer, Freezer, Microwave, Stove, Washer, Wine Fridge, Blinds |
| Basement Development | Finished |
| Basement Type | Full (finished) |
| Constructed Date | 2020 |
| Construction Style Attachment | Detached |
| Cooling Type | Central Air Conditioning, Air Exchanger |
| Exterior Finish | Stone, Brick, Siding |
| Fire Protection | Smoke Detectors |
| Flooring Type | Hardwood, Laminate, Tile |
| Foundation Type | Poured Concrete |
| Half Bath Total | 1 |
| Heating Fuel | Natural Gas |
| Heating Type | Forced Air |
| Stories Total | 2 |
| Type | House |
| Utility Water | Drilled Well |
Parking
| Attached Garage |
Land
| Acreage | No |
| Land Amenities | Airport, Recreation Nearby, Water Nearby |
| Sewer | Septic System |
| Size Depth | 227 Ft |
| Size Frontage | 135 Ft |
| Size Irregular | 135 Ft X 227 Ft (irregular Lot) |
| Size Total Text | 135 Ft X 227 Ft (irregular Lot) |
| Zoning Description | Residential |
Rooms
| Level | Type | Length | Width | Dimensions |
|---|---|---|---|---|
| Second Level | Primary Bedroom | 18'3" x 13'7" | ||
| Second Level | Bedroom | 13'8" x 18'0" | ||
| Second Level | Bedroom | 14'0" x 14'0" | ||
| Second Level | Bedroom | 14'0" x 11'7" | ||
| Second Level | 5pc Ensuite Bath | 13'10" x 14'2" | ||
| Basement | Recreation Room | 24'6" x 48'6" | ||
| Main Level | Foyer | 10'0" x 8'9" | ||
| Main Level | Office | 14'0" x 13'10" | ||
| Main Level | Dining Room | 14'0" x 13'10" | ||
| Main Level | Other | 12'4" x 15'4" | ||
| Main Level | Living Room | 13'8" x 18'4" | ||
| Main Level | Kitchen | 12'6" x 17'4" | ||
| Main Level | Pantry | 6'0" x 9'5" |
https://www.realtor.ca/real-estate/27286466/438-shoreway-drive-greely-greely
Interested?
Contact us for more information

Christopher Avalos
Salesperson
www.dreamteam613.ca/
343 Preston Street, 11th Floor
Ottawa, Ontario K1S 1N4
(866) 530-7737
(647) 849-3180
www.exprealty.ca
































