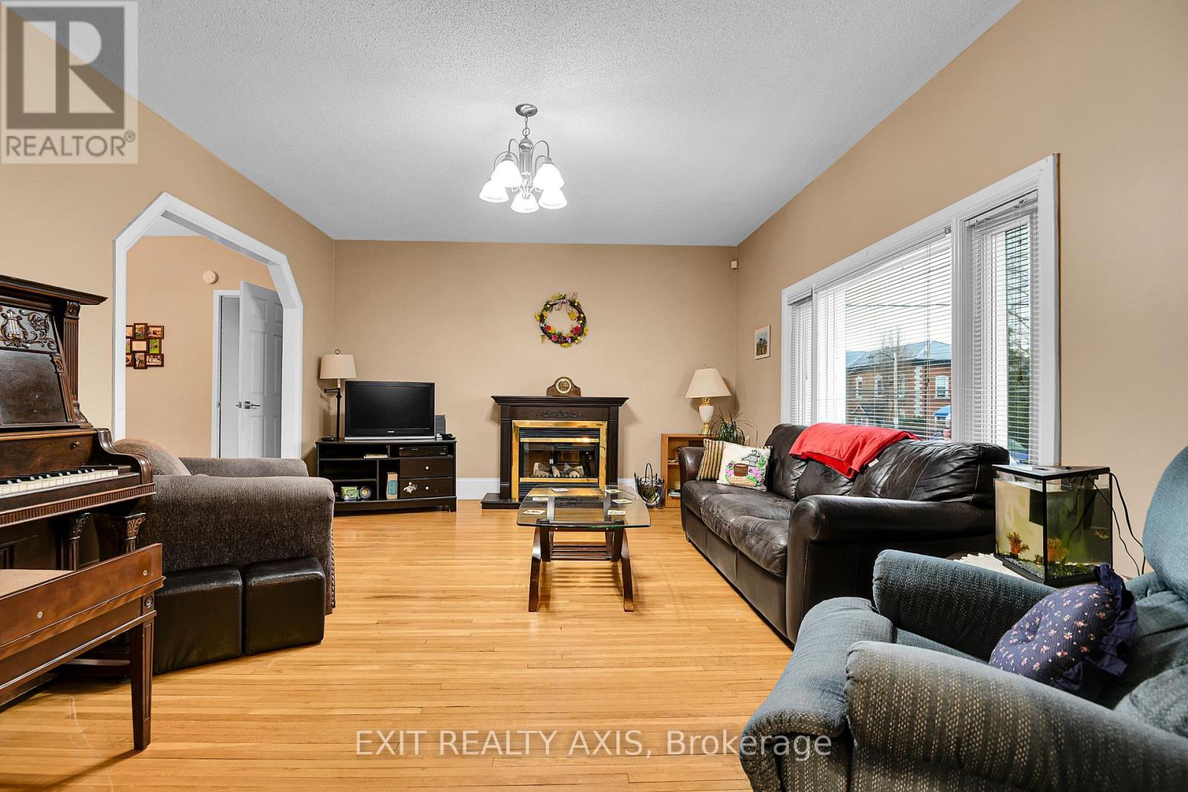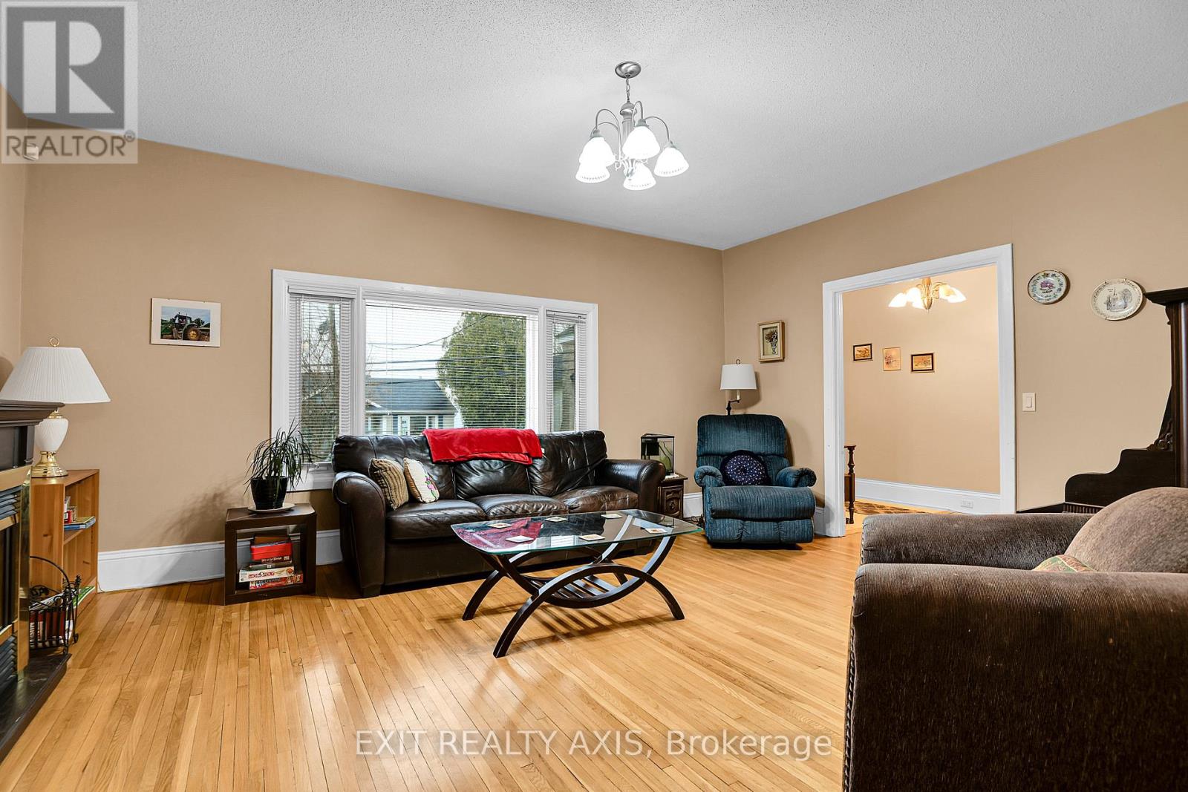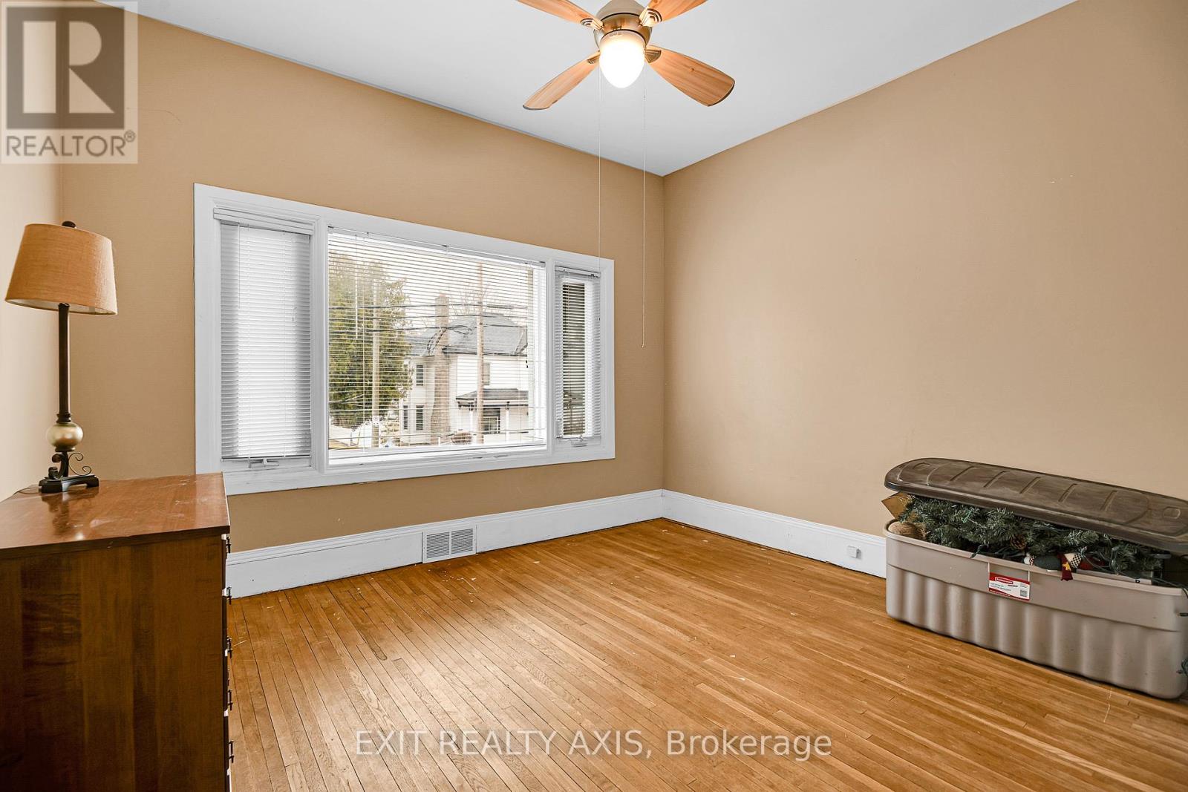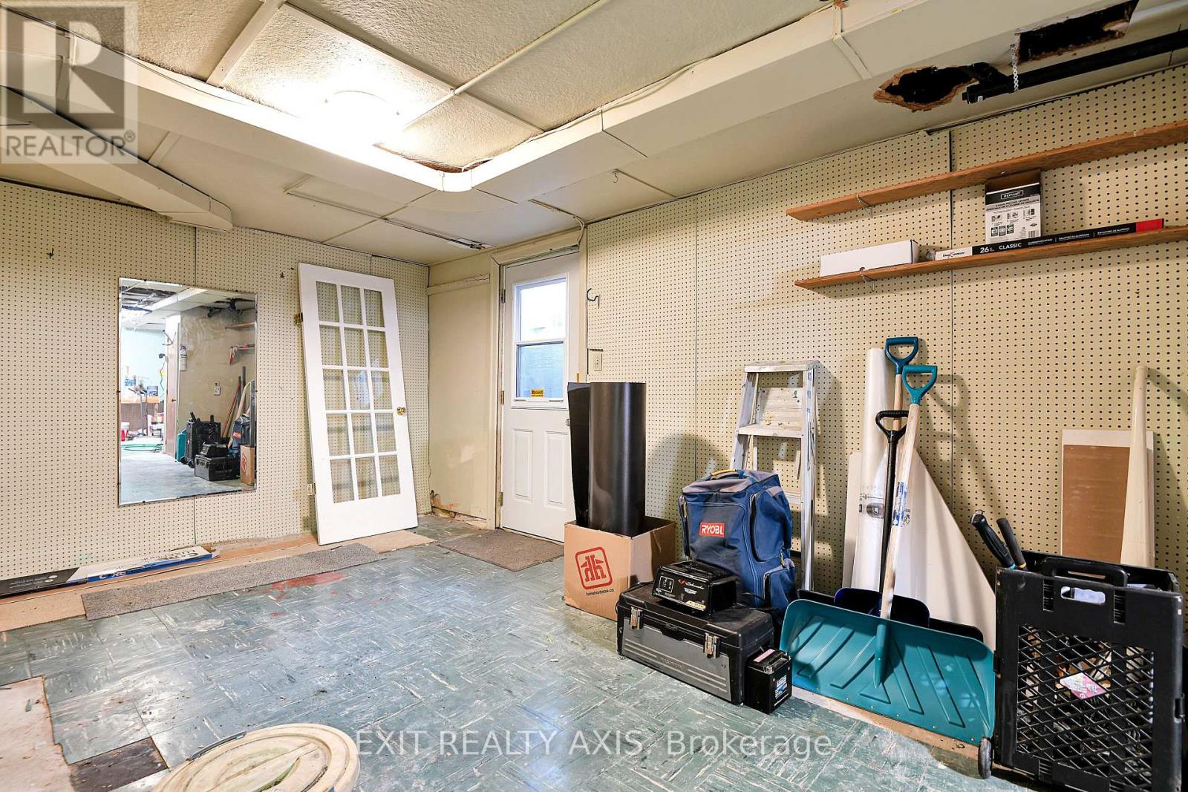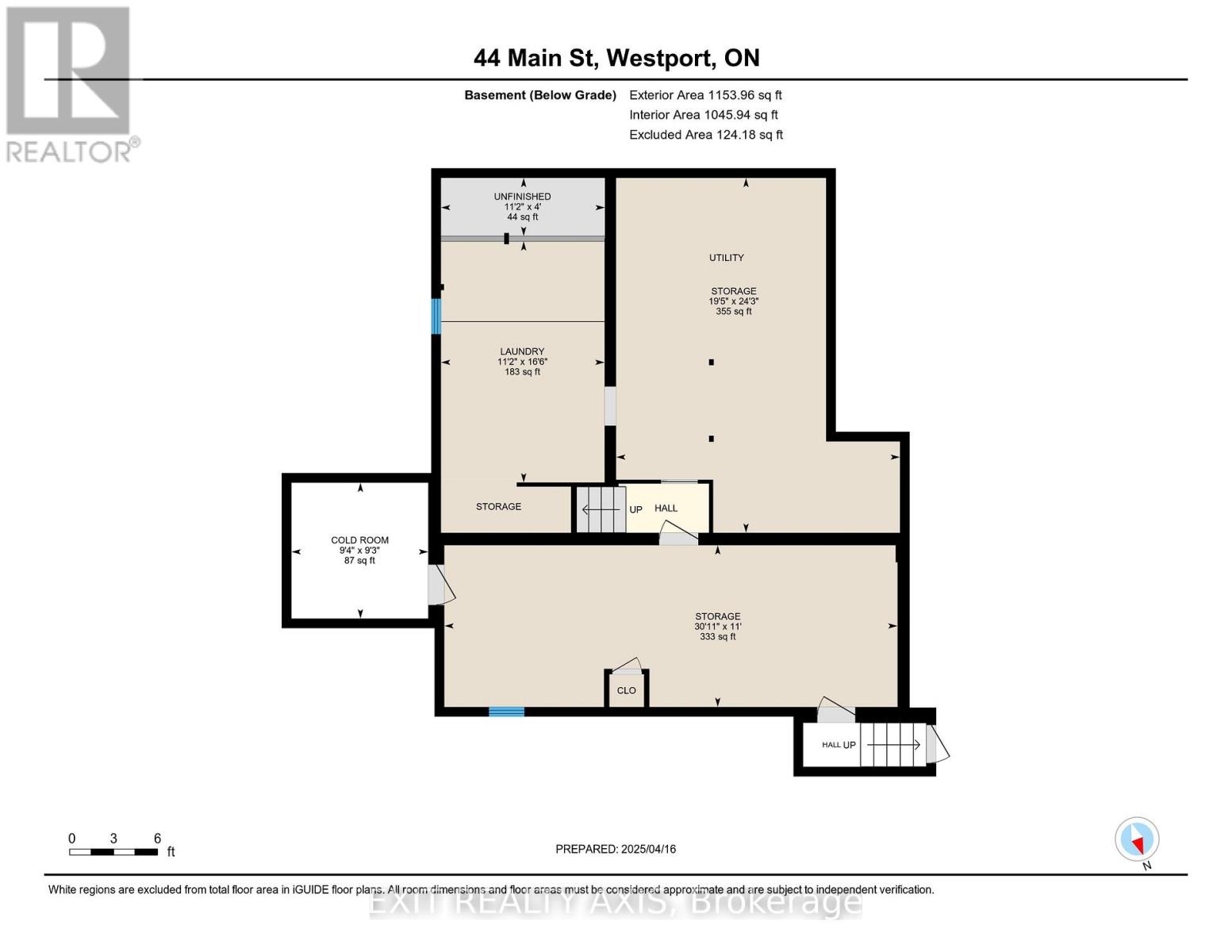44 Main Street Westport, Ontario K0G 1X0
$499,900
Adorable AND Affordable. Classic Westport home on a large in town lot. Walk to all things Westport. Three bedroom, renovated washroom, bright kitchen with newer cabinets. large lot has storage shed, and offers privacy. Rear Sunroom leads to a deck to enjoy the view of the spacious backyard. Home also has a a second entrance door that leads to basement. This home is priced to move... (id:48755)
Property Details
| MLS® Number | X12091536 |
| Property Type | Single Family |
| Community Name | 815 - Westport |
| Equipment Type | Propane Tank |
| Features | Carpet Free |
| Parking Space Total | 2 |
| Rental Equipment Type | Propane Tank |
Building
| Bathroom Total | 1 |
| Bedrooms Above Ground | 3 |
| Bedrooms Total | 3 |
| Amenities | Fireplace(s) |
| Appliances | Water Meter, Dryer, Microwave, Hood Fan, Stove, Washer, Refrigerator |
| Architectural Style | Bungalow |
| Basement Development | Unfinished |
| Basement Type | Full (unfinished) |
| Construction Style Attachment | Detached |
| Cooling Type | Central Air Conditioning |
| Exterior Finish | Vinyl Siding |
| Fireplace Present | Yes |
| Fireplace Total | 1 |
| Foundation Type | Block |
| Heating Fuel | Propane |
| Heating Type | Forced Air |
| Stories Total | 1 |
| Size Interior | 1100 - 1500 Sqft |
| Type | House |
| Utility Water | Municipal Water |
Parking
| No Garage |
Land
| Acreage | No |
| Sewer | Sanitary Sewer |
| Size Depth | 191 Ft |
| Size Frontage | 76 Ft |
| Size Irregular | 76 X 191 Ft |
| Size Total Text | 76 X 191 Ft|under 1/2 Acre |
| Zoning Description | R1 |
Rooms
| Level | Type | Length | Width | Dimensions |
|---|---|---|---|---|
| Basement | Other | 5.91 m | 7.39 m | 5.91 m x 7.39 m |
| Basement | Other | 9.43 m | 3.37 m | 9.43 m x 3.37 m |
| Basement | Other | 3.41 m | 1.21 m | 3.41 m x 1.21 m |
| Basement | Cold Room | 2.85 m | 2.83 m | 2.85 m x 2.83 m |
| Basement | Laundry Room | 3.4 m | 5.02 m | 3.4 m x 5.02 m |
| Main Level | Living Room | 4.21 m | 5.33 m | 4.21 m x 5.33 m |
| Main Level | Dining Room | 3.63 m | 3.43 m | 3.63 m x 3.43 m |
| Main Level | Kitchen | 3.64 m | 2.67 m | 3.64 m x 2.67 m |
| Main Level | Sunroom | 3.03 m | 3.23 m | 3.03 m x 3.23 m |
| Main Level | Primary Bedroom | 5.67 m | 3.22 m | 5.67 m x 3.22 m |
| Main Level | Bedroom | 3.11 m | 3.52 m | 3.11 m x 3.52 m |
| Main Level | Bedroom 2 | 2.92 m | 3.52 m | 2.92 m x 3.52 m |
| Main Level | Bathroom | 1.78 m | 2.53 m | 1.78 m x 2.53 m |
https://www.realtor.ca/real-estate/28187895/44-main-street-westport-815-westport
Interested?
Contact us for more information

Thomas Uhryniw
Salesperson
www.exitwestport.ca/

15 Church Street, Unit 1
Westport, Ontario K0G 1X0
(613) 273-3948
www.exitrealty.com/








