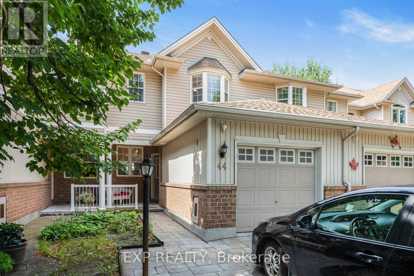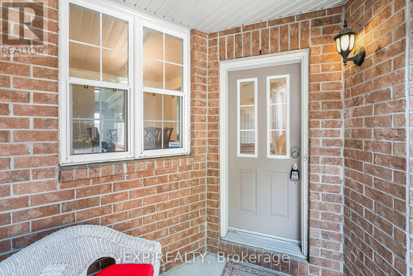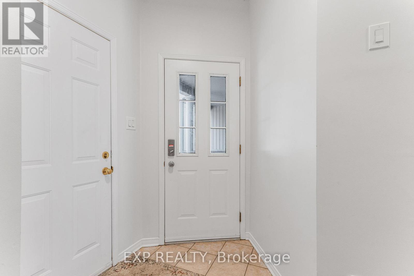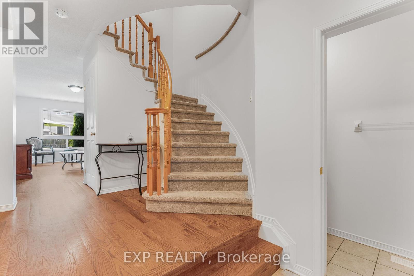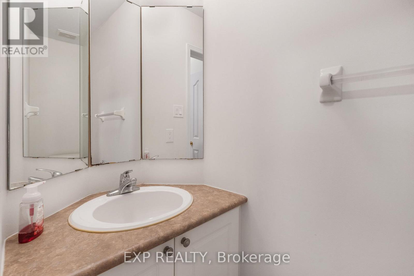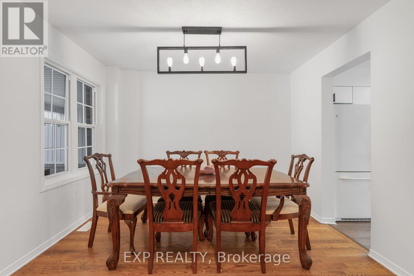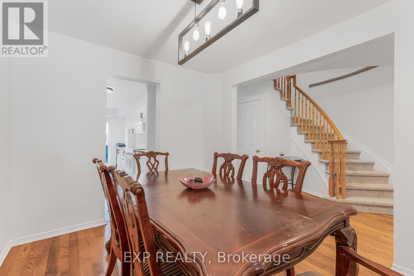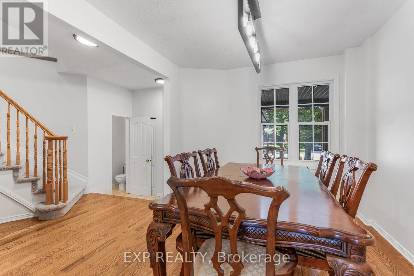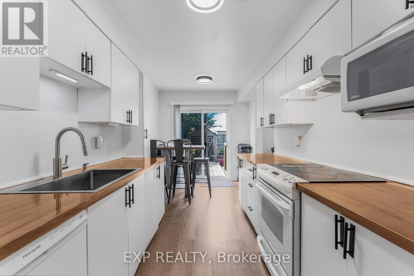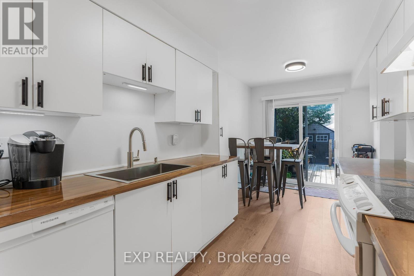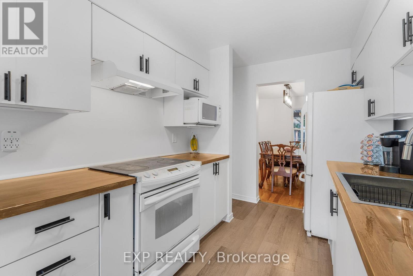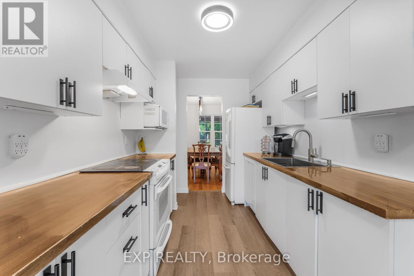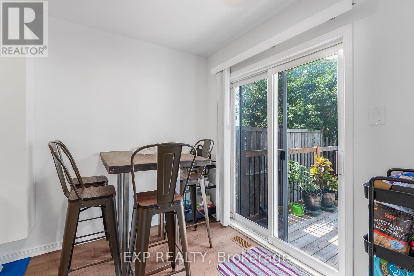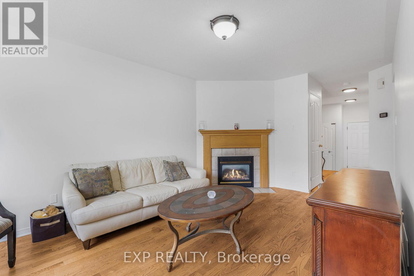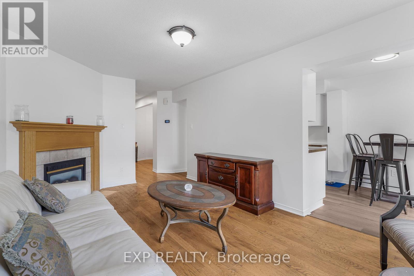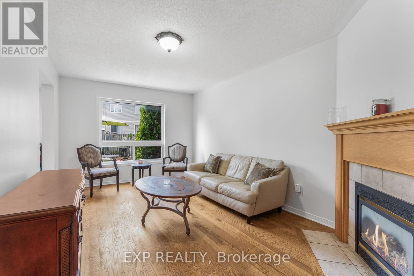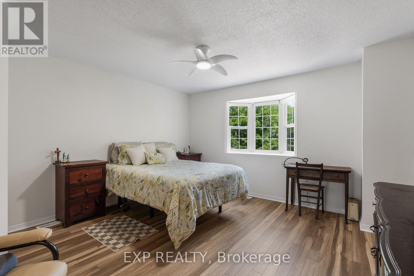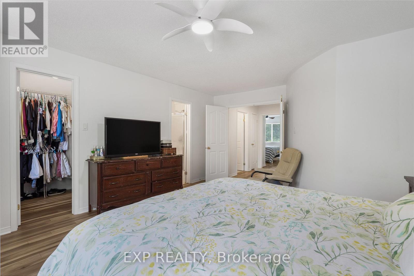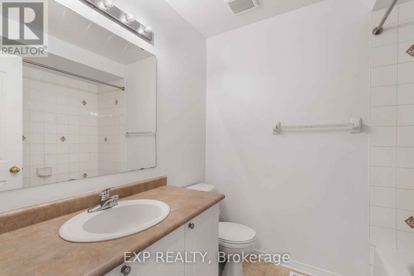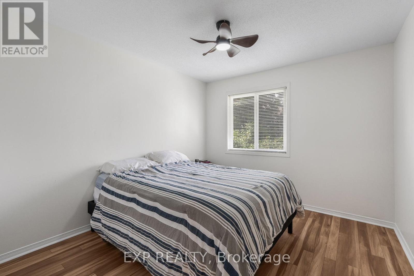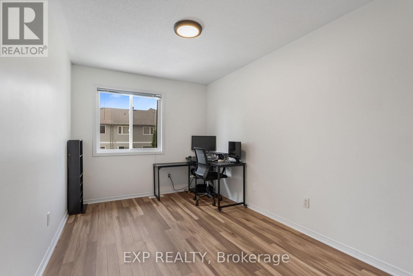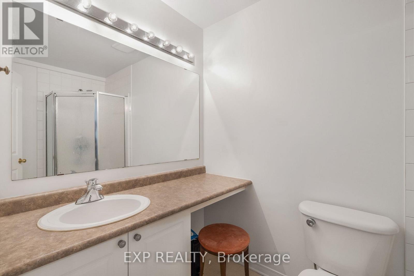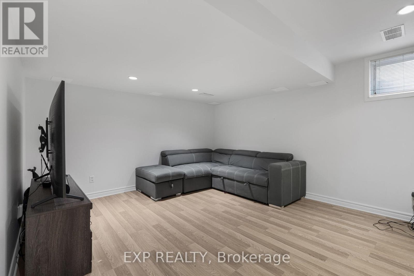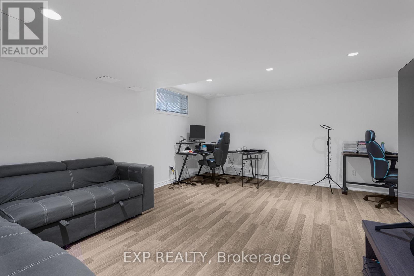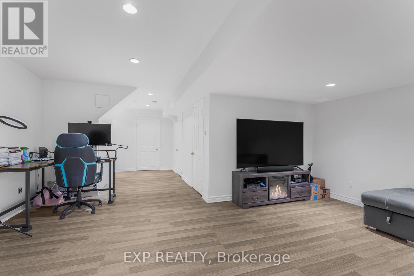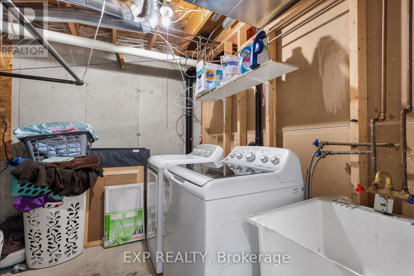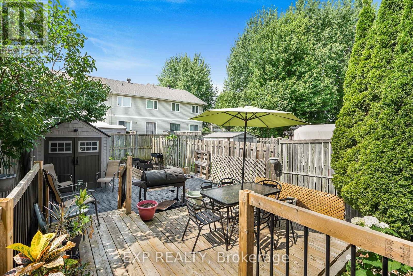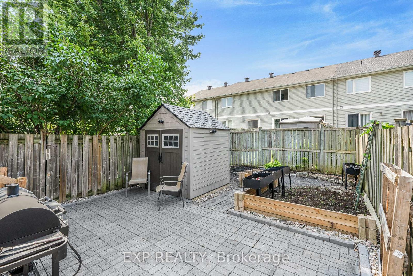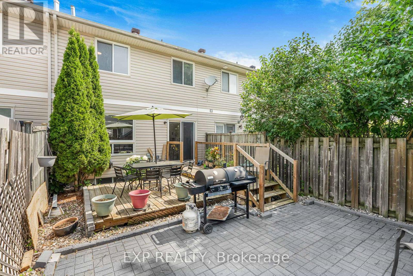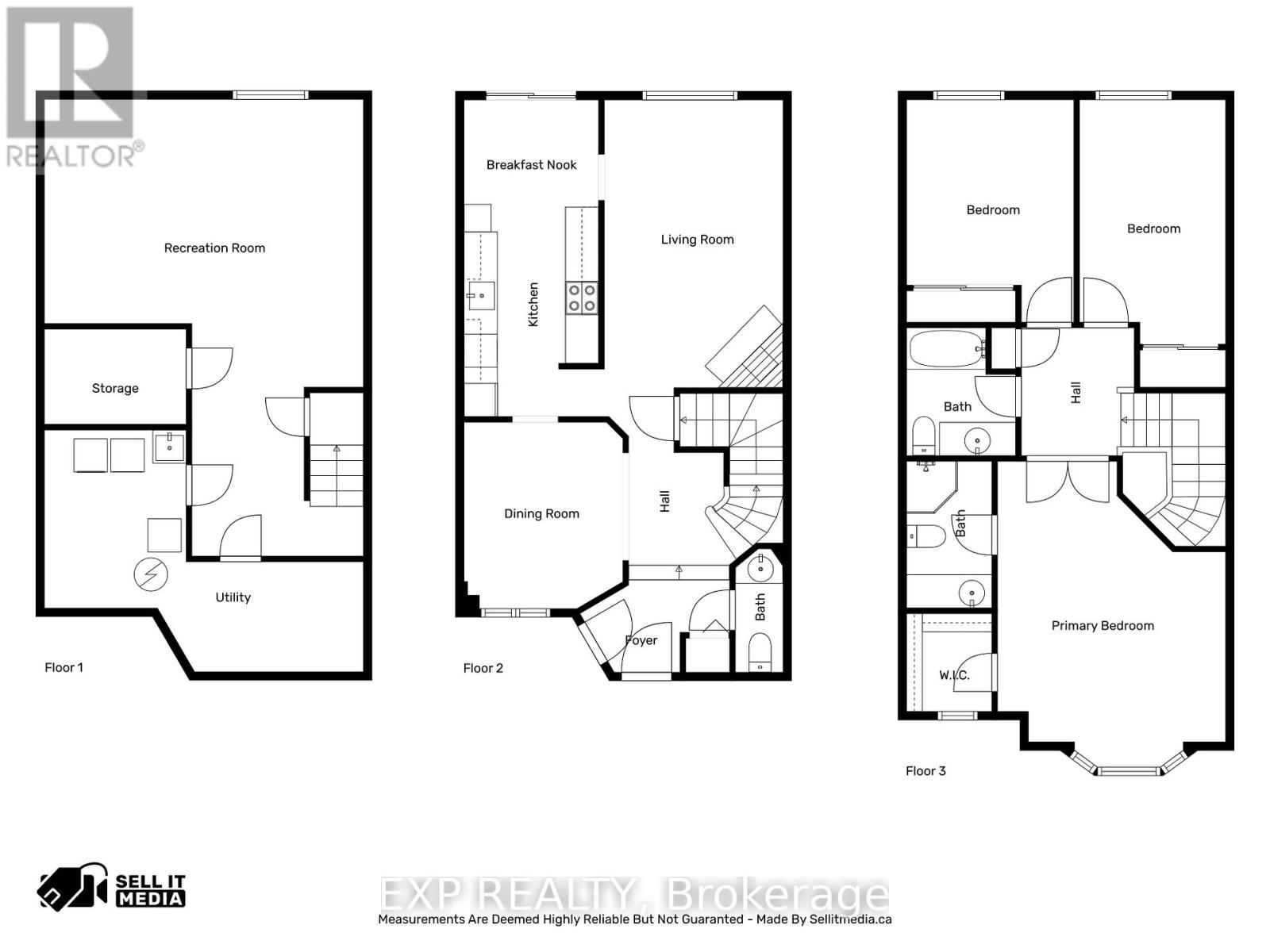44 Tobermory Crescent Ottawa, Ontario K2K 3M4
$604,900
OPEN HOUSE NOV 9 2-PM! Move-In Ready Executive Townhome in a Quiet Neighborhood! This beautifully updated and spacious 3-bedroom, 3-bathroom executive townhouse is ready for you to move in and enjoy. This home offers functionality & comfort. The main floor features hardwood flooring, a sun filled living room which features a gas fireplace for comfort & ambiance. Recently installed lovely white kitchen cabinetry, modern new light fixtures with eating area as well as a formal dining room . The entire home has been freshly painted throughout. The upper level includes: large primary bedroom offers a private retreat with a 3-piece ensuite and a generous walk-in closet. The second and third bedrooms are both well-sized, ideal for family, guests, or a home office. Enjoy the fully finished basement, complete with a spacious family room, dedicated laundry area, and ample storage space. Additional updates include a newer furnace and central air conditioning, front interlock, new carpet on the stairs, newer vinyl flooring on upper level... Step outside to a fully fenced backyard perfect for children and pets featuring a deck for outdoor dining, a charming garden, and a newer storage shed. Don't miss this exceptional opportunity. Schedule your viewing today! 24 hours irrevocable on all offers. Quick closing available before winter! (id:48755)
Open House
This property has open houses!
2:00 pm
Ends at:4:00 pm
Property Details
| MLS® Number | X12291918 |
| Property Type | Single Family |
| Community Name | 9008 - Kanata - Morgan's Grant/South March |
| Easement | Right Of Way |
| Equipment Type | Water Heater |
| Parking Space Total | 3 |
| Rental Equipment Type | Water Heater |
Building
| Bathroom Total | 3 |
| Bedrooms Above Ground | 3 |
| Bedrooms Total | 3 |
| Age | 16 To 30 Years |
| Amenities | Fireplace(s) |
| Appliances | Garage Door Opener Remote(s), Water Meter, Dishwasher, Dryer, Freezer, Garage Door Opener, Hood Fan, Storage Shed, Stove, Washer, Refrigerator |
| Basement Development | Finished |
| Basement Type | Full (finished) |
| Construction Style Attachment | Attached |
| Cooling Type | Central Air Conditioning |
| Exterior Finish | Brick, Concrete |
| Fireplace Present | Yes |
| Fireplace Total | 1 |
| Foundation Type | Concrete |
| Half Bath Total | 1 |
| Heating Fuel | Natural Gas |
| Heating Type | Forced Air |
| Stories Total | 2 |
| Size Interior | 1100 - 1500 Sqft |
| Type | Row / Townhouse |
| Utility Water | Municipal Water |
Parking
| Attached Garage | |
| Garage | |
| Inside Entry |
Land
| Acreage | No |
| Sewer | Sanitary Sewer |
| Size Depth | 118 Ft ,10 In |
| Size Frontage | 19 Ft ,10 In |
| Size Irregular | 19.9 X 118.9 Ft |
| Size Total Text | 19.9 X 118.9 Ft |
Rooms
| Level | Type | Length | Width | Dimensions |
|---|---|---|---|---|
| Second Level | Bedroom 3 | 4.42 m | 2.64 m | 4.42 m x 2.64 m |
| Second Level | Bathroom | 1.97 m | 2.31 m | 1.97 m x 2.31 m |
| Second Level | Primary Bedroom | 4.12 m | 5.07 m | 4.12 m x 5.07 m |
| Second Level | Other | 1.54 m | 1.77 m | 1.54 m x 1.77 m |
| Second Level | Bathroom | 1.54 m | 2.65 m | 1.54 m x 2.65 m |
| Second Level | Bedroom 2 | 3.01 m | 4.02 m | 3.01 m x 4.02 m |
| Basement | Family Room | 5.76 m | 8.25 m | 5.76 m x 8.25 m |
| Basement | Laundry Room | Measurements not available | ||
| Basement | Utility Room | 5.76 m | 3.23 m | 5.76 m x 3.23 m |
| Main Level | Foyer | 2.68 m | 1.66 m | 2.68 m x 1.66 m |
| Main Level | Dining Room | 2.87 m | 3.37 m | 2.87 m x 3.37 m |
| Main Level | Kitchen | 2.53 m | 3.78 m | 2.53 m x 3.78 m |
| Main Level | Eating Area | 2.42 m | 1.94 m | 2.42 m x 1.94 m |
| Main Level | Living Room | 3.23 m | 5.2 m | 3.23 m x 5.2 m |
Utilities
| Cable | Available |
| Electricity | Installed |
| Sewer | Installed |
Interested?
Contact us for more information
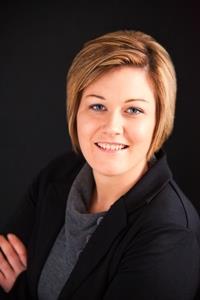
Elaine Simard
Salesperson
www.elainesimard.ca/
424 Catherine St Unit 200
Ottawa, Ontario K1R 5T8
(866) 530-7737
(647) 849-3180

