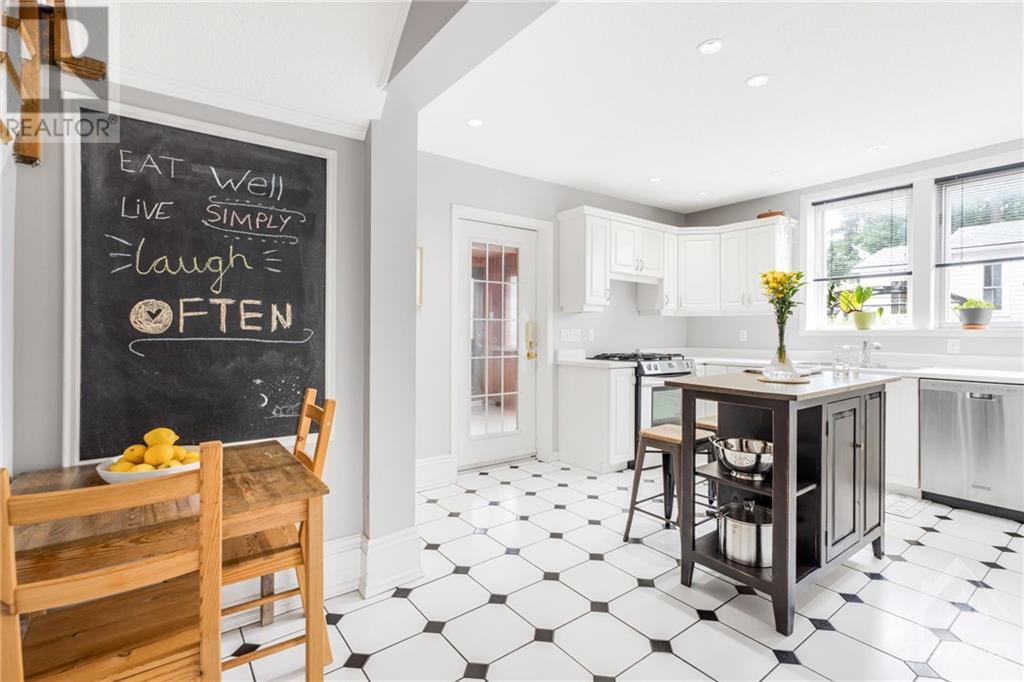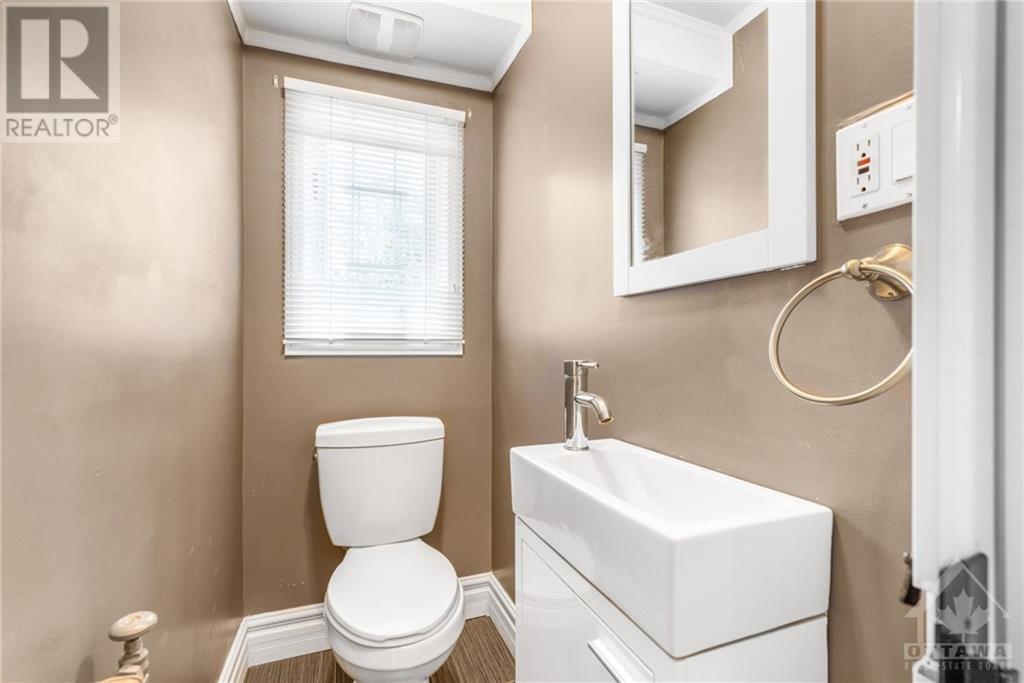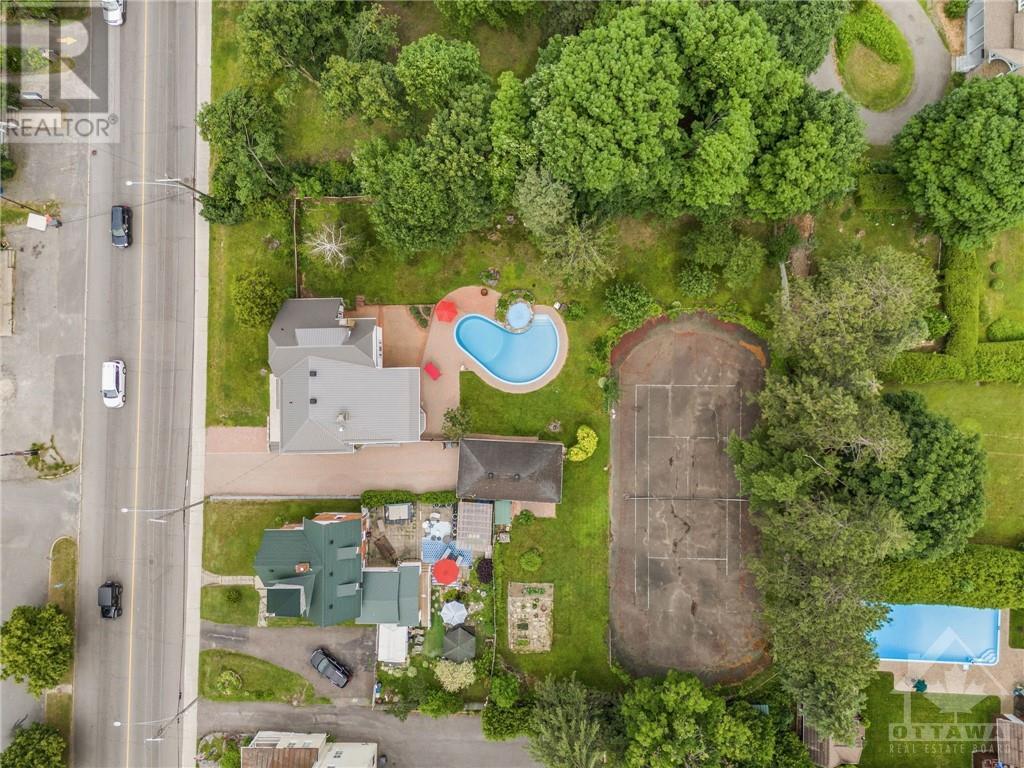449 Mcgill Street Hawkesbury (612 - Hawkesbury), Ontario K6A 1R1
$649,900
Flooring: Cushion, Flooring: Vinyl, Welcome to this charming and authentic home with interior red brick walls and high ceilings. This renovated property features a double face gas fireplace, a wood fireplace, and three living rooms for ample space to entertain and relax. The formal dining room is perfect for hosting dinner parties, and the staircase adds a touch of elegance to the home. With three bedrooms, a loft, and a renovated bathroom, this house offers plenty of space for a growing family or guests. The walk-in kitchen pantry provides ample storage, and the underground pool is perfect for hot summer days. The tennis court, although in need of some TLC, offers a great opportunity for outdoor recreation. Situated on one of the biggest lots in Hawkesbury, this property boasts city services for convenience and ease of living. Don't miss out on the opportunity to own this unique and charming home with plenty of potential for customization and enjoyment. Call me today to schedule an appointment., Flooring: Hardwood (id:48755)
Property Details
| MLS® Number | X9516065 |
| Property Type | Single Family |
| Neigbourhood | Hawkesbury |
| Community Name | 612 - Hawkesbury |
| Features | Wooded Area |
| Parking Space Total | 4 |
| Pool Type | Inground Pool |
| Structure | Tennis Court |
Building
| Bathroom Total | 3 |
| Bedrooms Above Ground | 3 |
| Bedrooms Total | 3 |
| Amenities | Fireplace(s) |
| Appliances | Dishwasher, Dryer, Refrigerator, Stove, Washer |
| Basement Development | Unfinished |
| Basement Type | N/a (unfinished) |
| Construction Style Attachment | Detached |
| Exterior Finish | Stucco |
| Fireplace Present | Yes |
| Fireplace Total | 2 |
| Foundation Type | Stone |
| Heating Fuel | Natural Gas |
| Heating Type | Heat Pump |
| Stories Total | 3 |
| Type | House |
| Utility Water | Municipal Water |
Parking
| Detached Garage |
Land
| Acreage | No |
| Fence Type | Fenced Yard |
| Sewer | Sanitary Sewer |
| Size Depth | 201 Ft ,1 In |
| Size Frontage | 105 Ft |
| Size Irregular | 105 X 201.09 Ft ; 1 |
| Size Total Text | 105 X 201.09 Ft ; 1 |
| Zoning Description | R2 |
Rooms
| Level | Type | Length | Width | Dimensions |
|---|---|---|---|---|
| Second Level | Sunroom | 6.19 m | 1.39 m | 6.19 m x 1.39 m |
| Second Level | Bedroom | 4.54 m | 2.69 m | 4.54 m x 2.69 m |
| Second Level | Primary Bedroom | 3.98 m | 4.72 m | 3.98 m x 4.72 m |
| Second Level | Bedroom | 3.91 m | 3.91 m | 3.91 m x 3.91 m |
| Second Level | Family Room | 3.98 m | 5.41 m | 3.98 m x 5.41 m |
| Second Level | Bathroom | 3.91 m | 4.08 m | 3.91 m x 4.08 m |
| Third Level | Recreational, Games Room | 6.29 m | 2.89 m | 6.29 m x 2.89 m |
| Third Level | Bathroom | 2.33 m | 2.08 m | 2.33 m x 2.08 m |
| Main Level | Sunroom | 2.05 m | 7.62 m | 2.05 m x 7.62 m |
| Main Level | Kitchen | 4.01 m | 5.15 m | 4.01 m x 5.15 m |
| Main Level | Laundry Room | 2.08 m | 1.47 m | 2.08 m x 1.47 m |
| Main Level | Bathroom | 1.54 m | 0.86 m | 1.54 m x 0.86 m |
| Main Level | Pantry | 3.53 m | 1.24 m | 3.53 m x 1.24 m |
| Main Level | Dining Room | 4.06 m | 4.24 m | 4.06 m x 4.24 m |
| Main Level | Foyer | 1.24 m | 2.71 m | 1.24 m x 2.71 m |
| Main Level | Family Room | 3.88 m | 4.52 m | 3.88 m x 4.52 m |
| Main Level | Foyer | 4.06 m | 2.76 m | 4.06 m x 2.76 m |
| Main Level | Family Room | 3.68 m | 4.47 m | 3.68 m x 4.47 m |
Utilities
| DSL* | Available |
| Natural Gas Available | Available |
Interested?
Contact us for more information

Isabel Brisson Wathier
Salesperson
www.teamisabel.com/
736 Rue Principale St
Casselman, Ontario K0A 1M0
(613) 733-9100
































