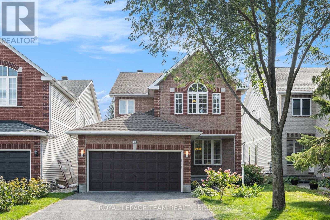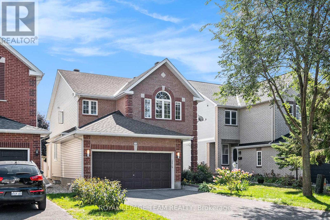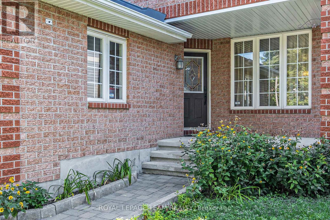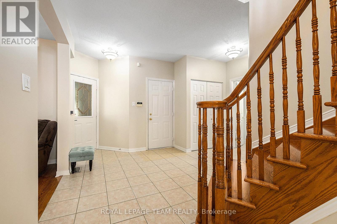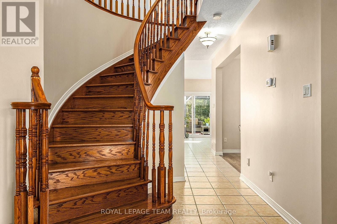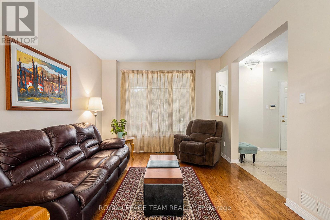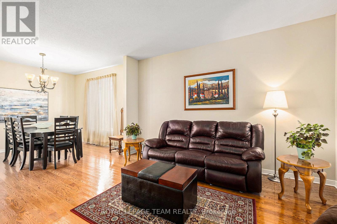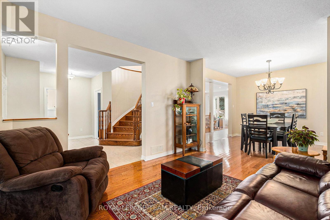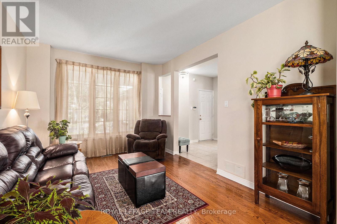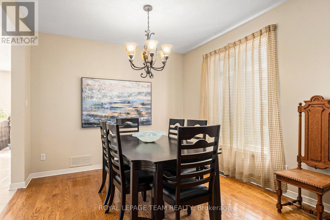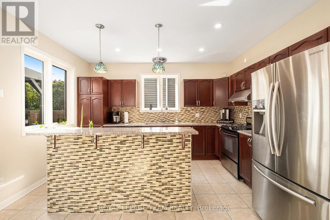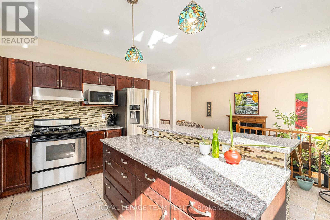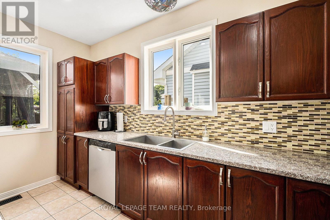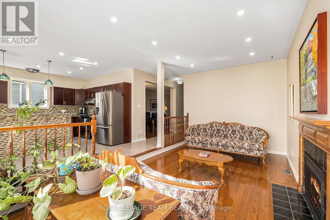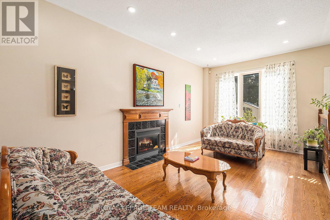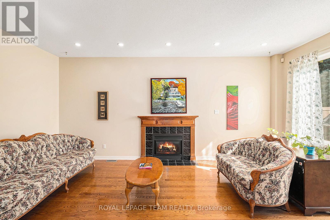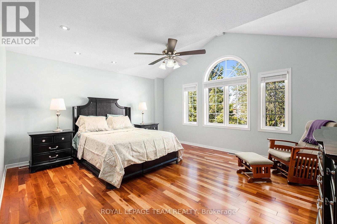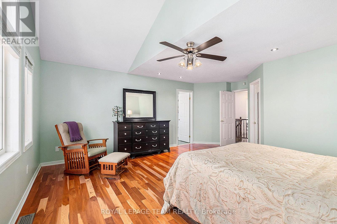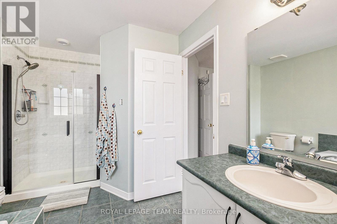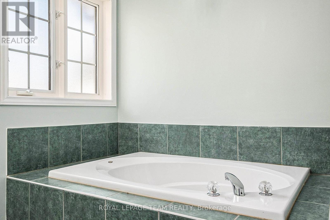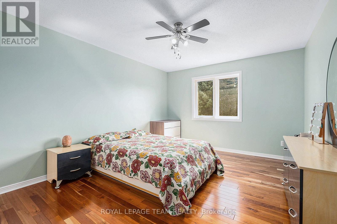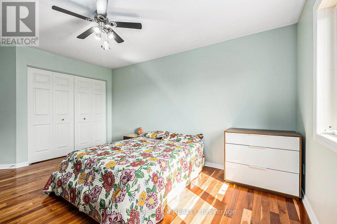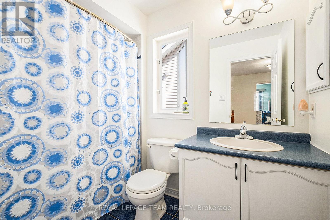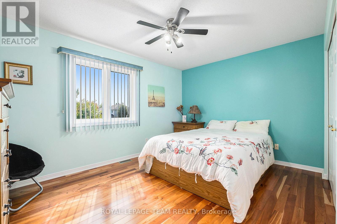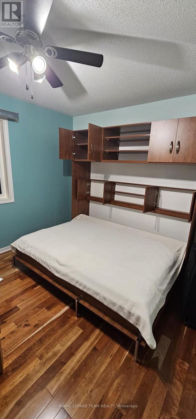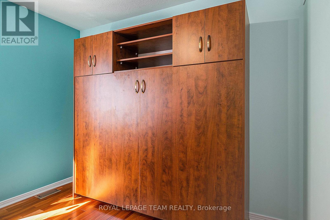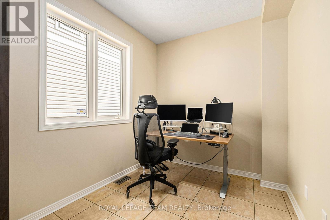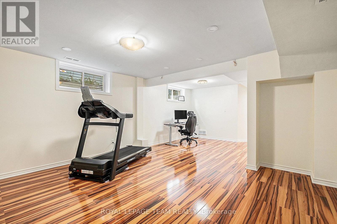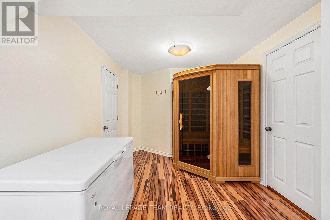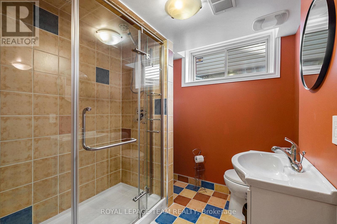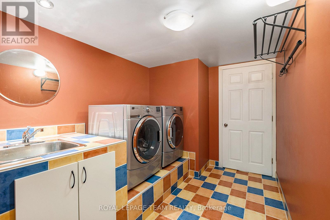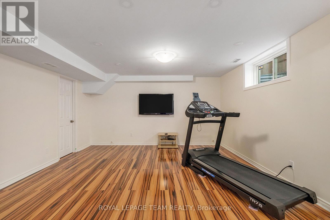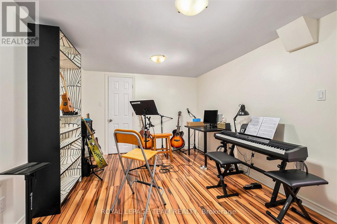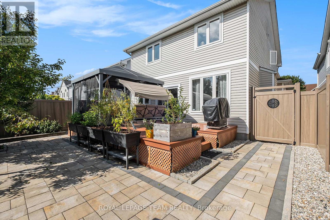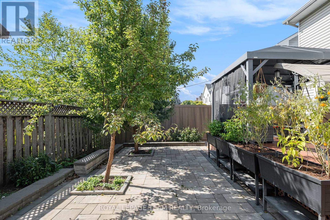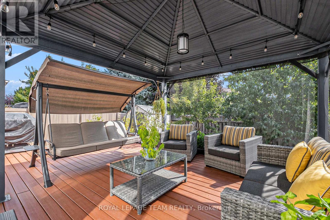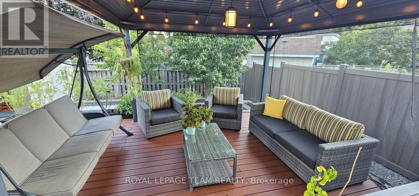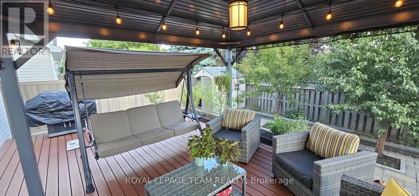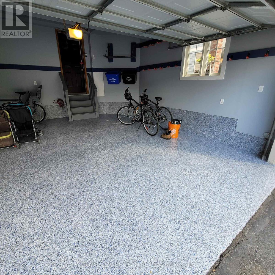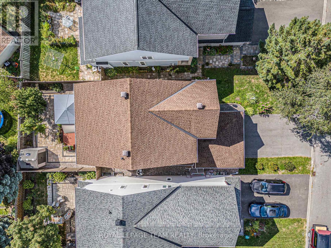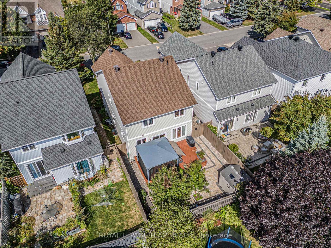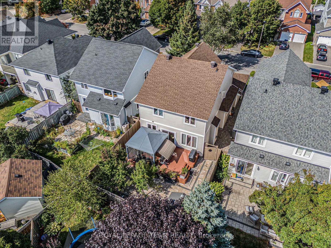45 Boulder Way Ottawa, Ontario K2J 4R5
$880,000
Welcome to 45 Boulder Way, a beautifully upgraded 4-bedroom, 3.5-bath home in Barrhaven, boasting 3,200 sq ft on a landscaped 38' x 108' lot. This residence features hardwood floors across three levels, high ceilings, pot lights, and a main-floor office. The chef's kitchen is equipped with quartz counters, refaced cabinetry, a pantry, gas stove, and a 6' island, seamlessly opening to a sunken family room with a gas fireplace. Upstairs, the primary suite impresses with a cathedral ceiling, walk-in closet, and ensuite, while the guest bedroom includes a Murphy bed. Abundant natural light floods all rooms due to the ideal orientation. Ceiling fans, window coverings in every bedroom, custom drapery in the living, dining, and family rooms, plus a new patio door enhance comfort and style. The finished basement features large windows, a full bath, laundry, two walk-in closets, an open versatile area, and a cold room for storage. Step outside to a composite deck with a gazebo, reinforced for a hot tub, surrounded by mature perennials, pear trees, and a resin shed, all framed by professional landscaping. The garage includes epoxy flooring, shelving, tire racks, and EV charger wiring. The home is freshly painted, equipped with a security system, and ideally located within walking distance to schools, close to transit and the VIA train station, with direct access to trails and greenspace. This property offers a turnkey blend of luxury, function, and convenience in one of Ottawa's most sought-after communities. Book your showing today! (id:48755)
Property Details
| MLS® Number | X12408227 |
| Property Type | Single Family |
| Community Name | 7706 - Barrhaven - Longfields |
| Parking Space Total | 6 |
Building
| Bathroom Total | 4 |
| Bedrooms Above Ground | 4 |
| Bedrooms Total | 4 |
| Appliances | Central Vacuum |
| Basement Development | Finished |
| Basement Type | N/a (finished) |
| Construction Style Attachment | Detached |
| Cooling Type | Central Air Conditioning |
| Exterior Finish | Brick |
| Fireplace Present | Yes |
| Fireplace Total | 1 |
| Foundation Type | Poured Concrete |
| Half Bath Total | 1 |
| Heating Fuel | Natural Gas |
| Heating Type | Forced Air |
| Stories Total | 2 |
| Size Interior | 2000 - 2500 Sqft |
| Type | House |
| Utility Water | Municipal Water |
Parking
| Attached Garage | |
| Garage |
Land
| Acreage | No |
| Sewer | Sanitary Sewer |
| Size Depth | 107 Ft ,7 In |
| Size Frontage | 37 Ft ,8 In |
| Size Irregular | 37.7 X 107.6 Ft |
| Size Total Text | 37.7 X 107.6 Ft |
Rooms
| Level | Type | Length | Width | Dimensions |
|---|---|---|---|---|
| Second Level | Primary Bedroom | 4.94 m | 5.65 m | 4.94 m x 5.65 m |
| Second Level | Bedroom 2 | 3.53 m | 4.87 m | 3.53 m x 4.87 m |
| Second Level | Bedroom 3 | 4.28 m | 3.15 m | 4.28 m x 3.15 m |
| Second Level | Bedroom 4 | 2.94 m | 3.46 m | 2.94 m x 3.46 m |
| Basement | Bedroom | 3.03 m | 4.15 m | 3.03 m x 4.15 m |
| Basement | Bathroom | 2.06 m | 2.45 m | 2.06 m x 2.45 m |
| Basement | Recreational, Games Room | 4.31 m | 8.14 m | 4.31 m x 8.14 m |
| Basement | Utility Room | 3.16 m | 4.89 m | 3.16 m x 4.89 m |
| Main Level | Family Room | 3.3 m | 6.11 m | 3.3 m x 6.11 m |
| Main Level | Dining Room | 3.27 m | 3.23 m | 3.27 m x 3.23 m |
| Main Level | Living Room | 3.28 m | 4.25 m | 3.28 m x 4.25 m |
| Main Level | Kitchen | 4.61 m | 4.49 m | 4.61 m x 4.49 m |
https://www.realtor.ca/real-estate/28873034/45-boulder-way-ottawa-7706-barrhaven-longfields
Interested?
Contact us for more information

Jagdeep Perhar
Broker
www.perhar.ca/

1439 Woodroffe Avenue, Unit 2
Ottawa, Ontario K2G 1W1
(613) 825-7653
(613) 825-8762
www.teamrealty.ca/

