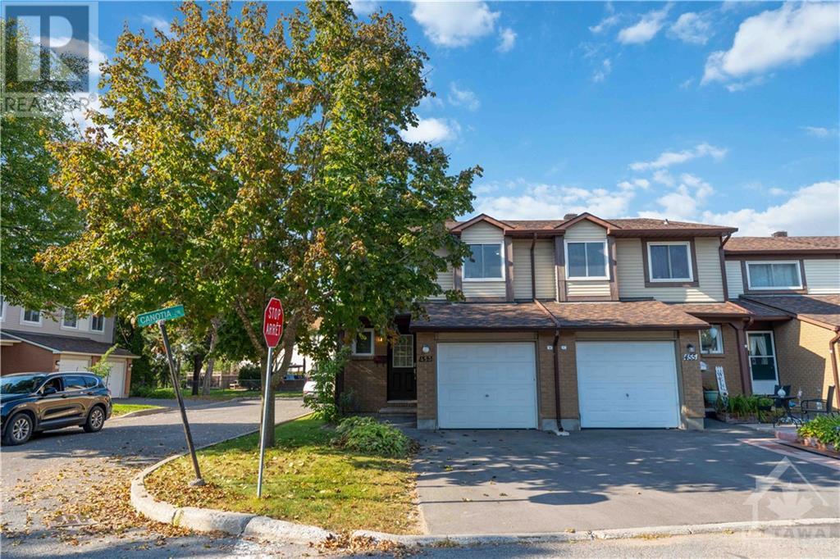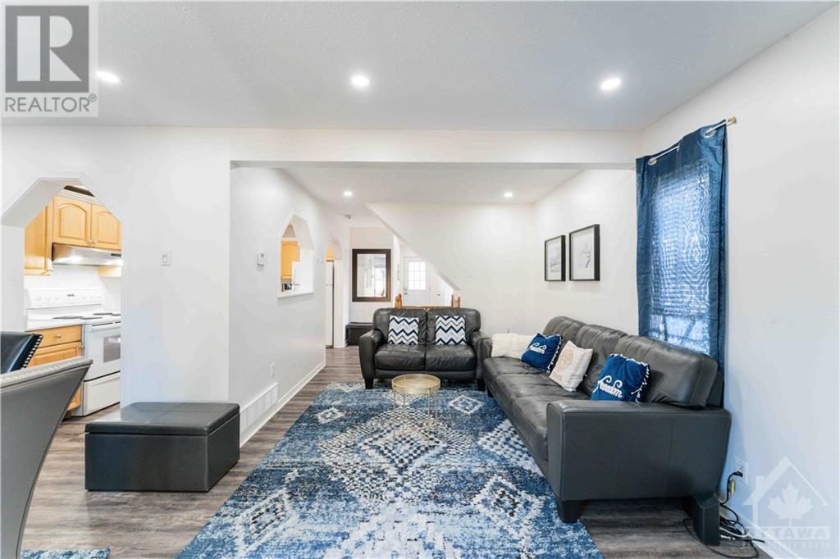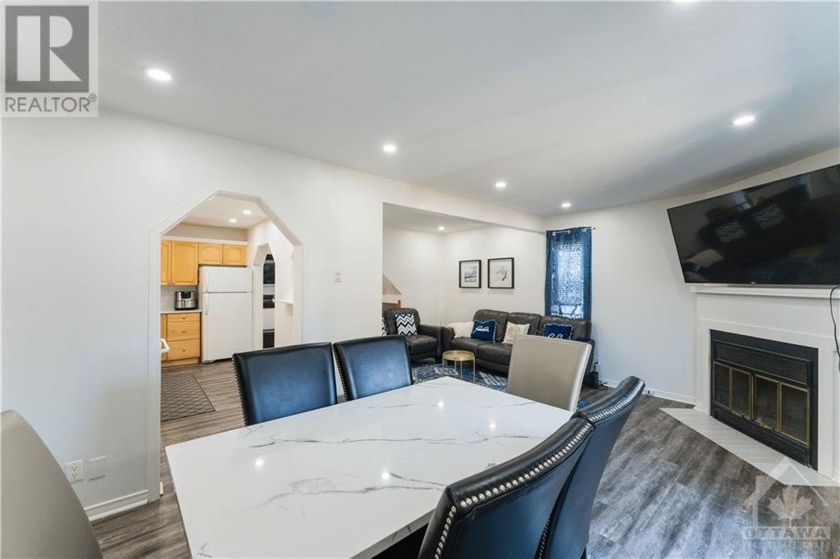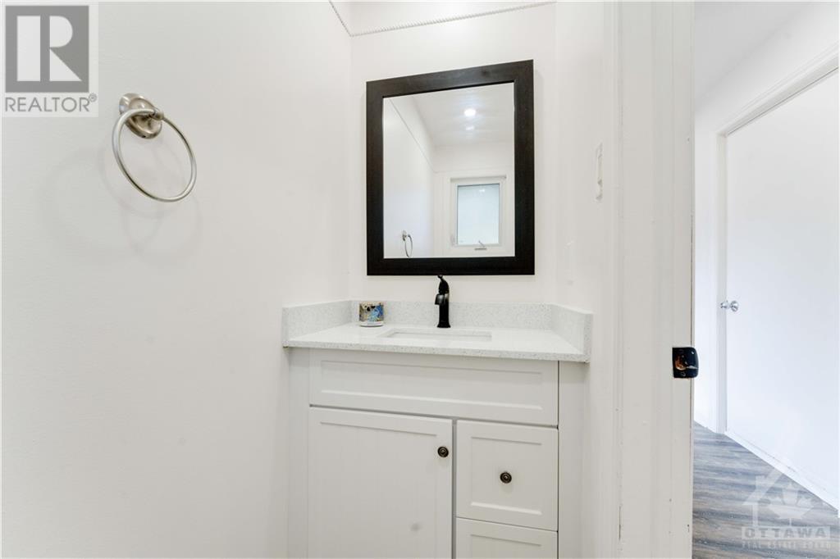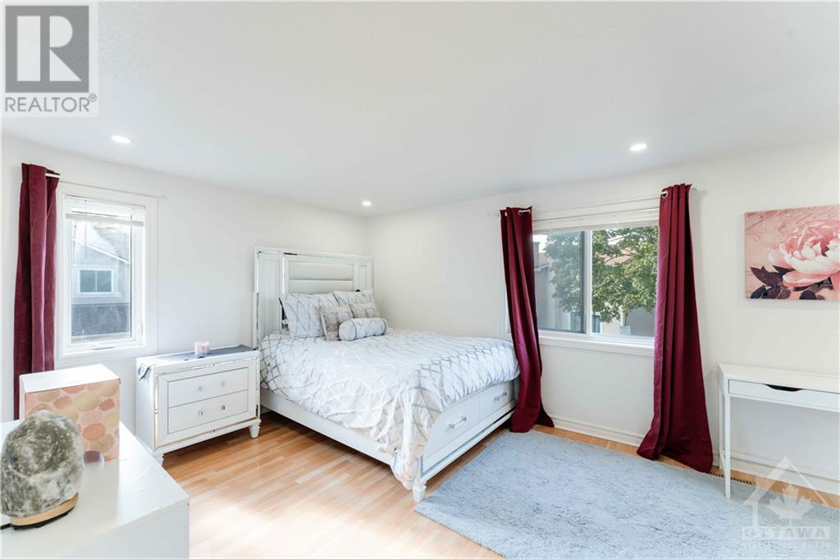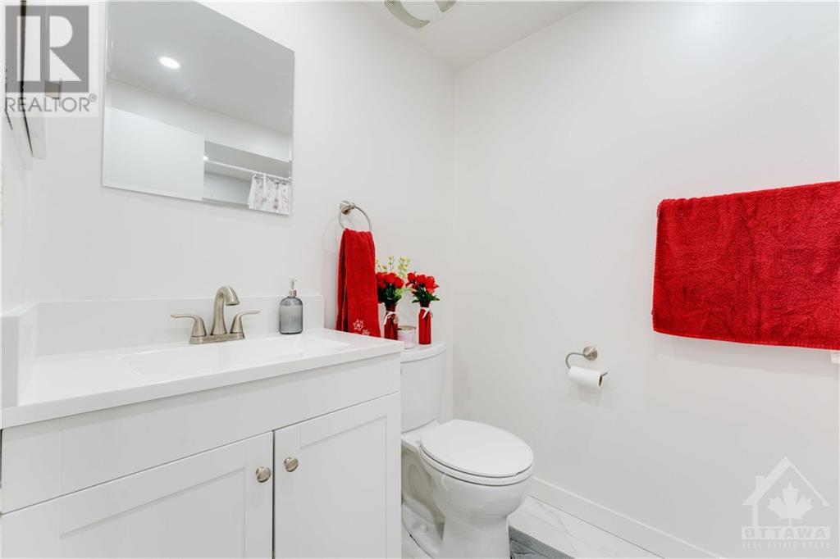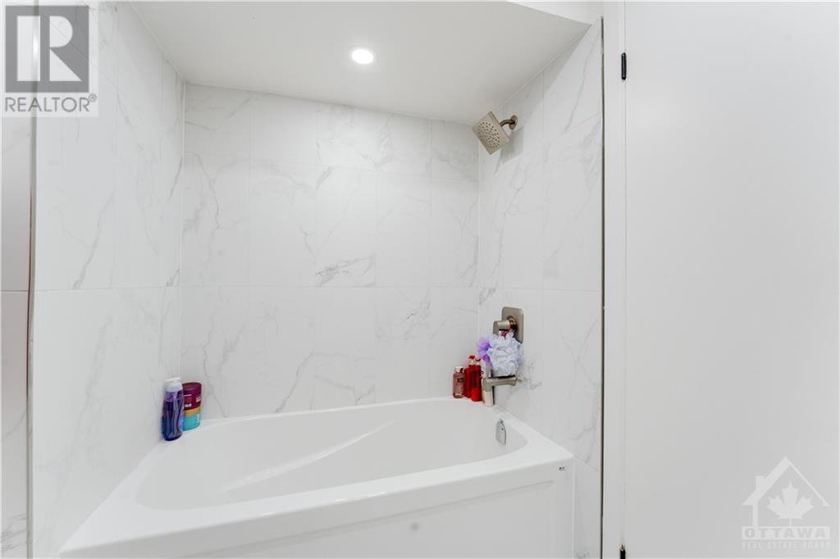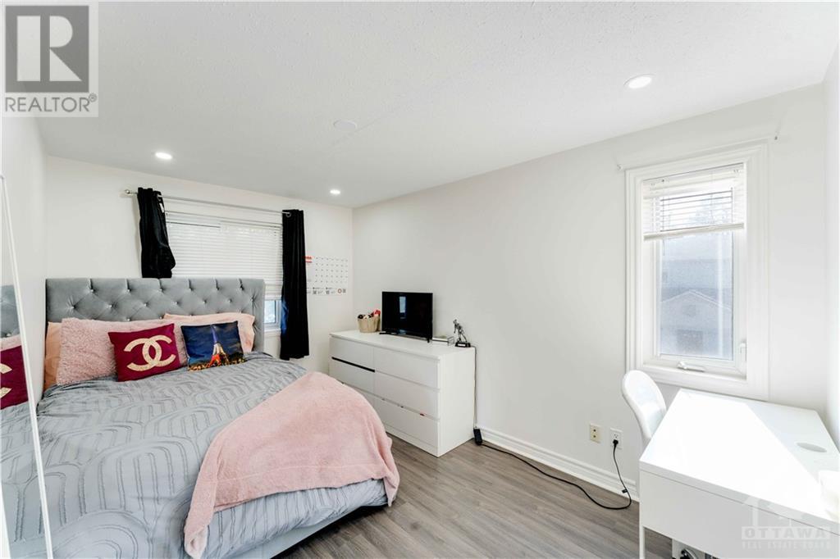453 Canotia Place Ottawa, Ontario K4A 2K1
$499,000Maintenance, Landscaping, Waste Removal, Caretaker, Water, Other, See Remarks, Reserve Fund Contributions
$385 Monthly
Maintenance, Landscaping, Waste Removal, Caretaker, Water, Other, See Remarks, Reserve Fund Contributions
$385 MonthlyWelcome to 453 Canotia Pl! This fully renovated 3-bedroom, 3-bath end-unit condo townhome, offering amazing space in a family-friendly neighborhood. Just steps from Metro, Ray Friel Recreation Complex, schools, playgrounds, and public transit, with easy highway access, this home is ideally located. The main level boasts a bright open-concept L-shaped living and dining area, featuring extra windows, a cozy wood-burning fireplace, and patio doors leading to a fully fenced backyard. The updated kitchen offers ample cabinetry and counter space. Upstairs, the large primary bedroom features a walk-in closet and private 2-piece ensuite, with two more spacious bedrooms and laminate floors throughout. The fully finished lower level includes a great rec room and a convenient full bath. Perfect for families or investors! 24-hour irrevocable on all offers. (id:48755)
Property Details
| MLS® Number | 1413218 |
| Property Type | Single Family |
| Neigbourhood | Fallingbrook |
| Community Features | Pets Allowed |
| Parking Space Total | 2 |
Building
| Bathroom Total | 4 |
| Bedrooms Above Ground | 3 |
| Bedrooms Total | 3 |
| Amenities | Laundry - In Suite |
| Appliances | Refrigerator, Dishwasher, Dryer, Hood Fan, Stove, Washer |
| Basement Development | Finished |
| Basement Type | Full (finished) |
| Constructed Date | 1986 |
| Cooling Type | Central Air Conditioning |
| Exterior Finish | Siding |
| Flooring Type | Wall-to-wall Carpet, Laminate, Tile |
| Foundation Type | Poured Concrete |
| Half Bath Total | 1 |
| Heating Fuel | Natural Gas |
| Heating Type | Forced Air |
| Stories Total | 2 |
| Type | Row / Townhouse |
| Utility Water | Municipal Water |
Parking
| Attached Garage |
Land
| Acreage | No |
| Sewer | Municipal Sewage System |
| Zoning Description | Residential |
Rooms
| Level | Type | Length | Width | Dimensions |
|---|---|---|---|---|
| Second Level | Primary Bedroom | 17'11" x 11'1" | ||
| Second Level | Bedroom | 10'8" x 8'8" | ||
| Second Level | Bedroom | 11'2" x 8'9" | ||
| Second Level | 2pc Ensuite Bath | Measurements not available | ||
| Lower Level | Recreation Room | 21'2" x 17'3" | ||
| Main Level | Living Room | 17'11" x 10'6" | ||
| Main Level | Dining Room | 10'2" x 7'11" | ||
| Main Level | Kitchen | 14'9" x 7'2" |
https://www.realtor.ca/real-estate/27454071/453-canotia-place-ottawa-fallingbrook
Interested?
Contact us for more information
Dibbo Das
Salesperson
482 Preston Street
Ottawa, Ontario K1S 4N8
(613) 231-3000
www.avenuenorth.ca

Nafis Chowdhury
Salesperson
chowdhuryrealestate.com/
https://www.linkedin.com/in/nafis-c-52300583/
482 Preston Street
Ottawa, Ontario K1S 4N8
(613) 231-3000
www.avenuenorth.ca


