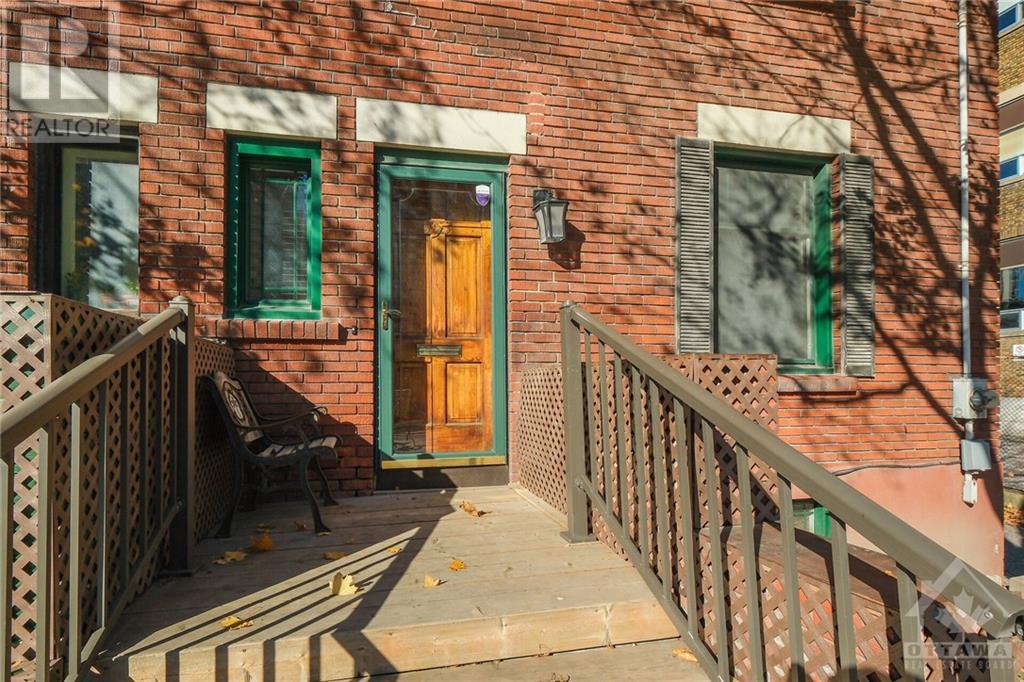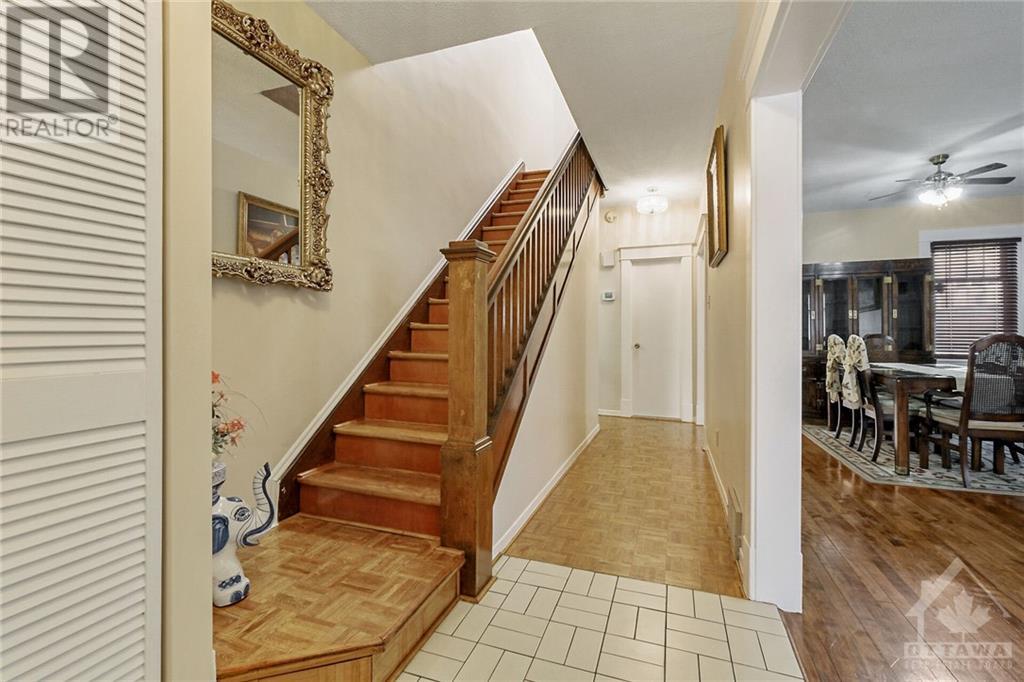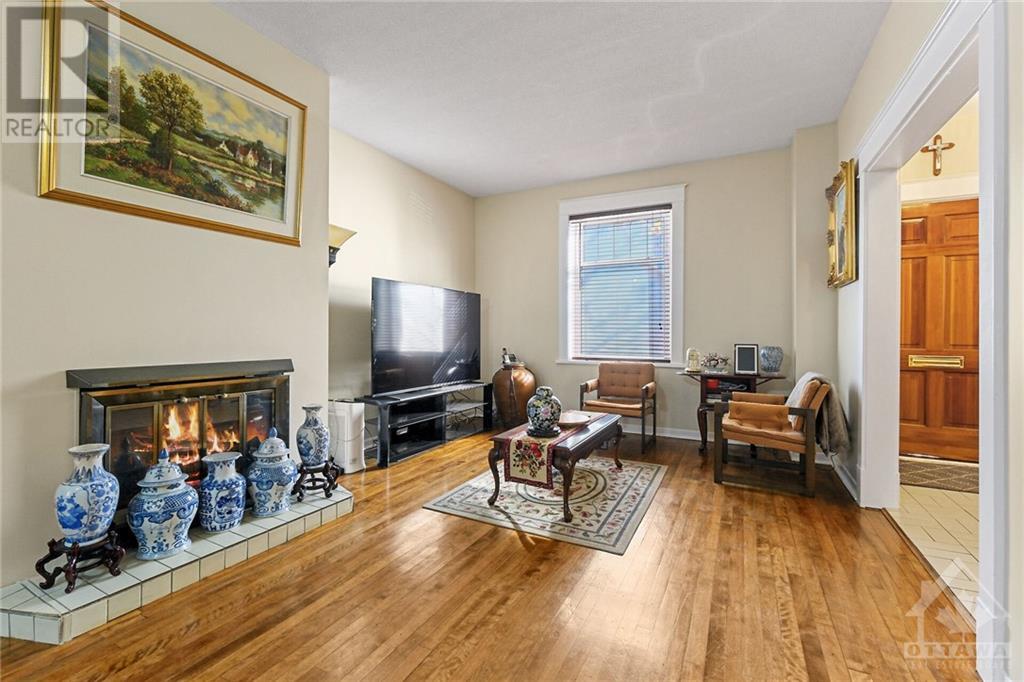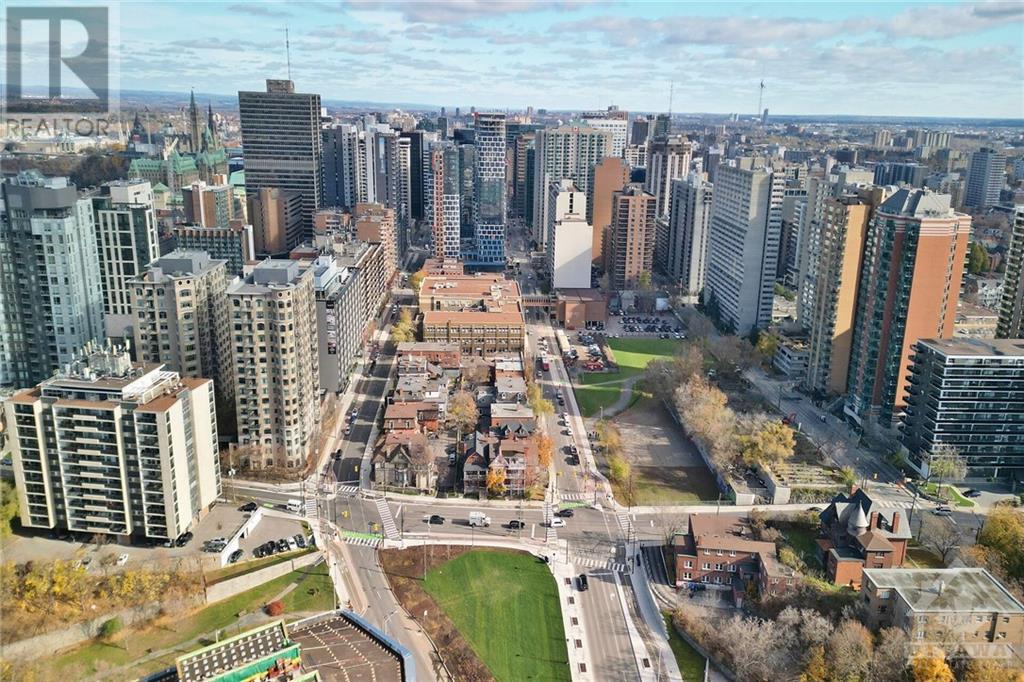453 Slater Street Ottawa, Ontario K1R 5C2
$760,000
Location, location, location. Freehold townhouse with 3 bed + 3 bath, end unit with high ceilings. Spacious living/dining, generously sized rooms for a property in the downtown area. Hardwood floors and ceramic tiles. Parquet flooring on the hallway. Very well maintained. Wide windows, wood paneling in the kitchen. Brick exterior, iron railings on front stairs. Close to Parliament Hill, Sparks St and the Ottawa business district. Low ceiling in the basement; be careful with the protruding ducting. (id:48755)
Property Details
| MLS® Number | X10410990 |
| Property Type | Single Family |
| Neigbourhood | Centretown |
| Community Name | 4101 - Ottawa Centre |
| Amenities Near By | Public Transit |
| Easement | Right Of Way |
| Parking Space Total | 1 |
Building
| Bathroom Total | 3 |
| Bedrooms Above Ground | 3 |
| Bedrooms Total | 3 |
| Appliances | Dryer, Stove, Washer, Refrigerator |
| Basement Development | Finished |
| Basement Type | N/a (finished) |
| Construction Style Attachment | Attached |
| Cooling Type | Central Air Conditioning |
| Exterior Finish | Brick |
| Fireplace Present | Yes |
| Fireplace Total | 1 |
| Foundation Type | Block |
| Half Bath Total | 1 |
| Heating Fuel | Natural Gas |
| Heating Type | Forced Air |
| Stories Total | 2 |
| Type | Row / Townhouse |
| Utility Water | Municipal Water |
Land
| Acreage | No |
| Land Amenities | Public Transit |
| Sewer | Sanitary Sewer |
| Size Depth | 63 Ft ,5 In |
| Size Frontage | 21 Ft |
| Size Irregular | 21.07 X 63.44 Ft ; 0 |
| Size Total Text | 21.07 X 63.44 Ft ; 0 |
| Zoning Description | Residential |
Rooms
| Level | Type | Length | Width | Dimensions |
|---|---|---|---|---|
| Second Level | Primary Bedroom | 3.75 m | 3.07 m | 3.75 m x 3.07 m |
| Second Level | Bedroom | 3.75 m | 3.07 m | 3.75 m x 3.07 m |
| Second Level | Bedroom | 3.27 m | 2.66 m | 3.27 m x 2.66 m |
| Second Level | Bathroom | 2.97 m | 1.57 m | 2.97 m x 1.57 m |
| Lower Level | Bathroom | 2.33 m | 1.87 m | 2.33 m x 1.87 m |
| Lower Level | Utility Room | 3.45 m | 2.08 m | 3.45 m x 2.08 m |
| Lower Level | Recreational, Games Room | 5.74 m | 3.5 m | 5.74 m x 3.5 m |
| Lower Level | Den | 3.53 m | 2.33 m | 3.53 m x 2.33 m |
| Main Level | Living Room | 8.2 m | 3.37 m | 8.2 m x 3.37 m |
| Main Level | Kitchen | 4.31 m | 3.14 m | 4.31 m x 3.14 m |
| Main Level | Bathroom | 1.34 m | 1.24 m | 1.34 m x 1.24 m |
https://www.realtor.ca/real-estate/27616792/453-slater-street-ottawa-4101-ottawa-centre
Interested?
Contact us for more information

Bienvenida Go
Salesperson

#201-1500 Bank Street
Ottawa, Ontario K1H 7Z2
(613) 733-9100
(613) 733-1450
































