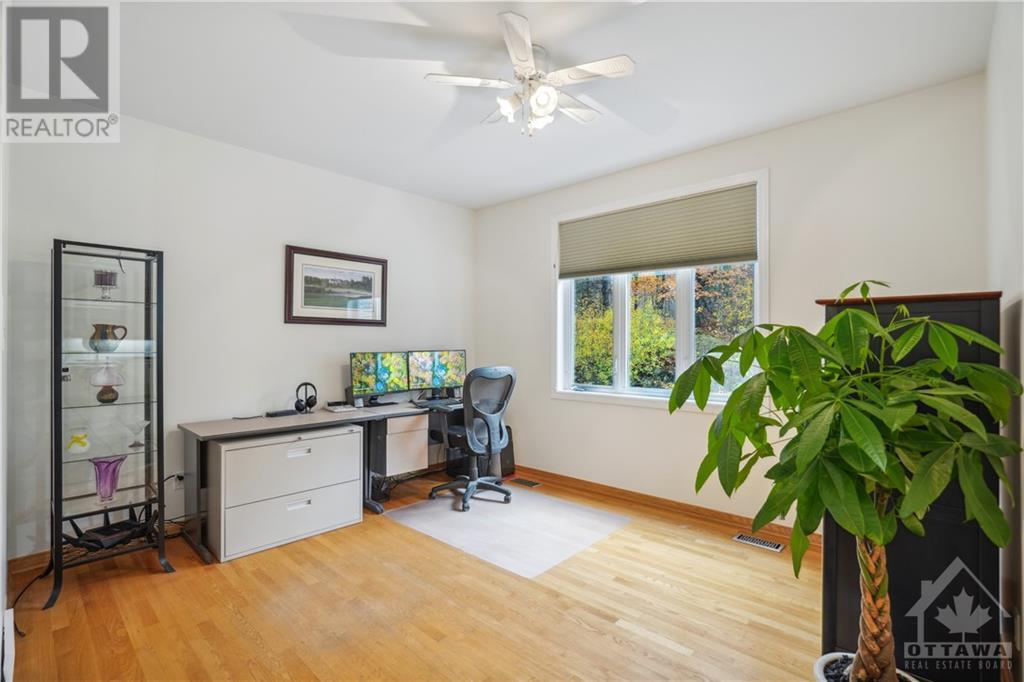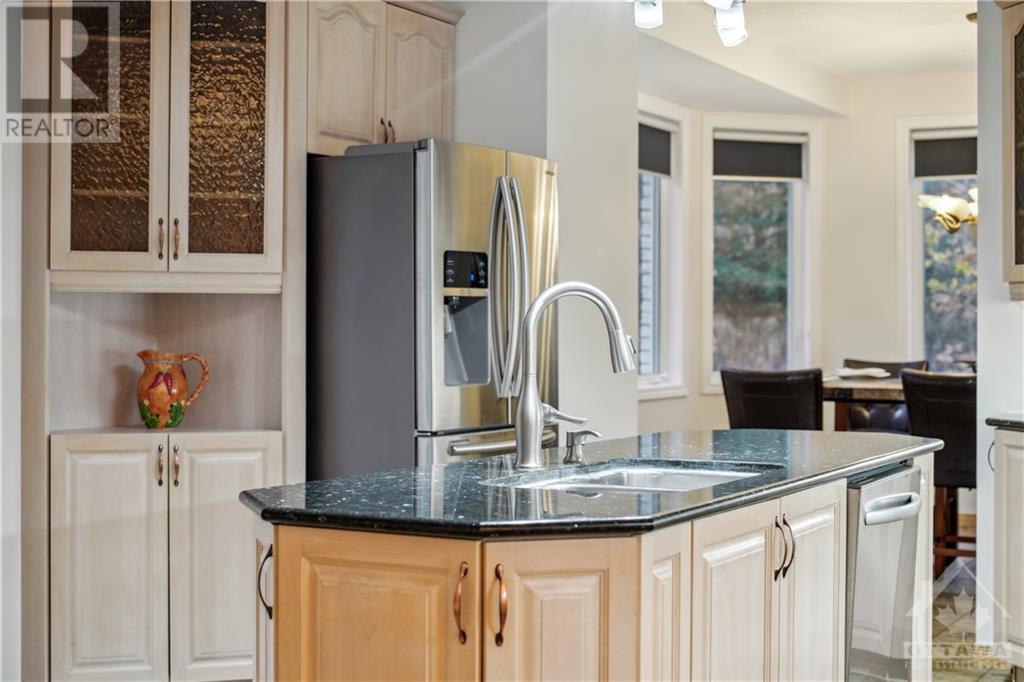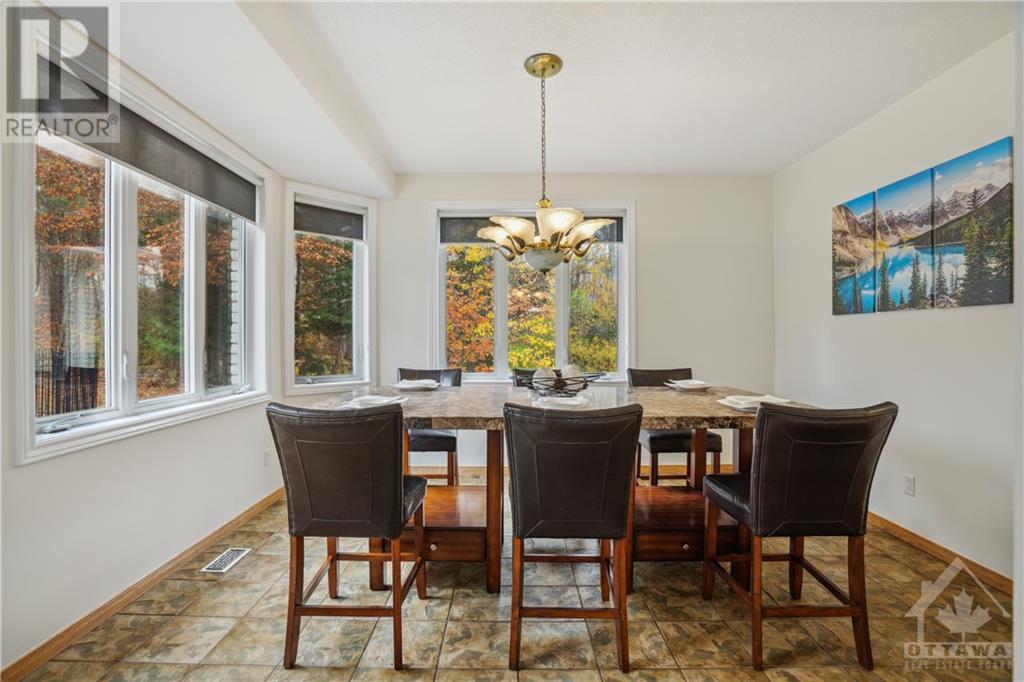461 John Aselford Drive Ottawa, Ontario K2W 1A8
$1,199,000
Welcome to 461 John Aselford Drive, in Saddlebrooke Estates on nearly 3.6-acre private lot adorned with Canadian shield outcroppings. This fully stone, stucco & brick home radiates robust appeal. A stamped concrete driveway with pillars & stone walls lead to the back, boasting an inground pool, hot tub, gazebo, and basketball court. Indoors, discover formal living and dining areas, two main floor offices, hardwood and tile flooring, a gas fireplace, large bright windows. The kitchen showcases stainless steel appliances, center island, ample cabinetry, and counter space, with balcony doors opening to a private backyard patio. Upstairs, find 4 bedrooms, including a primary bedroom with a 5-piece ensuite bath featuring a freestanding tub and shower, and a walk-in closet. 3 additional bedrooms and full bath complete the upper floor. Downstairs an extra bedroom, spacious family area, hockey shooting gallery to cater to active families. New furnace installed 2024. 48 hr notice for showings. (id:48755)
Property Details
| MLS® Number | 1412069 |
| Property Type | Single Family |
| Neigbourhood | Saddlebrooke Estates |
| Amenities Near By | Public Transit, Recreation Nearby, Shopping |
| Features | Acreage, Cul-de-sac, Private Setting, Treed, Wooded Area, Gazebo, Automatic Garage Door Opener |
| Parking Space Total | 8 |
| Pool Type | Inground Pool |
Building
| Bathroom Total | 3 |
| Bedrooms Above Ground | 4 |
| Bedrooms Below Ground | 1 |
| Bedrooms Total | 5 |
| Appliances | Refrigerator, Dishwasher, Dryer, Stove, Washer, Hot Tub, Blinds |
| Basement Development | Partially Finished |
| Basement Type | Full (partially Finished) |
| Constructed Date | 2001 |
| Construction Style Attachment | Detached |
| Cooling Type | Central Air Conditioning |
| Exterior Finish | Stone, Brick, Stucco |
| Fireplace Present | Yes |
| Fireplace Total | 1 |
| Flooring Type | Hardwood, Tile |
| Foundation Type | Poured Concrete |
| Half Bath Total | 1 |
| Heating Fuel | Oil |
| Heating Type | Forced Air |
| Stories Total | 2 |
| Type | House |
| Utility Water | Drilled Well |
Parking
| Attached Garage | |
| Open |
Land
| Acreage | Yes |
| Land Amenities | Public Transit, Recreation Nearby, Shopping |
| Sewer | Septic System |
| Size Depth | 675 Ft ,4 In |
| Size Frontage | 197 Ft |
| Size Irregular | 3.58 |
| Size Total | 3.58 Ac |
| Size Total Text | 3.58 Ac |
| Zoning Description | Residential |
Rooms
| Level | Type | Length | Width | Dimensions |
|---|---|---|---|---|
| Second Level | Primary Bedroom | 16'11" x 14'1" | ||
| Second Level | 5pc Ensuite Bath | 15'8" x 15'6" | ||
| Second Level | Other | 9'0" x 6'10" | ||
| Second Level | Bedroom | 12'1" x 9'6" | ||
| Second Level | 3pc Bathroom | 8'6" x 8'2" | ||
| Second Level | Bedroom | 12'8" x 9'3" | ||
| Second Level | Bedroom | 15'1" x 11'10" | ||
| Basement | Bedroom | 13'0" x 11'7" | ||
| Basement | Family Room | 18'10" x 14'4" | ||
| Basement | Storage | 10'0" x 7'10" | ||
| Main Level | Foyer | 21'4" x 12'7" | ||
| Main Level | Office | 15'1" x 9'9" | ||
| Main Level | Living Room | 13'4" x 13'0" | ||
| Main Level | Dining Room | 13'0" x 11'7" | ||
| Main Level | 2pc Bathroom | 8'0" x 5'2" | ||
| Main Level | Kitchen | 19'9" x 14'1" | ||
| Main Level | Laundry Room | 15'5" x 10'2" |
https://www.realtor.ca/real-estate/27419612/461-john-aselford-drive-ottawa-saddlebrooke-estates
Interested?
Contact us for more information

Zak Green
Salesperson
www.meaningfulhomesottawa.ca/
https://www.facebook.com/profile.php?id=100005434489066
266 Beechwood Avenue
Ottawa, Ontario K1L 8A6
(613) 842-5000
(613) 842-5007

Shavon Landon
Salesperson
dreamproperties.com/
266 Beechwood Avenue
Ottawa, Ontario K1L 8A6
(613) 842-5000
(613) 842-5007
































