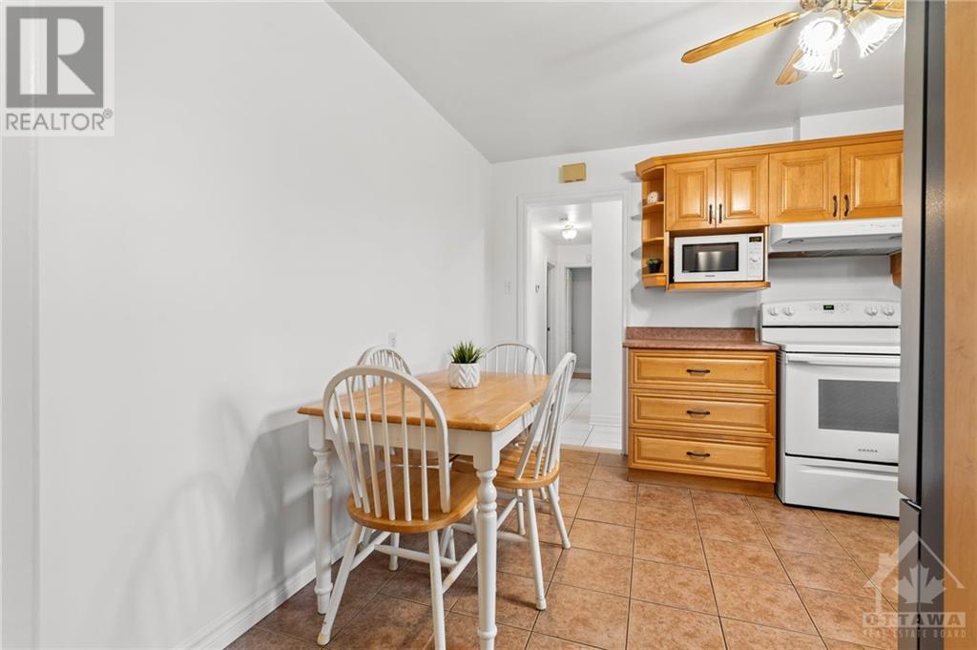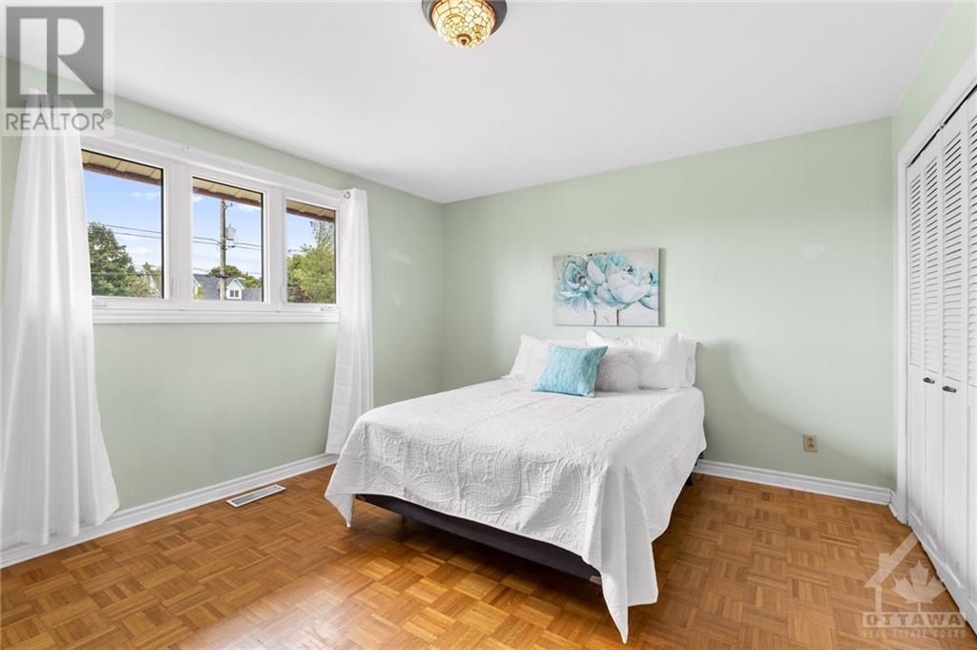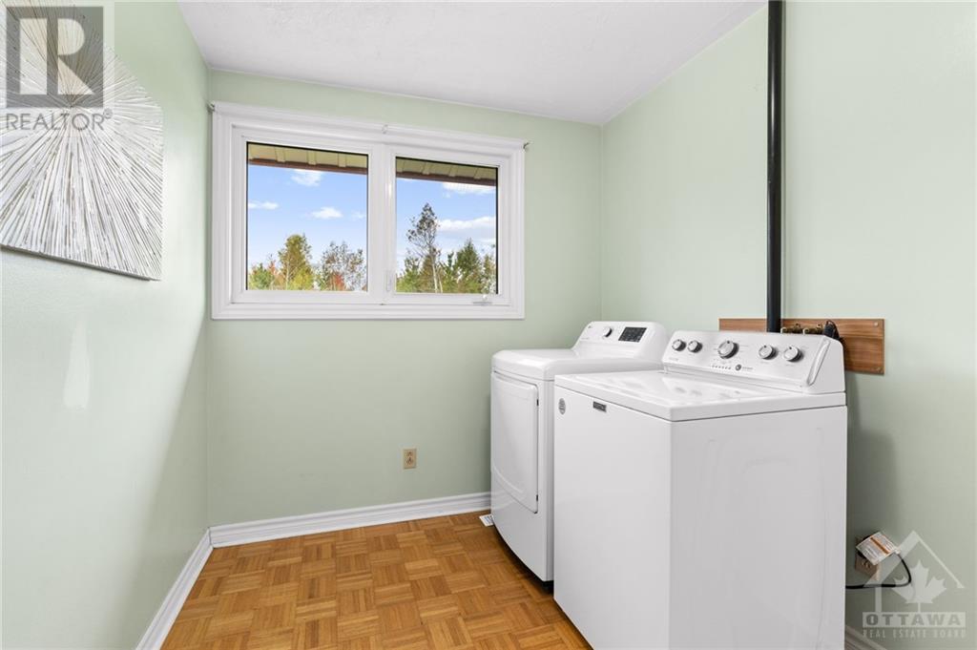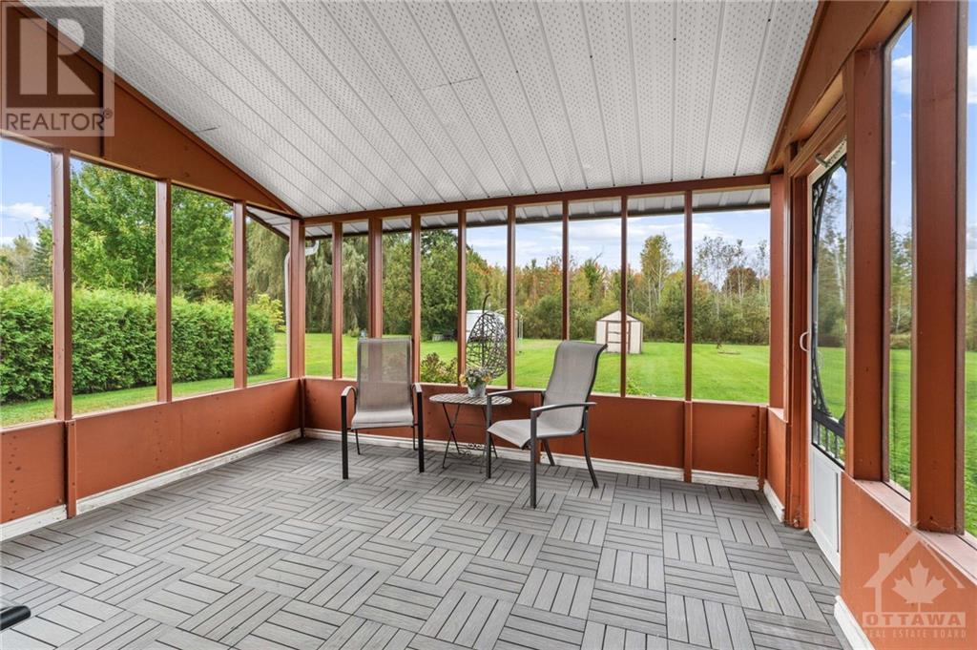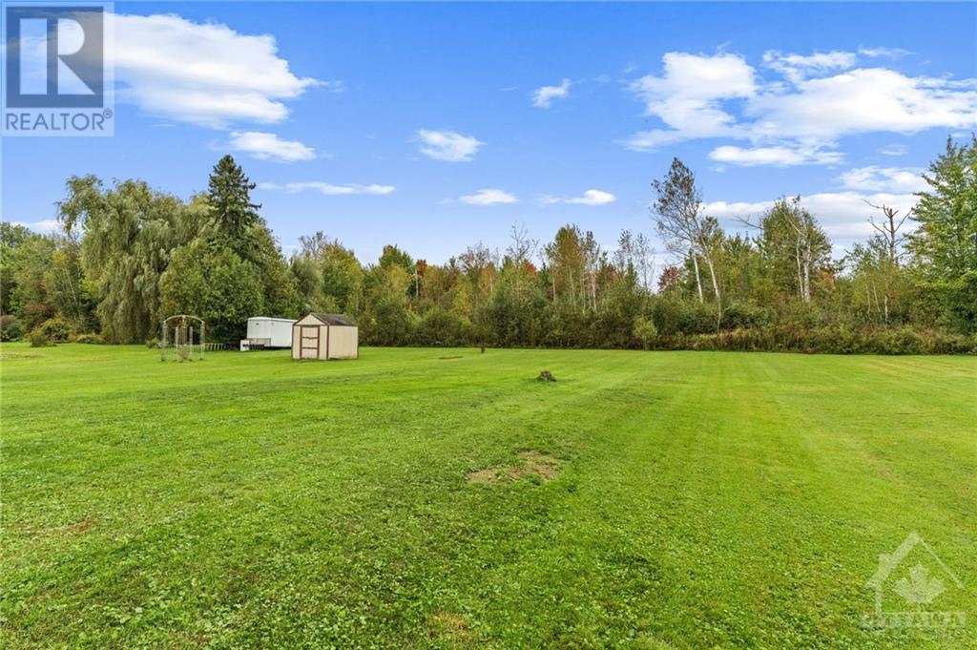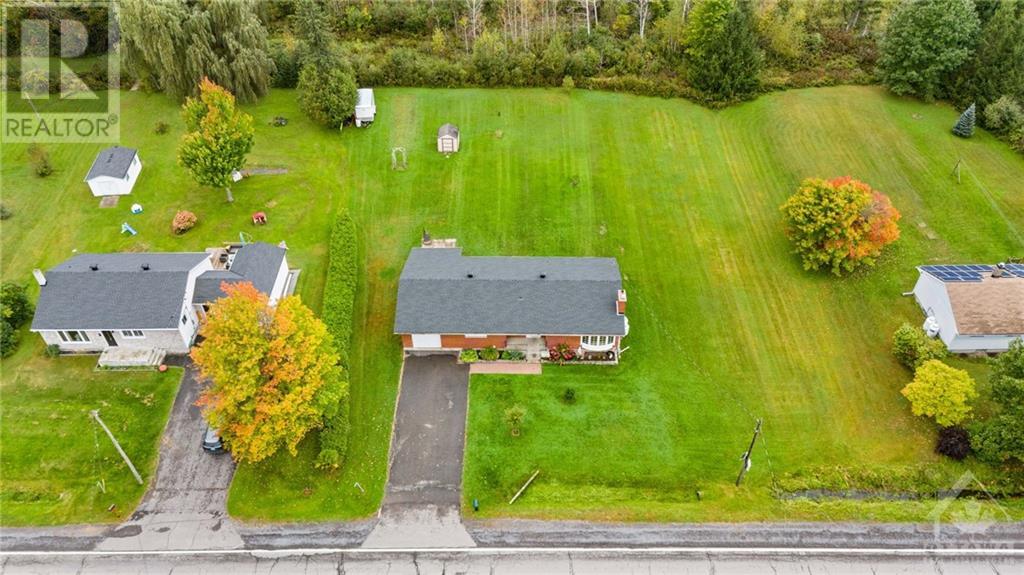4626 Boundary Road Carlsbad Springs, Ontario K0A 1K0
$599,900
Pride of ownership shines in this charming, well-maintained, owner-built family home, nestled on a beautiful country lot backing onto the greenbelt with no rear neighbors. The main level boasts a bright living and dining area, filled with natural light from the east and west-facing windows. A spacious eat-in kitchen, full bathroom, generously sized primary bedroom and two additional bedrooms complete the main floor. The lower level offers a large family room, a spacious fourth bedroom and a second full bathroom. The inviting screened-in porch allows you to enjoy nature in comfort, free from bugs. Just 20 minutes from downtown Ottawa, this home offers the perfect blend of peaceful rural living with city convenience. Don't miss the opportunity to make it your own! (id:48755)
Property Details
| MLS® Number | 1414878 |
| Property Type | Single Family |
| Neigbourhood | Carlsbad Springs |
| Amenities Near By | Golf Nearby, Public Transit, Recreation Nearby |
| Community Features | Family Oriented |
| Features | Automatic Garage Door Opener |
| Parking Space Total | 5 |
| Road Type | Paved Road |
| Storage Type | Storage Shed |
| Structure | Porch |
Building
| Bathroom Total | 2 |
| Bedrooms Above Ground | 3 |
| Bedrooms Below Ground | 1 |
| Bedrooms Total | 4 |
| Appliances | Refrigerator, Dryer, Hood Fan, Microwave, Stove, Washer, Blinds |
| Architectural Style | Bungalow |
| Basement Development | Finished |
| Basement Type | Full (finished) |
| Constructed Date | 1970 |
| Construction Style Attachment | Detached |
| Cooling Type | Central Air Conditioning |
| Exterior Finish | Brick, Siding |
| Fire Protection | Smoke Detectors |
| Fireplace Present | Yes |
| Fireplace Total | 1 |
| Fixture | Drapes/window Coverings, Ceiling Fans |
| Flooring Type | Hardwood, Ceramic |
| Foundation Type | Poured Concrete |
| Heating Fuel | Propane |
| Heating Type | Forced Air |
| Stories Total | 1 |
| Type | House |
| Utility Water | Municipal Water |
Parking
| Attached Garage | |
| Surfaced |
Land
| Acreage | No |
| Land Amenities | Golf Nearby, Public Transit, Recreation Nearby |
| Sewer | Septic System |
| Size Depth | 199 Ft ,9 In |
| Size Frontage | 99 Ft ,11 In |
| Size Irregular | 0.46 |
| Size Total | 0.46 Ac |
| Size Total Text | 0.46 Ac |
| Zoning Description | V1f |
Rooms
| Level | Type | Length | Width | Dimensions |
|---|---|---|---|---|
| Lower Level | Bedroom | 13'9" x 12'4" | ||
| Lower Level | 3pc Bathroom | Measurements not available | ||
| Lower Level | Family Room | 18'2" x 25'5" | ||
| Lower Level | Laundry Room | Measurements not available | ||
| Main Level | Primary Bedroom | 13'2" x 13'1" | ||
| Main Level | Bedroom | 10'4" x 9'4" | ||
| Main Level | Bedroom | 9'10" x 7'5" | ||
| Main Level | Dining Room | 11'5" x 13'2" | ||
| Main Level | Living Room | 18'9" x 14'2" | ||
| Main Level | Kitchen | 12'8" x 10'11" | ||
| Main Level | Full Bathroom | Measurements not available | ||
| Main Level | Porch | Measurements not available | ||
| Main Level | Foyer | Measurements not available |
https://www.realtor.ca/real-estate/27502587/4626-boundary-road-carlsbad-springs-carlsbad-springs
Interested?
Contact us for more information

Sheena Woollam
Salesperson

5536 Manotick Main St
Manotick, Ontario K4M 1A7
(613) 692-3567
(613) 209-7226
www.teamrealty.ca/












