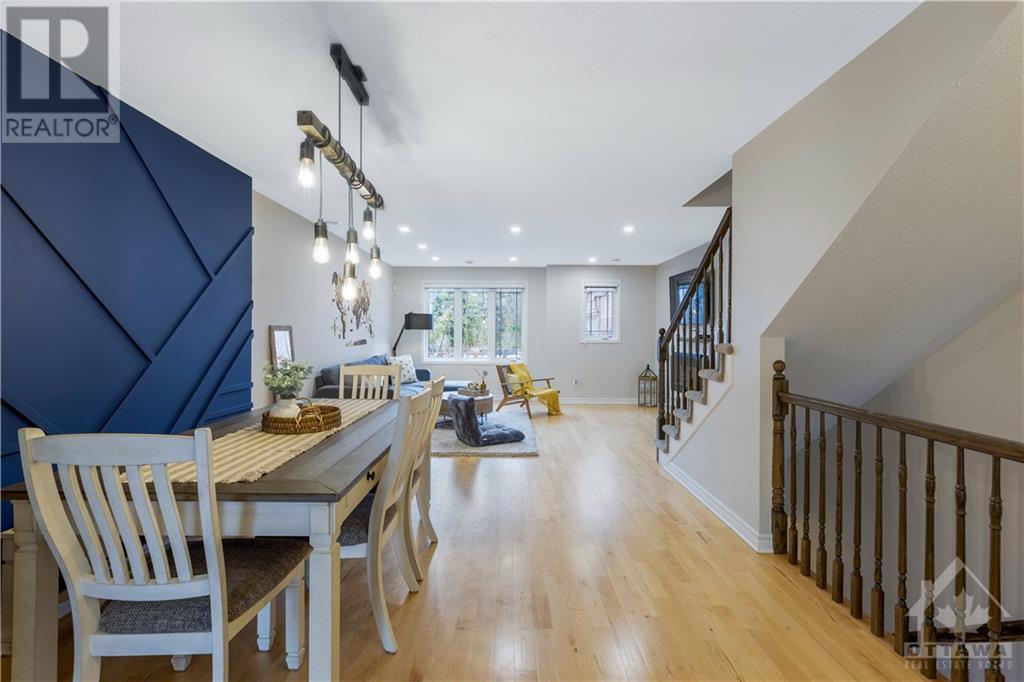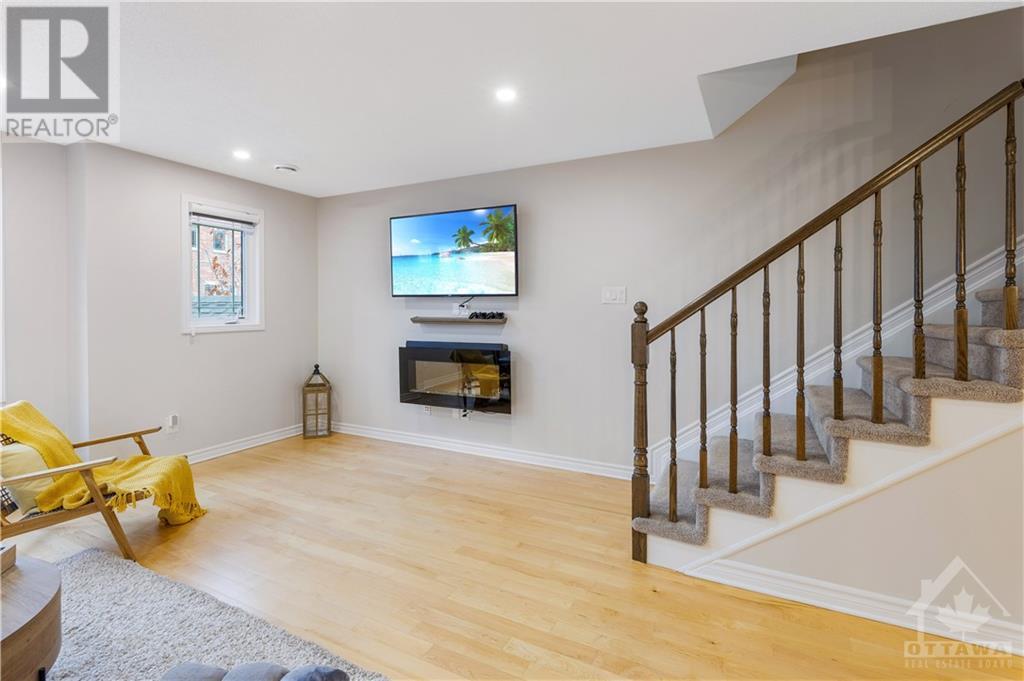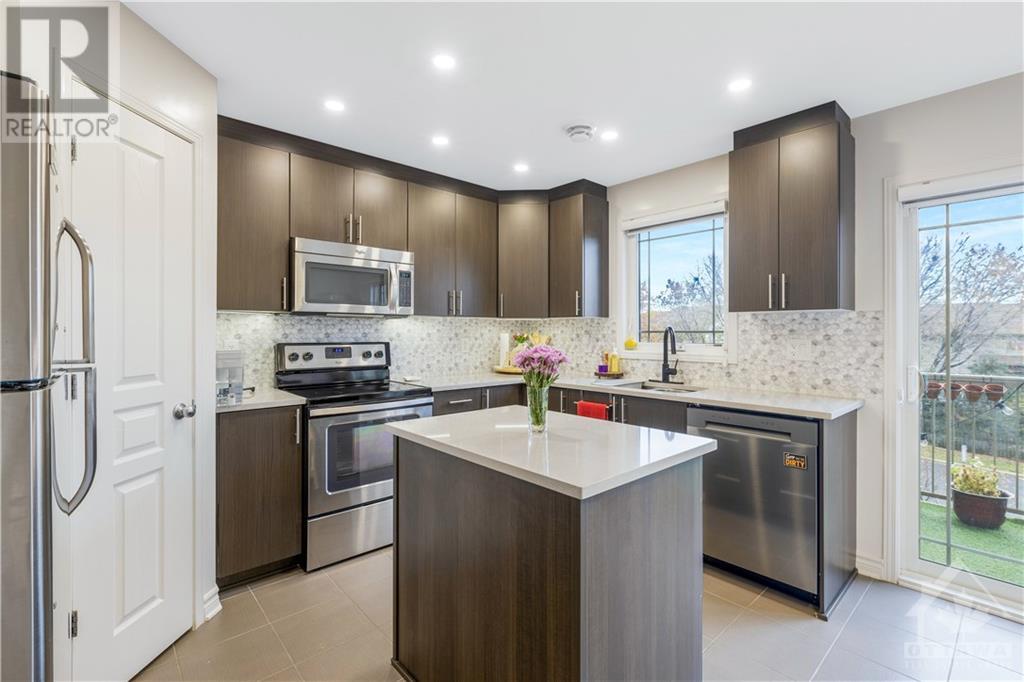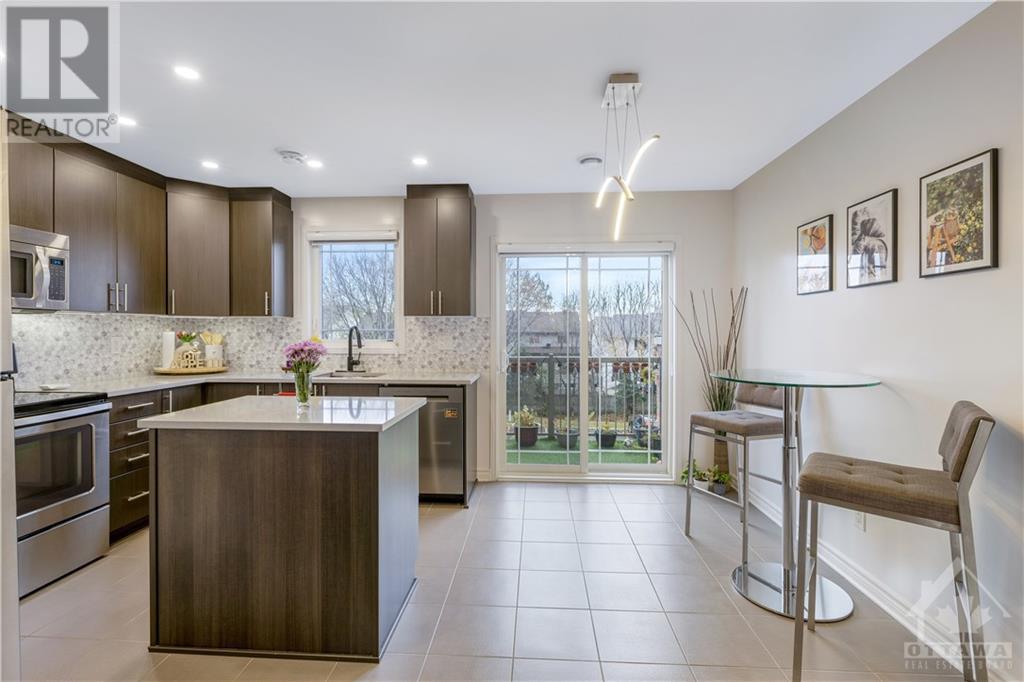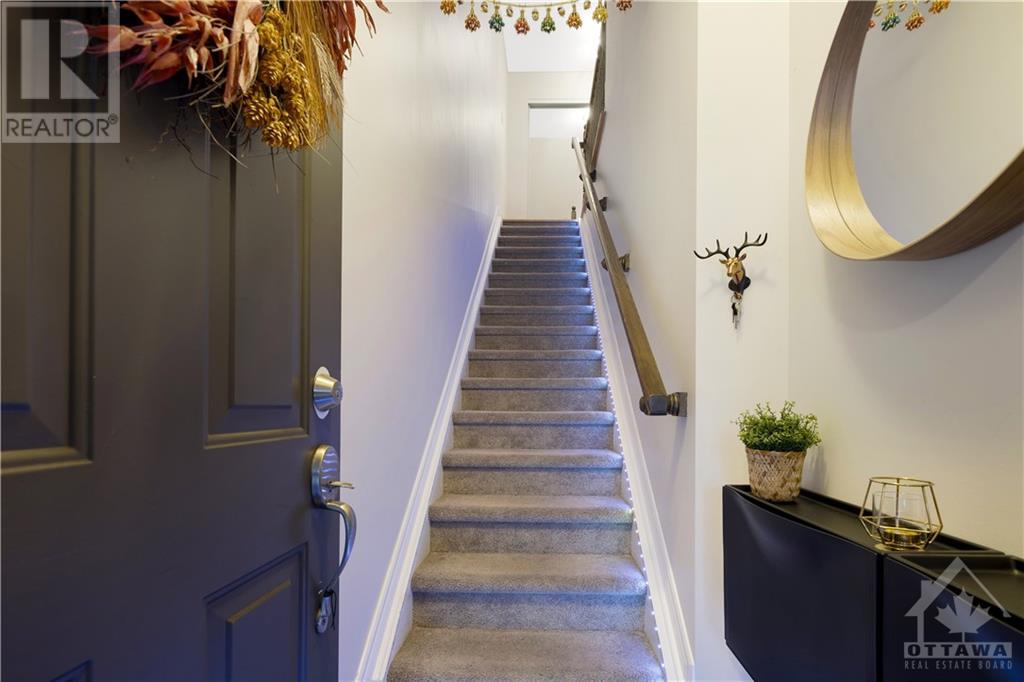464 Leboutillier Avenue Ottawa, Ontario K1K 2V7
$485,000Maintenance, Property Management, Other, See Remarks, Reserve Fund Contributions
$337.68 Monthly
Maintenance, Property Management, Other, See Remarks, Reserve Fund Contributions
$337.68 MonthlyWelcome to this beautifully maintained, meticulously kept 2-bed, 2.5-bath upper-level stacked condo townhome. This charming home offers privacy with clear front and rear views, two private balconies, and an ideal layout with 2 ensuite bathrooms, blending comfort and convenience. modernized and filled with natural light, this unit has been thoughtfully designed for contemporary living. The beautiful, spacious sun-filled kitchen includes a separate pantry space, providing both functionality and ample storage. Safe and quiet neighborhood with nearby parks, this home offers reliable condo management and ample visitor parking. Close to Montfort Hospital, La Cite College, schools, various shopping, dining, and transit options. Costco, St. Laurent Shopping Complex, and downtown a short drive away. An exceptional property that blends meticulous care, modern updates, comfort, and community in an ideal location! (id:48755)
Property Details
| MLS® Number | 1419461 |
| Property Type | Single Family |
| Neigbourhood | Carson Meadows |
| Community Features | Pets Allowed With Restrictions |
| Parking Space Total | 1 |
Building
| Bathroom Total | 3 |
| Bedrooms Above Ground | 2 |
| Bedrooms Total | 2 |
| Amenities | Laundry - In Suite |
| Appliances | Refrigerator, Dishwasher, Dryer, Hood Fan, Stove, Washer |
| Basement Development | Not Applicable |
| Basement Type | None (not Applicable) |
| Constructed Date | 2014 |
| Construction Style Attachment | Stacked |
| Cooling Type | Central Air Conditioning |
| Exterior Finish | Brick |
| Flooring Type | Wall-to-wall Carpet, Hardwood, Ceramic |
| Foundation Type | Poured Concrete |
| Half Bath Total | 1 |
| Heating Fuel | Natural Gas |
| Heating Type | Forced Air |
| Stories Total | 2 |
| Type | House |
| Utility Water | Municipal Water |
Parking
| Surfaced |
Land
| Acreage | No |
| Sewer | Municipal Sewage System |
| Zoning Description | R4ud[1780] |
Rooms
| Level | Type | Length | Width | Dimensions |
|---|---|---|---|---|
| Second Level | Primary Bedroom | 12'10" x 14'0" | ||
| Second Level | Bedroom | 15'1" x 16'6" | ||
| Second Level | 3pc Ensuite Bath | Measurements not available | ||
| Second Level | 3pc Ensuite Bath | Measurements not available | ||
| Main Level | Living Room | 11'0" x 15'0" | ||
| Main Level | Eating Area | 11'6" x 15'9" | ||
| Main Level | 1pc Bathroom | Measurements not available |
https://www.realtor.ca/real-estate/27636228/464-leboutillier-avenue-ottawa-carson-meadows
Interested?
Contact us for more information
Amy Verma
Salesperson
343 Preston Street, 11th Floor
Ottawa, Ontario K1S 1N4
(866) 530-7737
(647) 849-3180
www.exprealty.ca







