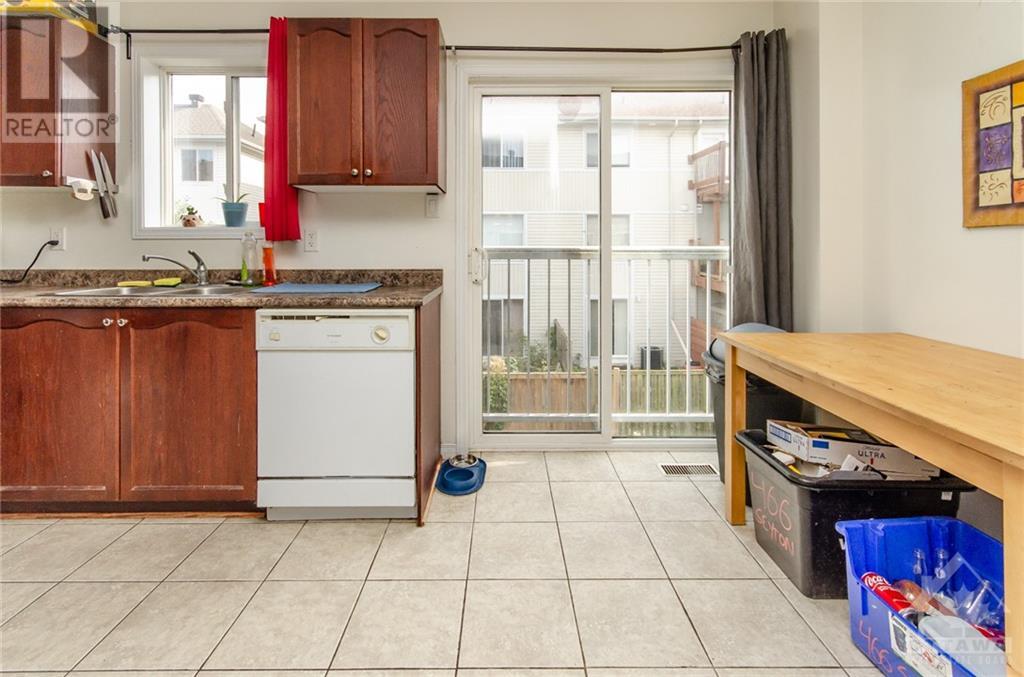466 Seyton Drive Nepean, Ontario K2H 1G2
$489,900
Experience the freedom of owning this beautiful FREEHOLD townhome with NO CONDO OR ASSOCIATION FEES. Step inside to discover a main floor with gorgeous greenery from your mature tree right outside your front family/dining room window, a bright eat-in kitchen with great cabinetry and counter space, which features a beautiful Juliet balcony off the kitchen. Upstairs, boasts a spacious primary bedroom, a full 4-piece bathroom and good sized second bedroom. The finished basement offers versatile space for a cozy family room, home office, or play area. Step out to the newly transformed backyard, complete with a deck and serene river rock landscaping—ideal for unwinding after a long day. Conveniently located across the street from Franco-Ouest High School, close proximity to public transit, trendy dining spots, and essential amenities. (id:48755)
Property Details
| MLS® Number | 1412715 |
| Property Type | Single Family |
| Neigbourhood | Westcliffe Estates |
| Amenities Near By | Public Transit, Recreation Nearby, Shopping |
| Parking Space Total | 2 |
Building
| Bathroom Total | 2 |
| Bedrooms Above Ground | 2 |
| Bedrooms Total | 2 |
| Appliances | Refrigerator, Dishwasher, Dryer, Hood Fan, Microwave, Stove, Washer |
| Basement Development | Not Applicable |
| Basement Features | Low |
| Basement Type | Full (not Applicable) |
| Constructed Date | 2003 |
| Cooling Type | Central Air Conditioning |
| Exterior Finish | Brick, Siding |
| Flooring Type | Wall-to-wall Carpet, Hardwood, Tile |
| Foundation Type | Poured Concrete |
| Half Bath Total | 1 |
| Heating Fuel | Natural Gas |
| Heating Type | Forced Air |
| Stories Total | 3 |
| Type | Row / Townhouse |
| Utility Water | Municipal Water |
Parking
| Attached Garage | |
| Surfaced |
Land
| Acreage | No |
| Fence Type | Fenced Yard |
| Land Amenities | Public Transit, Recreation Nearby, Shopping |
| Sewer | Municipal Sewage System |
| Size Depth | 78 Ft ,3 In |
| Size Frontage | 15 Ft |
| Size Irregular | 14.98 Ft X 78.29 Ft |
| Size Total Text | 14.98 Ft X 78.29 Ft |
| Zoning Description | Residential |
Rooms
| Level | Type | Length | Width | Dimensions |
|---|---|---|---|---|
| Second Level | Living Room | 18'5" x 10'8" | ||
| Second Level | Kitchen | 9'10" x 7'9" | ||
| Second Level | Dining Room | 8'5" x 6'4" | ||
| Second Level | 2pc Bathroom | Measurements not available | ||
| Third Level | Primary Bedroom | 14'3" x 14'0" | ||
| Third Level | 4pc Bathroom | Measurements not available | ||
| Third Level | Bedroom | 11'6" x 9'10" | ||
| Basement | Storage | 14'1" x 12'0" | ||
| Main Level | Recreation Room | 11'1" x 9'0" | ||
| Main Level | Laundry Room | 3'2" x 10'7" |
https://www.realtor.ca/real-estate/27456246/466-seyton-drive-nepean-westcliffe-estates
Interested?
Contact us for more information

Luigi Aiello
Salesperson
laottawa.com/
https://www.facebook.com/Luigi-Aiello-LA-Ottawa-378995412932590/
https://ca.linkedin.com/in/luigi-aiello-62363a24

384 Richmond Road
Ottawa, Ontario K2A 0E8
(613) 729-9090
(613) 729-9094
www.teamrealty.ca
Danitra Mcmullen
Salesperson

384 Richmond Road
Ottawa, Ontario K2A 0E8
(613) 729-9090
(613) 729-9094
www.teamrealty.ca




























