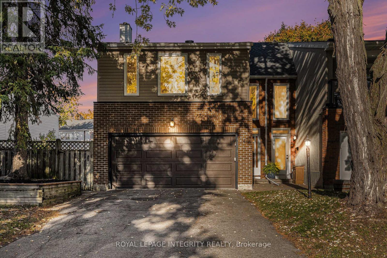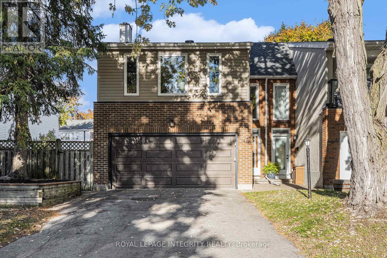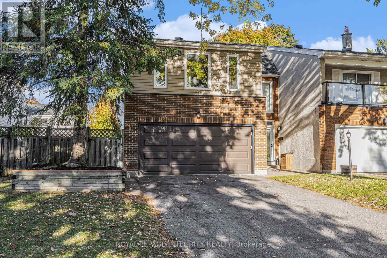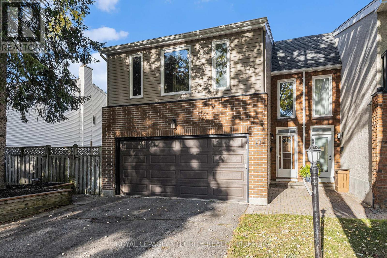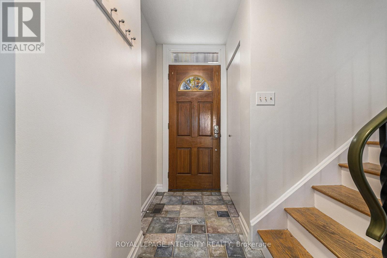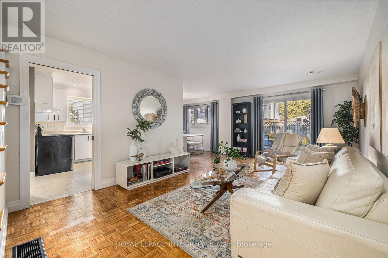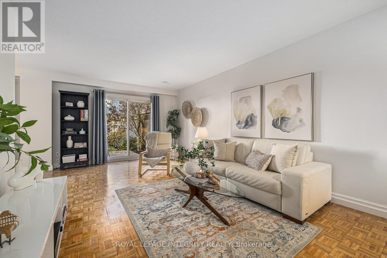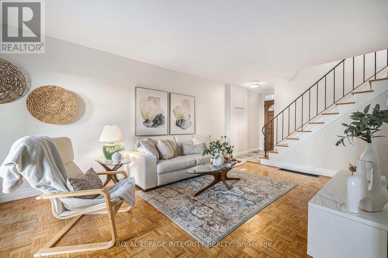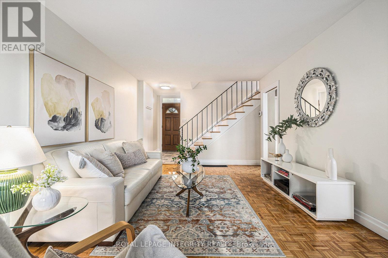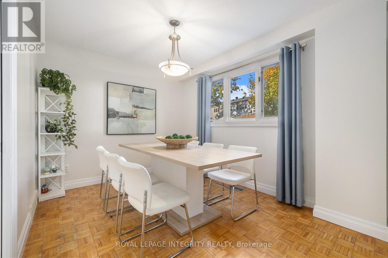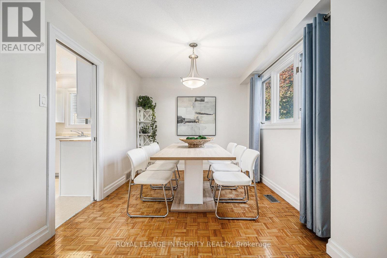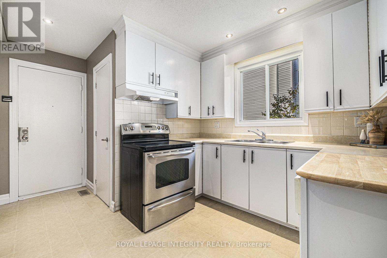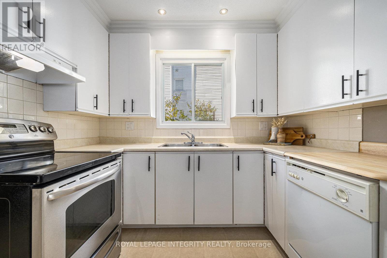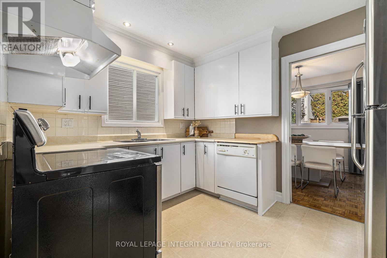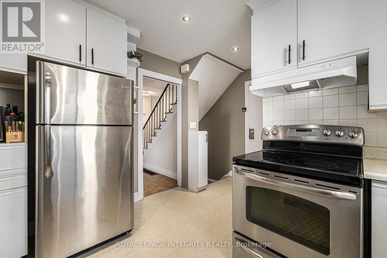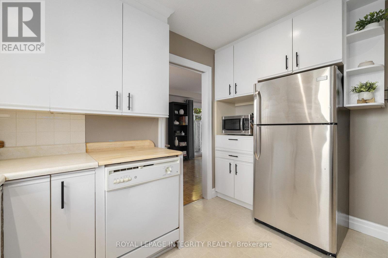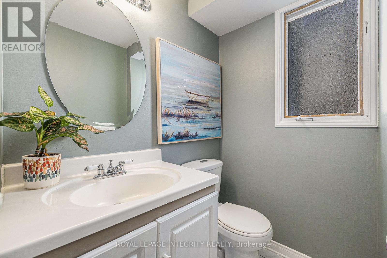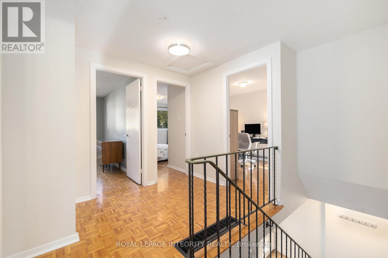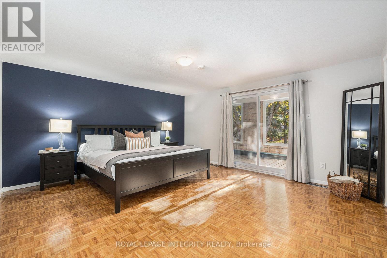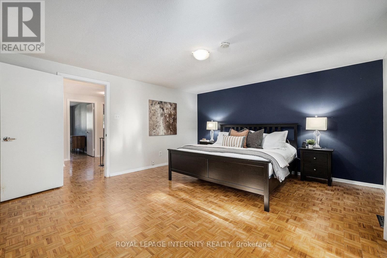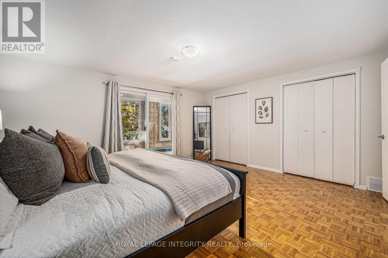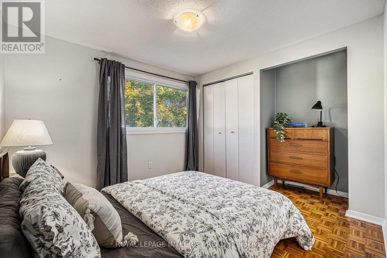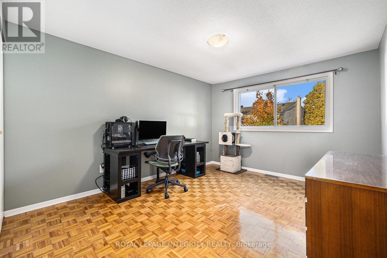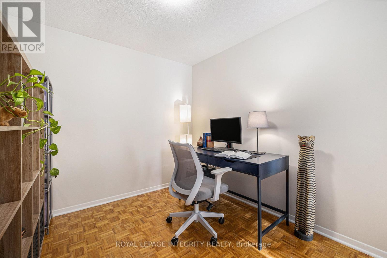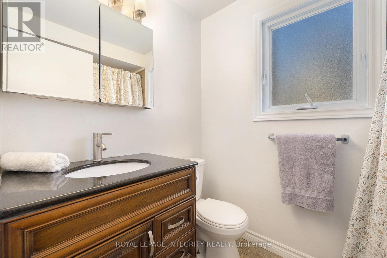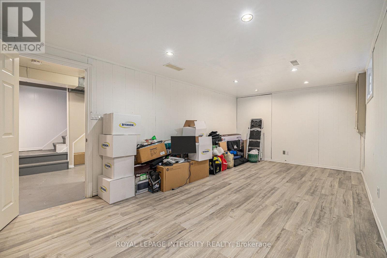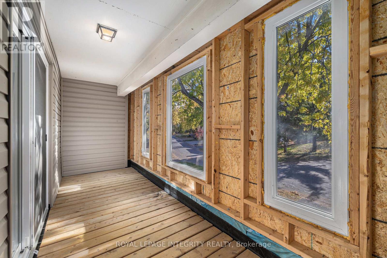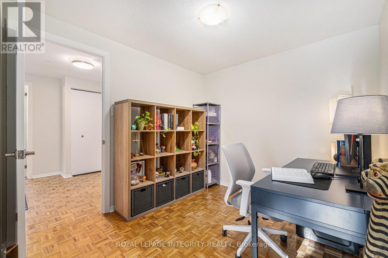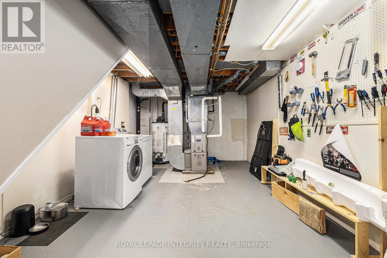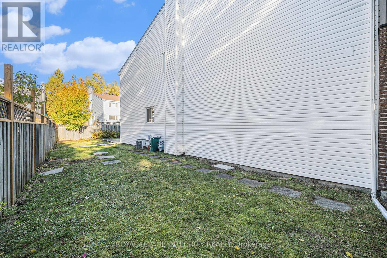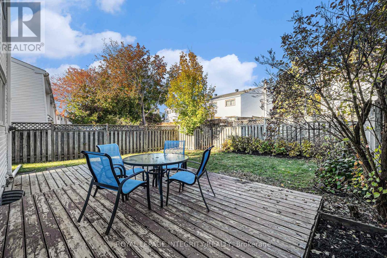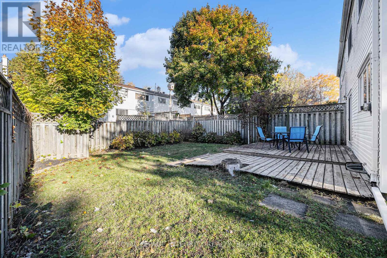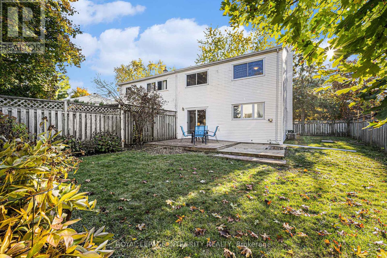47 Jansen Road Ottawa, Ontario K2H 5W6
$599,900
Come see this beautiful four-bedroom end unit townhouse with double garage in sought after Trend Village / Arlington Woods! Nature lovers will appreciate Bruce Pits only steps away with its walking/biking trails and off-leash dog park. Step inside to discover a bright and functional layout featuring a spacious main floor living room, a separate dining area perfect for hosting, convenient powder room and kitchen with easy access to front door, garage and dinning room. Upstairs you will find a large primary bedroom with private sunroom to enjoy your morning coffee. You will also find 3 more good-sized bedrooms and master bath. The finished lower level provides flexible extra space that would be ideal for a family room, home gym or work from home office. No carpets! A huge fully fenced side & backyard with large deck and double door gate for easy moving of large items in and out. Enjoy the convenience of parking for up to 6 vehicles, including a TWO-Car Garage with inside-entry. The finished lower level provides flexible extra space that would be ideal for a family room, home gym or work from home office. Recent Updates: Furnace (2022), Roof(2024). Be sure to check out the 3D walkthrough! (id:48755)
Property Details
| MLS® Number | X12489818 |
| Property Type | Single Family |
| Community Name | 7603 - Sheahan Estates/Trend Village |
| Amenities Near By | Park, Public Transit |
| Equipment Type | Water Heater |
| Parking Space Total | 6 |
| Rental Equipment Type | Water Heater |
| Structure | Deck |
Building
| Bathroom Total | 2 |
| Bedrooms Above Ground | 4 |
| Bedrooms Total | 4 |
| Age | 51 To 99 Years |
| Appliances | Water Heater, Dishwasher, Dryer, Stove, Washer, Refrigerator |
| Basement Development | Finished |
| Basement Type | Full (finished) |
| Construction Style Attachment | Attached |
| Cooling Type | Central Air Conditioning |
| Exterior Finish | Brick, Vinyl Siding |
| Foundation Type | Concrete |
| Half Bath Total | 1 |
| Heating Fuel | Natural Gas |
| Heating Type | Forced Air |
| Stories Total | 2 |
| Size Interior | 1500 - 2000 Sqft |
| Type | Row / Townhouse |
| Utility Water | Municipal Water |
Parking
| Attached Garage | |
| Garage |
Land
| Acreage | No |
| Fence Type | Fenced Yard |
| Land Amenities | Park, Public Transit |
| Sewer | Sanitary Sewer |
| Size Depth | 100 Ft |
| Size Frontage | 45 Ft ,7 In |
| Size Irregular | 45.6 X 100 Ft |
| Size Total Text | 45.6 X 100 Ft |
Rooms
| Level | Type | Length | Width | Dimensions |
|---|---|---|---|---|
| Second Level | Bedroom | 3.18 m | 3.92 m | 3.18 m x 3.92 m |
| Second Level | Bedroom 2 | 3.68 m | 3.92 m | 3.68 m x 3.92 m |
| Second Level | Bedroom 3 | 2.44 m | 5.12 m | 2.44 m x 5.12 m |
| Second Level | Primary Bedroom | 4.86 m | 4.33 m | 4.86 m x 4.33 m |
| Second Level | Bathroom | 1.44 m | 2.26 m | 1.44 m x 2.26 m |
| Lower Level | Utility Room | 6.96 m | 3.57 m | 6.96 m x 3.57 m |
| Lower Level | Recreational, Games Room | 6.21 m | 3.45 m | 6.21 m x 3.45 m |
| Main Level | Living Room | 3.44 m | 6.04 m | 3.44 m x 6.04 m |
| Main Level | Dining Room | 3.51 m | 2.94 m | 3.51 m x 2.94 m |
| Main Level | Kitchen | 3.41 m | 3.01 m | 3.41 m x 3.01 m |
https://www.realtor.ca/real-estate/29047086/47-jansen-road-ottawa-7603-sheahan-estatestrend-village
Interested?
Contact us for more information

Matthew Robidoux
Salesperson
www.matthewrobidoux.com/
www.facebook.com/Matthew-Robidoux-Broker-Team-Lead-Keller-Williams-Integ
www.linkedin.com/in/matthew-robidoux-cpa-cga-cia-785a473/

2148 Carling Ave., Unit 6
Ottawa, Ontario K2A 1H1
(613) 829-1818
https://royallepageintegrity.ca/

