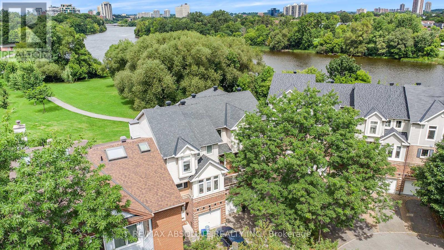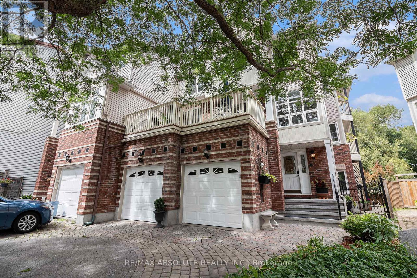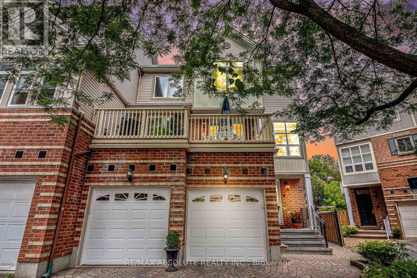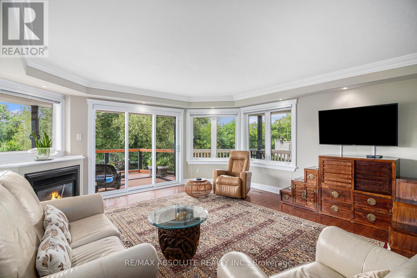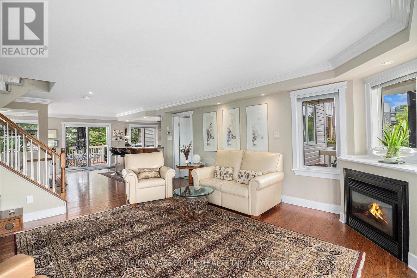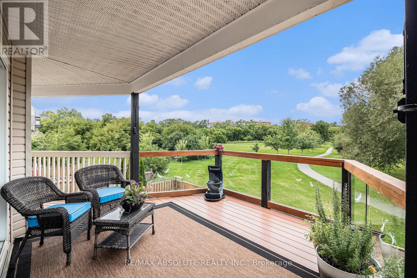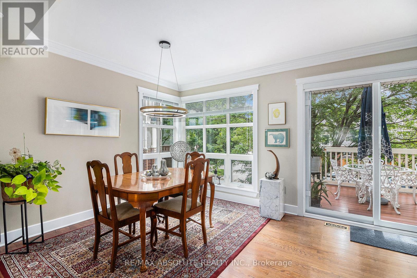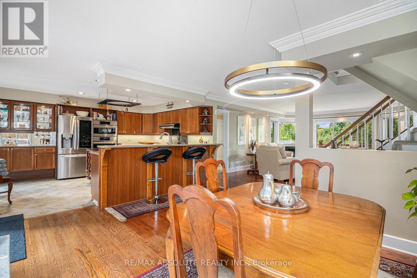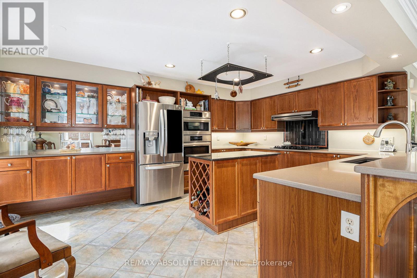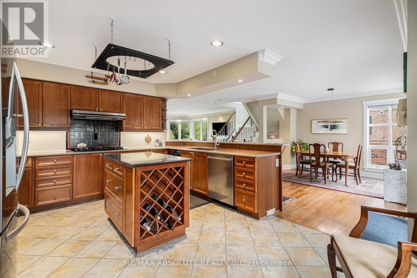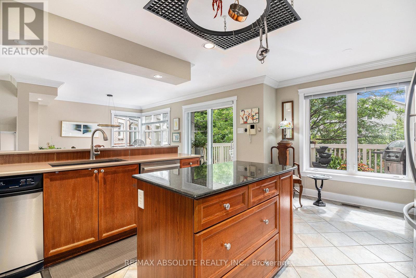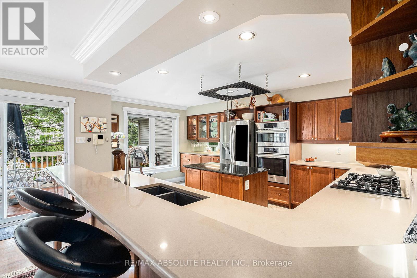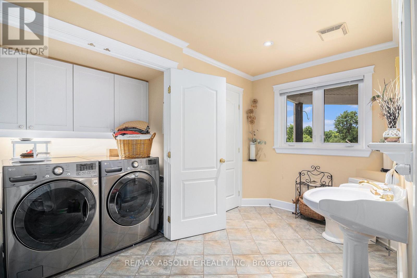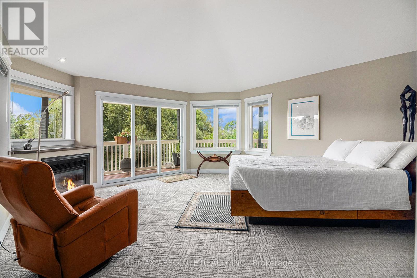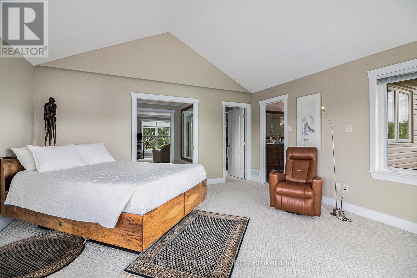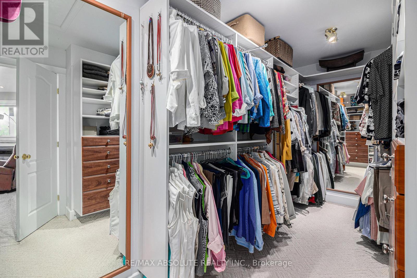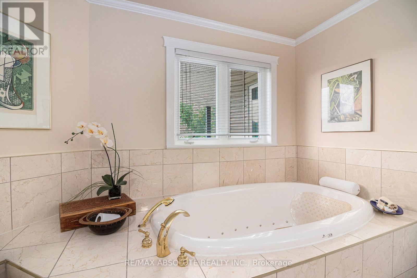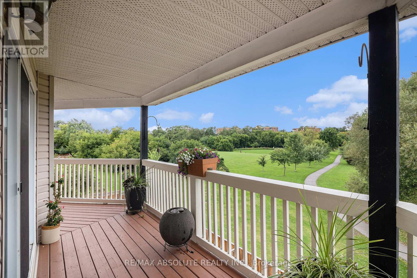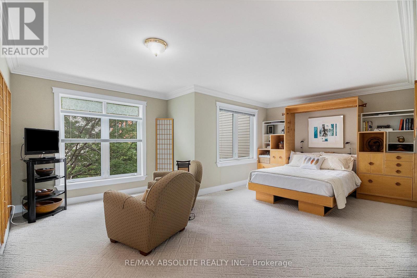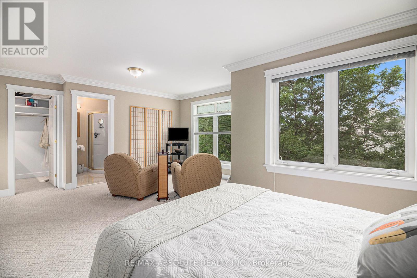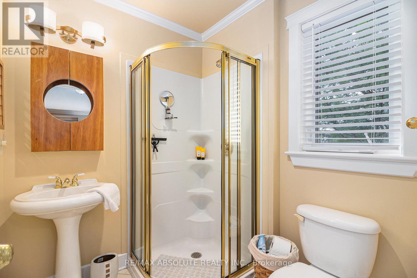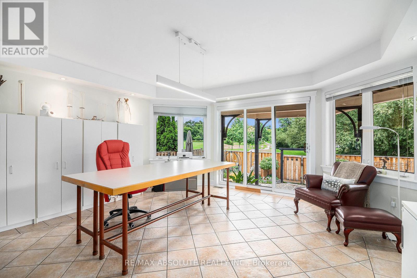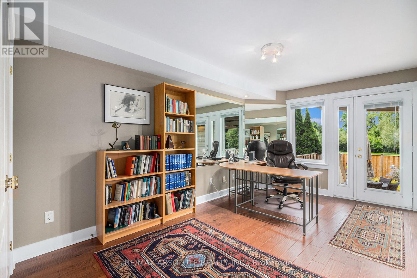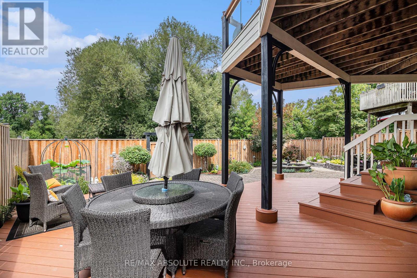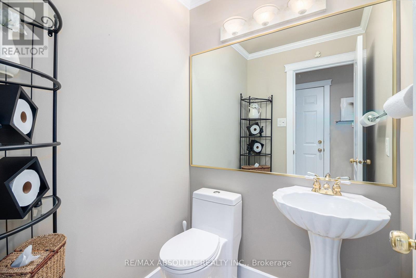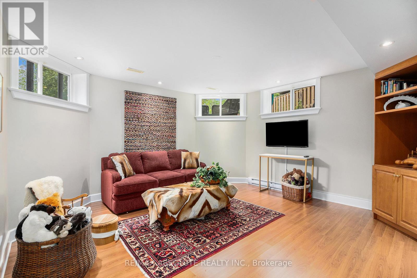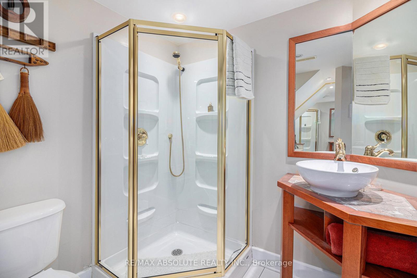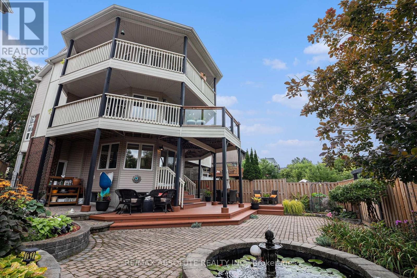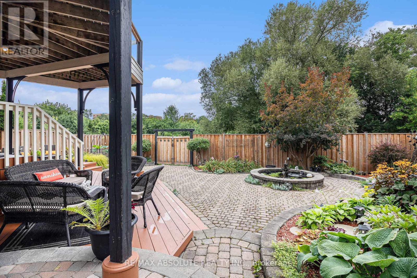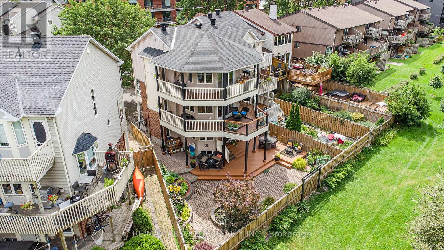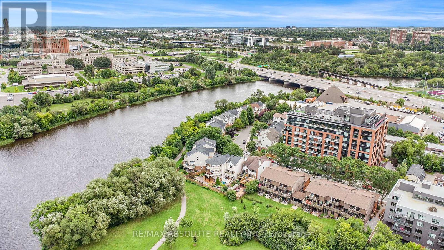47 Robinson Avenue Ottawa, Ontario K1N 8N8
$1,499,000
OPENHOUSE SUNDAY JUNE 15th 2-4PM. Panoramic River Views from this captivating luxury semidetached in lovely Sandy Hill. With 4 generous bedrooms and 5 Bathrooms. Every level is designed with ultimate views of the Rideau River in mind. Originally meant for 2 units, the owners combined them to create an oversized 4 level home. You will be impressed with the attention to detail in the design & upgraded features throughout. Eat in kitchen with a with a 5 burner gas cooktop and quartz counters, plus a sunny front deck for BBQing or to enjoy your morning coffee. Stainless Steel double wall ovens and oversized kitchen island, is a chef's delight. Both the primary bedroom, and second bedroom boast luxurious ensuites, and walk in closets. The primary has magnificent views of the river, and park. Multiple balconies provide choice of where to lounge, all day long. This special home backs onto a bicycle path meandering along the river, and the walking path to Dutchie's Hole Park. Double gates for access at back yard, plus lawn service provided for park just outside of the gates. The main floor bedroom has direct access to the back deck and your own fully fenced yard. With a live lotus pond and a goldfish pond, surrounded by perennial gardens, you will love to lounge here. A short drive to the 417 & UOttawa, and the paths at the Rideau Canal. This 4 bedroom home can be easily made back into 5 bedrooms. Two oversized garage bays, plus 3 parking spots on the oversized driveway! Roof 2018, Furnace 2015, AC 2019 (id:48755)
Property Details
| MLS® Number | X12153229 |
| Property Type | Single Family |
| Community Name | 4004 - Sandy Hill |
| Amenities Near By | Public Transit |
| Easement | Unknown, None |
| Parking Space Total | 6 |
| Structure | Deck, Patio(s) |
| View Type | River View, Direct Water View |
| Water Front Name | Rideau River |
| Water Front Type | Waterfront |
Building
| Bathroom Total | 5 |
| Bedrooms Above Ground | 4 |
| Bedrooms Below Ground | 1 |
| Bedrooms Total | 5 |
| Age | 16 To 30 Years |
| Amenities | Fireplace(s) |
| Appliances | Water Heater, Garage Door Opener Remote(s), Alarm System, Compactor, Cooktop, Dishwasher, Dryer, Garage Door Opener, Hood Fan, Oven, Stove, Washer, Refrigerator |
| Basement Development | Finished |
| Basement Type | N/a (finished) |
| Construction Style Attachment | Semi-detached |
| Cooling Type | Central Air Conditioning |
| Exterior Finish | Brick, Aluminum Siding |
| Fire Protection | Alarm System |
| Fireplace Present | Yes |
| Fireplace Total | 2 |
| Foundation Type | Poured Concrete |
| Half Bath Total | 2 |
| Heating Fuel | Natural Gas |
| Heating Type | Forced Air |
| Stories Total | 3 |
| Size Interior | 2500 - 3000 Sqft |
| Type | House |
| Utility Water | Municipal Water |
Parking
| Attached Garage | |
| Garage | |
| Inside Entry |
Land
| Access Type | Water Access |
| Acreage | No |
| Fence Type | Fenced Yard |
| Land Amenities | Public Transit |
| Landscape Features | Landscaped |
| Sewer | Sanitary Sewer |
| Size Depth | 97 Ft ,2 In |
| Size Frontage | 58 Ft ,6 In |
| Size Irregular | 58.5 X 97.2 Ft |
| Size Total Text | 58.5 X 97.2 Ft |
| Surface Water | River/stream |
| Zoning Description | R1 |
Rooms
| Level | Type | Length | Width | Dimensions |
|---|---|---|---|---|
| Second Level | Living Room | 5.7912 m | 4.9073 m | 5.7912 m x 4.9073 m |
| Second Level | Dining Room | 4.7244 m | 3.7186 m | 4.7244 m x 3.7186 m |
| Second Level | Kitchen | 5.3035 m | 4.5415 m | 5.3035 m x 4.5415 m |
| Second Level | Laundry Room | 6.7056 m | 4.2672 m | 6.7056 m x 4.2672 m |
| Third Level | Primary Bedroom | 3.81 m | 1.8593 m | 3.81 m x 1.8593 m |
| Third Level | Bedroom | 4.9073 m | 4.7244 m | 4.9073 m x 4.7244 m |
| Basement | Family Room | 4.7244 m | 4.6939 m | 4.7244 m x 4.6939 m |
| Main Level | Den | 4.9073 m | 4.7244 m | 4.9073 m x 4.7244 m |
| Main Level | Bedroom | 5.5778 m | 3.0663 m | 5.5778 m x 3.0663 m |
Utilities
| Cable | Installed |
| Electricity | Installed |
| Sewer | Installed |
https://www.realtor.ca/real-estate/28323111/47-robinson-avenue-ottawa-4004-sandy-hill
Interested?
Contact us for more information
Nella Zourntos
Salesperson
nellazproperties.ca/
238 Argyle Ave
Ottawa, Ontario K2P 1B9
(613) 422-2055
(613) 721-5556
www.remaxabsolute.com/

