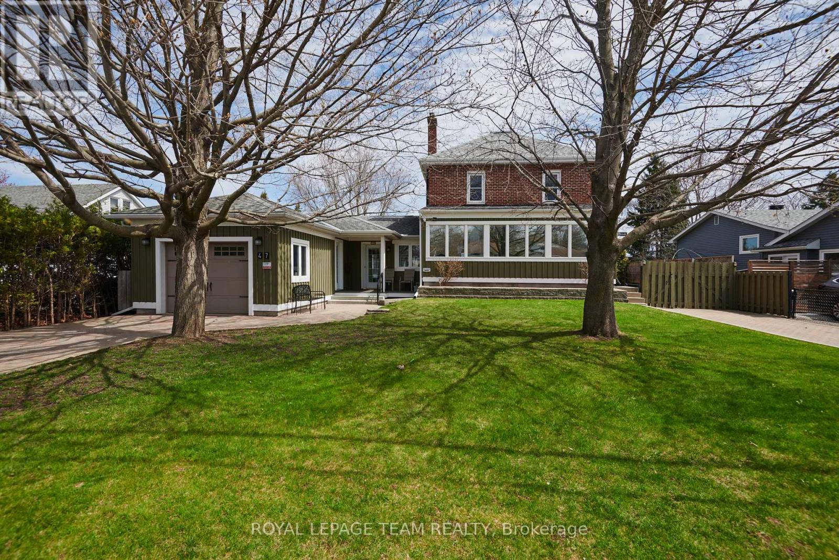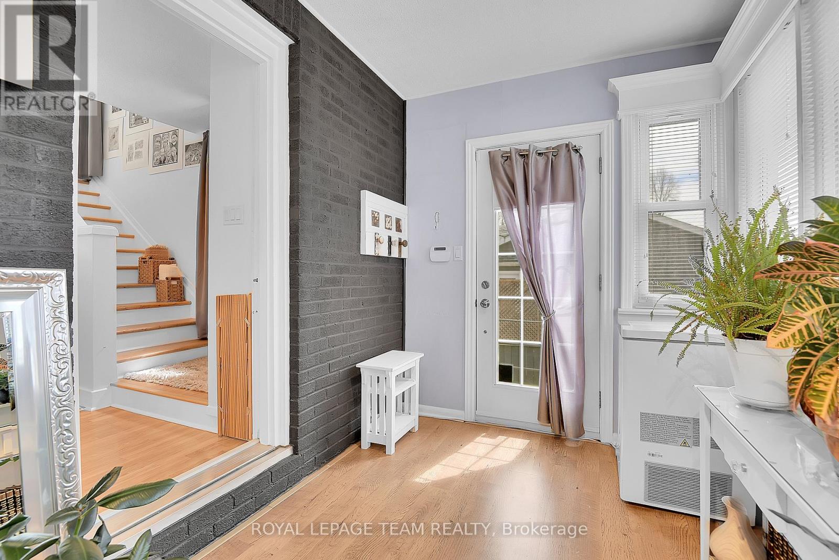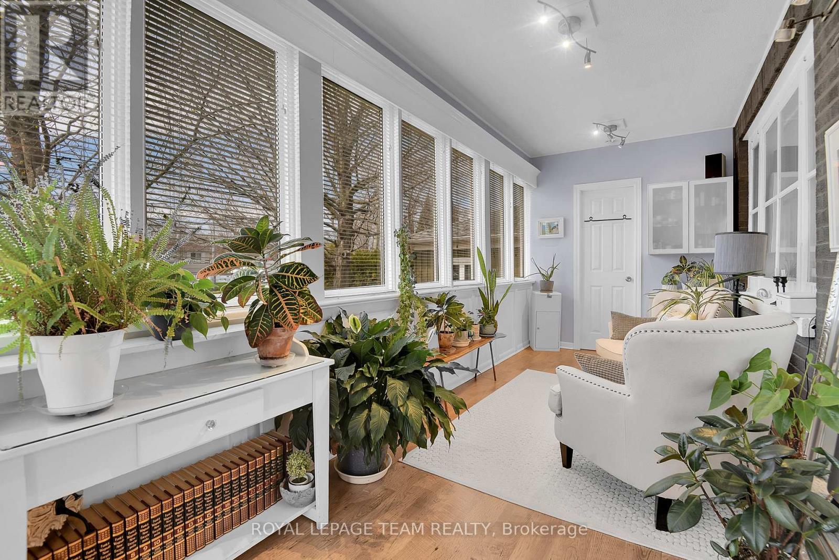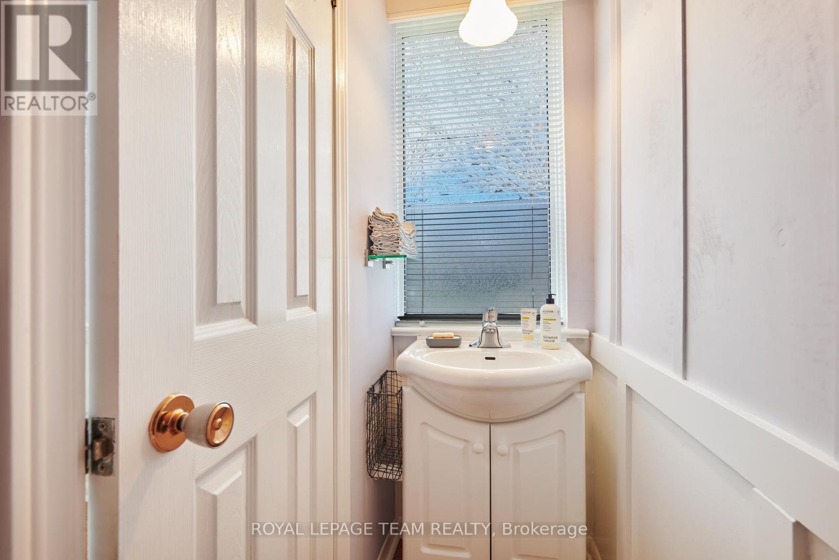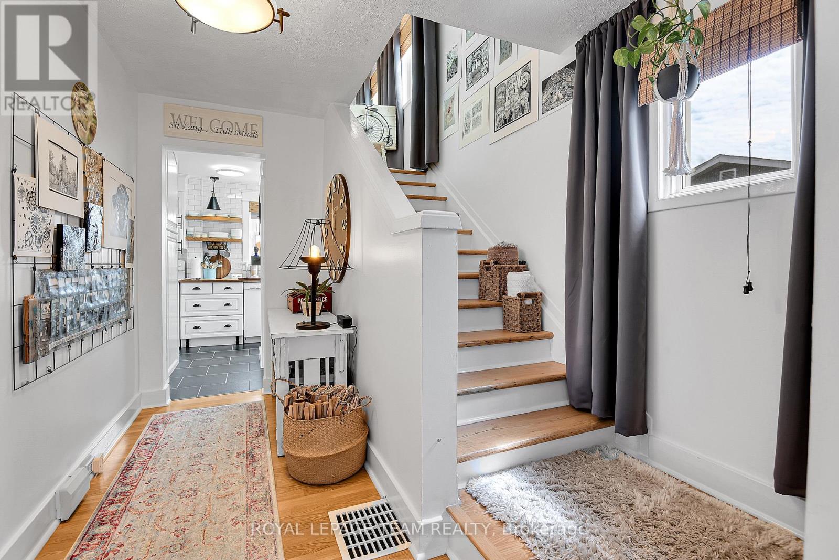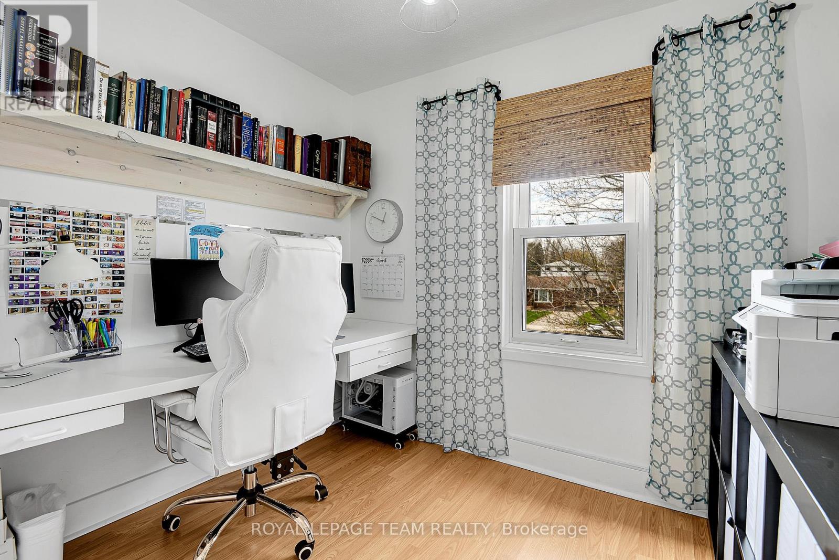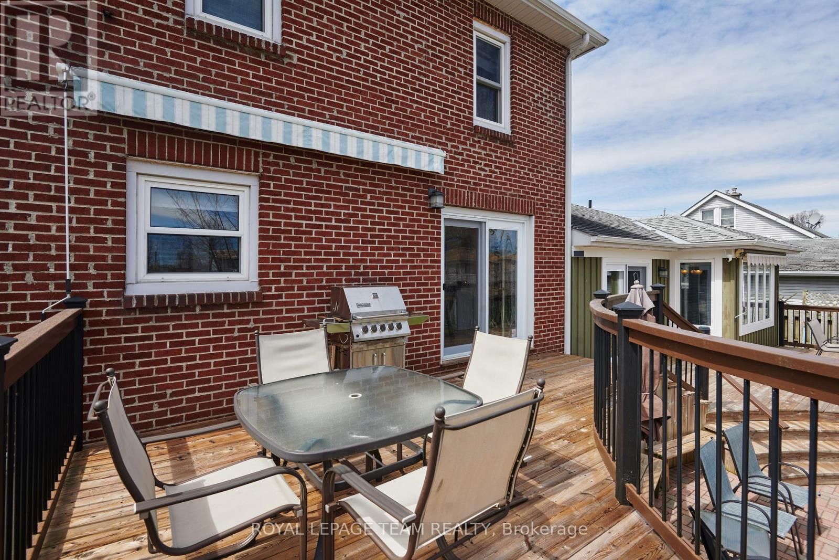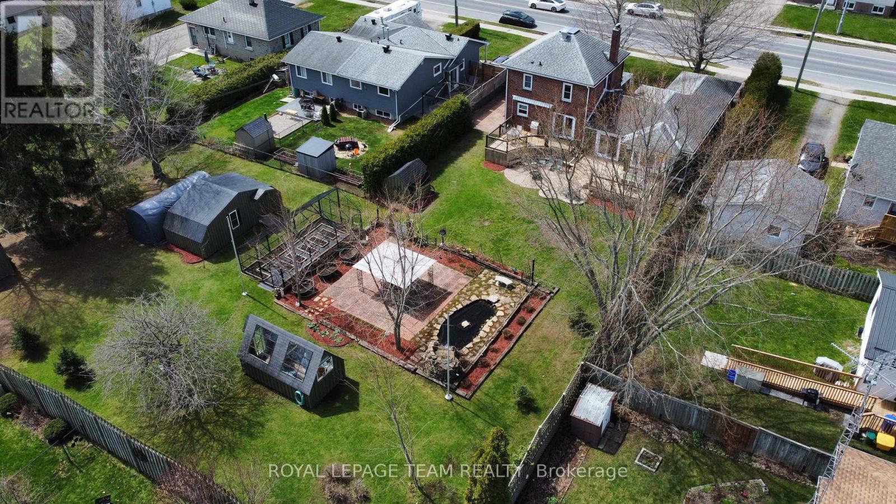47 Windsor Drive Brockville, Ontario K6V 3H7
$899,900
OPEN HOUSE - SUNDAY 2-4 (MAY 11, 2025) A Multi-Generational Home in Brockville! This versatile property offers incredible potential for multi-generational living or rental income.Conveniently located near schools, shopping, parks, and recreational centres.The original home features:3 bedrooms,2 bathrooms, spacious & inviting rooms perfect for family living.A bright updated Kitchen & Dining Room, ideal for gatherings & entertaining, a cozy Family Room with wood burning fireplace.The charming front porch is a four-season retreat, complete with a convenient powder room.The basement boasts side access and features 2 additional rooms perfect for guests or as private office spaces,Kitchenette& 3-piece bath w laundry & large recreation room with electric fireplace.Great for your young adults not ready to quite leave home or to rent out to college students. An impressive addition built in 2009 includes: large Family Room with vaulted ceiling. A bright and airy space for family activities or a separate living area for aging parents.This one level addition has 1Bedroom,4 Piece Bathroom & its own laundry area, custom Kitchen, separate driveway & garage. Beneath the addition is a 5 high 700 sq.ft storage area.There is a large 2 level deck overlooking the entire beautifully landscaped yard.This oversized lot also features an interlock patio with a tranquil pond-less water feature & another garden patio with gazebo amidst a natural bio ball-system pond & waterfall. A fully fenced in yard with drive-in access gate from the second driveway, perfect for privacy and safety. **Home also features a workshop, storage shed, greenhouse & equipment shed, perennial gardens & raised garden beds**With two driveways & attached garage, this home combines charm & modern updates, making it the perfect place to call home. Two homes, one price! Don't miss your chance, this property is a truly MUST-see! (id:48755)
Open House
This property has open houses!
2:00 pm
Ends at:4:00 pm
Property Details
| MLS® Number | X12121973 |
| Property Type | Single Family |
| Community Name | 810 - Brockville |
| Amenities Near By | Public Transit, Place Of Worship, Schools, Park |
| Community Features | Community Centre, School Bus |
| Features | Irregular Lot Size, In-law Suite |
| Parking Space Total | 7 |
| Structure | Workshop, Shed |
Building
| Bathroom Total | 4 |
| Bedrooms Above Ground | 4 |
| Bedrooms Total | 4 |
| Age | 31 To 50 Years |
| Appliances | Dishwasher, Dryer, Microwave, Alarm System, Two Washers, Refrigerator |
| Basement Development | Finished |
| Basement Type | N/a (finished) |
| Construction Style Attachment | Detached |
| Cooling Type | Central Air Conditioning |
| Exterior Finish | Brick, Wood |
| Fireplace Present | Yes |
| Fireplace Total | 2 |
| Foundation Type | Block, Poured Concrete |
| Half Bath Total | 1 |
| Heating Fuel | Natural Gas |
| Heating Type | Forced Air |
| Stories Total | 2 |
| Size Interior | 1500 - 2000 Sqft |
| Type | House |
| Utility Water | Municipal Water |
Parking
| Attached Garage | |
| Garage |
Land
| Acreage | No |
| Fence Type | Fully Fenced |
| Land Amenities | Public Transit, Place Of Worship, Schools, Park |
| Sewer | Sanitary Sewer |
| Size Depth | 200 Ft |
| Size Frontage | 70 Ft |
| Size Irregular | 70 X 200 Ft |
| Size Total Text | 70 X 200 Ft |
| Zoning Description | R2 |
Rooms
| Level | Type | Length | Width | Dimensions |
|---|---|---|---|---|
| Second Level | Primary Bedroom | 3.97 m | 3.99 m | 3.97 m x 3.99 m |
| Second Level | Bedroom 2 | 3.97 m | 2.59 m | 3.97 m x 2.59 m |
| Second Level | Bedroom 3 | 2.61 m | 2.94 m | 2.61 m x 2.94 m |
| Second Level | Bathroom | 2.61 m | 1 m | 2.61 m x 1 m |
| Basement | Bathroom | 2.7 m | 2 m | 2.7 m x 2 m |
| Basement | Living Room | 3.57 m | 4.43 m | 3.57 m x 4.43 m |
| Basement | Other | 3.3 m | 2.21 m | 3.3 m x 2.21 m |
| Basement | Other | 3.3 m | 2.21 m | 3.3 m x 2.21 m |
| Basement | Dining Room | 2.94 m | 3.51 m | 2.94 m x 3.51 m |
| Main Level | Dining Room | 3.16 m | 3.02 m | 3.16 m x 3.02 m |
| Main Level | Kitchen | 3.42 m | 2.89 m | 3.42 m x 2.89 m |
| Main Level | Kitchen | 4.19 m | 3.3 m | 4.19 m x 3.3 m |
| Main Level | Laundry Room | 1.6 m | 1.98 m | 1.6 m x 1.98 m |
| Main Level | Living Room | 4.75 m | 3.72 m | 4.75 m x 3.72 m |
| Main Level | Living Room | 3.98 m | 5.3 m | 3.98 m x 5.3 m |
| Main Level | Primary Bedroom | 4.07 m | 3.53 m | 4.07 m x 3.53 m |
| Main Level | Sunroom | 6.22 m | 1 m | 6.22 m x 1 m |
Utilities
| Cable | Installed |
| Sewer | Installed |
https://www.realtor.ca/real-estate/28255292/47-windsor-drive-brockville-810-brockville
Interested?
Contact us for more information
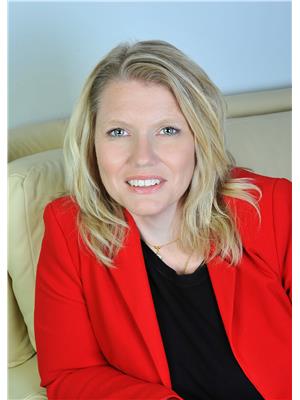
Trudy Van Dyke
Salesperson
vandykehometeam.com/

5536 Manotick Main St
Manotick, Ontario K4M 1A7
(613) 692-3567
(613) 209-7226
www.teamrealty.ca/

