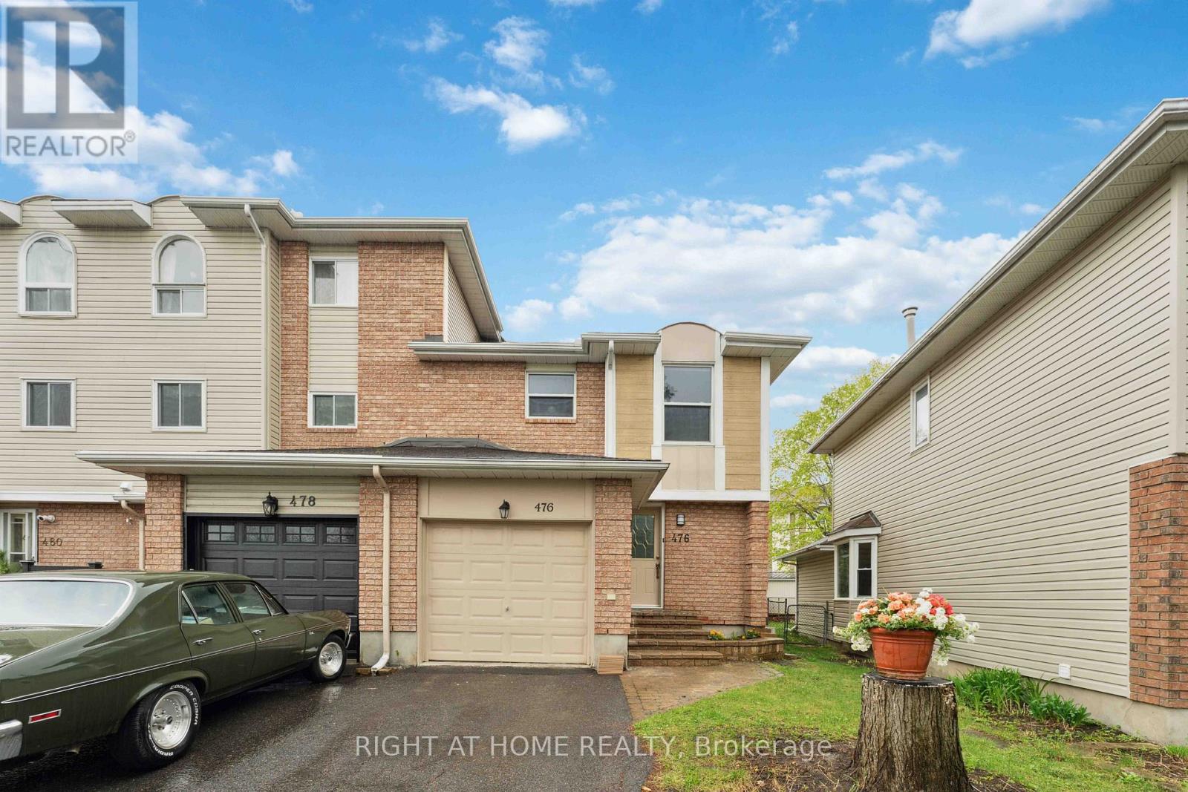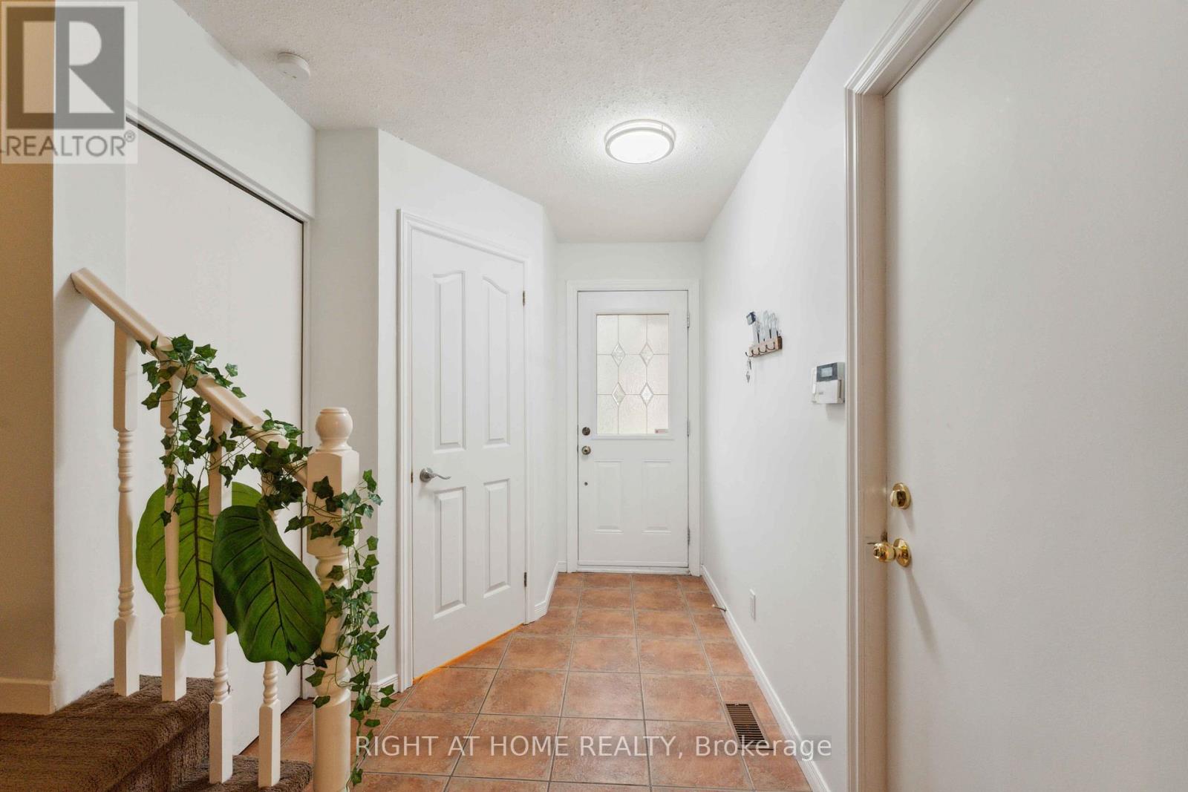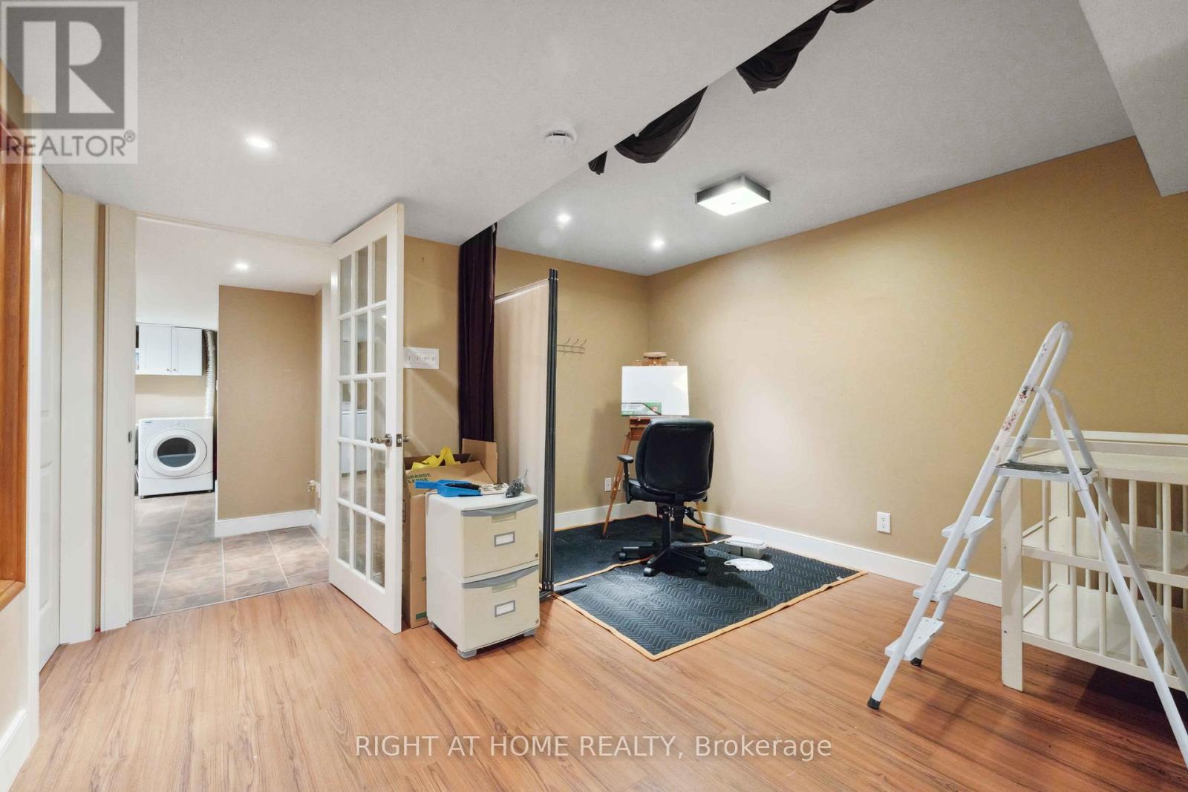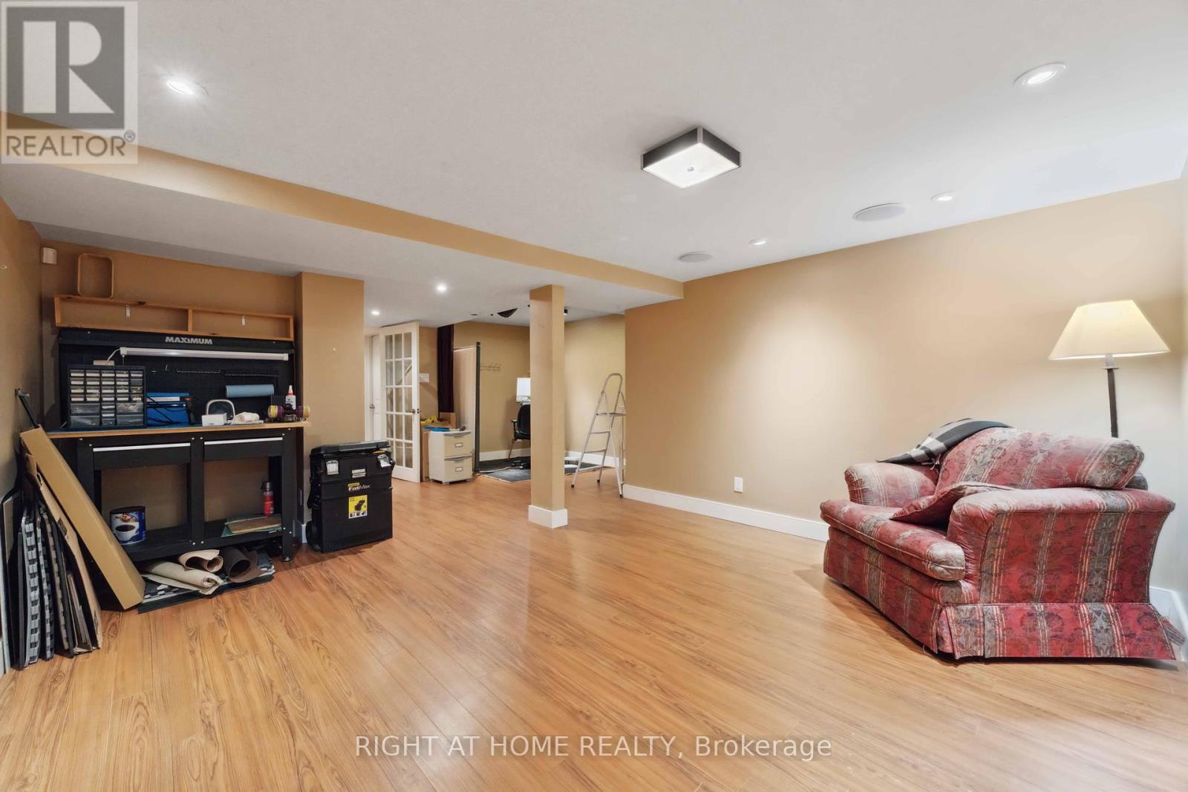476 Glenmore Street Ottawa, Ontario K4A 1X3
$548,999
Beautifully maintained 3-bedroom, 2-bathroom End-unit townhome nestled on a quiet crescent in the heart of Fallingbrook, one of Orleans most desirable neighbourhoods. Enjoy the perfect blend of convenience and tranquility, just steps from transit, parks, top-rated schools, and shopping. The main level features a welcoming foyer with inside access to the garage, a gourmet kitchen with ample cabinetry and a cozy breakfast area, and a bright open-concept living/dining room with a charming wood-burning fireplace. Large windows offer a stunning view of the oversized, private backyard complete with a spacious deck. Upstairs, you'll find a generous primary bedroom with cheater access to the full family bath, plus two additional well-sized bedrooms. The fully finished basement provides a large family/rec room. Meticulously cared for and move-in ready, this home is a rare find. Don't miss your chance! (id:48755)
Property Details
| MLS® Number | X12133516 |
| Property Type | Single Family |
| Community Name | 1103 - Fallingbrook/Ridgemount |
| Parking Space Total | 3 |
Building
| Bathroom Total | 2 |
| Bedrooms Above Ground | 3 |
| Bedrooms Total | 3 |
| Amenities | Fireplace(s) |
| Appliances | Water Heater, Blinds, Dishwasher, Dryer, Garage Door Opener, Hood Fan, Stove, Washer, Window Coverings, Refrigerator |
| Basement Development | Finished |
| Basement Type | Full (finished) |
| Construction Style Attachment | Attached |
| Cooling Type | Central Air Conditioning |
| Exterior Finish | Brick, Vinyl Siding |
| Fireplace Present | Yes |
| Fireplace Total | 1 |
| Foundation Type | Poured Concrete |
| Half Bath Total | 1 |
| Heating Fuel | Natural Gas |
| Heating Type | Forced Air |
| Stories Total | 2 |
| Size Interior | 1100 - 1500 Sqft |
| Type | Row / Townhouse |
| Utility Water | Municipal Water |
Parking
| Attached Garage | |
| Garage |
Land
| Acreage | No |
| Sewer | Sanitary Sewer |
| Size Depth | 126 Ft ,3 In |
| Size Frontage | 20 Ft ,7 In |
| Size Irregular | 20.6 X 126.3 Ft |
| Size Total Text | 20.6 X 126.3 Ft |
Rooms
| Level | Type | Length | Width | Dimensions |
|---|---|---|---|---|
| Second Level | Primary Bedroom | 4.06 m | 3.45 m | 4.06 m x 3.45 m |
| Second Level | Bedroom 2 | 3.55 m | 3.04 m | 3.55 m x 3.04 m |
| Second Level | Bedroom 3 | 3.04 m | 2.89 m | 3.04 m x 2.89 m |
| Lower Level | Family Room | 7.01 m | 3.35 m | 7.01 m x 3.35 m |
| Main Level | Dining Room | 3.45 m | 3.27 m | 3.45 m x 3.27 m |
| Main Level | Kitchen | 2.94 m | 2.74 m | 2.94 m x 2.74 m |
| Main Level | Living Room | 4.57 m | 3.45 m | 4.57 m x 3.45 m |
https://www.realtor.ca/real-estate/28280082/476-glenmore-street-ottawa-1103-fallingbrookridgemount
Interested?
Contact us for more information

Jason Polonski
Salesperson
www.ottawarealtyman.com/
www.facebook.com/yj.polonski
www.linkedin.com/profile/view?id=387596850&trk=nav_responsive_tab_profile
14 Chamberlain Ave Suite 101
Ottawa, Ontario K1S 1V9
(613) 369-5199
(416) 391-0013































