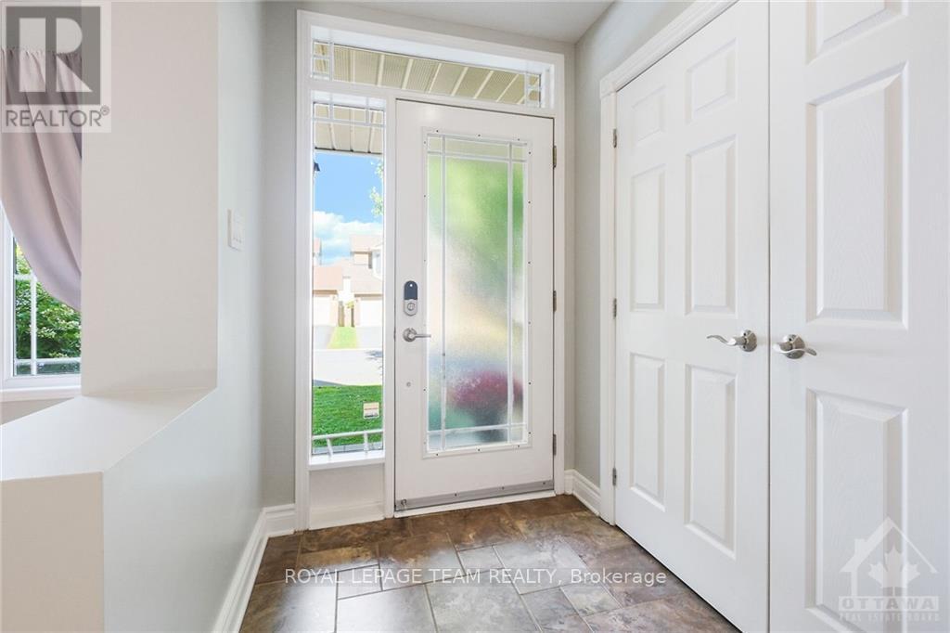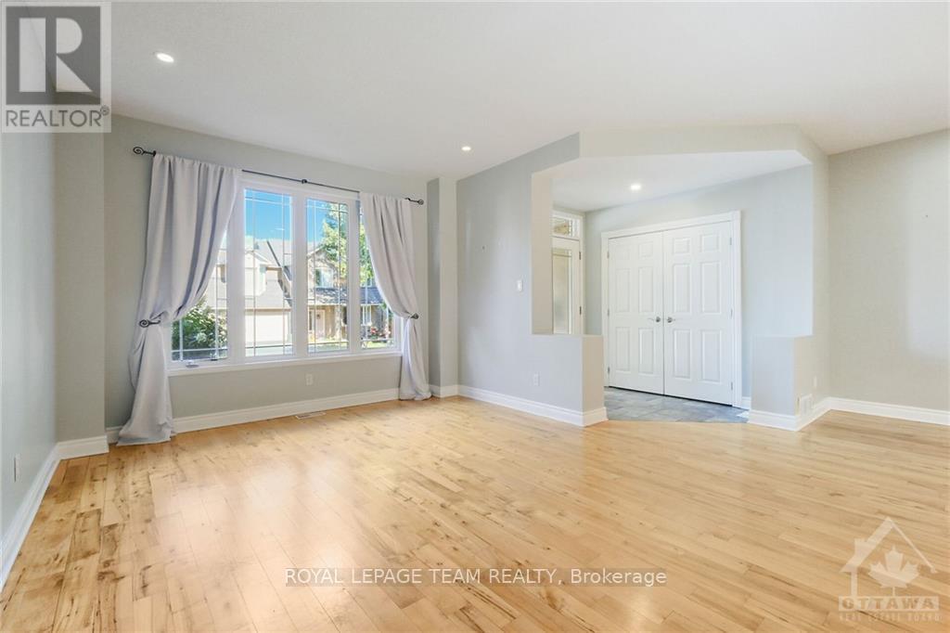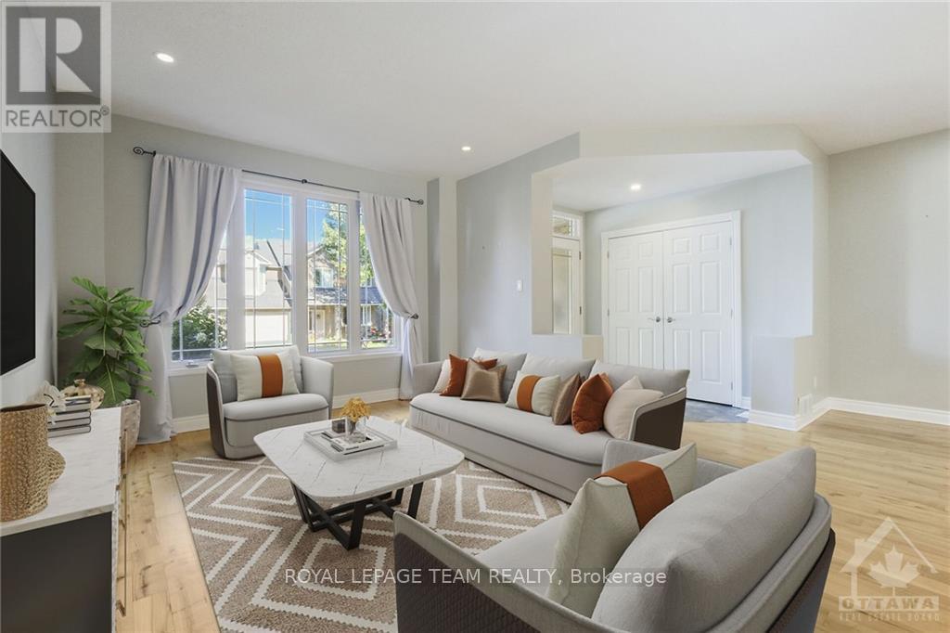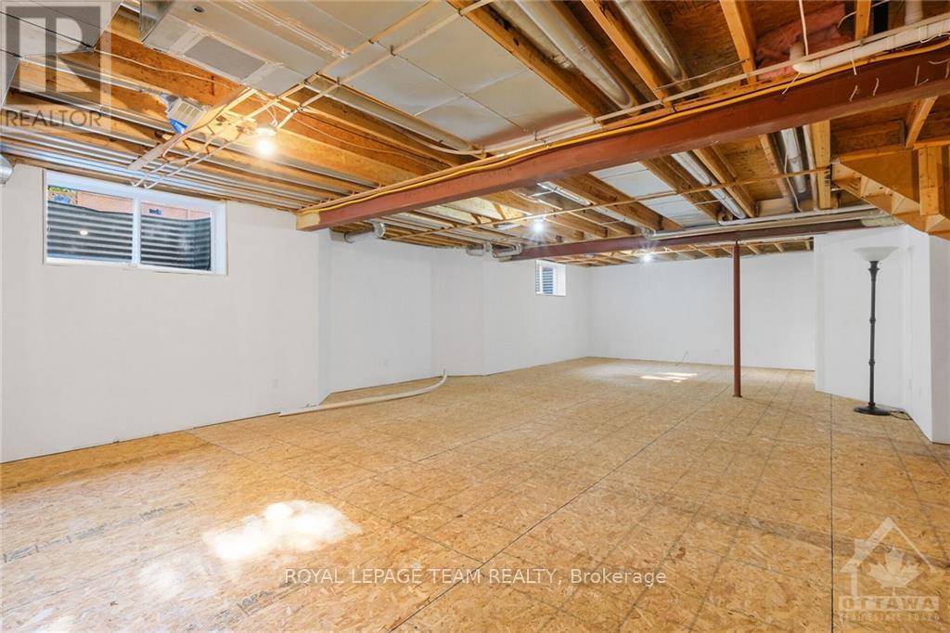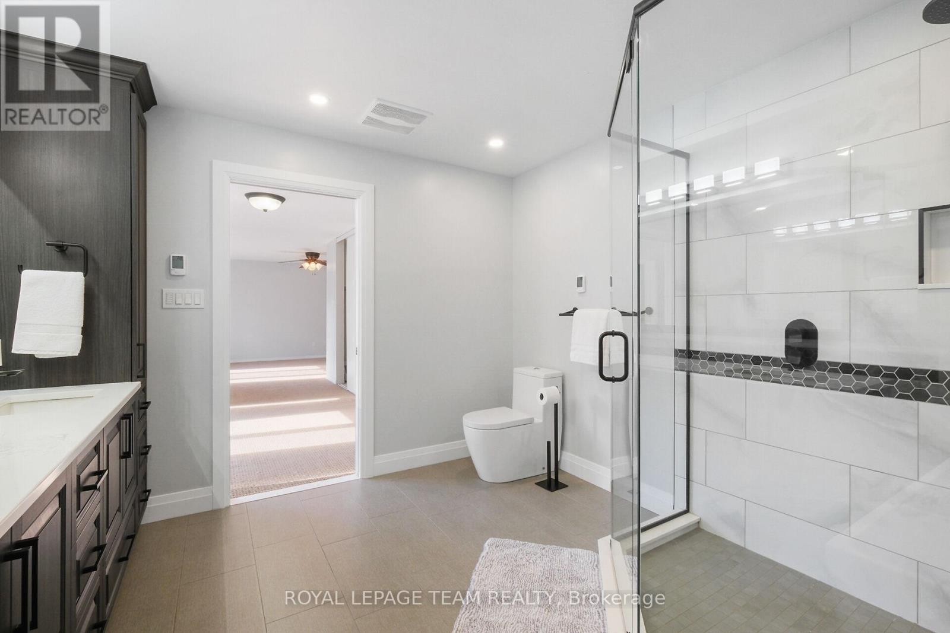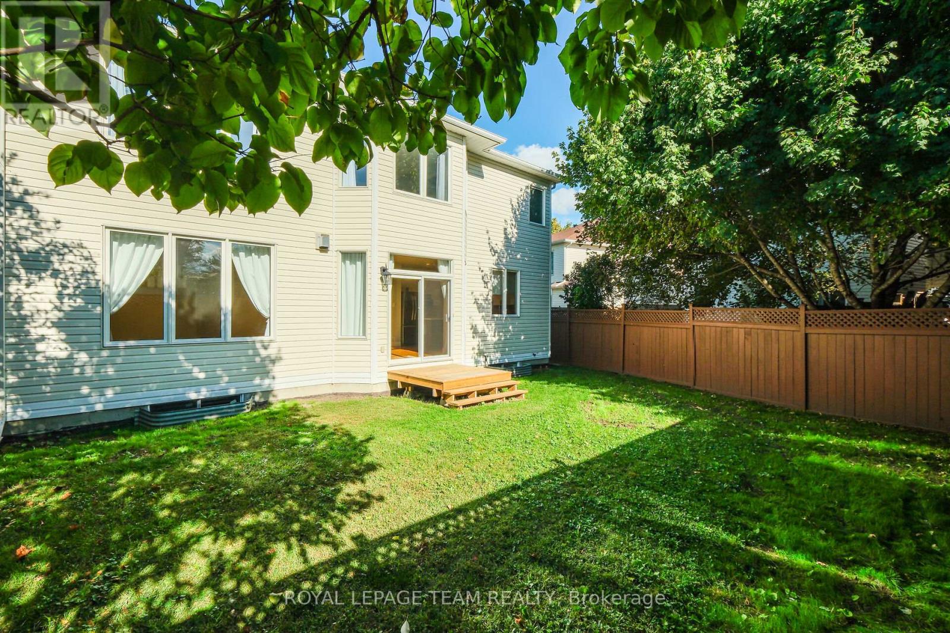48 Portadown Crescent Ottawa, Ontario K2W 1E8
$934,000
Solid, well-maintained family home in desirable Morgans Grant. Convenient to schools, transit, shopping and the high tech employers of Kanata, this inviting 4 bedroom, 3 bathroom home is on a quiet crescent. The sunny kitchen with pantry and the large eating area share a two-sided fireplace with a large bright family room. Patio doors lead to a deck and fully-fenced yard and cutom shed. Completing the first floor are an elegant living room, a generous dining room and a powder room. A sweeping staircase leads to four good-sized bedrooms, two bathrooms and a laundry room on the second floor. The principal suite is huge, with sitting area, ensuite bath and walk-in closet. The basement has been newly framed for a future large rec room, utility room and lots of storage. This is an ideal opportunity to secure a spacious, affordable single family home in a mature and modern neighbourhood. 24 hr irrevocable on all offers. Some photos are virtually staged., Flooring: Hardwood, Flooring: Other (See Remarks) (id:48755)
Property Details
| MLS® Number | X9521288 |
| Property Type | Single Family |
| Neigbourhood | Morgan Grant |
| Community Name | 9008 - Kanata - Morgan's Grant/South March |
| Amenities Near By | Public Transit, Park |
| Parking Space Total | 4 |
Building
| Bathroom Total | 3 |
| Bedrooms Above Ground | 4 |
| Bedrooms Total | 4 |
| Amenities | Fireplace(s) |
| Appliances | Water Heater, Dishwasher, Dryer, Hood Fan, Microwave, Refrigerator, Stove, Washer |
| Basement Development | Partially Finished |
| Basement Type | Full (partially Finished) |
| Construction Style Attachment | Detached |
| Cooling Type | Central Air Conditioning |
| Exterior Finish | Brick |
| Fireplace Present | Yes |
| Fireplace Total | 1 |
| Foundation Type | Concrete |
| Heating Fuel | Natural Gas |
| Heating Type | Forced Air |
| Stories Total | 2 |
| Type | House |
| Utility Water | Municipal Water |
Parking
| Attached Garage | |
| Inside Entry |
Land
| Acreage | No |
| Fence Type | Fenced Yard |
| Land Amenities | Public Transit, Park |
| Sewer | Sanitary Sewer |
| Size Frontage | 60.83 M |
| Size Irregular | 60.83 ; 1 |
| Size Total Text | 60.83 ; 1 |
| Zoning Description | Residential |
Rooms
| Level | Type | Length | Width | Dimensions |
|---|---|---|---|---|
| Second Level | Other | 2.31 m | 1.82 m | 2.31 m x 1.82 m |
| Second Level | Bathroom | 3.14 m | 3.47 m | 3.14 m x 3.47 m |
| Second Level | Bedroom | 4.39 m | 4.31 m | 4.39 m x 4.31 m |
| Second Level | Bedroom | 2.99 m | 3.68 m | 2.99 m x 3.68 m |
| Second Level | Bedroom | 3.09 m | 3.6 m | 3.09 m x 3.6 m |
| Second Level | Bathroom | 2.87 m | 2.31 m | 2.87 m x 2.31 m |
| Second Level | Laundry Room | 2.54 m | 1.72 m | 2.54 m x 1.72 m |
| Second Level | Primary Bedroom | 5.02 m | 3.42 m | 5.02 m x 3.42 m |
| Second Level | Sitting Room | 4.74 m | 3.88 m | 4.74 m x 3.88 m |
| Lower Level | Recreational, Games Room | 11.27 m | 5.48 m | 11.27 m x 5.48 m |
| Lower Level | Utility Room | 4.8 m | 5.96 m | 4.8 m x 5.96 m |
| Main Level | Living Room | 5.38 m | 3.68 m | 5.38 m x 3.68 m |
| Main Level | Dining Room | 3.65 m | 3.09 m | 3.65 m x 3.09 m |
| Main Level | Kitchen | 3.42 m | 3.73 m | 3.42 m x 3.73 m |
| Main Level | Dining Room | 3.53 m | 4.87 m | 3.53 m x 4.87 m |
| Main Level | Pantry | 1.52 m | 1.7 m | 1.52 m x 1.7 m |
| Main Level | Bathroom | 1.62 m | 1.57 m | 1.62 m x 1.57 m |
| Main Level | Family Room | 5 m | 4.26 m | 5 m x 4.26 m |
Interested?
Contact us for more information
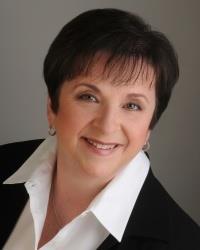
Joanne Batchelor
Salesperson
www.joannebatchelor.ca/

1723 Carling Avenue, Suite 1
Ottawa, Ontario K2A 1C8
(613) 725-1171
(613) 725-3323

Dawei Zhu
Broker
daweizhu.com/

1723 Carling Avenue, Suite 1
Ottawa, Ontario K2A 1C8
(613) 725-1171
(613) 725-3323


