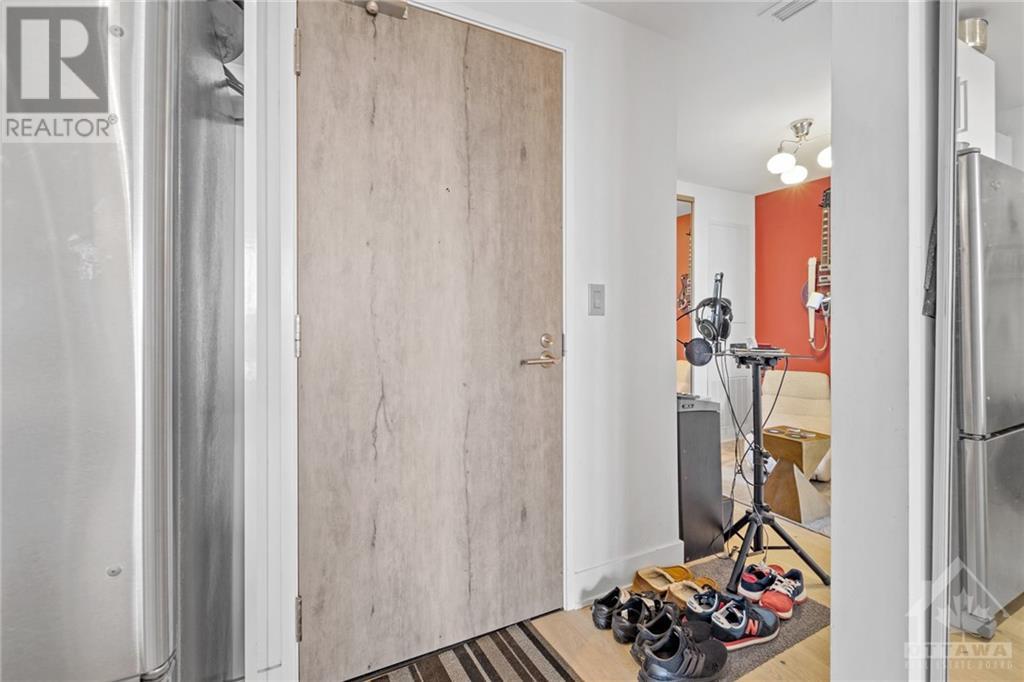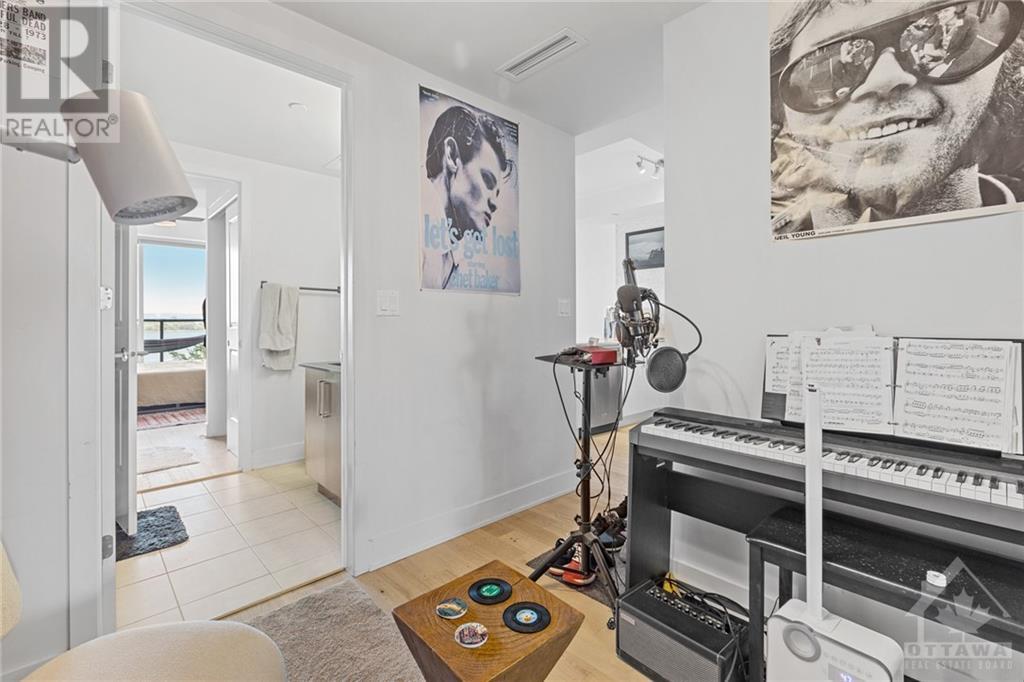485 Richmond Road Unit#502 Ottawa, Ontario K2A 3W9
$499,000Maintenance, Property Management, Caretaker, Heat, Other, See Remarks, Condominium Amenities, Recreation Facilities, Reserve Fund Contributions
$517.76 Monthly
Maintenance, Property Management, Caretaker, Heat, Other, See Remarks, Condominium Amenities, Recreation Facilities, Reserve Fund Contributions
$517.76 Monthly**Open House: SAT Nov 9 2pm-4pm** Stunning west-facing 1 bedroom + den with an expansive private terrace in Upper West! Enjoy breathtaking sunsets as you entertain on your terrace, complete with a gas BBQ and ample space for al fresco dining surrounded by garden boxes. This unit offers approximately 717 sq ft of comfortable living space, featuring a fully equipped kitchen with granite counters and upgraded cabinetry, plus plenty of storage. The den serves as a versatile space, perfect for an office, TV room, hobby area, or guest room. The spacious bathroom includes a glass-enclosed shower, laundry closet, and a walk-through closet leading into the bedroom. Located in the heart of Westboro, just a short walk from shops, restaurants, and the beach. Upper West offers fantastic amenities including a bright, well-equipped gym, common kitchen and lounge, terrace with fireplace and BBQs, bike storage, and a guest suite. Includes 1 underground parking & storage unit. Pets allowed. (id:48755)
Property Details
| MLS® Number | 1409737 |
| Property Type | Single Family |
| Neigbourhood | Westboro |
| Amenities Near By | Public Transit, Recreation Nearby, Shopping |
| Community Features | Recreational Facilities, Pets Allowed |
| Features | Elevator, Balcony |
| Parking Space Total | 1 |
Building
| Bathroom Total | 1 |
| Bedrooms Above Ground | 1 |
| Bedrooms Total | 1 |
| Amenities | Storage - Locker, Laundry - In Suite, Guest Suite, Exercise Centre |
| Appliances | Refrigerator, Oven - Built-in, Dishwasher, Dryer, Hood Fan, Washer |
| Basement Development | Not Applicable |
| Basement Type | None (not Applicable) |
| Constructed Date | 2016 |
| Cooling Type | Central Air Conditioning |
| Exterior Finish | Concrete |
| Flooring Type | Laminate, Tile |
| Foundation Type | Poured Concrete |
| Heating Fuel | Natural Gas |
| Heating Type | Heat Pump |
| Stories Total | 1 |
| Type | Apartment |
| Utility Water | Municipal Water |
Parking
| Underground | |
| Visitor Parking |
Land
| Acreage | No |
| Land Amenities | Public Transit, Recreation Nearby, Shopping |
| Sewer | Municipal Sewage System |
| Zoning Description | Residential |
Rooms
| Level | Type | Length | Width | Dimensions |
|---|---|---|---|---|
| Main Level | Bedroom | 16'3" x 9'11" | ||
| Main Level | Kitchen | 10'10" x 11'9" | ||
| Main Level | Dining Room | 10'10" x 6'1" | ||
| Main Level | Living Room/fireplace | 10'10" x 12'7" | ||
| Main Level | Den | 10'5" x 8'10" | ||
| Main Level | 1pc Bathroom | 9'3" x 8'4" |
https://www.realtor.ca/real-estate/27372430/485-richmond-road-unit502-ottawa-westboro
Interested?
Contact us for more information

David Wen
Salesperson
2148 Carling Ave Unit 5
Ottawa, Ontario K2A 1H1
(613) 829-1818
www.kwintegrity.ca/

Kiana Darvish-Mansoori
Salesperson

2148 Carling Ave., Units 5 & 6
Ottawa, Ontario K2A 1H1
(613) 829-1818
www.kwintegrity.ca/
































