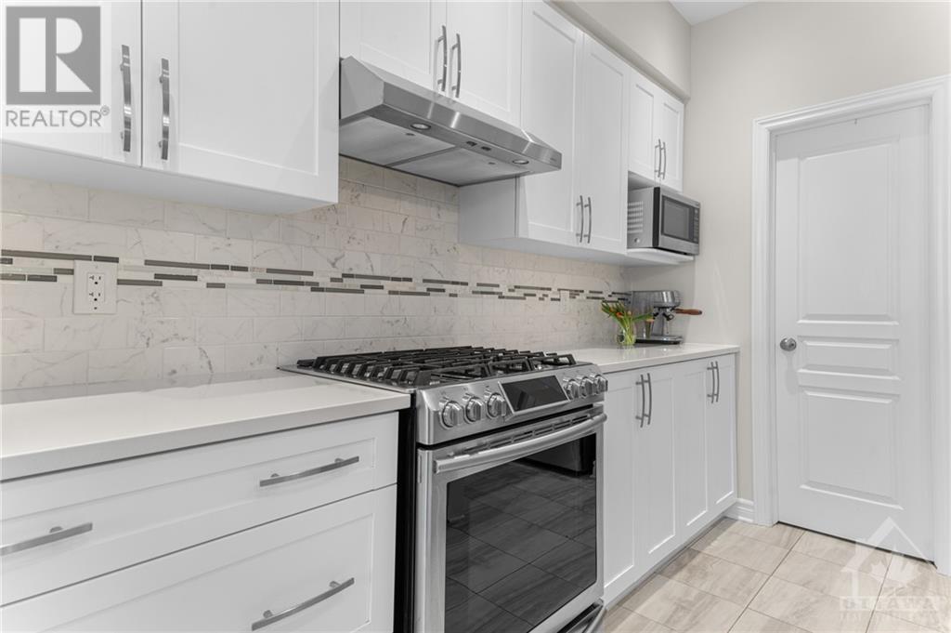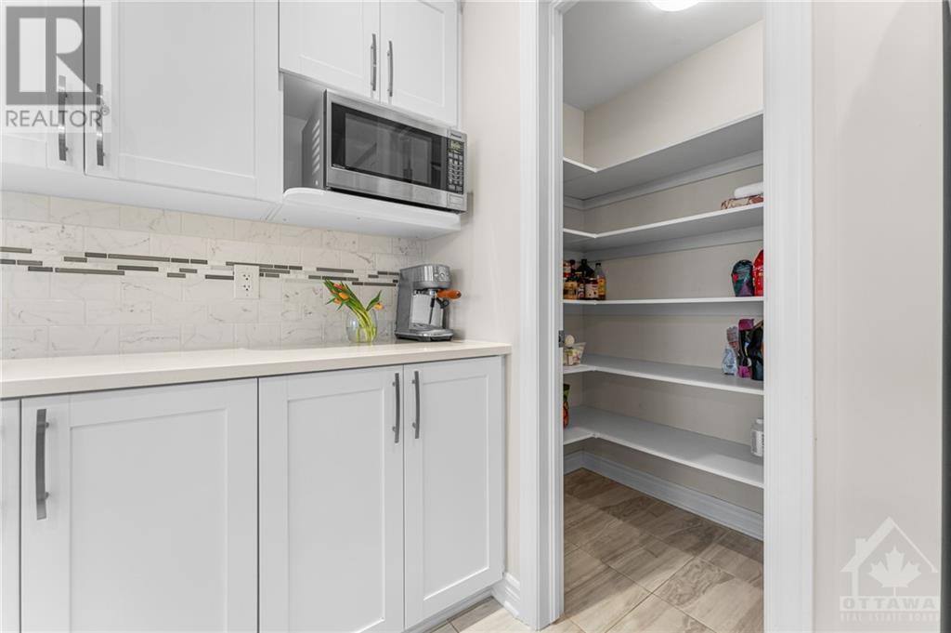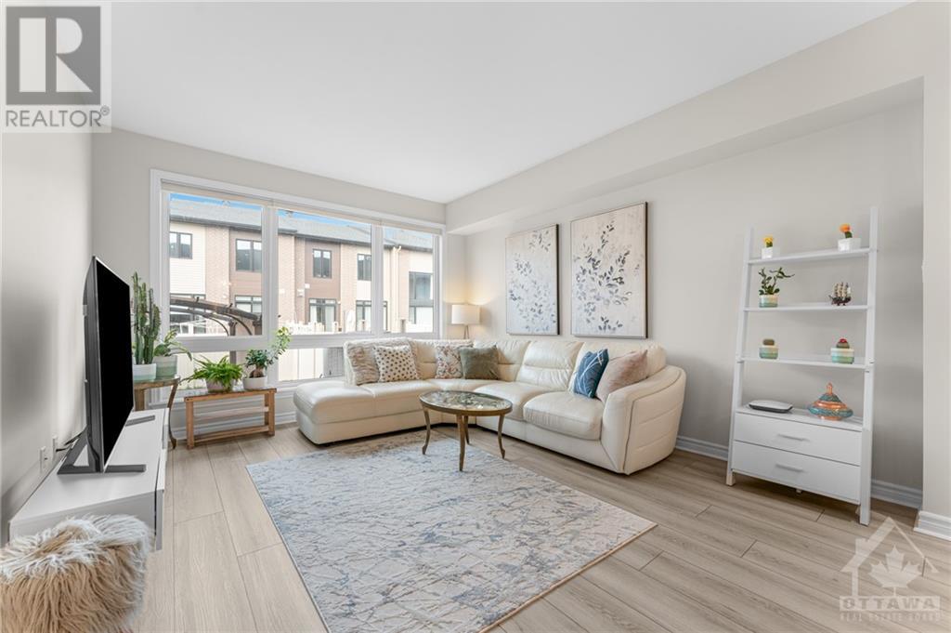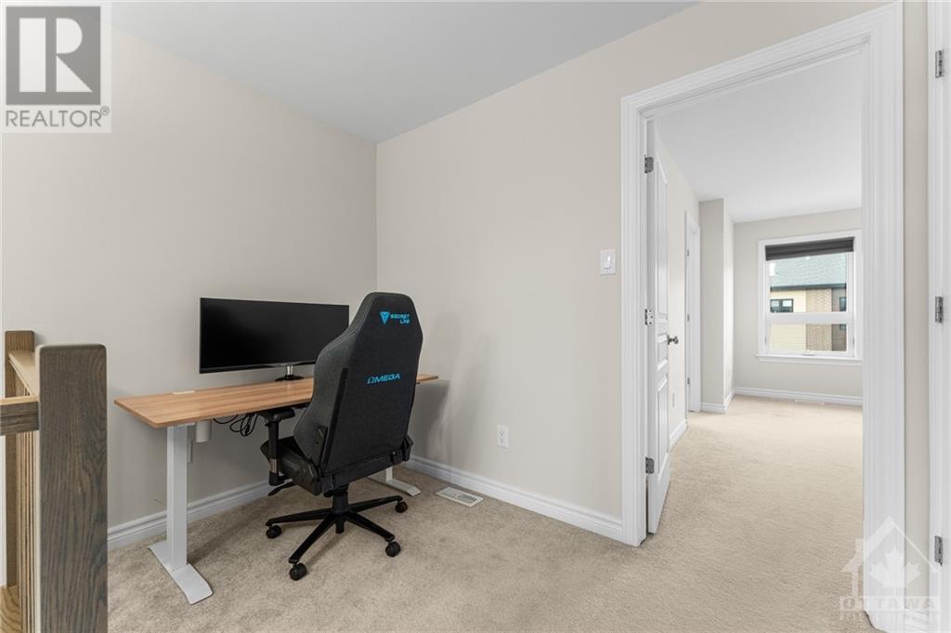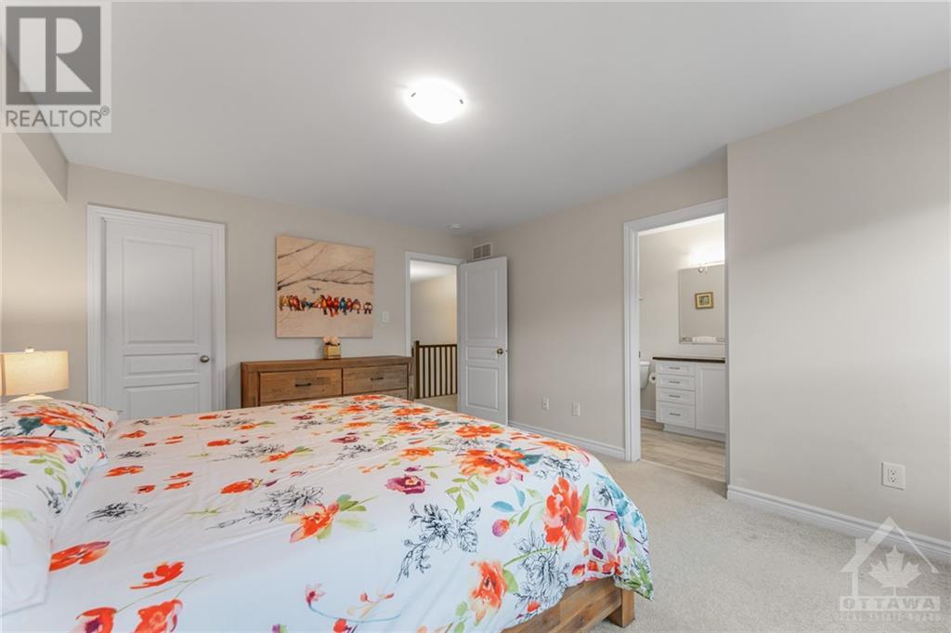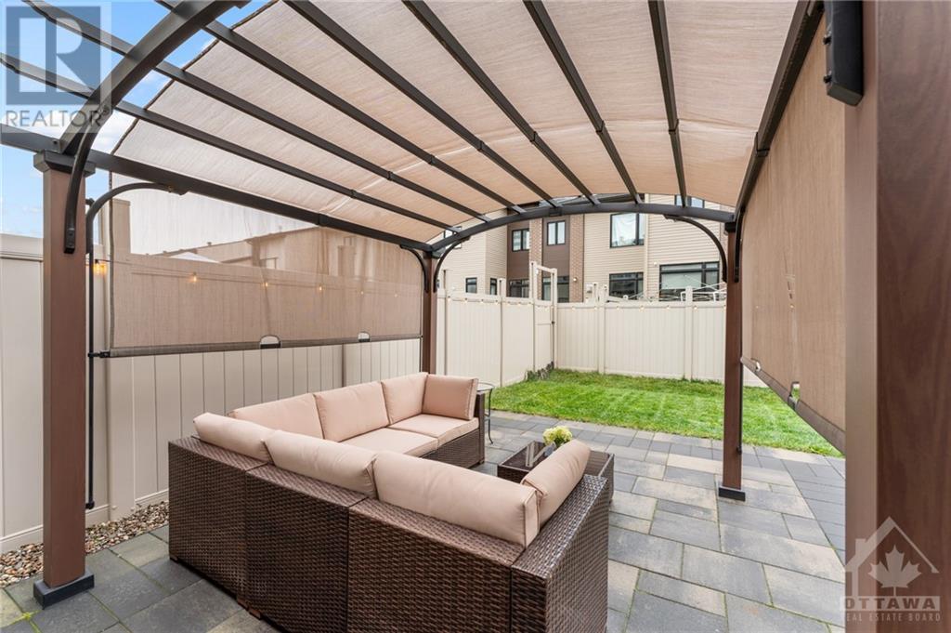4921 Abbott Street E Ottawa, Ontario K2V 0M6
$699,900
Experience the perfect blend of modern elegance and timeless charm in this beautifully upgraded townhome. Offering a thoughtful layout, this home includes three spacious bedrooms and a flexible loft space - perfect for a home office. The kitchen is a chef's dream, featuring a gas stove, pantry, sleek white cabinetry, quartz countertops and a stylish backsplash. The primary bedroom is a private retreat with a walk-in closet and an upgraded ensuite. Two additional bedrooms, a main bathroom, laundry and the loft complete the upper floor. The lower level has luxury vinyl flooring, a cozy gas fireplace, a large window and generous storage space. Step outside to a fully fenced backyard, showcasing a stunning patio and pergola—ideal for outdoor entertaining. Conveniently located close to schools, parks, transit, and everyday amenities, with the Trans Canada Trail just steps away. 24 hours irrevocable. (id:48755)
Property Details
| MLS® Number | 1419557 |
| Property Type | Single Family |
| Neigbourhood | Blackstone |
| Amenities Near By | Public Transit, Recreation Nearby, Shopping |
| Parking Space Total | 3 |
Building
| Bathroom Total | 3 |
| Bedrooms Above Ground | 3 |
| Bedrooms Total | 3 |
| Appliances | Refrigerator, Dishwasher, Dryer, Hood Fan, Washer |
| Basement Development | Finished |
| Basement Type | Full (finished) |
| Constructed Date | 2018 |
| Cooling Type | Central Air Conditioning |
| Exterior Finish | Brick, Siding |
| Fireplace Present | Yes |
| Fireplace Total | 1 |
| Flooring Type | Wall-to-wall Carpet, Mixed Flooring, Tile, Vinyl |
| Foundation Type | Poured Concrete |
| Half Bath Total | 1 |
| Heating Fuel | Natural Gas |
| Heating Type | Forced Air |
| Stories Total | 2 |
| Type | Row / Townhouse |
| Utility Water | Municipal Water |
Parking
| Attached Garage |
Land
| Acreage | No |
| Fence Type | Fenced Yard |
| Land Amenities | Public Transit, Recreation Nearby, Shopping |
| Sewer | Municipal Sewage System |
| Size Depth | 100 Ft ,9 In |
| Size Frontage | 20 Ft |
| Size Irregular | 19.99 Ft X 100.76 Ft |
| Size Total Text | 19.99 Ft X 100.76 Ft |
| Zoning Description | Residential |
Rooms
| Level | Type | Length | Width | Dimensions |
|---|---|---|---|---|
| Second Level | Primary Bedroom | 12'10" x 15'0" | ||
| Second Level | 3pc Ensuite Bath | Measurements not available | ||
| Second Level | Other | Measurements not available | ||
| Second Level | Bedroom | 9'7" x 12'0" | ||
| Second Level | Bedroom | 9'5" x 11'6" | ||
| Second Level | 4pc Bathroom | Measurements not available | ||
| Second Level | Loft | 6'0" x 6'0" | ||
| Second Level | Laundry Room | Measurements not available | ||
| Lower Level | Recreation Room | 11'9" x 19'11" | ||
| Main Level | Dining Room | 10'10" x 14'8" | ||
| Main Level | Living Room | 12'10" x 15'6" | ||
| Main Level | Kitchen | 8'6" x 13'0" | ||
| Main Level | Pantry | Measurements not available | ||
| Main Level | 2pc Bathroom | Measurements not available |
https://www.realtor.ca/real-estate/27627191/4921-abbott-street-e-ottawa-blackstone
Interested?
Contact us for more information

Jen Parker
Salesperson
www.jenparker.ca/

610 Bronson Avenue
Ottawa, Ontario K1S 4E6
(613) 236-5959
(613) 236-1515
www.hallmarkottawa.com








