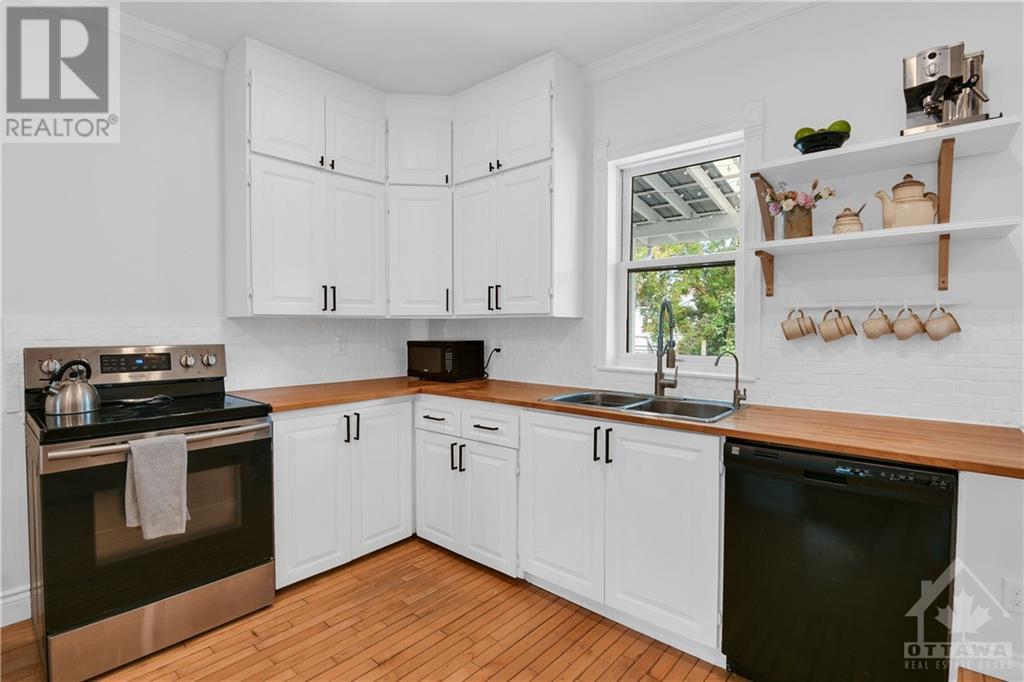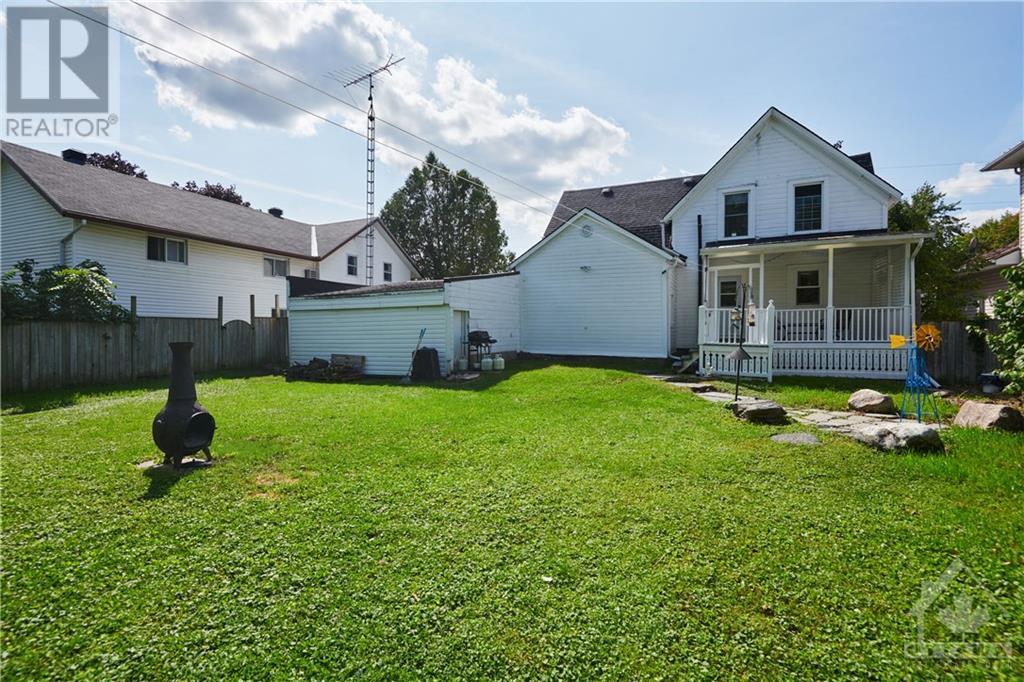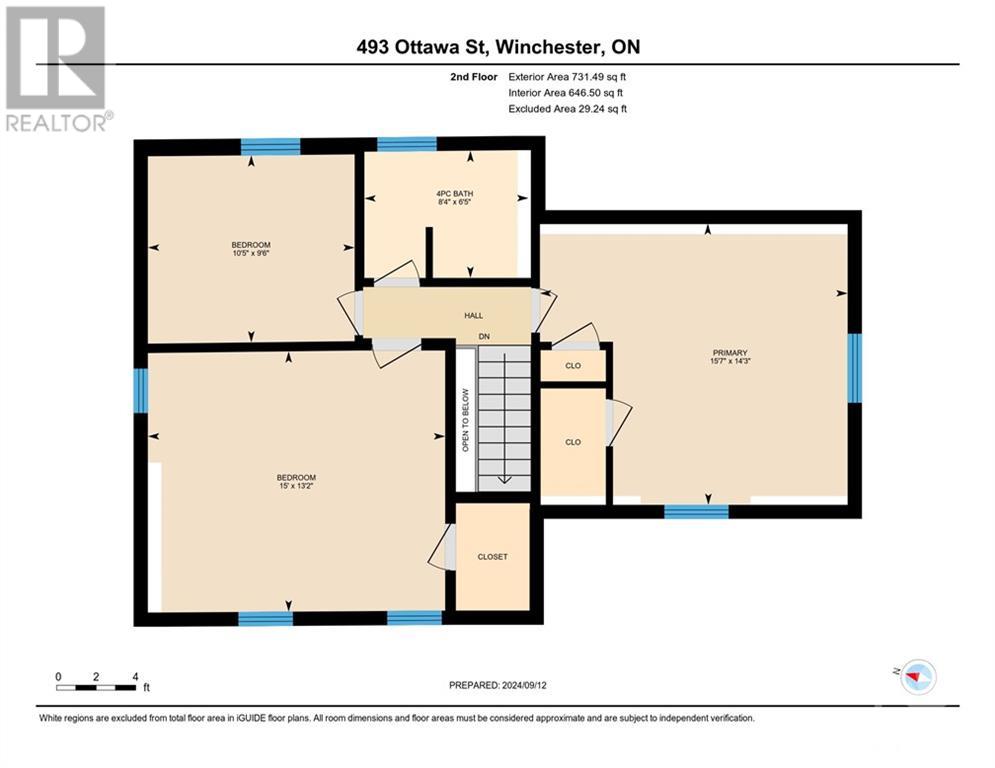493 Ottawa Street Winchester, Ontario K0C 2K0
$475,000
OPEN HOUSE SAT 12-2 PM. Welcome to this charming 3 Bed / 1.5 Bath Century home nestled in the heart of Winchester! This Classic Family home is brimming with character - many recent updates that blend the old with the new. The covered front porch with swing is a great place to unwind. Main Floor boasts high ceilings, original trim & woodwork, + wide pine plank flooring that adds warmth & authenticity. Kitchen with eat-in nook opens to large dining room - PERFECT for family gatherings. Large windows stream light into the spacious living room with access to the front porch. Adding practicality to the main floor is a handy half bath & pantry / laundry / mudroom with garage access. Original wooden staircase leads up to 3 generously sized bedrooms + updated 4-piece bathroom. Outside: Step onto another covered deck overlooking private backyard with mature trees & firepit - great for cozy evenings! Great location with an easy commute to Ottawa, don’t miss the chance to make this gem your own! (id:48755)
Open House
This property has open houses!
12:00 pm
Ends at:2:00 pm
OPEN HOUSE SATURDAY 12-2 PM.
Property Details
| MLS® Number | 1412252 |
| Property Type | Single Family |
| Neigbourhood | Winchester |
| Amenities Near By | Recreation Nearby |
| Communication Type | Internet Access |
| Easement | Unknown |
| Parking Space Total | 4 |
| Road Type | Paved Road |
| Storage Type | Storage Shed |
Building
| Bathroom Total | 2 |
| Bedrooms Above Ground | 3 |
| Bedrooms Total | 3 |
| Appliances | Refrigerator, Dishwasher, Dryer, Stove, Washer |
| Basement Development | Unfinished |
| Basement Features | Low |
| Basement Type | Full (unfinished) |
| Constructed Date | 1900 |
| Construction Material | Poured Concrete |
| Construction Style Attachment | Detached |
| Cooling Type | Central Air Conditioning |
| Exterior Finish | Wood Siding |
| Flooring Type | Mixed Flooring, Hardwood |
| Foundation Type | Poured Concrete |
| Half Bath Total | 1 |
| Heating Fuel | Natural Gas |
| Heating Type | Forced Air |
| Stories Total | 2 |
| Type | House |
| Utility Water | Municipal Water |
Parking
| Attached Garage | |
| Oversize |
Land
| Acreage | No |
| Land Amenities | Recreation Nearby |
| Sewer | Municipal Sewage System |
| Size Depth | 174 Ft ,6 In |
| Size Frontage | 62 Ft ,8 In |
| Size Irregular | 62.7 Ft X 174.5 Ft (irregular Lot) |
| Size Total Text | 62.7 Ft X 174.5 Ft (irregular Lot) |
| Zoning Description | Residential |
Rooms
| Level | Type | Length | Width | Dimensions |
|---|---|---|---|---|
| Second Level | Primary Bedroom | 15'7" x 14'3" | ||
| Second Level | Bedroom | 15'0" x 13'2" | ||
| Second Level | Bedroom | 10'5" x 9'6" | ||
| Second Level | 4pc Bathroom | 8'4" x 6'5" | ||
| Main Level | Kitchen | 13'10" x 11'6" | ||
| Main Level | Dining Room | 15'3" x 11'6" | ||
| Main Level | Living Room | 15'4" x 13'9" | ||
| Main Level | Laundry Room | 14'7" x 11'4" | ||
| Main Level | 2pc Bathroom | 4'8" x 3'0" | ||
| Other | Other | 20'3" x 19'11" |
https://www.realtor.ca/real-estate/27435978/493-ottawa-street-winchester-winchester
Interested?
Contact us for more information

J P Walsh
Salesperson
www.jpwalsh.com/

2255 Carling Avenue, Suite 101
Ottawa, Ontario K2B 7Z5
(613) 596-5353
(613) 596-4495
www.hallmarkottawa.com































